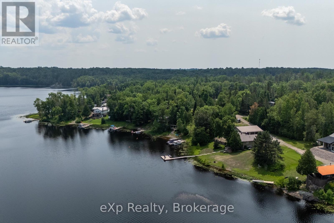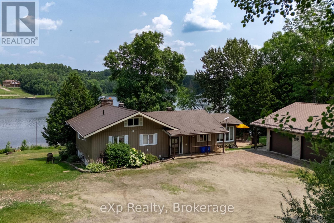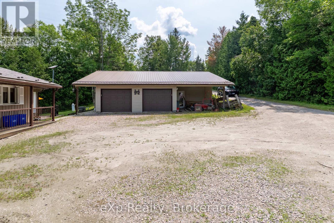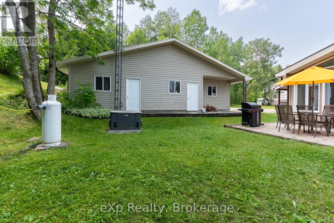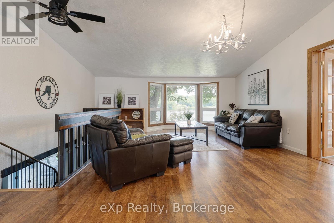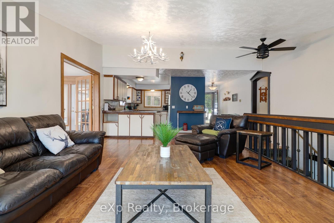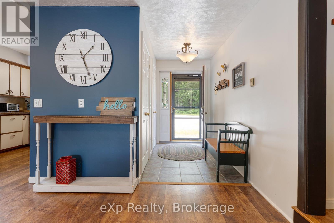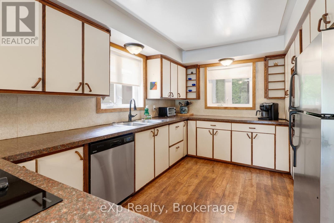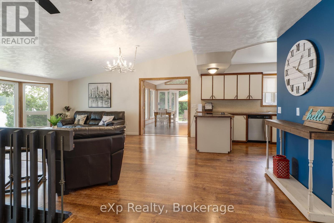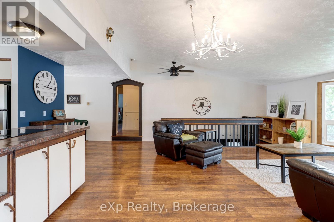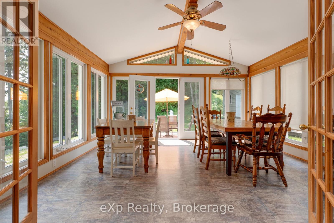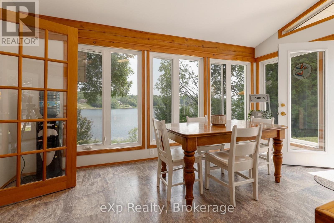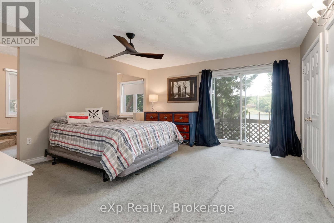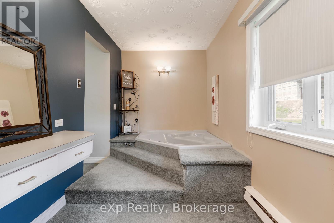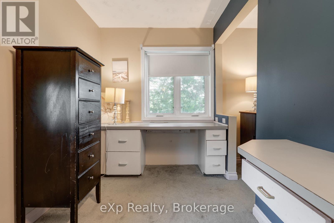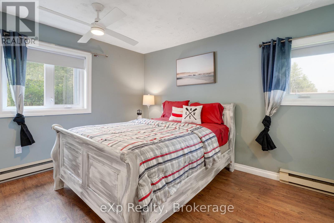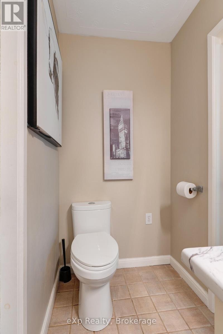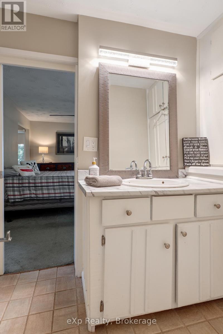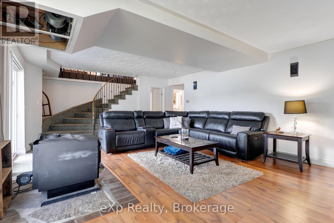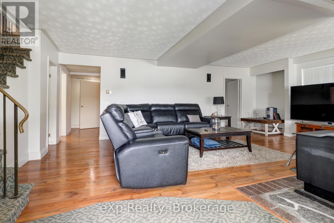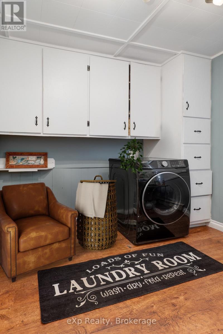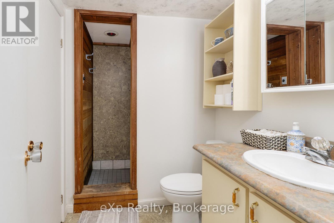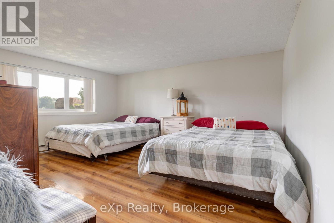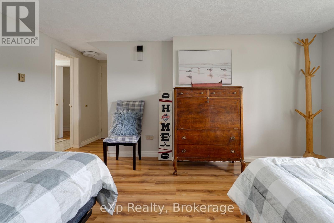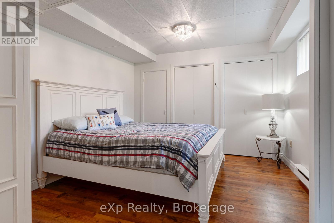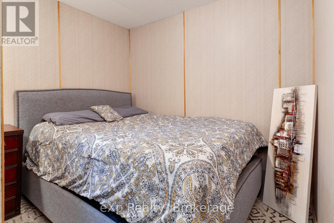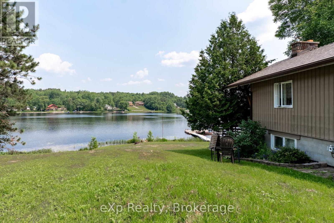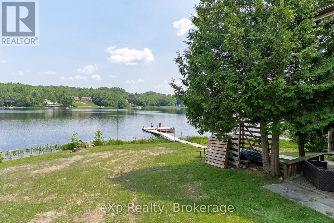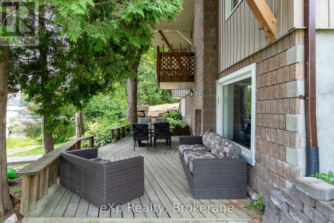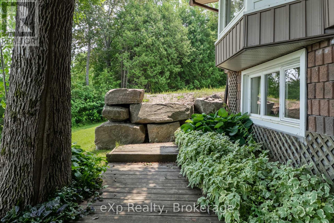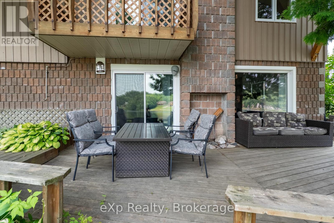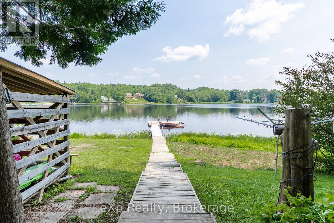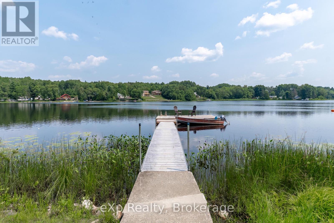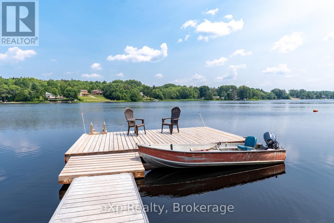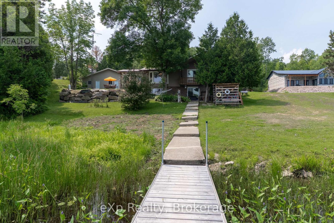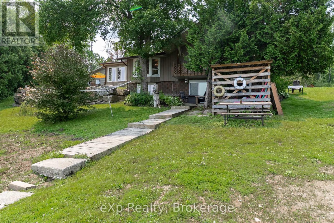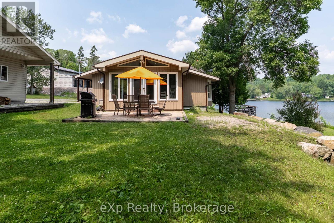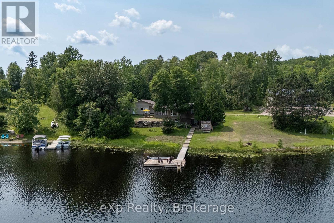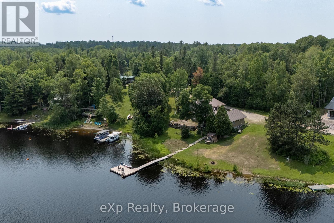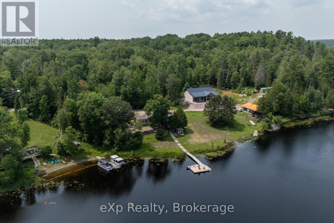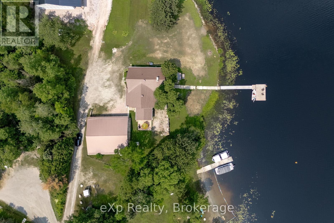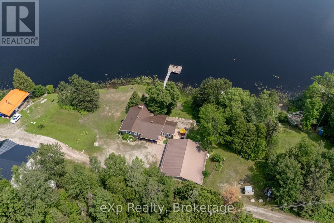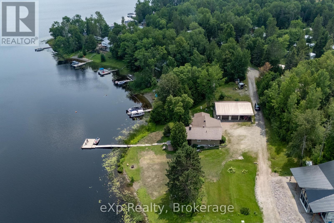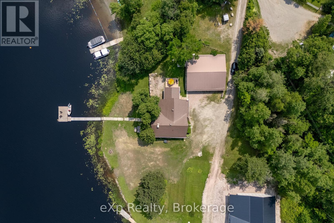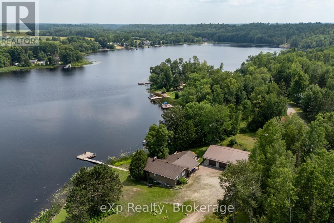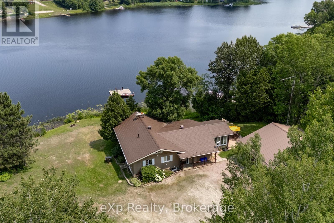LOADING
$779,999
Turnkey 4 season waterfront home on beautiful Bear Lake! This true 5 bedroom, 2 bathroom home offers stunning views, year-round comfort, and proven income potential. Currently operating as a licensed Airbnb, the property generated $50,000+ in 2024 with significant untapped growth opportunities.Main level offers 3 bedrooms, spacious living space, and lake views. Lower level features 2 additional bedrooms and a large family room with hookup for a wood-fired stove (not currently in use). Upgrades include a new roof, new septic system, new property grading, and a Generac generator. Outdoors, enjoy a upgraded aluminum dock and floating dock, perfect for boating and relaxing. The 1,600 sq ft garage includes a finished area previously used as a storefront, ideal for a workshop, studio, or business.Located just minutes from Noelville with shops, dining, and services nearby. Don't miss your chance to own this rare waterfront gem with income potential on one of the regions most desirable lakes. Showings scheduled around guest bookings. (id:13139)
Property Details
| MLS® Number | X12304099 |
| Property Type | Single Family |
| Easement | Easement |
| ParkingSpaceTotal | 8 |
| Structure | Dock |
| ViewType | Direct Water View |
| WaterFrontType | Waterfront |
Building
| BathroomTotal | 2 |
| BedroomsAboveGround | 3 |
| BedroomsBelowGround | 2 |
| BedroomsTotal | 5 |
| Appliances | Dishwasher, Freezer, Microwave, Stove, Refrigerator |
| ArchitecturalStyle | Bungalow |
| BasementDevelopment | Finished |
| BasementType | N/a (finished) |
| ConstructionStyleAttachment | Detached |
| CoolingType | None |
| ExteriorFinish | Vinyl Siding, Brick |
| FireplacePresent | Yes |
| FoundationType | Block |
| HeatingFuel | Electric |
| HeatingType | Baseboard Heaters |
| StoriesTotal | 1 |
| SizeInterior | 1500 - 2000 Sqft |
| Type | House |
| UtilityPower | Generator |
| UtilityWater | Lake/river Water Intake |
Parking
| Detached Garage | |
| Garage |
Land
| AccessType | Public Road, Private Docking |
| Acreage | No |
| Sewer | Septic System |
| SizeDepth | 198 Ft ,6 In |
| SizeFrontage | 177 Ft ,4 In |
| SizeIrregular | 177.4 X 198.5 Ft |
| SizeTotalText | 177.4 X 198.5 Ft |
Rooms
| Level | Type | Length | Width | Dimensions |
|---|---|---|---|---|
| Lower Level | Bedroom | 9 m | 7 m | 9 m x 7 m |
| Lower Level | Bedroom | 15 m | 12.5 m | 15 m x 12.5 m |
| Lower Level | Family Room | 23 m | 16 m | 23 m x 16 m |
| Lower Level | Bedroom | 12 m | 11 m | 12 m x 11 m |
| Main Level | Kitchen | 15 m | 9 m | 15 m x 9 m |
| Main Level | Living Room | 17 m | 14 m | 17 m x 14 m |
| Main Level | Sunroom | 15 m | 15 m | 15 m x 15 m |
| Main Level | Primary Bedroom | 15.5 m | 21 m | 15.5 m x 21 m |
| Main Level | Bedroom | 12 m | 10.4 m | 12 m x 10.4 m |
| Main Level | Bedroom | 15.5 m | 8 m | 15.5 m x 8 m |
| Main Level | Laundry Room | 10.5 m | 8.5 m | 10.5 m x 8.5 m |
https://www.realtor.ca/real-estate/28646672/688a-prevost-road-french-river
Interested?
Contact us for more information
No Favourites Found

The trademarks REALTOR®, REALTORS®, and the REALTOR® logo are controlled by The Canadian Real Estate Association (CREA) and identify real estate professionals who are members of CREA. The trademarks MLS®, Multiple Listing Service® and the associated logos are owned by The Canadian Real Estate Association (CREA) and identify the quality of services provided by real estate professionals who are members of CREA. The trademark DDF® is owned by The Canadian Real Estate Association (CREA) and identifies CREA's Data Distribution Facility (DDF®)
October 23 2025 12:43:27
Muskoka Haliburton Orillia – The Lakelands Association of REALTORS®
Exp Realty

