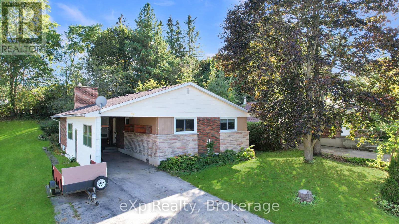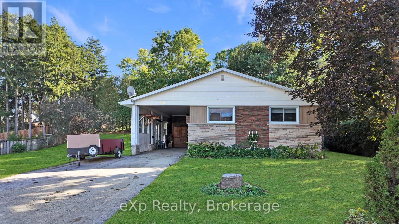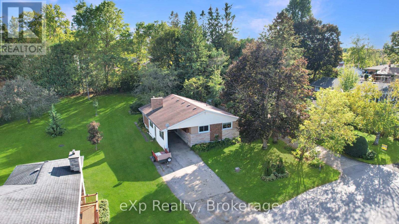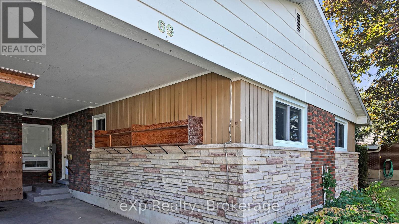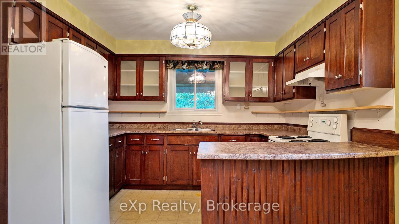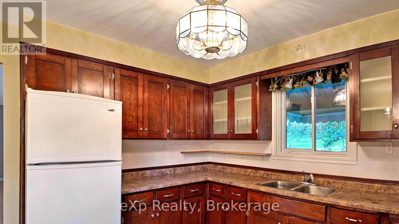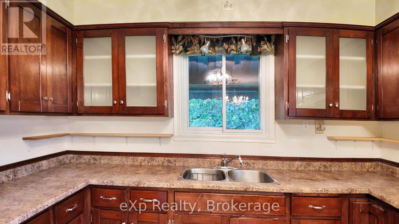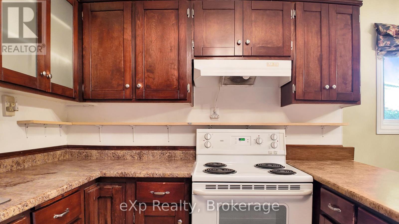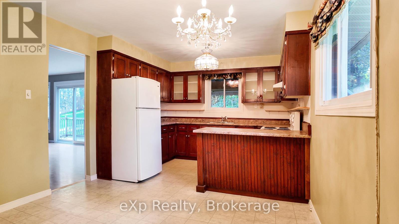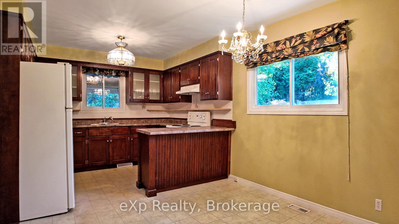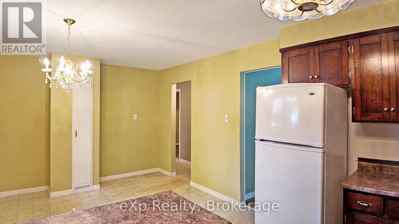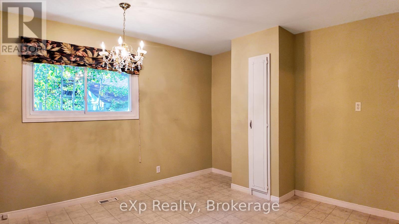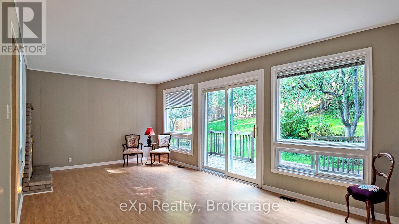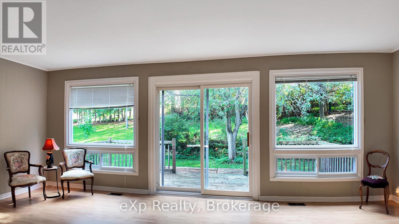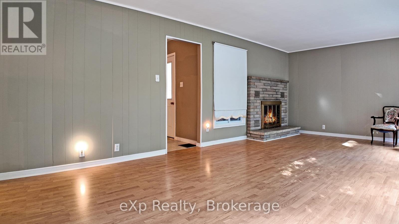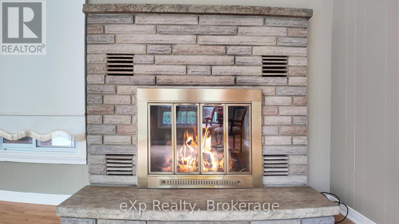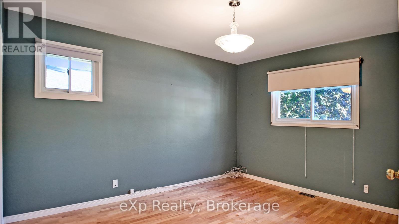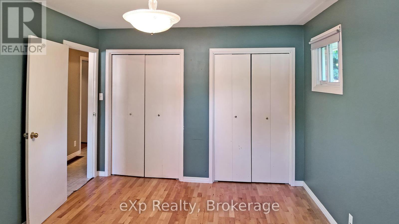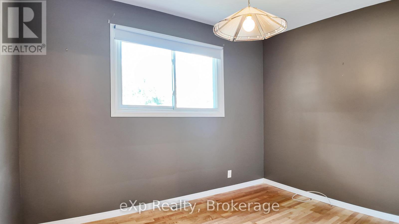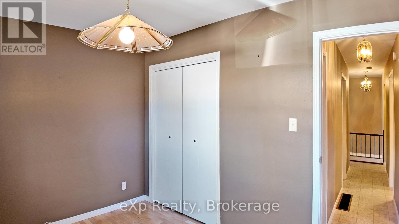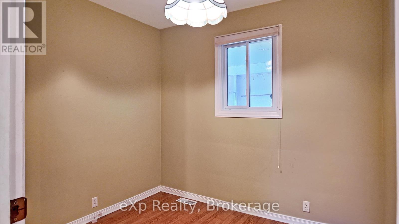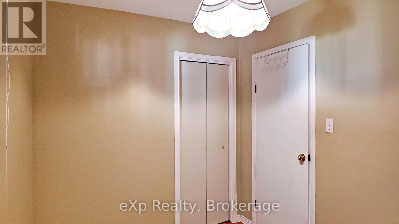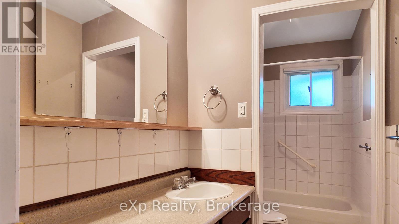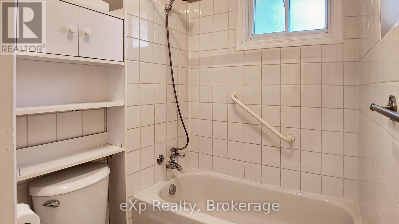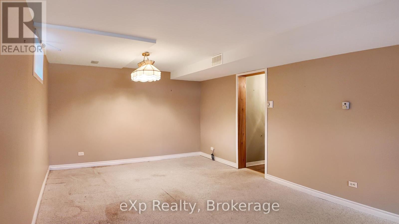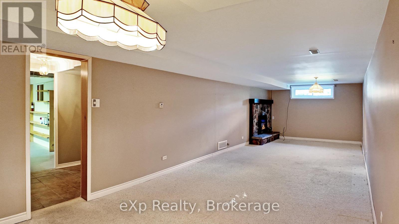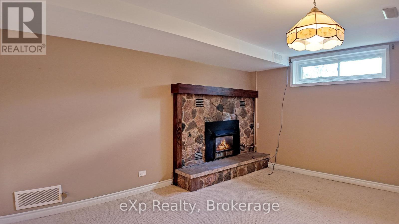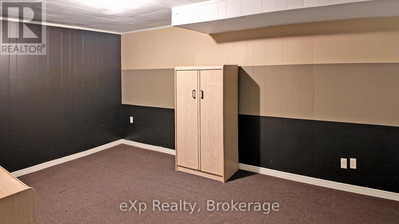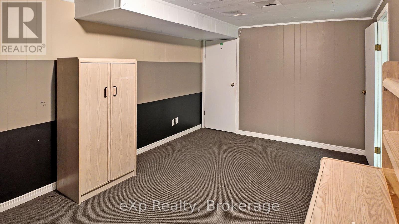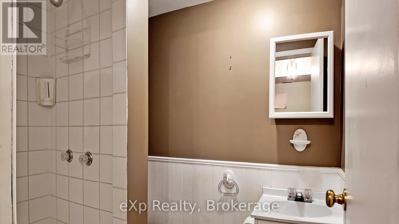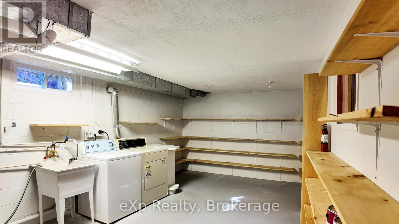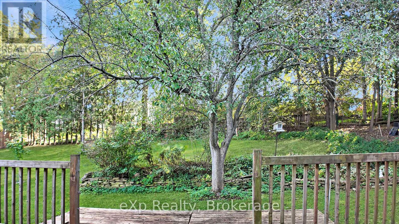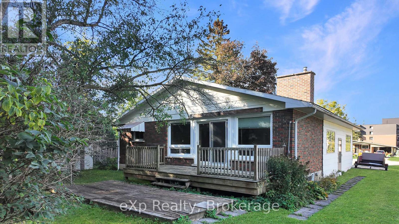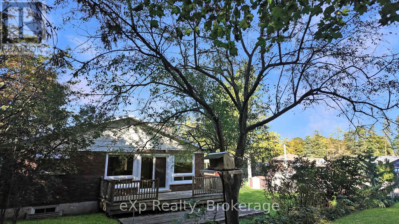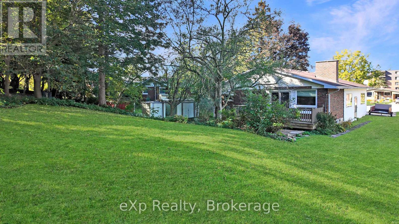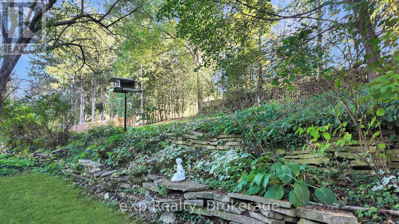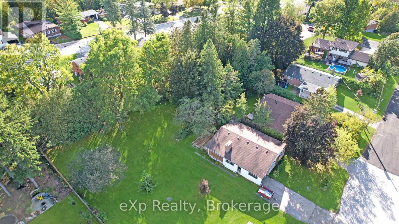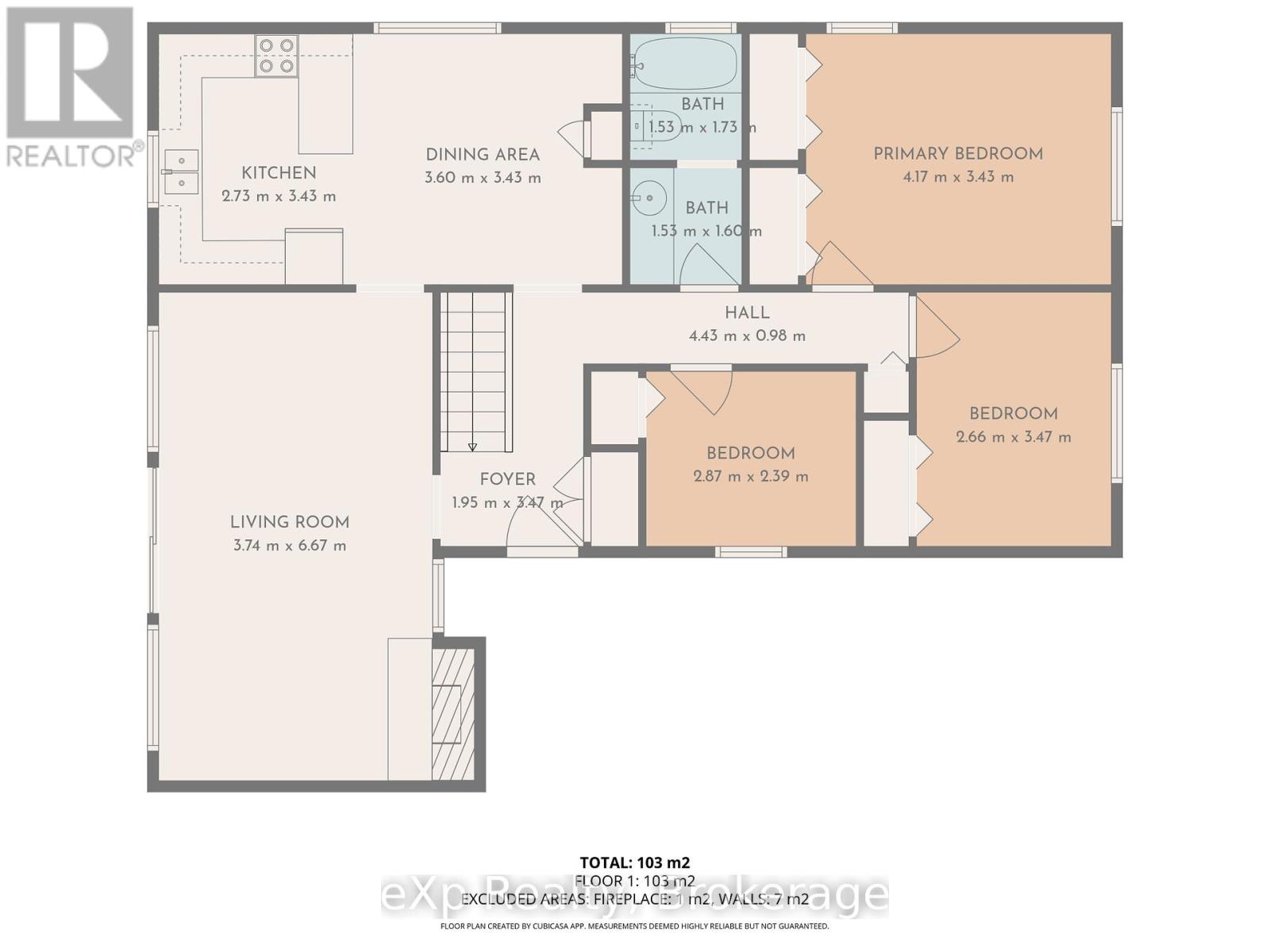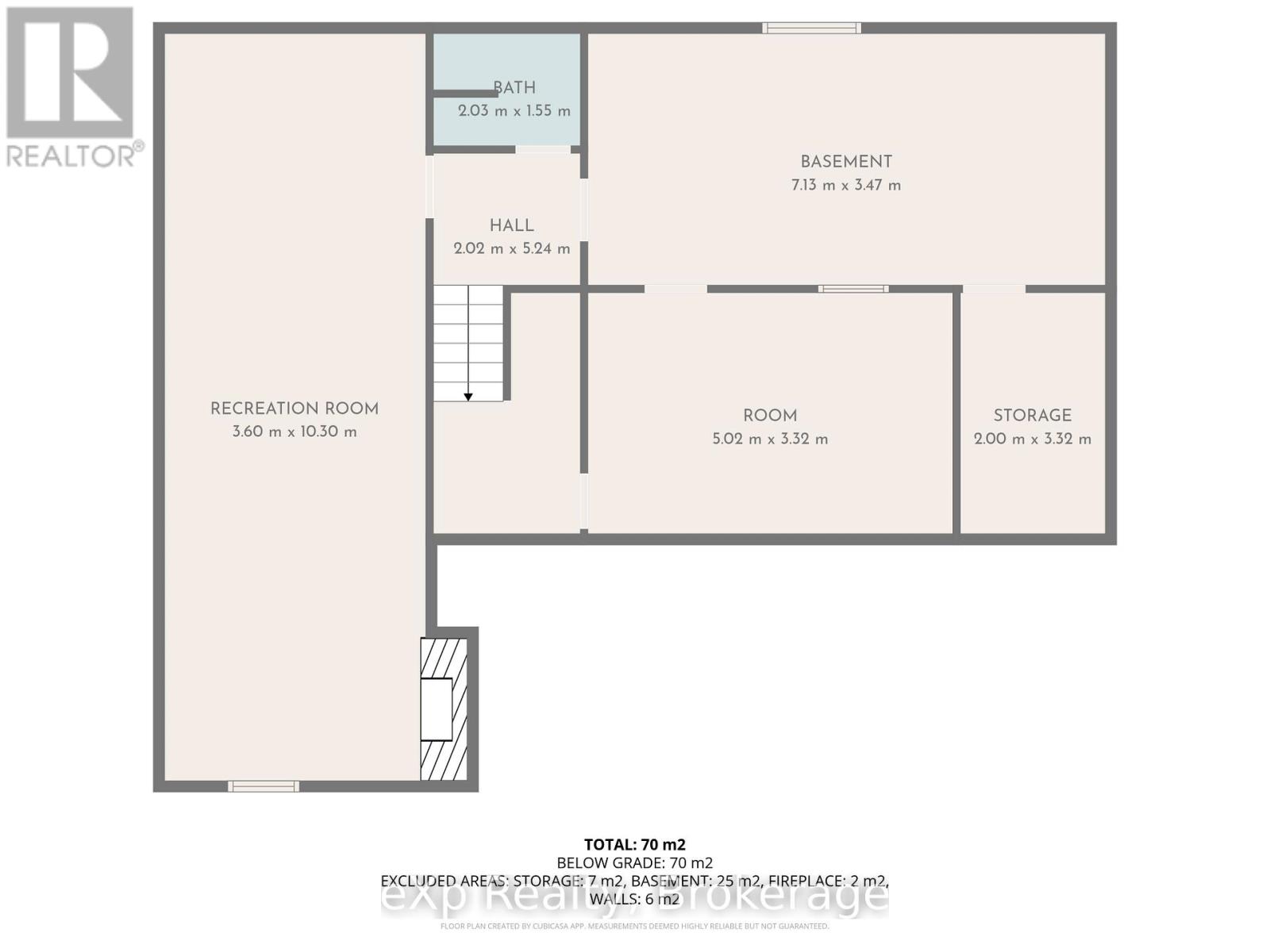LOADING
$459,000
This charming 3-bedroom home in Hanover sits at the end of a quiet cul-de-sac, offering a peaceful and private setting. The bright and inviting living room features plenty of windows that showcase the mature trees in the backyard, creating a warm and natural backdrop year-round. Downstairs, a spacious rec room provides the perfect spot for entertaining, relaxing, or creating a cozy family space. (id:13139)
Property Details
| MLS® Number | X12454421 |
| Property Type | Single Family |
| Community Name | Hanover |
| Easement | Easement |
| EquipmentType | None |
| Features | Irregular Lot Size, Sloping |
| ParkingSpaceTotal | 5 |
| RentalEquipmentType | None |
| Structure | Deck, Shed |
Building
| BathroomTotal | 2 |
| BedroomsAboveGround | 3 |
| BedroomsTotal | 3 |
| Age | 51 To 99 Years |
| Amenities | Fireplace(s) |
| Appliances | Water Heater, Water Meter, Dryer, Stove, Washer, Window Coverings, Refrigerator |
| ArchitecturalStyle | Bungalow |
| BasementDevelopment | Partially Finished |
| BasementType | Full (partially Finished) |
| ConstructionStyleAttachment | Detached |
| CoolingType | Central Air Conditioning |
| ExteriorFinish | Brick, Stone |
| FireProtection | Smoke Detectors |
| FireplacePresent | Yes |
| FireplaceTotal | 2 |
| FoundationType | Block |
| HeatingFuel | Natural Gas |
| HeatingType | Forced Air |
| StoriesTotal | 1 |
| SizeInterior | 1100 - 1500 Sqft |
| Type | House |
| UtilityWater | Municipal Water |
Parking
| Carport | |
| Garage |
Land
| Acreage | No |
| Sewer | Sanitary Sewer |
| SizeDepth | 144 Ft |
| SizeFrontage | 60 Ft |
| SizeIrregular | 60 X 144 Ft |
| SizeTotalText | 60 X 144 Ft|under 1/2 Acre |
| ZoningDescription | R1 |
Rooms
| Level | Type | Length | Width | Dimensions |
|---|---|---|---|---|
| Basement | Recreational, Games Room | 10.19 m | 3.59 m | 10.19 m x 3.59 m |
| Basement | Office | 3.3 m | 5.02 m | 3.3 m x 5.02 m |
| Basement | Utility Room | 7.13 m | 3.46 m | 7.13 m x 3.46 m |
| Ground Level | Living Room | 6.81 m | 3.73 m | 6.81 m x 3.73 m |
| Ground Level | Kitchen | 2.68 m | 3.42 m | 2.68 m x 3.42 m |
| Ground Level | Dining Room | 3.64 m | 3.42 m | 3.64 m x 3.42 m |
| Ground Level | Bedroom | 3.41 m | 4.22 m | 3.41 m x 4.22 m |
| Ground Level | Bedroom 2 | 3.4 m | 2.65 m | 3.4 m x 2.65 m |
| Ground Level | Bedroom 3 | 2.35 m | 2.86 m | 2.35 m x 2.86 m |
Utilities
| Cable | Available |
| Wireless | Available |
| Electricity Connected | Connected |
| Natural Gas Available | Available |
| Telephone | Nearby |
https://www.realtor.ca/real-estate/28971937/69-8th-street-hanover-hanover
Interested?
Contact us for more information
No Favourites Found

The trademarks REALTOR®, REALTORS®, and the REALTOR® logo are controlled by The Canadian Real Estate Association (CREA) and identify real estate professionals who are members of CREA. The trademarks MLS®, Multiple Listing Service® and the associated logos are owned by The Canadian Real Estate Association (CREA) and identify the quality of services provided by real estate professionals who are members of CREA. The trademark DDF® is owned by The Canadian Real Estate Association (CREA) and identifies CREA's Data Distribution Facility (DDF®)
December 07 2025 12:39:11
Muskoka Haliburton Orillia – The Lakelands Association of REALTORS®
Exp Realty

