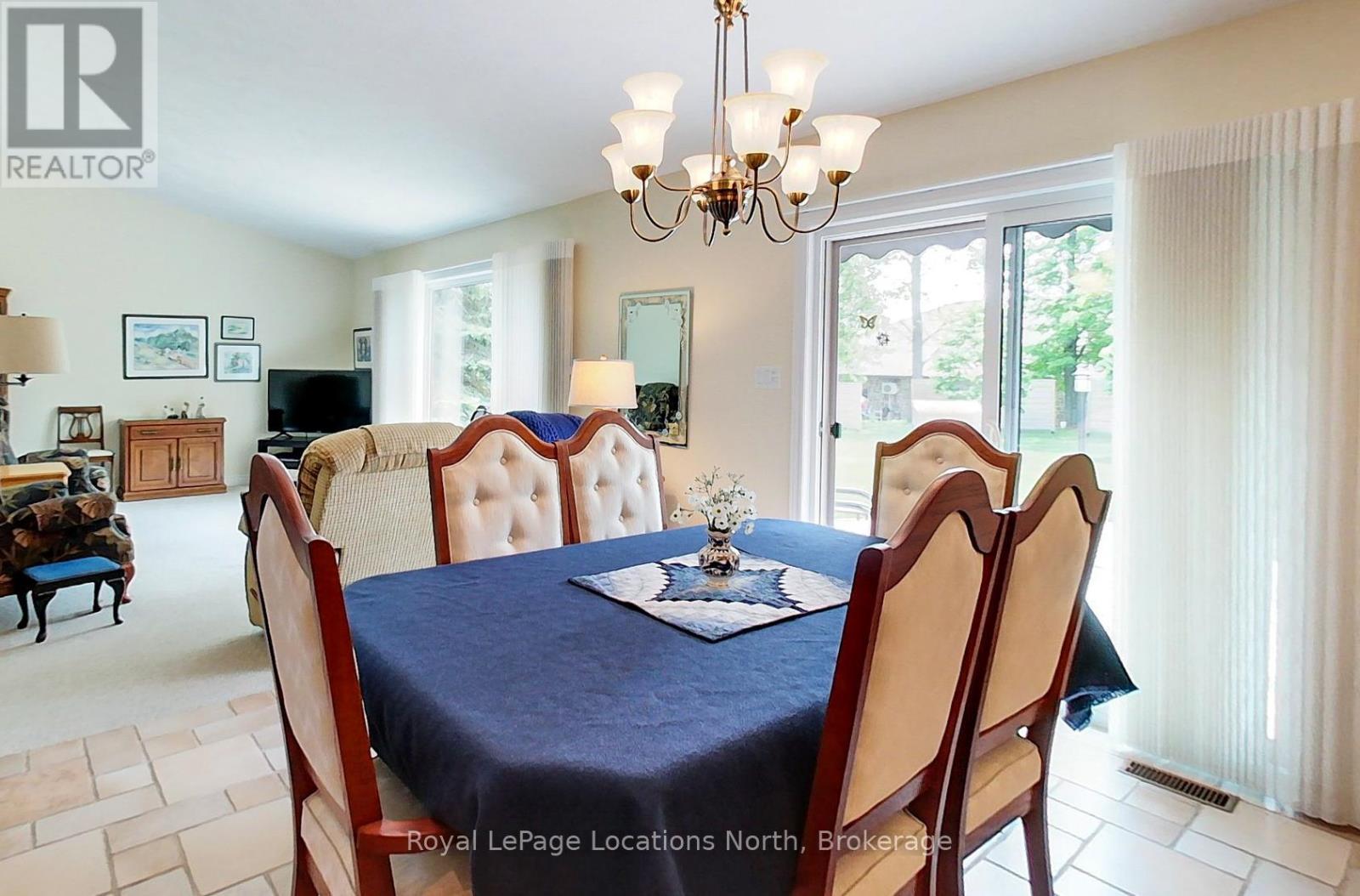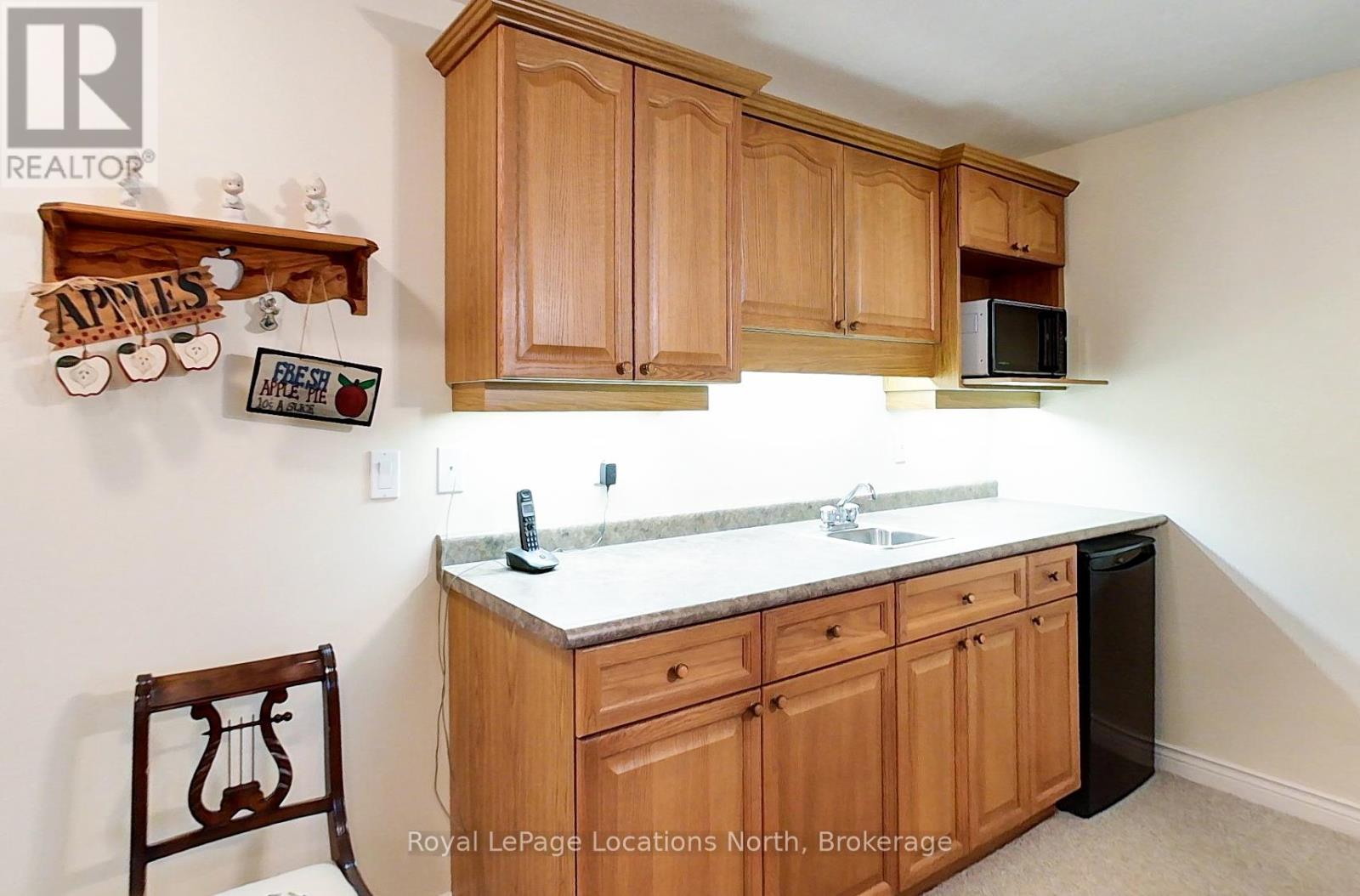LOADING
$899,000
First time on market - this quality 2003 Rogers built, 4 bedroom, 3 bathroom custom bungalow with heated double car garage offers privacy and comfort. Immaculately maintained inside and out, featuring main floor primary bedroom with 3pc ensuite, a large second bedroom and 4pc main bath, large open concept living, dining and kitchen area with vaulted ceiling - perfect for entertaining. Downstairs, the finished rec room features a gas fireplace and wet bar, as well as two more bedrooms, a 3pc bath and laundry. Outside, enjoy privacy in the rear yard under the power awning. The property borders Meaford golf and a large forested area to the west. Updates include Air Conditioner (2025), Washer & Dryer (2025), Air Exchanger (2024), Gas Furnace (2024), Microwave Range (2024) (id:13139)
Property Details
| MLS® Number | X12198980 |
| Property Type | Single Family |
| Community Name | Meaford |
| AmenitiesNearBy | Golf Nearby, Hospital, Schools |
| CommunityFeatures | Community Centre |
| Features | Cul-de-sac, Flat Site, Sump Pump |
| ParkingSpaceTotal | 6 |
| Structure | Patio(s), Deck, Shed |
Building
| BathroomTotal | 3 |
| BedroomsAboveGround | 4 |
| BedroomsTotal | 4 |
| Age | 16 To 30 Years |
| Amenities | Fireplace(s) |
| Appliances | Central Vacuum, Water Heater, Dishwasher, Dryer, Microwave, Stove, Washer, Refrigerator |
| ArchitecturalStyle | Bungalow |
| BasementDevelopment | Finished |
| BasementType | Full (finished) |
| ConstructionStyleAttachment | Detached |
| CoolingType | Central Air Conditioning, Air Exchanger |
| ExteriorFinish | Stone |
| FireplacePresent | Yes |
| FireplaceTotal | 1 |
| FoundationType | Poured Concrete |
| HeatingFuel | Natural Gas |
| HeatingType | Forced Air |
| StoriesTotal | 1 |
| SizeInterior | 1100 - 1500 Sqft |
| Type | House |
| UtilityWater | Municipal Water |
Parking
| Attached Garage | |
| Garage |
Land
| Acreage | No |
| LandAmenities | Golf Nearby, Hospital, Schools |
| Sewer | Sanitary Sewer |
| SizeDepth | 180 Ft ,8 In |
| SizeFrontage | 73 Ft ,2 In |
| SizeIrregular | 73.2 X 180.7 Ft |
| SizeTotalText | 73.2 X 180.7 Ft |
| ZoningDescription | R1 |
Rooms
| Level | Type | Length | Width | Dimensions |
|---|---|---|---|---|
| Lower Level | Bathroom | 1.85 m | 3.19 m | 1.85 m x 3.19 m |
| Lower Level | Bedroom 4 | 3.87 m | 4.39 m | 3.87 m x 4.39 m |
| Lower Level | Laundry Room | 3.87 m | 4.52 m | 3.87 m x 4.52 m |
| Lower Level | Recreational, Games Room | 7.84 m | 5.71 m | 7.84 m x 5.71 m |
| Lower Level | Bedroom 3 | 4.69 m | 3.65 m | 4.69 m x 3.65 m |
| Main Level | Living Room | 3.63 m | 5.11 m | 3.63 m x 5.11 m |
| Main Level | Dining Room | 4.22 m | 2.93 m | 4.22 m x 2.93 m |
| Main Level | Kitchen | 5.32 m | 4.12 m | 5.32 m x 4.12 m |
| Main Level | Primary Bedroom | 4.24 m | 3.98 m | 4.24 m x 3.98 m |
| Main Level | Bathroom | 1.82 m | 2.27 m | 1.82 m x 2.27 m |
| Main Level | Foyer | 1.86 m | 4.08 m | 1.86 m x 4.08 m |
| Main Level | Bedroom 2 | 3.82 m | 4.1 m | 3.82 m x 4.1 m |
| Main Level | Bathroom | 2.83 m | 3 m | 2.83 m x 3 m |
https://www.realtor.ca/real-estate/28422199/69-fairway-avenue-meaford-meaford
Interested?
Contact us for more information
No Favourites Found

The trademarks REALTOR®, REALTORS®, and the REALTOR® logo are controlled by The Canadian Real Estate Association (CREA) and identify real estate professionals who are members of CREA. The trademarks MLS®, Multiple Listing Service® and the associated logos are owned by The Canadian Real Estate Association (CREA) and identify the quality of services provided by real estate professionals who are members of CREA. The trademark DDF® is owned by The Canadian Real Estate Association (CREA) and identifies CREA's Data Distribution Facility (DDF®)
September 30 2025 09:19:52
Muskoka Haliburton Orillia – The Lakelands Association of REALTORS®
Royal LePage Locations North




































