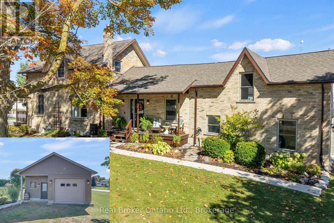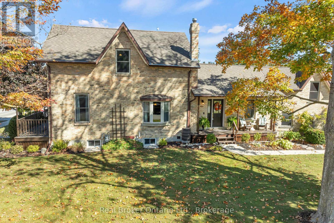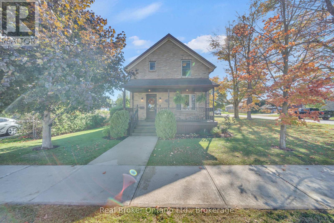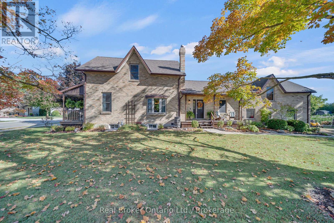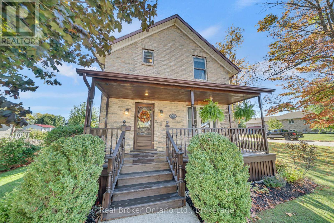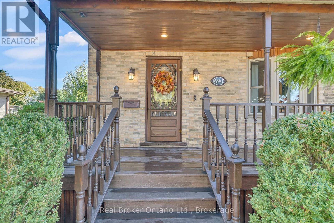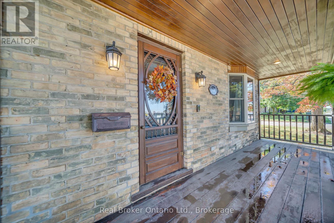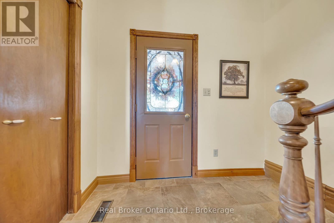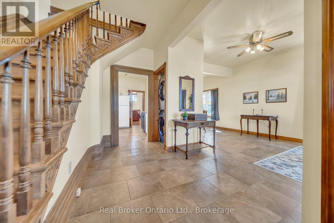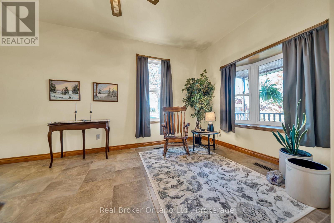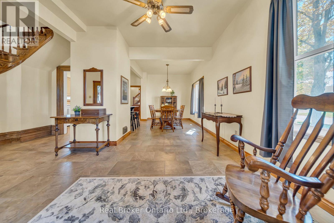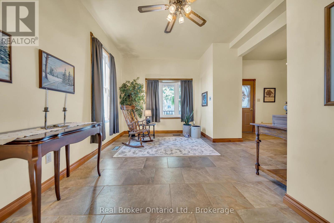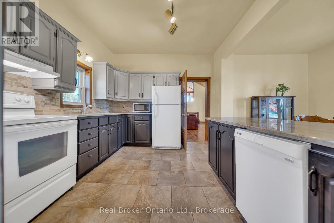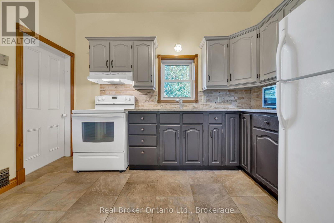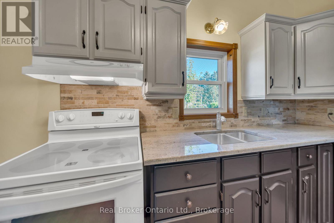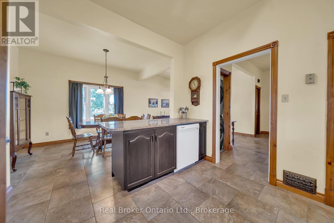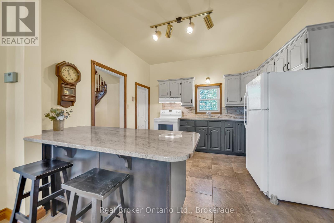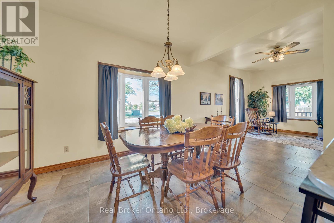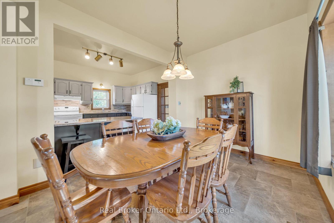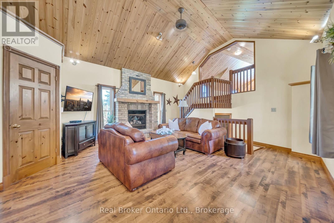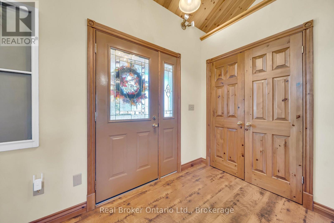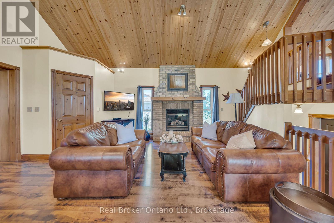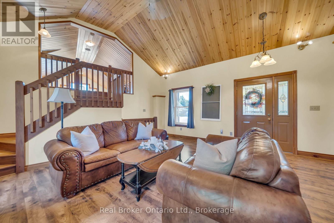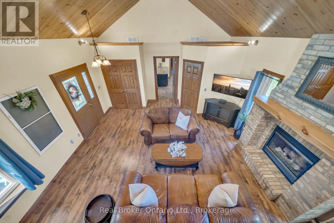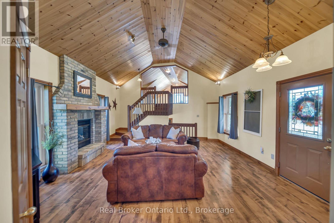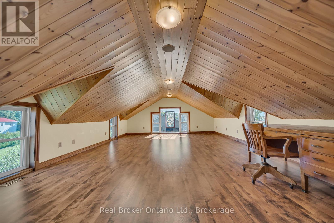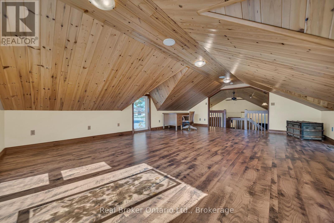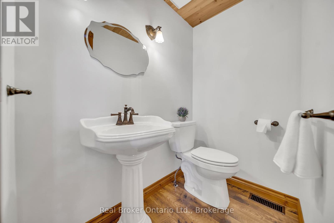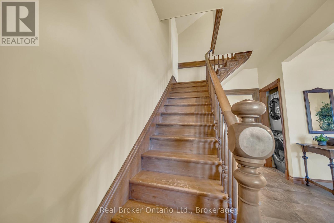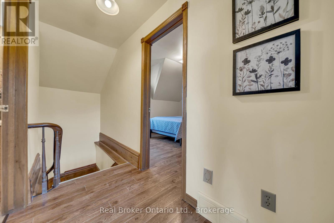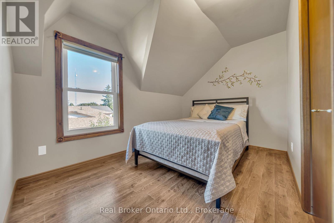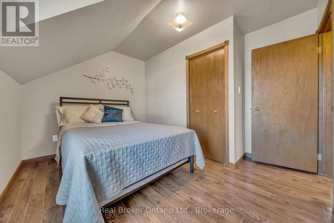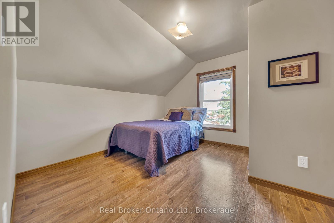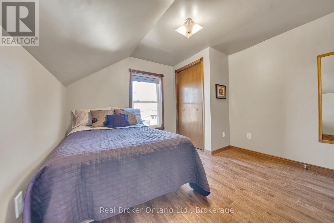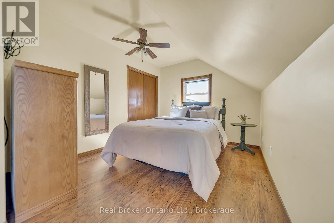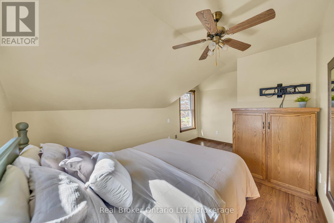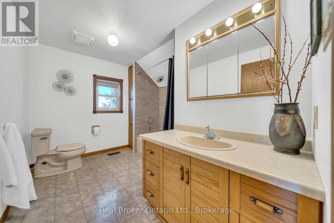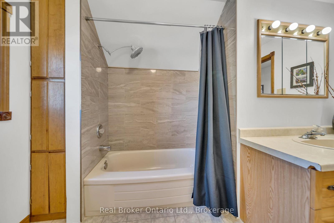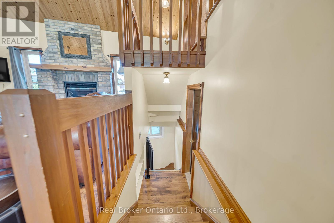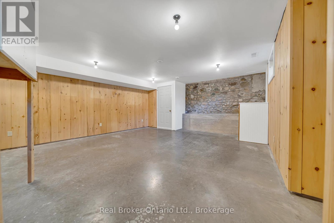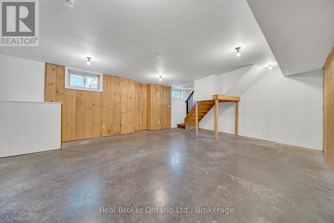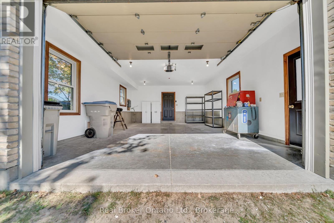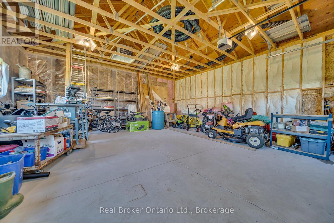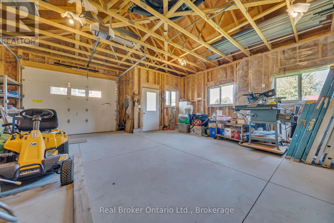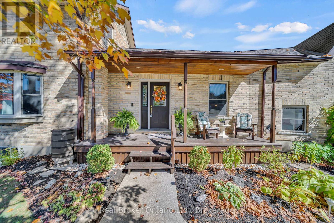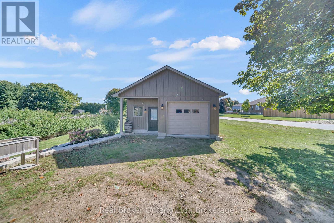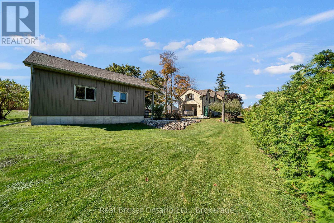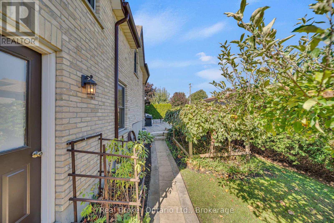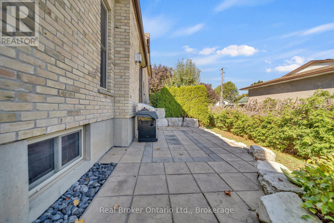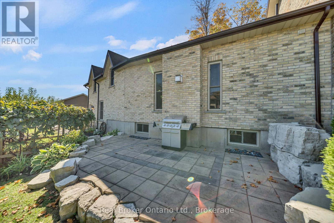LOADING
$899,900
CHARMING HOME WITH SHOP IN TOWN! This charming 3-bedroom, 2-bathroom home combines character, functionality, and thoughtful updates. Step inside to an inviting main level featuring a spacious open-concept dining area and a large living room with soaring ceilings, a cozy fireplace, and a loft that adds versatility as an office, playroom, or lounge. The bright kitchen offers plenty of cabinetry and counter space, while the generous bedrooms provide comfort and flexibility for family or guests. A recently serviced furnace (2018) and a new washer (2025, under warranty) bring added peace of mind. Perfect for hobbyists or extra storage, the property includes a heated garage with shop space (in-floor heating available but not currently in use), plus an insulated shed. Outdoor living is equally inviting with a private back patio, thoughtful drainage system, and a quiet street entrance. Additional features include a generator receptacle, closet switches for outdoor receptacles, and a hidden dryer vent clean-out panel. Appliances are included. This well-maintained home offers both comfort and practicality in a welcoming community-ready for its next chapter. (id:13139)
Open House
This property has open houses!
2:00 pm
Ends at:4:00 pm
Property Details
| MLS® Number | X12441302 |
| Property Type | Single Family |
| Community Name | Listowel |
| ParkingSpaceTotal | 5 |
Building
| BathroomTotal | 2 |
| BedroomsAboveGround | 3 |
| BedroomsTotal | 3 |
| Appliances | Water Softener |
| BasementType | Full |
| ConstructionStyleAttachment | Detached |
| CoolingType | Central Air Conditioning |
| ExteriorFinish | Brick |
| FireplacePresent | Yes |
| FoundationType | Poured Concrete |
| HalfBathTotal | 1 |
| HeatingFuel | Natural Gas |
| HeatingType | Forced Air |
| StoriesTotal | 2 |
| SizeInterior | 2000 - 2500 Sqft |
| Type | House |
| UtilityWater | Municipal Water |
Parking
| Attached Garage | |
| Garage |
Land
| Acreage | No |
| Sewer | Sanitary Sewer |
| SizeDepth | 179 Ft |
| SizeFrontage | 66 Ft |
| SizeIrregular | 66 X 179 Ft |
| SizeTotalText | 66 X 179 Ft |
| ZoningDescription | R4 |
Rooms
| Level | Type | Length | Width | Dimensions |
|---|---|---|---|---|
| Second Level | Bedroom | 2.94 m | 4.78 m | 2.94 m x 4.78 m |
| Second Level | Bathroom | 2.51 m | 3.19 m | 2.51 m x 3.19 m |
| Second Level | Bedroom | 3.23 m | 3.19 m | 3.23 m x 3.19 m |
| Second Level | Bedroom | 3.23 m | 3.45 m | 3.23 m x 3.45 m |
| Basement | Recreational, Games Room | 5.3 m | 6.47 m | 5.3 m x 6.47 m |
| Basement | Utility Room | 5.77 m | 7.59 m | 5.77 m x 7.59 m |
| Main Level | Bathroom | 1.79 m | 1.18 m | 1.79 m x 1.18 m |
| Main Level | Dining Room | 2.81 m | 3.59 m | 2.81 m x 3.59 m |
| Main Level | Family Room | 3.72 m | 4.56 m | 3.72 m x 4.56 m |
| Main Level | Foyer | 2.44 m | 2.06 m | 2.44 m x 2.06 m |
| Main Level | Other | 5.44 m | 7.1 m | 5.44 m x 7.1 m |
| Main Level | Kitchen | 3.29 m | 3.59 m | 3.29 m x 3.59 m |
| Main Level | Living Room | 5.18 m | 6.09 m | 5.18 m x 6.09 m |
| Upper Level | Loft | 5.14 m | 7.1 m | 5.14 m x 7.1 m |
https://www.realtor.ca/real-estate/28943809/690-wallace-avenue-s-north-perth-listowel-listowel
Interested?
Contact us for more information
No Favourites Found

The trademarks REALTOR®, REALTORS®, and the REALTOR® logo are controlled by The Canadian Real Estate Association (CREA) and identify real estate professionals who are members of CREA. The trademarks MLS®, Multiple Listing Service® and the associated logos are owned by The Canadian Real Estate Association (CREA) and identify the quality of services provided by real estate professionals who are members of CREA. The trademark DDF® is owned by The Canadian Real Estate Association (CREA) and identifies CREA's Data Distribution Facility (DDF®)
October 13 2025 11:40:18
Muskoka Haliburton Orillia – The Lakelands Association of REALTORS®
Real Broker Ontario Ltd.

