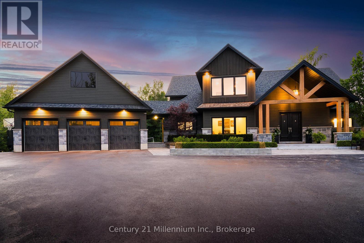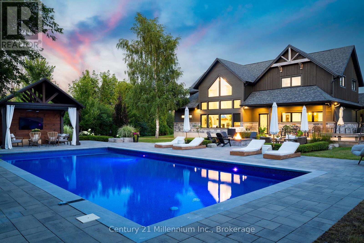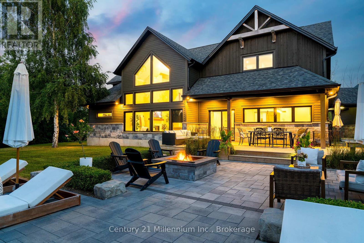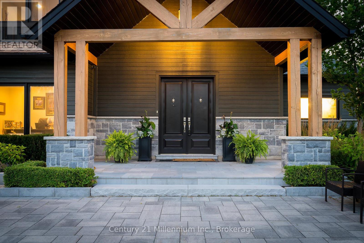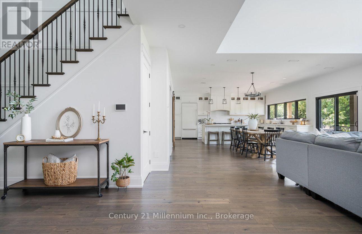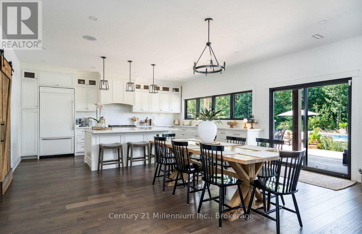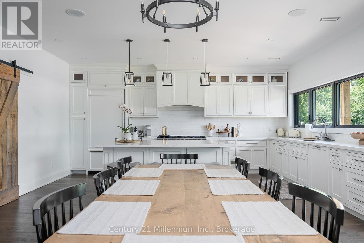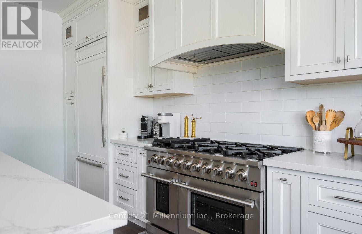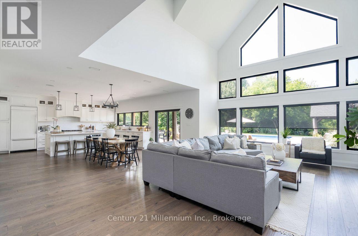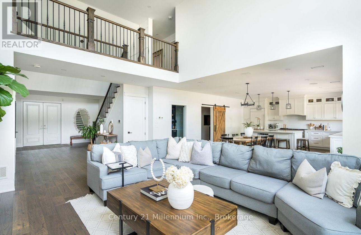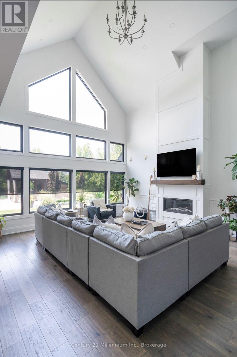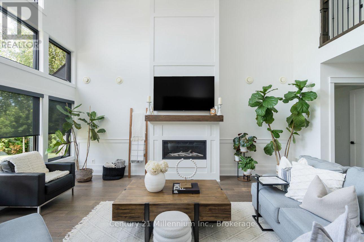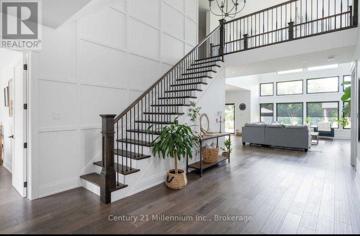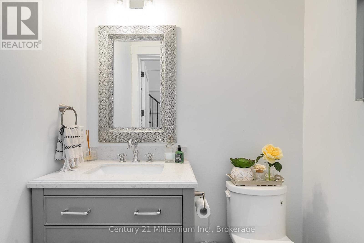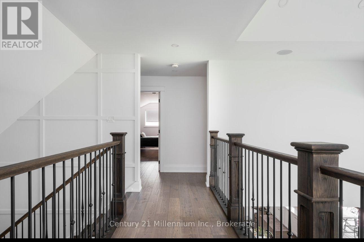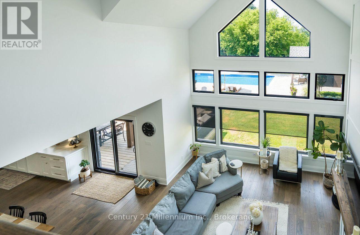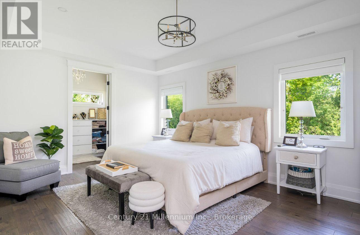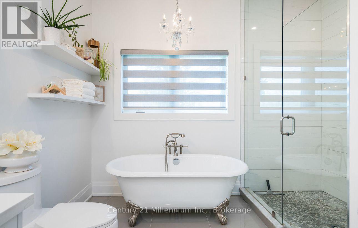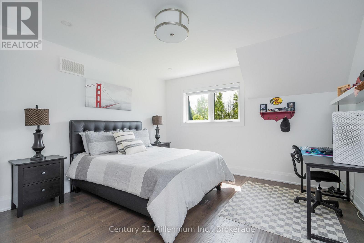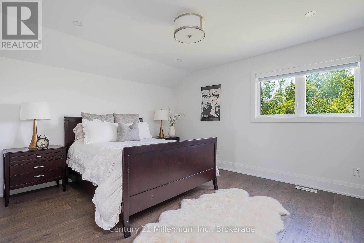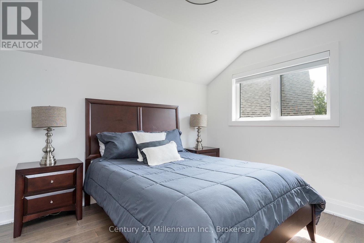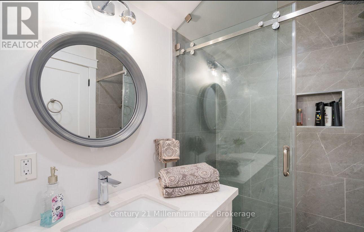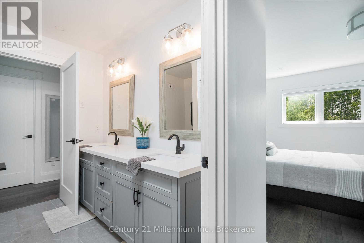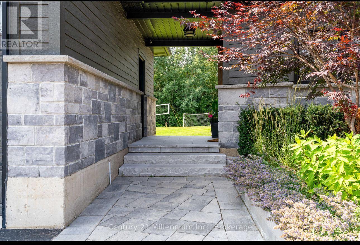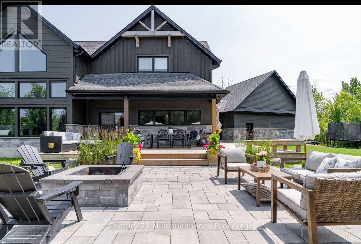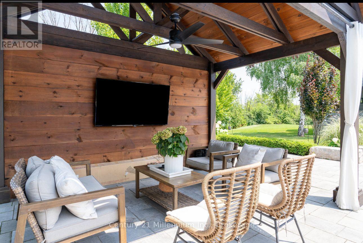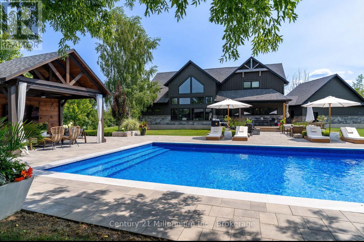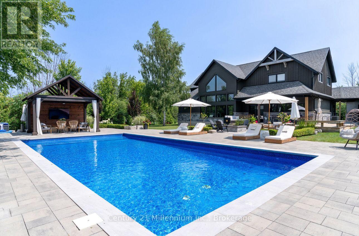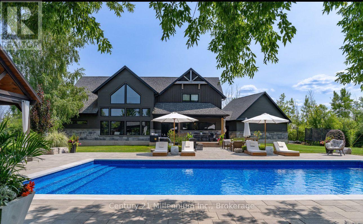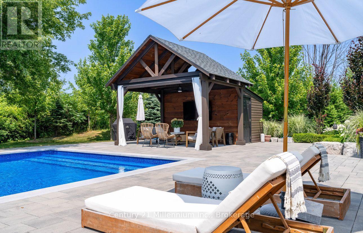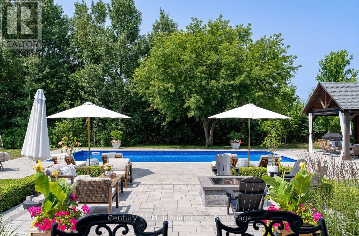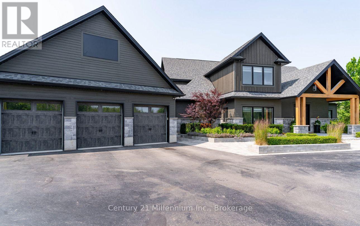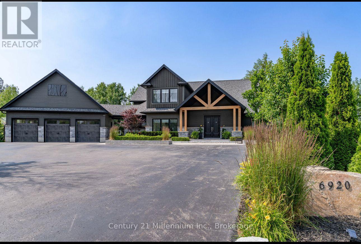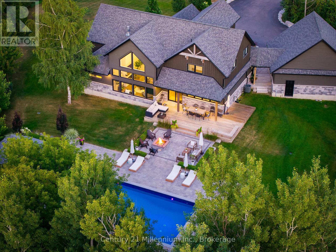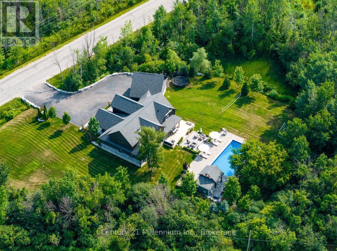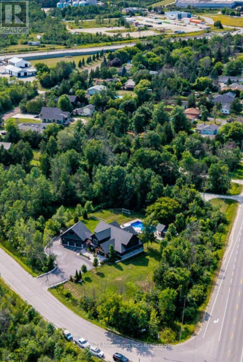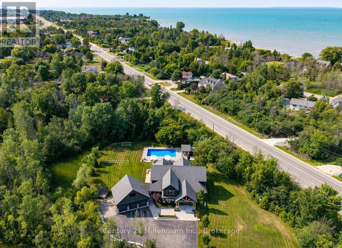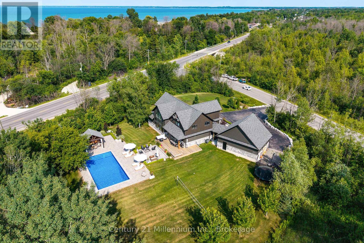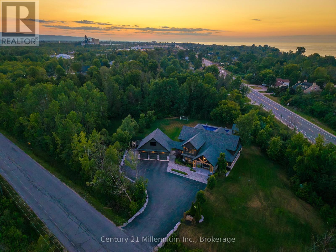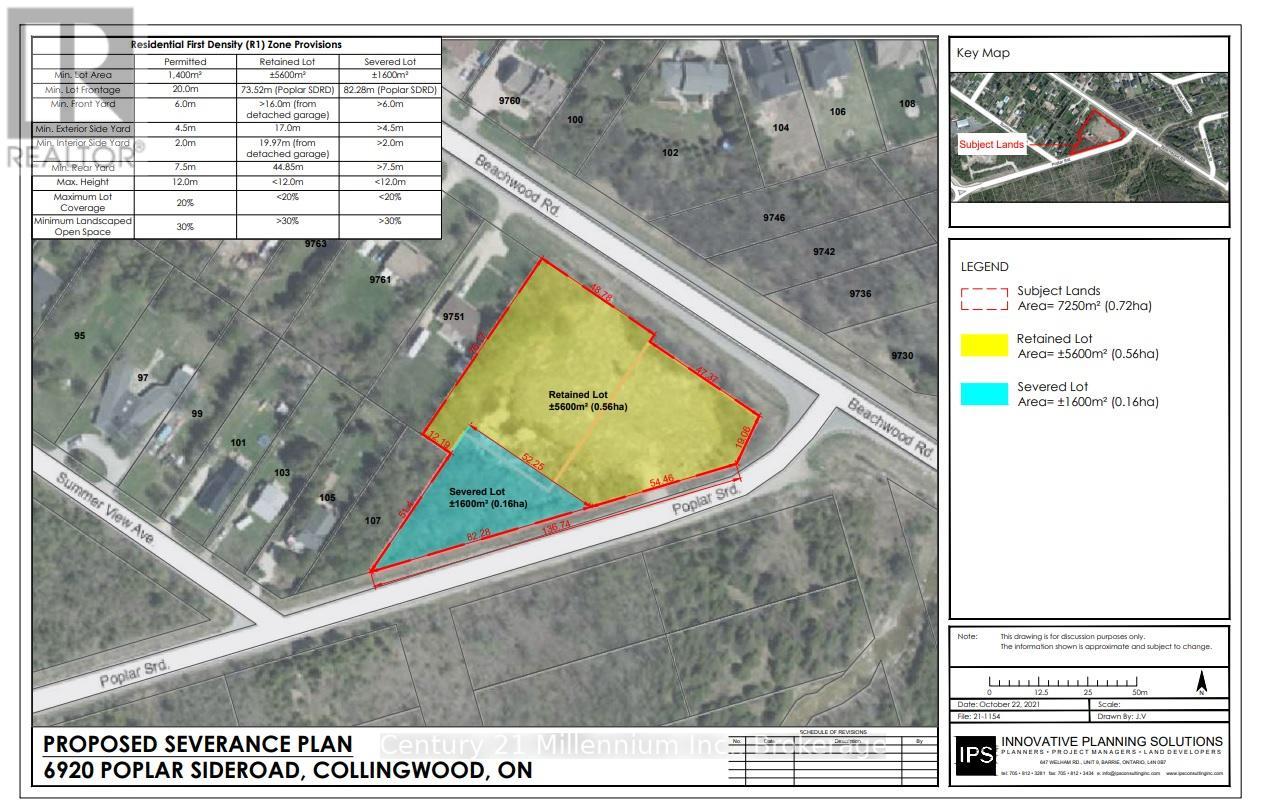LOADING
$2,789,000
Welcome to 6920 Poplar Side Road, a stunning custom-built estate on nearly 1.8 acres in Collingwood. Offering 3460 sqft above grade plus an unfinished basement, this 4-bed, 4-bath home delivers refined design, high-end finishes, and spacious living just minutes from downtown, Blue Mountain, Georgian Bay, golf, and trails. Walk to the Georgian Bay. A long private drive leads to a beautifully landscaped exterior with extensive stonework, gardens, and a 3-car garage. Inside, the open-concept main floor features heated hardwood and ceramic floors, oversized windows, pot lights, and a custom chefs kitchen with quartz island, built-in appliances, and a walk-in pantry with bar sink. The spacious dining and living areas include a cozy gas fireplace and custom bar with walkout to a private rear deck surrounded by mature trees. The main floor also offers a front office, large laundry and mudroom with storage, and a luxurious primary suite with walk-in closet and spa-style 5-piece ensuite. Upstairs, you'll find three generous bedrooms with walk-in closets and ensuite access, plus a large family/media room. The backyard is a showstopper featuring an in-ground pool, expansive stone patios, fire-pit lounge, covered media/entertaining area, cabana with change room, and your own tranquil pond on the west side of the property. A true four-season retreat with luxury, privacy, and lifestyle at its core. (id:13139)
Property Details
| MLS® Number | S12315791 |
| Property Type | Single Family |
| Community Name | Collingwood |
| EquipmentType | Water Heater |
| Features | Irregular Lot Size, Sump Pump |
| ParkingSpaceTotal | 13 |
| PoolType | Inground Pool |
| RentalEquipmentType | Water Heater |
| Structure | Deck, Patio(s), Porch |
Building
| BathroomTotal | 4 |
| BedroomsAboveGround | 4 |
| BedroomsTotal | 4 |
| Age | 6 To 15 Years |
| Amenities | Fireplace(s) |
| Appliances | Oven - Built-in |
| BasementDevelopment | Unfinished |
| BasementType | Crawl Space (unfinished) |
| ConstructionStyleAttachment | Detached |
| CoolingType | Central Air Conditioning |
| ExteriorFinish | Wood, Stone |
| FireProtection | Security System |
| FireplacePresent | Yes |
| FireplaceTotal | 1 |
| FlooringType | Hardwood |
| FoundationType | Poured Concrete |
| HalfBathTotal | 1 |
| HeatingFuel | Propane |
| HeatingType | Forced Air |
| StoriesTotal | 2 |
| SizeInterior | 3000 - 3500 Sqft |
| Type | House |
| UtilityWater | Municipal Water |
Parking
| Detached Garage | |
| Garage |
Land
| Acreage | No |
| LandscapeFeatures | Landscaped, Lawn Sprinkler |
| Sewer | Septic System |
| SizeDepth | 311 Ft ,6 In |
| SizeFrontage | 448 Ft ,10 In |
| SizeIrregular | 448.9 X 311.5 Ft ; 249x40x168x448x62 X155x10x159 Feet |
| SizeTotalText | 448.9 X 311.5 Ft ; 249x40x168x448x62 X155x10x159 Feet|1/2 - 1.99 Acres |
| SurfaceWater | Pond Or Stream |
| ZoningDescription | Sr |
Rooms
| Level | Type | Length | Width | Dimensions |
|---|---|---|---|---|
| Second Level | Bedroom 3 | 7.28 m | 3.91 m | 7.28 m x 3.91 m |
| Second Level | Bedroom 4 | 3.67 m | 3.57 m | 3.67 m x 3.57 m |
| Second Level | Family Room | 4.14 m | 3.63 m | 4.14 m x 3.63 m |
| Second Level | Bedroom 2 | 4.88 m | 4.58 m | 4.88 m x 4.58 m |
| Ground Level | Foyer | 6.09 m | 4.75 m | 6.09 m x 4.75 m |
| Ground Level | Living Room | 7.82 m | 5.21 m | 7.82 m x 5.21 m |
| Ground Level | Dining Room | 5.55 m | 2.91 m | 5.55 m x 2.91 m |
| Ground Level | Kitchen | 5.55 m | 4.47 m | 5.55 m x 4.47 m |
| Ground Level | Pantry | 2.45 m | 1.9 m | 2.45 m x 1.9 m |
| Ground Level | Pantry | 4.99 m | 1.9 m | 4.99 m x 1.9 m |
| Ground Level | Primary Bedroom | 5.69 m | 4.88 m | 5.69 m x 4.88 m |
| Ground Level | Laundry Room | 7.54 m | 2.38 m | 7.54 m x 2.38 m |
| Ground Level | Office | 3.63 m | 2.83 m | 3.63 m x 2.83 m |
Utilities
| Electricity | Installed |
https://www.realtor.ca/real-estate/28671240/6920-poplar-side-road-collingwood-collingwood
Interested?
Contact us for more information
No Favourites Found

The trademarks REALTOR®, REALTORS®, and the REALTOR® logo are controlled by The Canadian Real Estate Association (CREA) and identify real estate professionals who are members of CREA. The trademarks MLS®, Multiple Listing Service® and the associated logos are owned by The Canadian Real Estate Association (CREA) and identify the quality of services provided by real estate professionals who are members of CREA. The trademark DDF® is owned by The Canadian Real Estate Association (CREA) and identifies CREA's Data Distribution Facility (DDF®)
September 15 2025 11:38:48
Muskoka Haliburton Orillia – The Lakelands Association of REALTORS®
Century 21 Millennium Inc.

