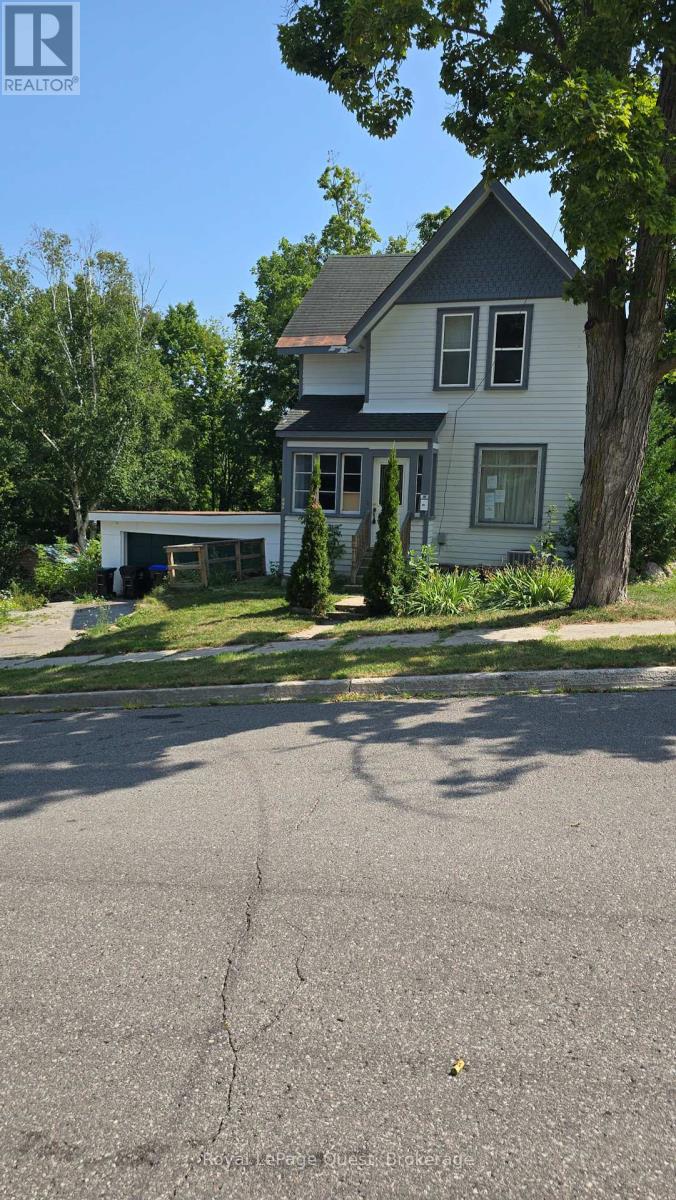LOADING
$399,900
Charming Stately Home in the Heart of Midland .This classic two-storey home is full of character and potential, nestled in one of Midland's most desirable and walkable neighborhoods. Just steps from the vibrant downtown core, this stately residence offers spacious living, timeless features, and an incredible opportunity to make it your own.Inside, you'll find large principal rooms bathed in natural light, creating a warm and inviting atmosphere throughout. The main floor layout includes a generous eat-in kitchen, a formal dining room, a bright living room, and a separate family room perfect for entertaining or relaxed family living.Upstairs, the home offers three comfortable bedrooms and a full 4-piece bath, while a convenient main floor powder room adds everyday functionality. The attached double garage provides ample storage and parking.Step outside to a private stone patio, ideal for summer barbecues or quiet morning coffee. Surrounded by mature trees and just a short stroll from local shops, cafes, the waterfront, a, this property offers a lifestyle of charm and convenience.While this home does need some love and personal updates, it presents a fantastic canvas to restore and modernize a truly special residence in a sought-after location. (id:13139)
Property Details
| MLS® Number | S12354295 |
| Property Type | Single Family |
| Community Name | Midland |
| Features | Carpet Free |
| ParkingSpaceTotal | 4 |
| ViewType | City View |
Building
| BathroomTotal | 2 |
| BedroomsAboveGround | 3 |
| BedroomsTotal | 3 |
| Age | 100+ Years |
| BasementDevelopment | Unfinished |
| BasementType | N/a (unfinished) |
| ConstructionStyleAttachment | Detached |
| ExteriorFinish | Wood |
| FoundationType | Stone, Poured Concrete |
| HalfBathTotal | 1 |
| HeatingFuel | Natural Gas |
| HeatingType | Forced Air |
| StoriesTotal | 2 |
| SizeInterior | 1100 - 1500 Sqft |
| Type | House |
| UtilityWater | Municipal Water |
Parking
| Attached Garage | |
| Garage |
Land
| Acreage | No |
| Sewer | Sanitary Sewer |
| SizeDepth | 50 Ft |
| SizeFrontage | 100 Ft |
| SizeIrregular | 100 X 50 Ft |
| SizeTotalText | 100 X 50 Ft |
Rooms
| Level | Type | Length | Width | Dimensions |
|---|---|---|---|---|
| Second Level | Bedroom | 2.74 m | 3.35 m | 2.74 m x 3.35 m |
| Second Level | Bedroom 2 | 3.2 m | 2.92 m | 3.2 m x 2.92 m |
| Second Level | Bedroom 3 | 2.4 m | 4.26 m | 2.4 m x 4.26 m |
| Second Level | Bathroom | 2.74 m | 2.74 m | 2.74 m x 2.74 m |
| Main Level | Kitchen | 5.51 m | 4 m | 5.51 m x 4 m |
| Main Level | Bathroom | 1 m | 1.3 m | 1 m x 1.3 m |
| Main Level | Dining Room | 3.65 m | 3.35 m | 3.65 m x 3.35 m |
| Main Level | Living Room | 3.5 m | 3.35 m | 3.5 m x 3.35 m |
| Main Level | Family Room | 3.7 m | 3.35 m | 3.7 m x 3.35 m |
https://www.realtor.ca/real-estate/28754702/699-quebec-street-midland-midland
Interested?
Contact us for more information
No Favourites Found

The trademarks REALTOR®, REALTORS®, and the REALTOR® logo are controlled by The Canadian Real Estate Association (CREA) and identify real estate professionals who are members of CREA. The trademarks MLS®, Multiple Listing Service® and the associated logos are owned by The Canadian Real Estate Association (CREA) and identify the quality of services provided by real estate professionals who are members of CREA. The trademark DDF® is owned by The Canadian Real Estate Association (CREA) and identifies CREA's Data Distribution Facility (DDF®)
August 20 2025 02:29:48
Muskoka Haliburton Orillia – The Lakelands Association of REALTORS®
Royal LePage Quest



















