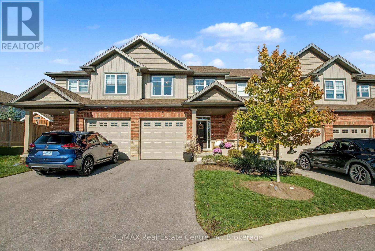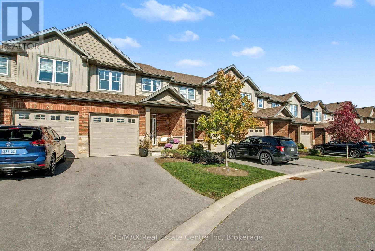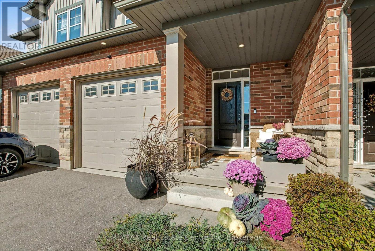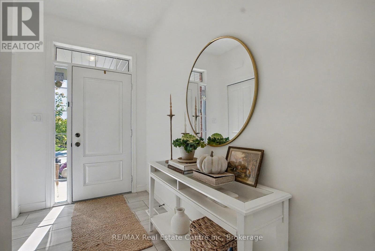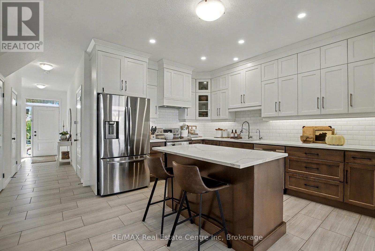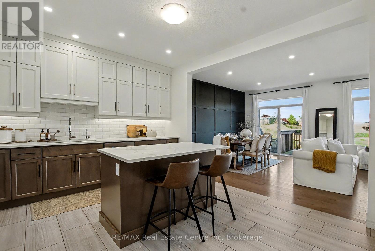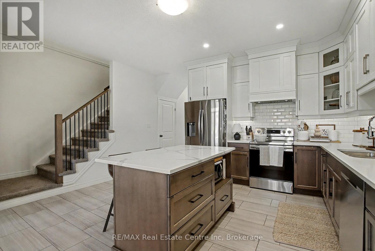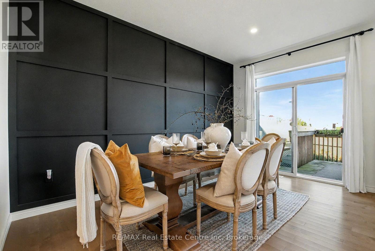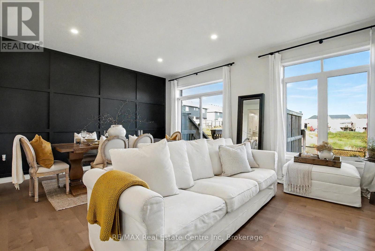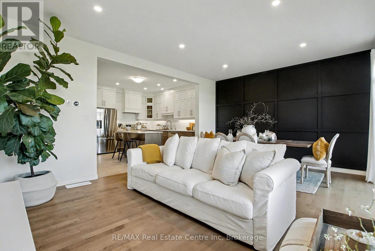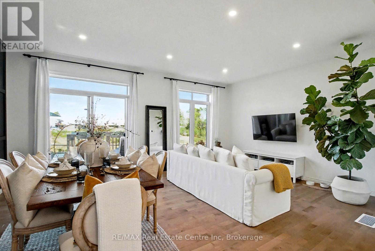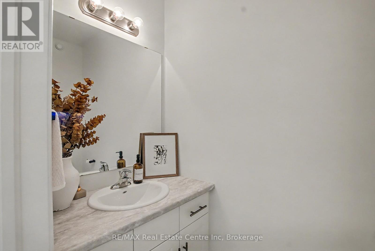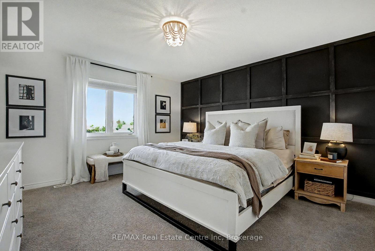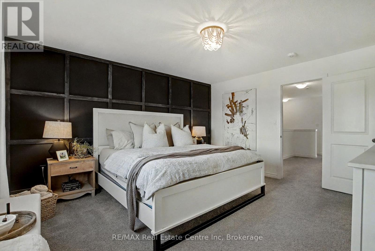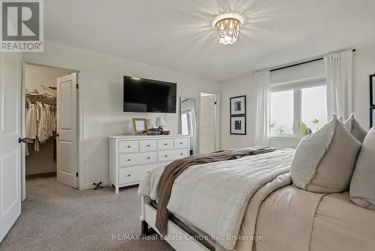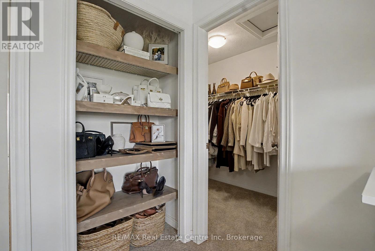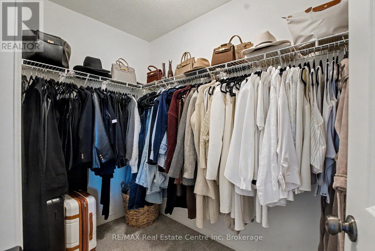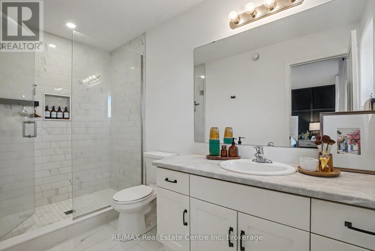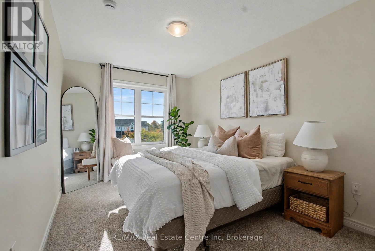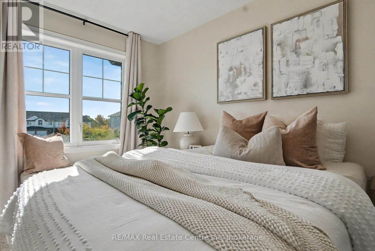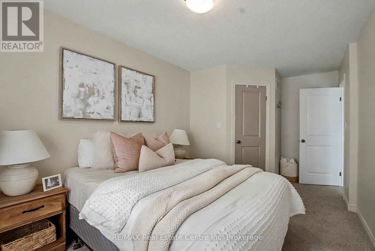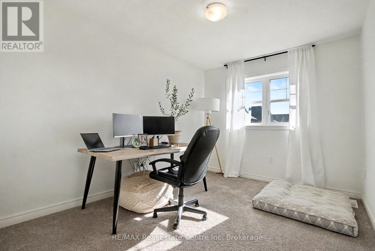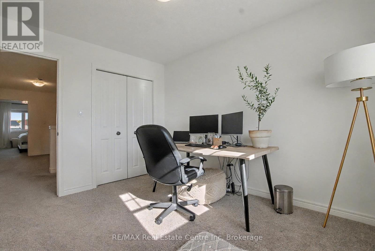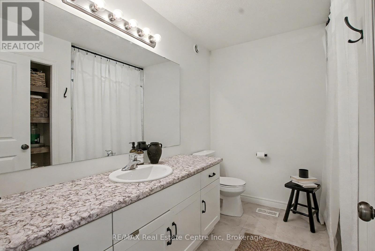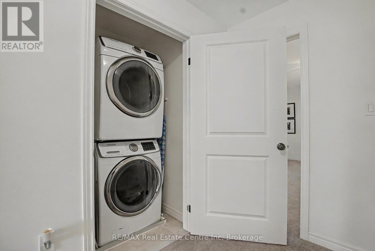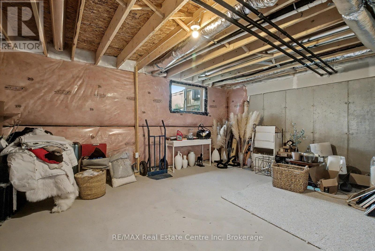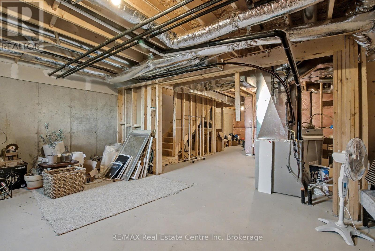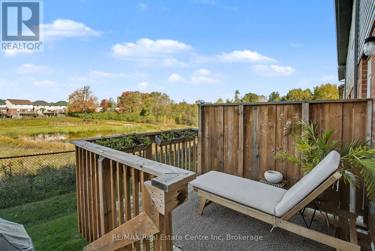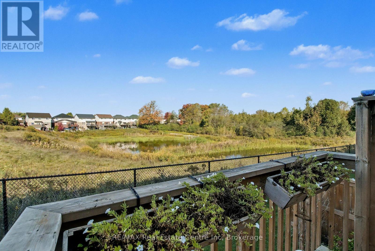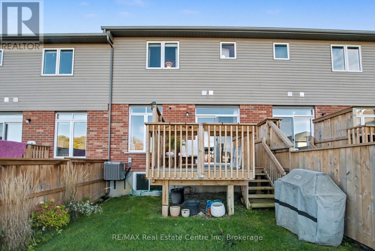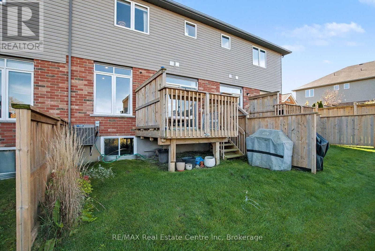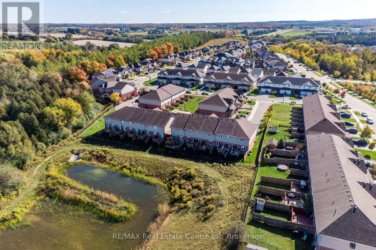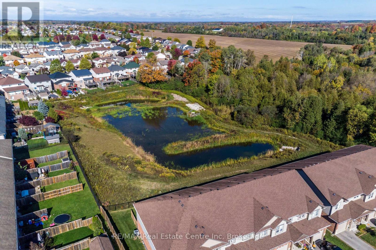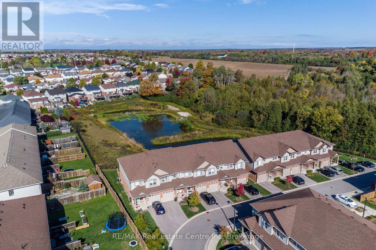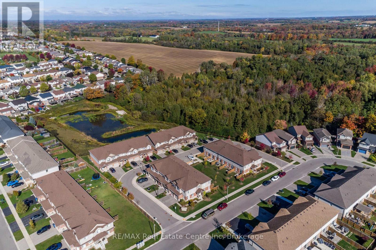LOADING
$820,000Maintenance,
$490 Monthly
Maintenance,
$490 MonthlyWelcome to 22 Marshall Drive: a gorgeous 2020-built townhome offering over 1,700 sq. ft. of living space with serene conservation views right in your backyard. The open-concept main floor features 9-foot ceilings throughout, a stunning fully loaded kitchen, and bright living and dining areas with large windows for the whole family to enjoy. Kitchen upgrades include quartz countertops, stainless steel appliances, a built-in range hood, ceiling-height cabinetry, soft-closing doors, and a large island with electrical outlet and hidden microwave. Upstairs, the spacious primary bedroom offers an oversized walk-in closet and a 3-piece ensuite, complemented by two additional bedrooms, a 4-piece main bathroom, convenient second-floor laundry, and plenty of closet space. The unfinished basement provides excellent potential for an additional washroom (rough-in plumbing in place), bedroom, or recreation room. In the backyard, enjoy the good-sized deck perfect for birdwatching and taking in beautiful sunsets. Situated in a family-friendly neighbourhood near parks and walking trails, this home is sure to meet your family's needs. Book your private showing today! (id:13139)
Property Details
| MLS® Number | X12462229 |
| Property Type | Single Family |
| Community Name | Grange Road |
| CommunityFeatures | Pet Restrictions |
| EquipmentType | Water Heater - Tankless |
| Features | In Suite Laundry |
| ParkingSpaceTotal | 2 |
| RentalEquipmentType | Water Heater - Tankless |
Building
| BathroomTotal | 3 |
| BedroomsAboveGround | 3 |
| BedroomsTotal | 3 |
| Age | 0 To 5 Years |
| BasementDevelopment | Unfinished |
| BasementType | Full (unfinished) |
| CoolingType | Central Air Conditioning, Air Exchanger |
| ExteriorFinish | Brick, Wood |
| HalfBathTotal | 1 |
| HeatingFuel | Natural Gas |
| HeatingType | Forced Air |
| StoriesTotal | 2 |
| SizeInterior | 1600 - 1799 Sqft |
| Type | Row / Townhouse |
Parking
| Garage |
Land
| Acreage | No |
Rooms
| Level | Type | Length | Width | Dimensions |
|---|---|---|---|---|
| Second Level | Other | 1.51 m | 2.76 m | 1.51 m x 2.76 m |
| Second Level | Bathroom | 1.51 m | 3.37 m | 1.51 m x 3.37 m |
| Second Level | Bathroom | 2.71 m | 2.22 m | 2.71 m x 2.22 m |
| Second Level | Primary Bedroom | 4.1 m | 4.41 m | 4.1 m x 4.41 m |
| Second Level | Bedroom | 2.8 m | 5.63 m | 2.8 m x 5.63 m |
| Second Level | Bedroom | 2.83 m | 3.57 m | 2.83 m x 3.57 m |
| Basement | Other | 5.78 m | 13.33 m | 5.78 m x 13.33 m |
| Main Level | Bathroom | 1.04 m | 2.31 m | 1.04 m x 2.31 m |
| Main Level | Dining Room | 2.44 m | 4.23 m | 2.44 m x 4.23 m |
| Main Level | Foyer | 1.7 m | 1.84 m | 1.7 m x 1.84 m |
| Main Level | Kitchen | 4.6 m | 3.93 m | 4.6 m x 3.93 m |
| Main Level | Living Room | 3.32 m | 4.23 m | 3.32 m x 4.23 m |
https://www.realtor.ca/real-estate/28989511/7-22-marshall-drive-guelph-grange-road-grange-road
Interested?
Contact us for more information
No Favourites Found

The trademarks REALTOR®, REALTORS®, and the REALTOR® logo are controlled by The Canadian Real Estate Association (CREA) and identify real estate professionals who are members of CREA. The trademarks MLS®, Multiple Listing Service® and the associated logos are owned by The Canadian Real Estate Association (CREA) and identify the quality of services provided by real estate professionals who are members of CREA. The trademark DDF® is owned by The Canadian Real Estate Association (CREA) and identifies CREA's Data Distribution Facility (DDF®)
October 19 2025 11:41:18
Muskoka Haliburton Orillia – The Lakelands Association of REALTORS®
RE/MAX Real Estate Centre Inc

