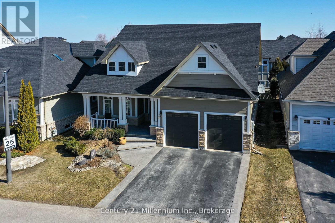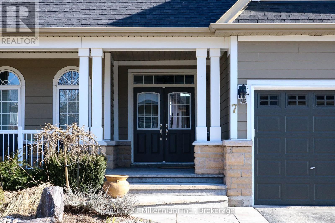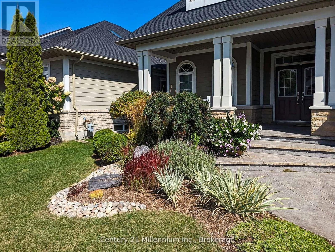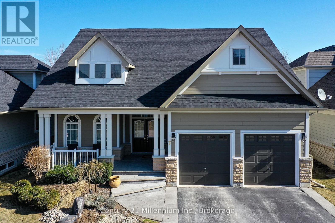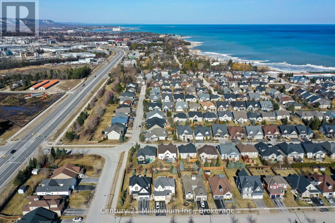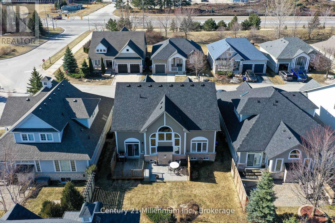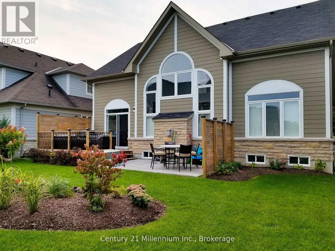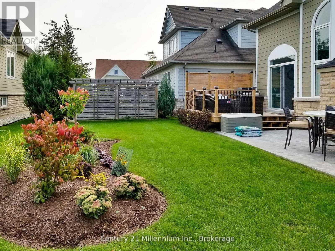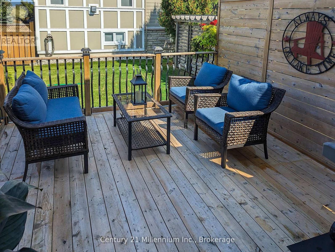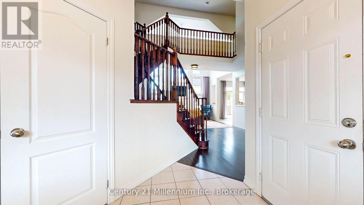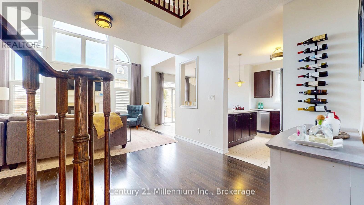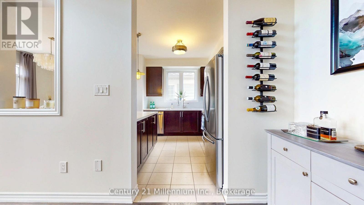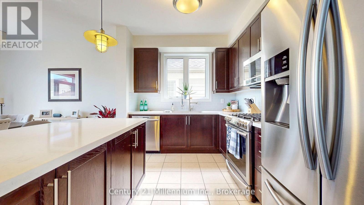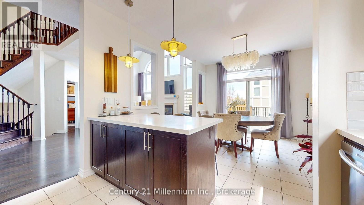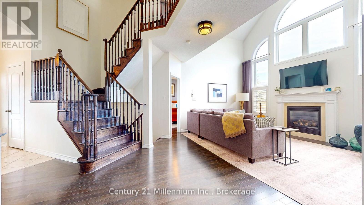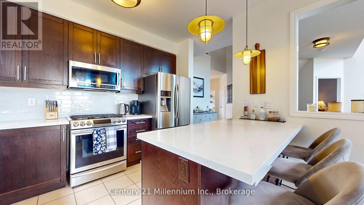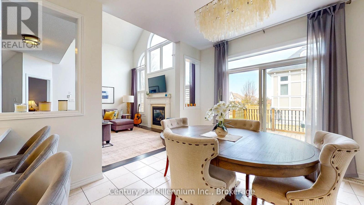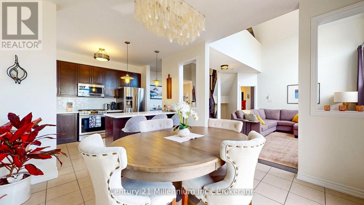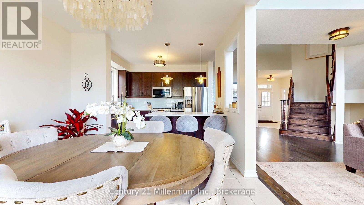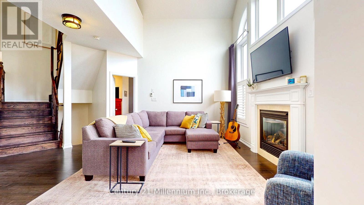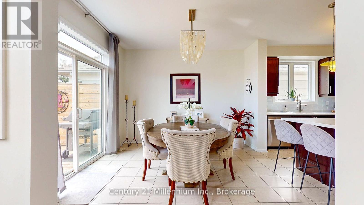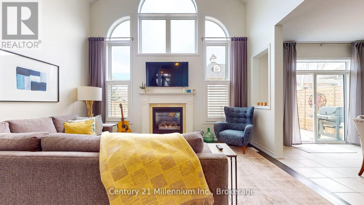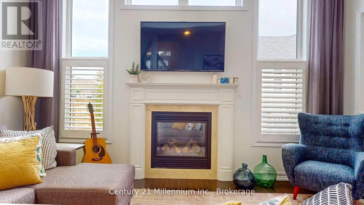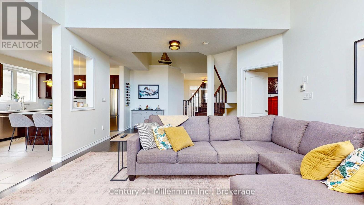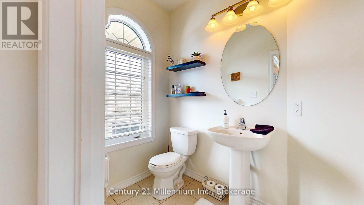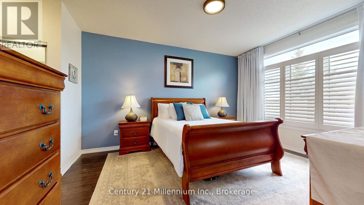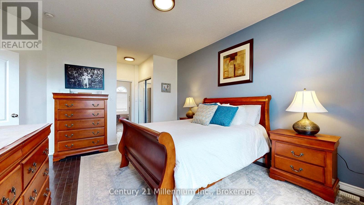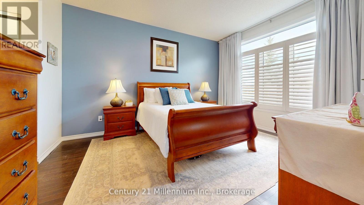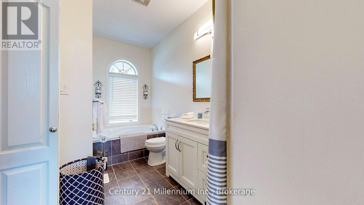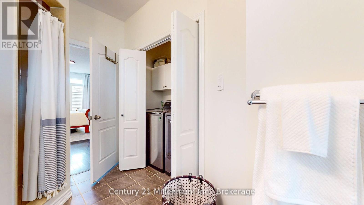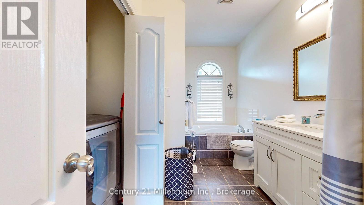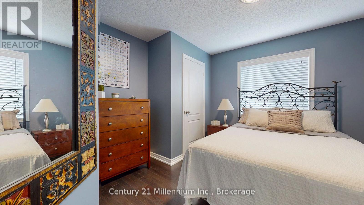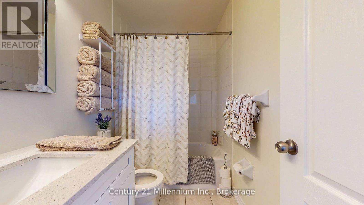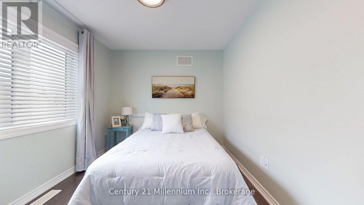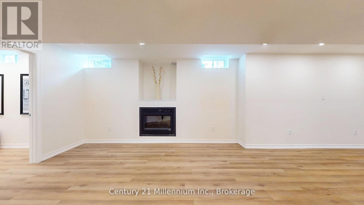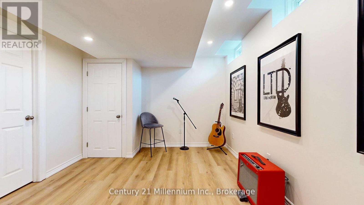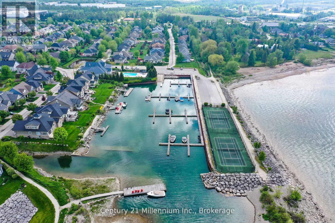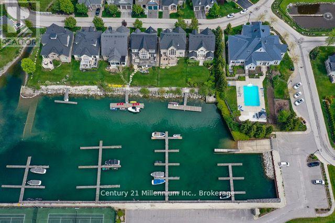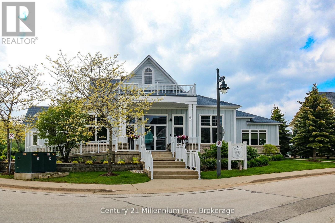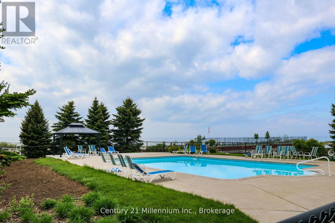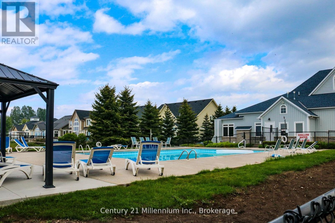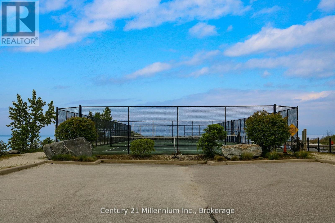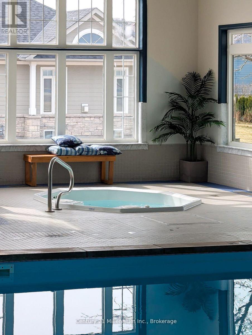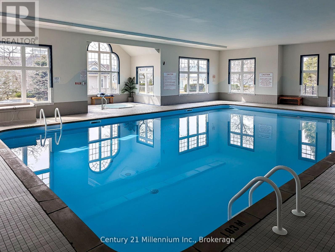LOADING
$1,150,000Maintenance, Parcel of Tied Land
$465 Monthly
Maintenance, Parcel of Tied Land
$465 MonthlyWelcome to this stunning bungalow with loft in the highly desirable Blue Shores community in Collingwood! Offering nearly 2,300 sq ft of beautifully finished living space, this home is designed for comfort, convenience, and the ultimate waterfront lifestyle. Enjoy the ease of low-maintenance living with grass cutting and snow removal included in the affordable condo fee. The main floor features a spacious primary suite with double closets and luxurious ensuite complete with laundry, perfectly suited for main-floor living. The open-concept living and dining area boasts soaring ceilings, a cozy fireplace, and oversized windows that flood the space with natural light. The kitchen offers quartz countertops, stainless steel appliances, ample storage, and a breakfast bar for casual dining. Upstairs, the loft includes two additional bedrooms and a full bath, providing ideal guest or family space. The fully finished lower level adds even more versatility with room for a rec room, gym, office, or guest suite. Step outside to enjoy your private yard or make use of the exclusive Blue Shores amenities; indoor and outdoor pools, tennis & pickleball courts, clubhouse, marina, and more. And with a 17 boat slip included, Georgian Bay adventures are just steps from your door! Located minutes from downtown Collingwood, golf, ski hills, and scenic trails, this home offers the perfect balance of active living and lock-and-go convenience. Roof re-shingled in 2021. (id:13139)
Property Details
| MLS® Number | S12364538 |
| Property Type | Single Family |
| Community Name | Collingwood |
| AmenitiesNearBy | Golf Nearby, Hospital, Marina, Ski Area |
| CommunityFeatures | Community Centre |
| Easement | Sub Division Covenants |
| EquipmentType | Water Heater |
| Features | Flat Site |
| ParkingSpaceTotal | 4 |
| PoolType | Indoor Pool, Outdoor Pool |
| RentalEquipmentType | Water Heater |
| Structure | Deck |
| WaterFrontType | Waterfront |
Building
| BathroomTotal | 4 |
| BedroomsAboveGround | 3 |
| BedroomsTotal | 3 |
| Age | 6 To 15 Years |
| Amenities | Fireplace(s) |
| Appliances | Garage Door Opener Remote(s), Dishwasher, Dryer, Microwave, Stove, Washer, Window Coverings, Refrigerator |
| BasementDevelopment | Finished |
| BasementType | Full (finished) |
| ConstructionStyleAttachment | Detached |
| CoolingType | Central Air Conditioning |
| ExteriorFinish | Hardboard, Stone |
| FireProtection | Smoke Detectors |
| FireplacePresent | Yes |
| FireplaceTotal | 2 |
| FoundationType | Concrete |
| HalfBathTotal | 2 |
| HeatingFuel | Natural Gas |
| HeatingType | Forced Air |
| StoriesTotal | 2 |
| SizeInterior | 1100 - 1500 Sqft |
| Type | House |
| UtilityWater | Municipal Water |
Parking
| Attached Garage | |
| Garage |
Land
| AccessType | Year-round Access, Private Docking |
| Acreage | No |
| LandAmenities | Golf Nearby, Hospital, Marina, Ski Area |
| LandscapeFeatures | Landscaped |
| Sewer | Sanitary Sewer |
| SizeDepth | 104 Ft ,6 In |
| SizeFrontage | 49 Ft ,10 In |
| SizeIrregular | 49.9 X 104.5 Ft |
| SizeTotalText | 49.9 X 104.5 Ft |
Rooms
| Level | Type | Length | Width | Dimensions |
|---|---|---|---|---|
| Second Level | Bedroom | 4.13 m | 2.74 m | 4.13 m x 2.74 m |
| Second Level | Bedroom 2 | 3.43 m | 3.75 m | 3.43 m x 3.75 m |
| Lower Level | Family Room | 8.26 m | 7.85 m | 8.26 m x 7.85 m |
| Lower Level | Media | 3.22 m | 3.74 m | 3.22 m x 3.74 m |
| Main Level | Living Room | 7.39 m | 4.69 m | 7.39 m x 4.69 m |
| Main Level | Dining Room | 2.82 m | 3.49 m | 2.82 m x 3.49 m |
| Main Level | Kitchen | 3.44 m | 3.49 m | 3.44 m x 3.49 m |
| Main Level | Primary Bedroom | 6.02 m | 3.7 m | 6.02 m x 3.7 m |
Utilities
| Cable | Installed |
| Electricity | Installed |
| Sewer | Installed |
https://www.realtor.ca/real-estate/28777193/7-clubhouse-drive-collingwood-collingwood
Interested?
Contact us for more information
No Favourites Found

The trademarks REALTOR®, REALTORS®, and the REALTOR® logo are controlled by The Canadian Real Estate Association (CREA) and identify real estate professionals who are members of CREA. The trademarks MLS®, Multiple Listing Service® and the associated logos are owned by The Canadian Real Estate Association (CREA) and identify the quality of services provided by real estate professionals who are members of CREA. The trademark DDF® is owned by The Canadian Real Estate Association (CREA) and identifies CREA's Data Distribution Facility (DDF®)
October 15 2025 02:02:39
Muskoka Haliburton Orillia – The Lakelands Association of REALTORS®
Century 21 Millennium Inc.

