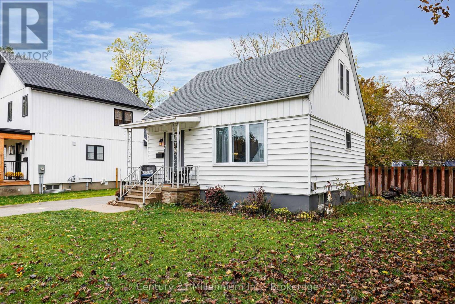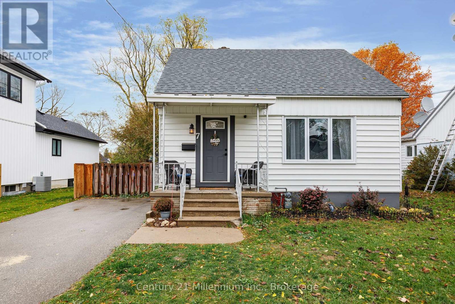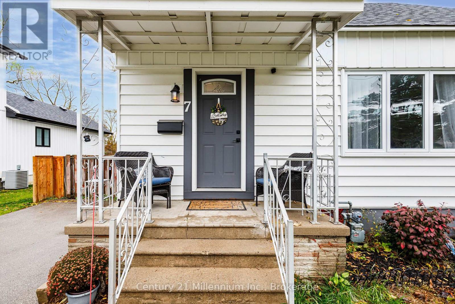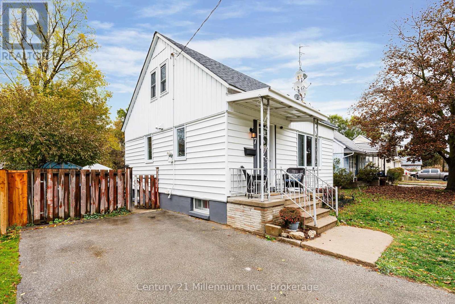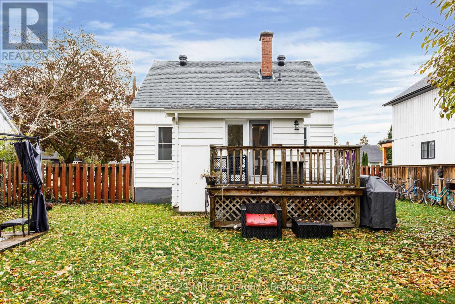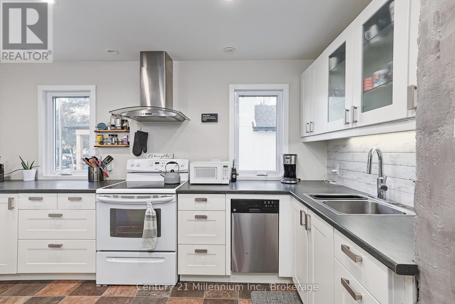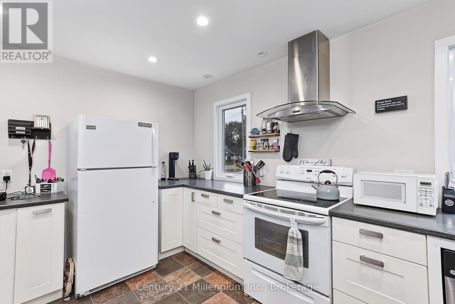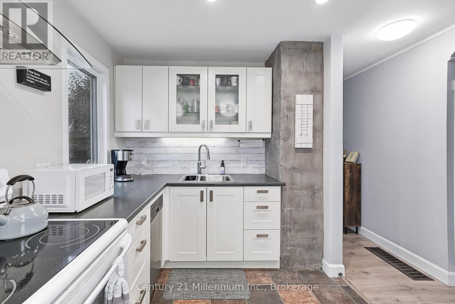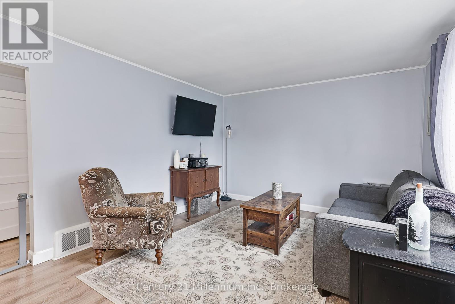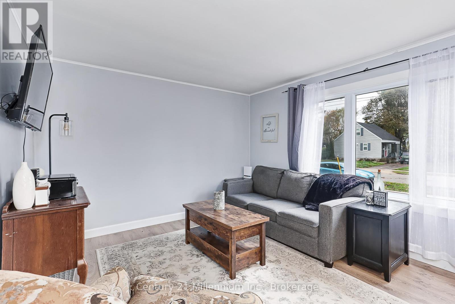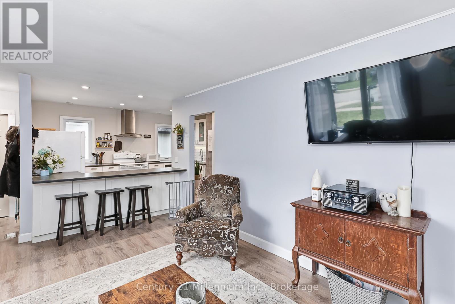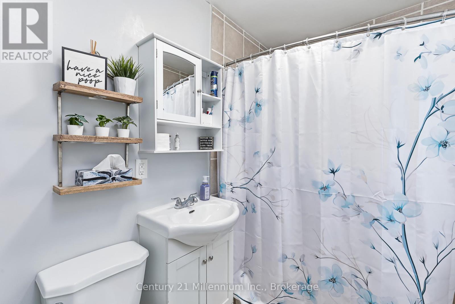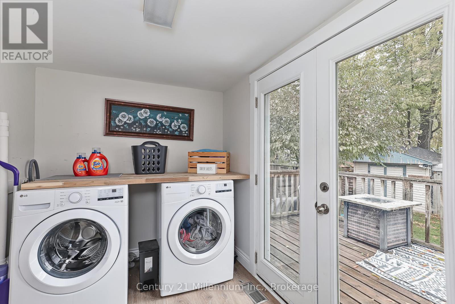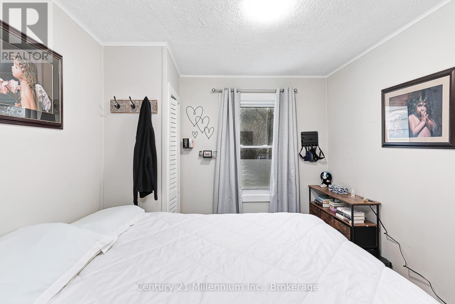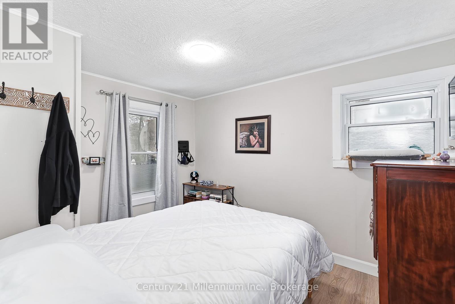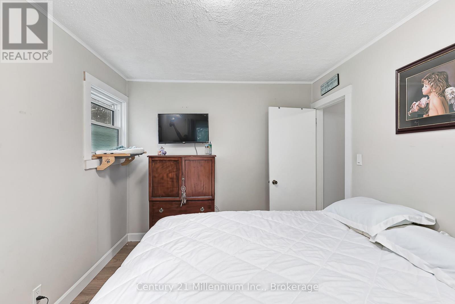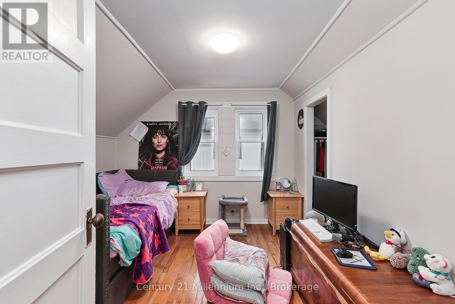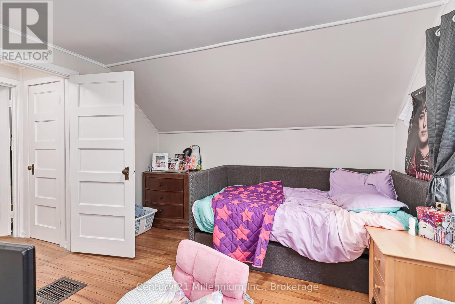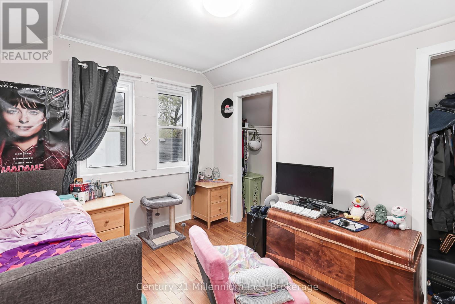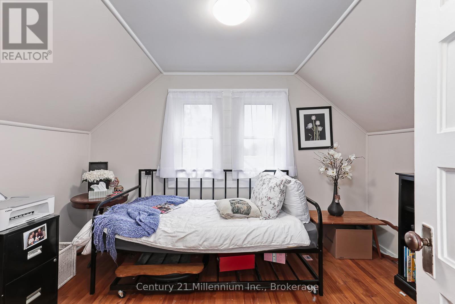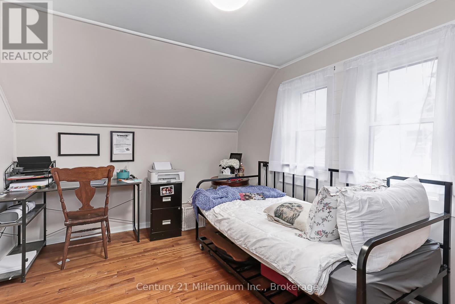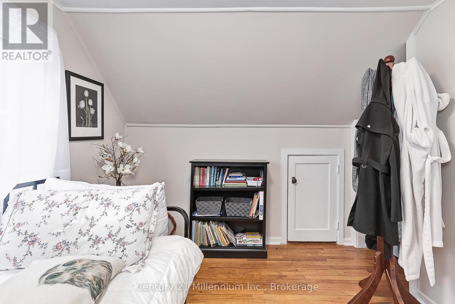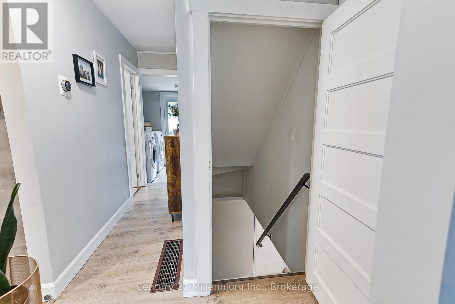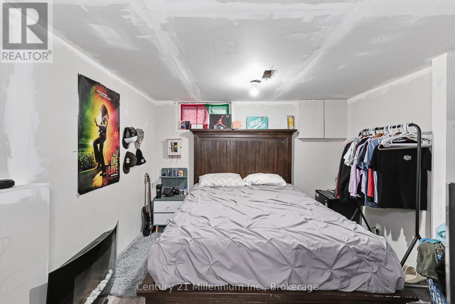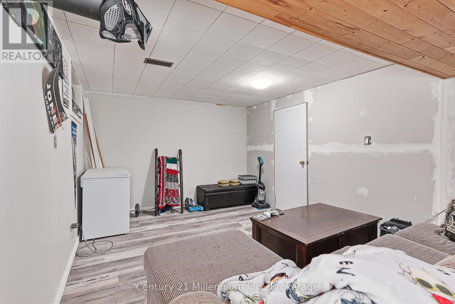LOADING
$625,000
Welcome to 7 Fair st. This home has had many recent updates including a beautiful kitchen, fresh bathroom, and new flooring, creating an inviting atmosphere. A new roof, new furnace, new A/C as well as a new washer and dryer. The fenced yard offers peace of mind and outdoor privacy. The basement has a gas fireplace rough-in and an almost fully finished rec room and 4th bedroom ready for your personal touches. (id:13139)
Property Details
| MLS® Number | S12502532 |
| Property Type | Single Family |
| Community Name | Collingwood |
| ParkingSpaceTotal | 2 |
Building
| BathroomTotal | 1 |
| BedroomsAboveGround | 4 |
| BedroomsTotal | 4 |
| Appliances | Dishwasher, Dryer, Stove, Washer, Refrigerator |
| BasementType | Full |
| ConstructionStyleAttachment | Detached |
| CoolingType | Central Air Conditioning |
| ExteriorFinish | Vinyl Siding |
| FoundationType | Block |
| HeatingFuel | Natural Gas |
| HeatingType | Forced Air |
| StoriesTotal | 2 |
| SizeInterior | 1100 - 1500 Sqft |
| Type | House |
| UtilityWater | Municipal Water |
Parking
| No Garage |
Land
| Acreage | No |
| Sewer | Sanitary Sewer |
| SizeDepth | 115 Ft ,3 In |
| SizeFrontage | 52 Ft |
| SizeIrregular | 52 X 115.3 Ft |
| SizeTotalText | 52 X 115.3 Ft |
Rooms
| Level | Type | Length | Width | Dimensions |
|---|---|---|---|---|
| Second Level | Bedroom 2 | 8.98 m | 11.97 m | 8.98 m x 11.97 m |
| Second Level | Bedroom 2 | 10.99 m | 9.97 m | 10.99 m x 9.97 m |
| Basement | Bedroom | 11.8 m | 11 m | 11.8 m x 11 m |
| Basement | Family Room | 22.3 m | 10.2 m | 22.3 m x 10.2 m |
| Main Level | Living Room | 10.99 m | 16.4 m | 10.99 m x 16.4 m |
| Main Level | Kitchen | 7.41 m | 14.4 m | 7.41 m x 14.4 m |
| Main Level | Bedroom | 8.98 m | 11.38 m | 8.98 m x 11.38 m |
| Main Level | Laundry Room | 6.39 m | 9.41 m | 6.39 m x 9.41 m |
https://www.realtor.ca/real-estate/29059799/7-fair-street-collingwood-collingwood
Interested?
Contact us for more information
No Favourites Found

The trademarks REALTOR®, REALTORS®, and the REALTOR® logo are controlled by The Canadian Real Estate Association (CREA) and identify real estate professionals who are members of CREA. The trademarks MLS®, Multiple Listing Service® and the associated logos are owned by The Canadian Real Estate Association (CREA) and identify the quality of services provided by real estate professionals who are members of CREA. The trademark DDF® is owned by The Canadian Real Estate Association (CREA) and identifies CREA's Data Distribution Facility (DDF®)
November 24 2025 12:37:53
Muskoka Haliburton Orillia – The Lakelands Association of REALTORS®
Century 21 Millennium Inc.

