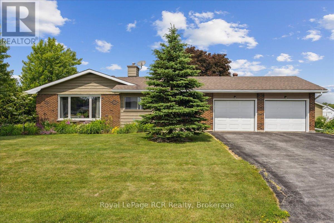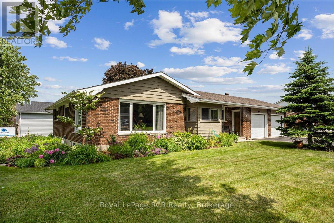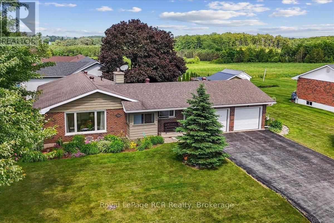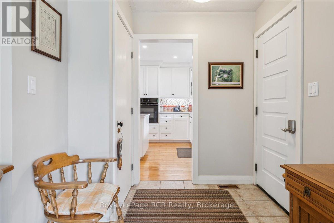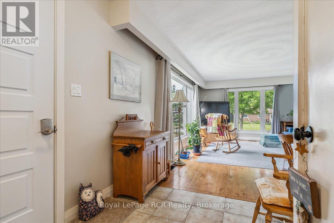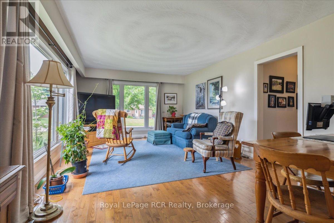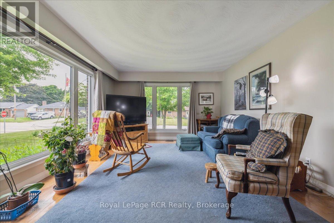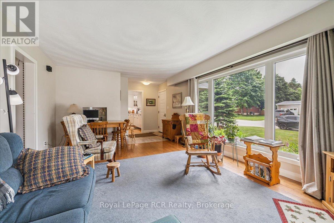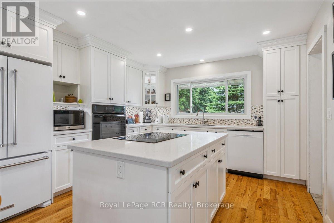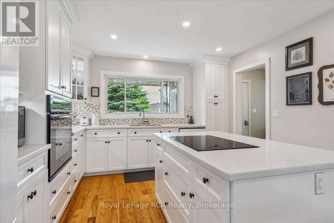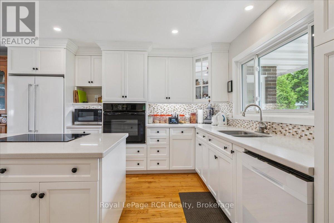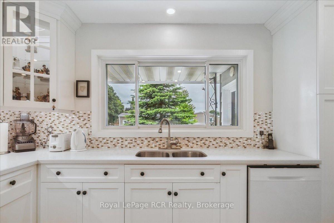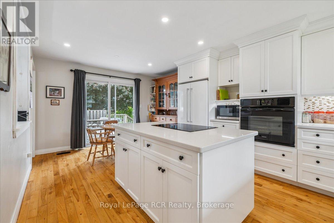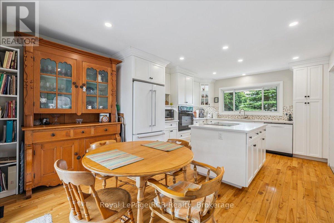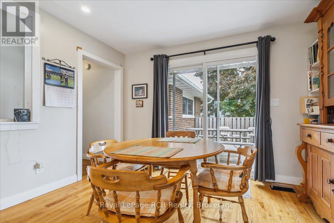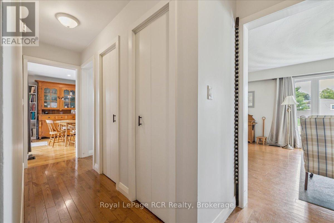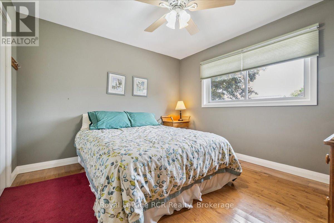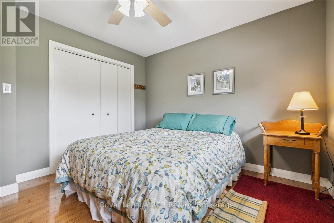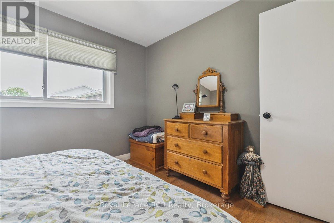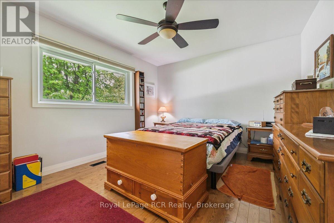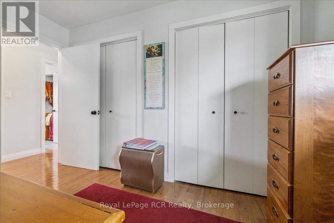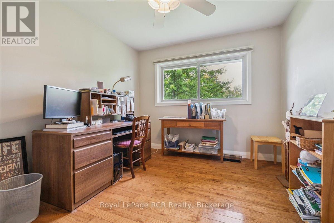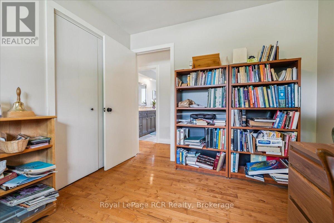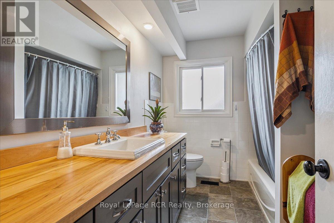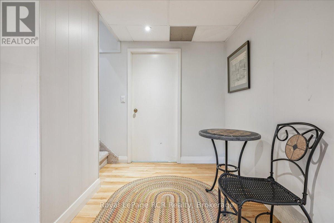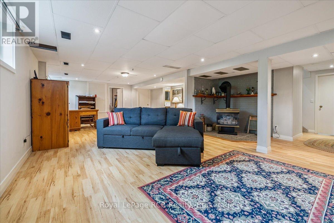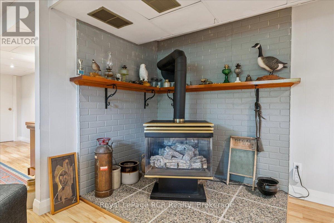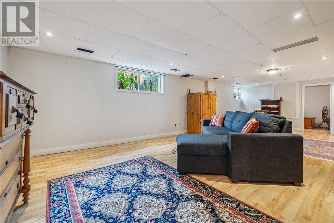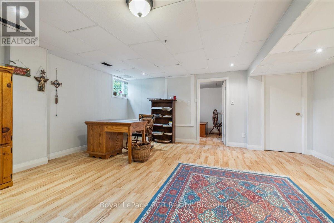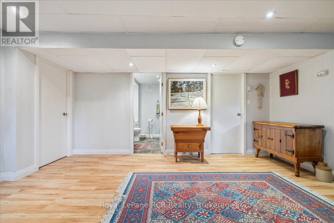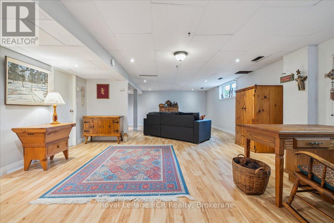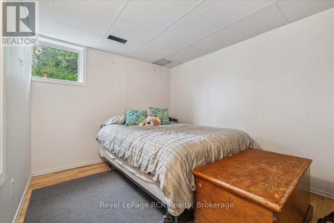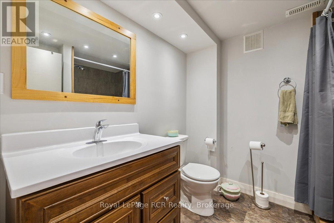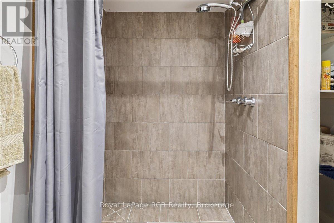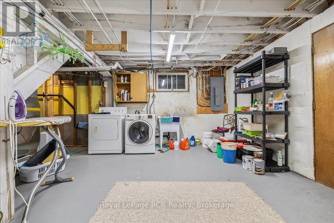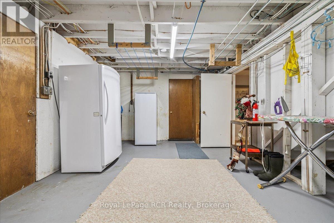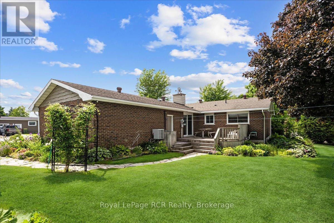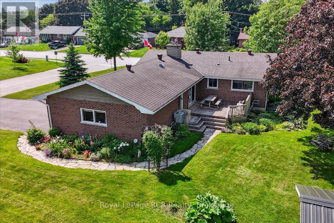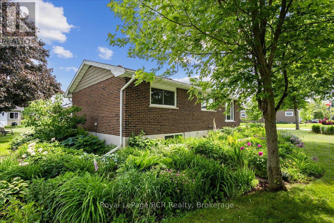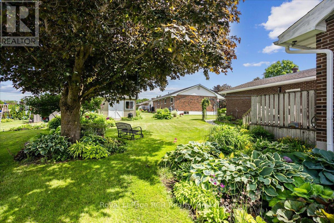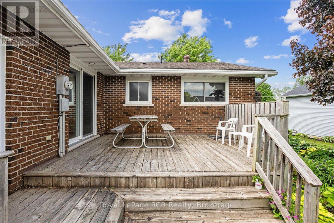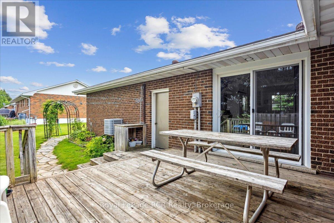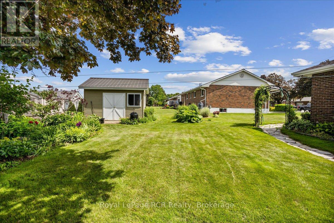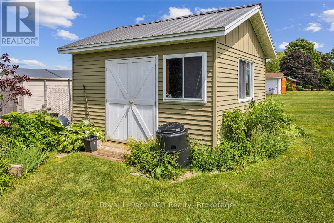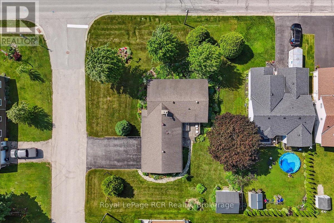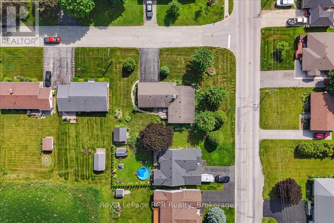LOADING
$599,000
Set on a mature, landscaped lot in an established neighbourhood, this well-kept 4-bedroom, 2-bathroom bungalow offers both comfort and convenience. Surrounded by easy-care perennial gardens, the property offers beautiful outdoor space with minimal upkeep. An in-ground sprinkler system helps keep the gardens thriving with ease. Inside, the renovated kitchen features modern cabinetry, updated appliances, and plenty of prep space, perfect for everyday cooking or entertaining. The main floor offers a functional layout with a dining area, a bright living room and three bedrooms and a full 4-piece bathroom. The finished basement includes a large rec room, a fourth bedroom, a bathroom, and flexible space for a home office, gym, or playroom. The home has been thoughtfully maintained and shows pride of ownership throughout. A two-car garage adds convenience. The quiet setting makes it easy to feel at home. The home is just a short walk to downtown shops, the new school, the new hospital, and local recreation. Just a 30 minute drive to Owen Sound, 50 minutes to Collingwood, and 1 hour to Orangeville, this is an ideal location for enjoying everything Grey County has to offer. (id:13139)
Property Details
| MLS® Number | X12242856 |
| Property Type | Single Family |
| Community Name | Grey Highlands |
| EquipmentType | None |
| ParkingSpaceTotal | 6 |
| RentalEquipmentType | None |
| Structure | Deck |
Building
| BathroomTotal | 2 |
| BedroomsAboveGround | 3 |
| BedroomsBelowGround | 1 |
| BedroomsTotal | 4 |
| Amenities | Fireplace(s) |
| Appliances | Dryer, Stove, Washer, Window Coverings, Refrigerator |
| ArchitecturalStyle | Bungalow |
| BasementDevelopment | Finished |
| BasementType | N/a (finished) |
| ConstructionStyleAttachment | Detached |
| CoolingType | Central Air Conditioning |
| ExteriorFinish | Brick |
| FireplacePresent | Yes |
| FireplaceTotal | 1 |
| FoundationType | Block |
| HeatingFuel | Natural Gas |
| HeatingType | Forced Air |
| StoriesTotal | 1 |
| SizeInterior | 1100 - 1500 Sqft |
| Type | House |
| UtilityWater | Municipal Water |
Parking
| Attached Garage | |
| Garage |
Land
| Acreage | No |
| LandscapeFeatures | Landscaped, Lawn Sprinkler |
| Sewer | Sanitary Sewer |
| SizeDepth | 99 Ft |
| SizeFrontage | 132 Ft |
| SizeIrregular | 132 X 99 Ft |
| SizeTotalText | 132 X 99 Ft|under 1/2 Acre |
Rooms
| Level | Type | Length | Width | Dimensions |
|---|---|---|---|---|
| Basement | Utility Room | 4.68 m | 4.68 m | 4.68 m x 4.68 m |
| Basement | Living Room | 8.97 m | 7.54 m | 8.97 m x 7.54 m |
| Basement | Bedroom | 3.94 m | 2.69 m | 3.94 m x 2.69 m |
| Basement | Bathroom | 2 m | 2.37 m | 2 m x 2.37 m |
| Basement | Other | 3.48 m | 2.88 m | 3.48 m x 2.88 m |
| Main Level | Kitchen | 5.92 m | 3.62 m | 5.92 m x 3.62 m |
| Main Level | Living Room | 7.6 m | 3.93 m | 7.6 m x 3.93 m |
| Main Level | Bedroom | 3.53 m | 3.34 m | 3.53 m x 3.34 m |
| Main Level | Bedroom | 4.1 m | 3.38 m | 4.1 m x 3.38 m |
| Main Level | Bedroom | 3.38 m | 2.86 m | 3.38 m x 2.86 m |
| Main Level | Bathroom | 3.01 m | 2.24 m | 3.01 m x 2.24 m |
https://www.realtor.ca/real-estate/28515391/70-cambrai-road-grey-highlands-grey-highlands
Interested?
Contact us for more information
No Favourites Found

The trademarks REALTOR®, REALTORS®, and the REALTOR® logo are controlled by The Canadian Real Estate Association (CREA) and identify real estate professionals who are members of CREA. The trademarks MLS®, Multiple Listing Service® and the associated logos are owned by The Canadian Real Estate Association (CREA) and identify the quality of services provided by real estate professionals who are members of CREA. The trademark DDF® is owned by The Canadian Real Estate Association (CREA) and identifies CREA's Data Distribution Facility (DDF®)
October 22 2025 11:41:53
Muskoka Haliburton Orillia – The Lakelands Association of REALTORS®
Royal LePage Rcr Realty

