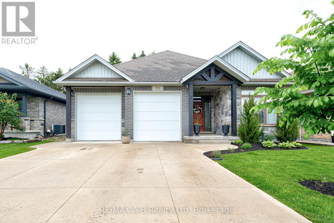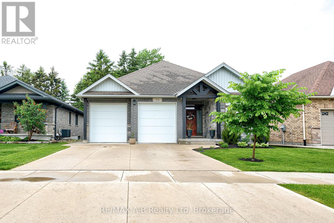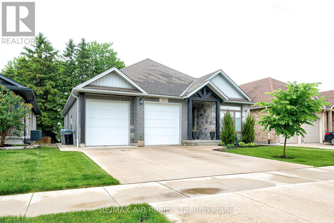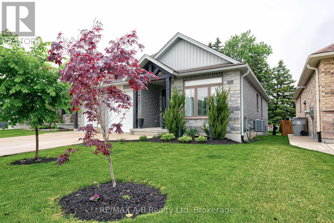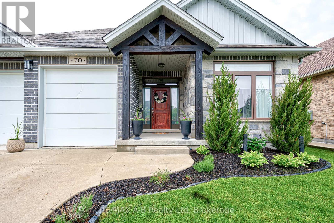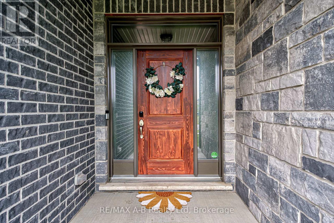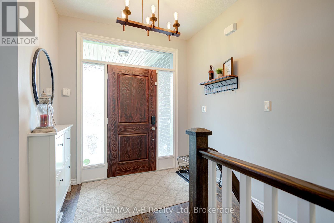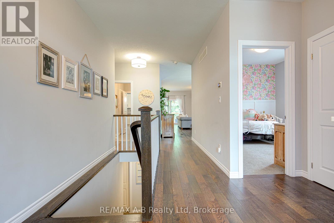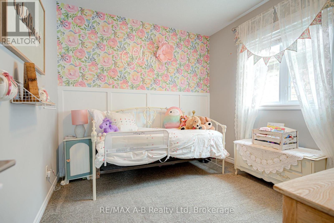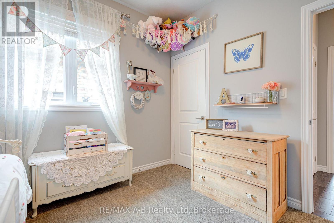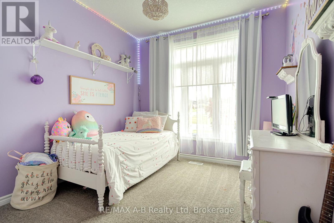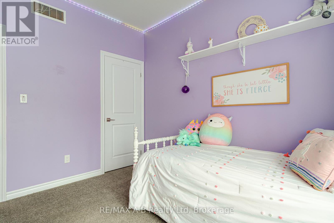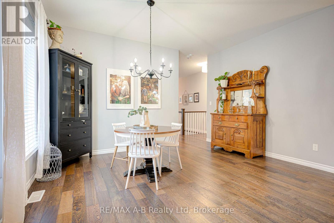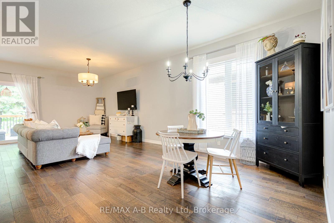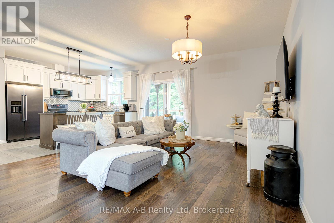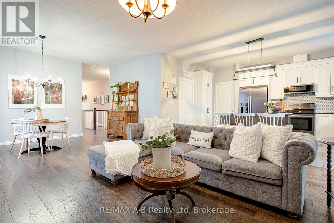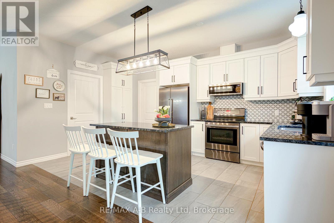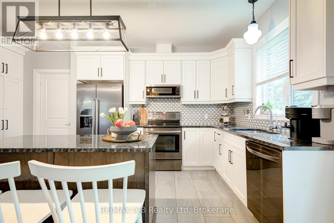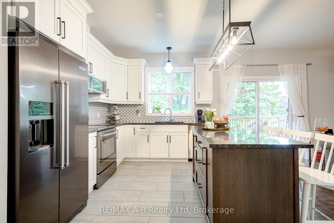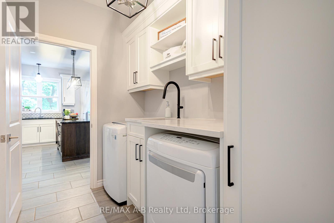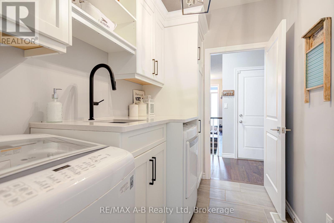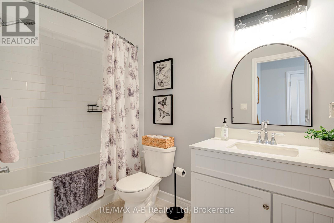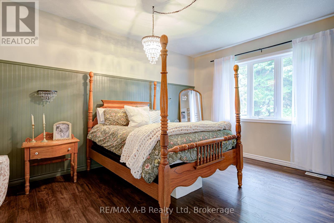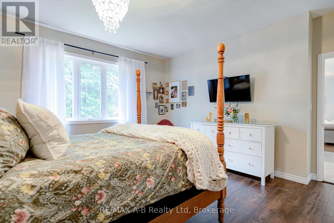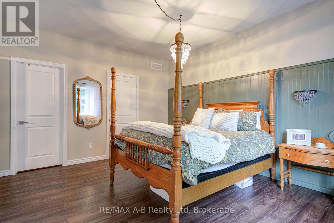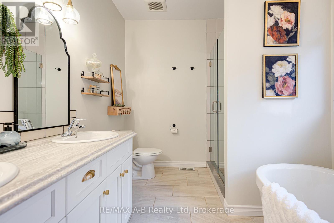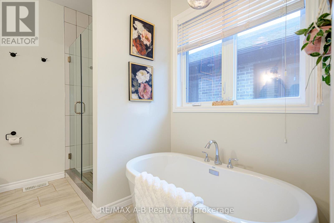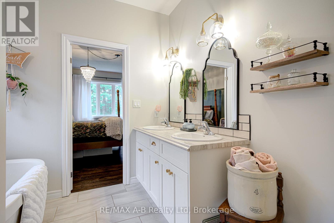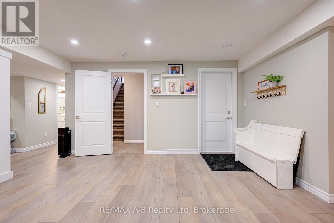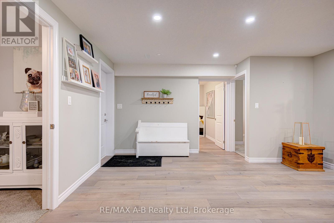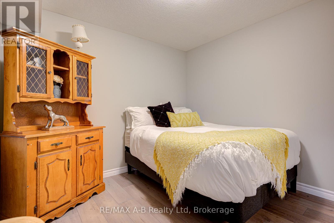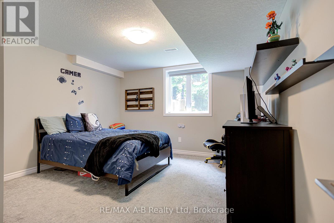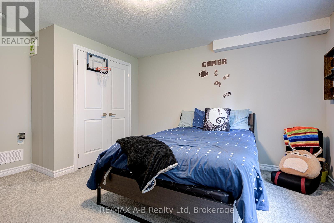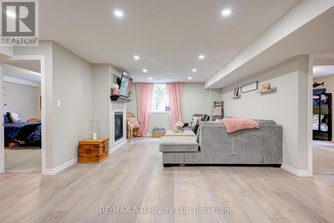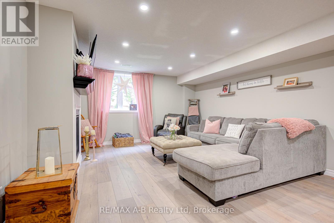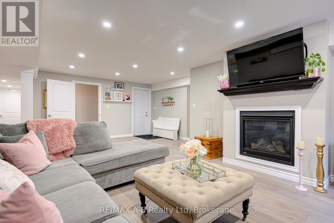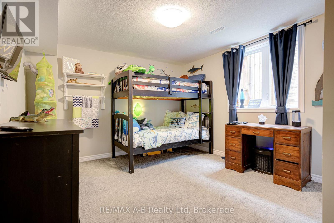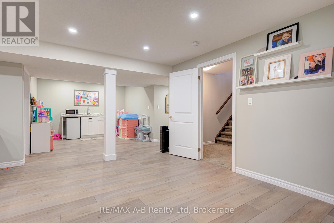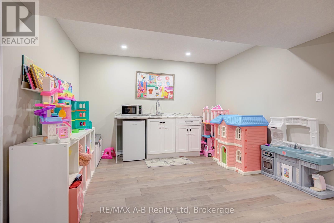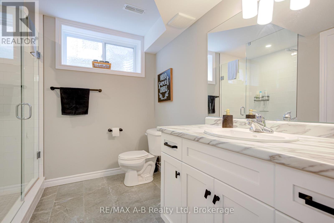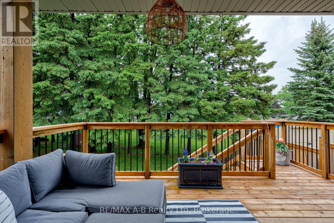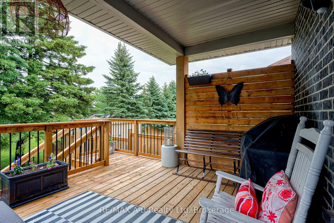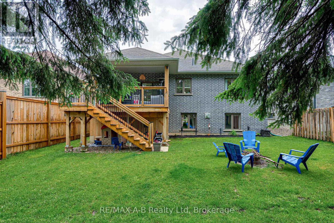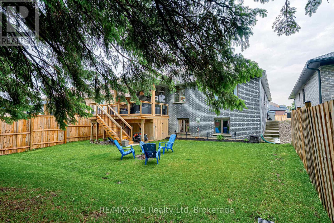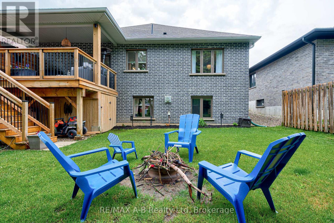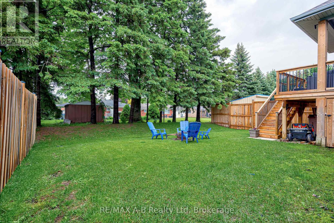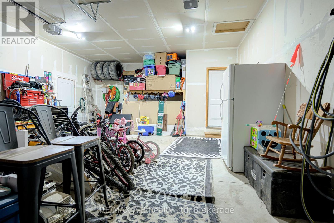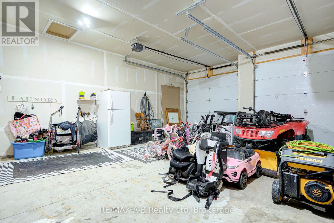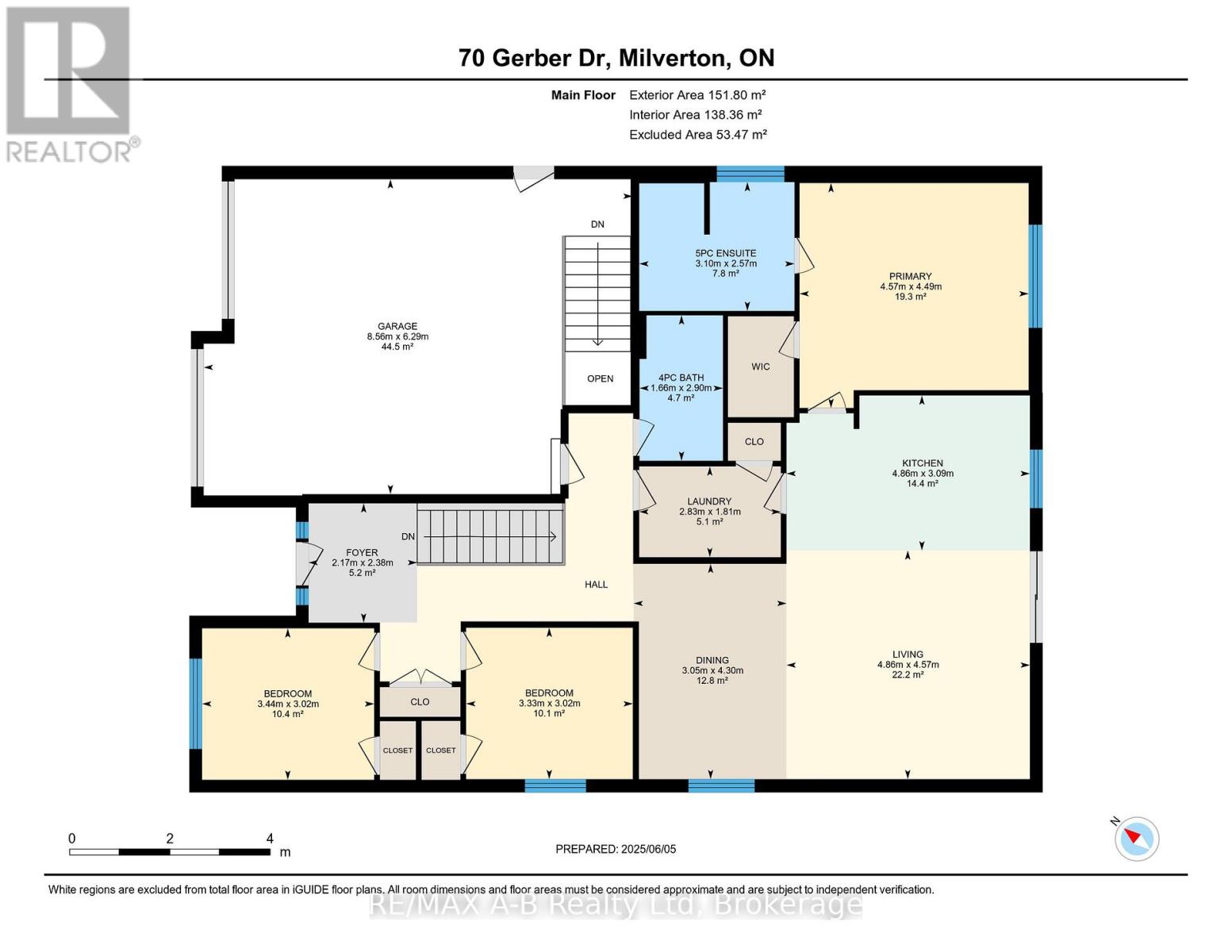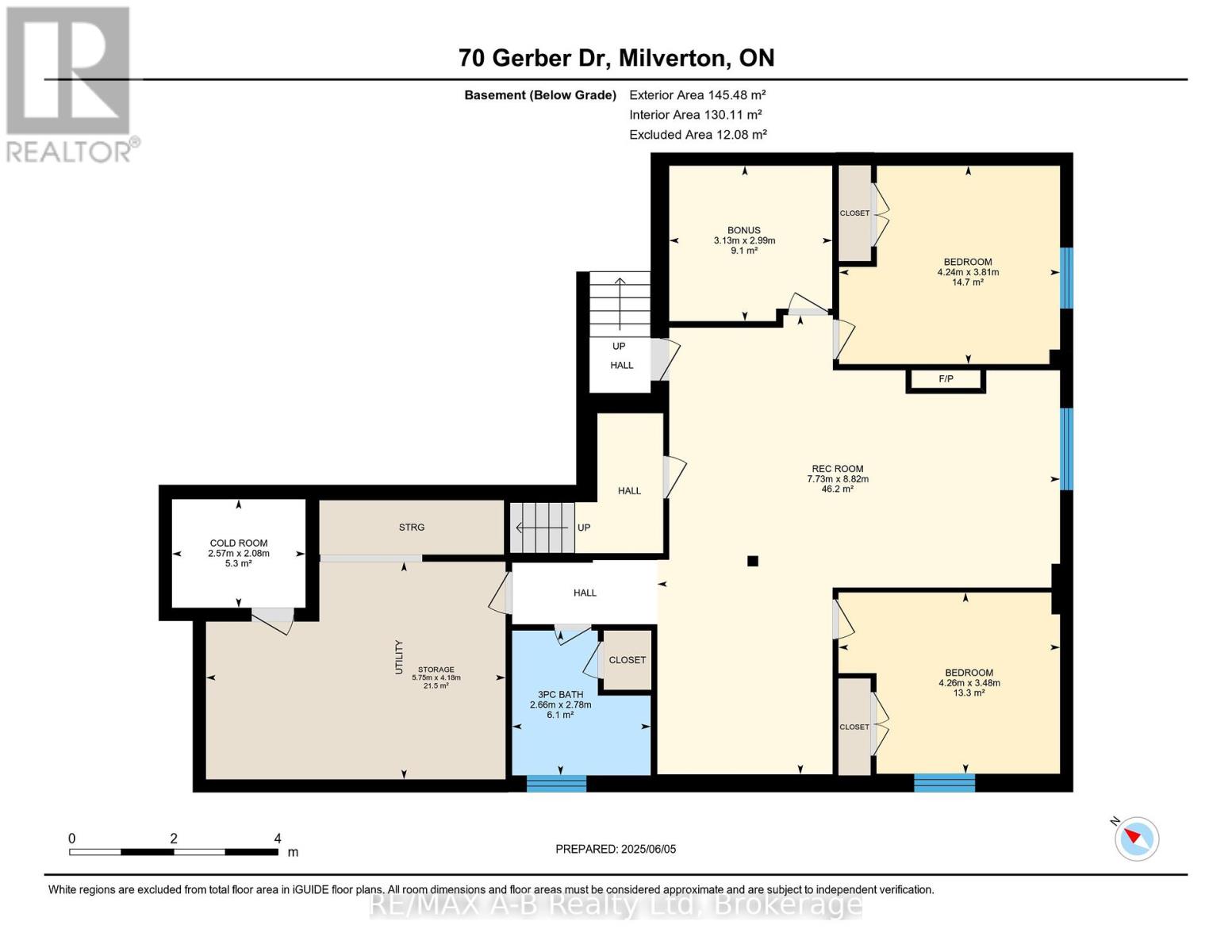LOADING
$849,900
Welcome to 70 Gerber Drive, Milverton! This stunning 5-bedroom, 4-bathroom home offers exceptional space and comfort,perfect for families or those who love to entertain. Featuring a bright and airy open-concept layout with soaring 9-foot ceilings, this home isdesigned to impress.The kitchen is a chefs dream with an island, hard surface countertops, and plenty of space for hosting. The spaciousprimary suite includes a walk-in closet, a luxurious soaker tub, and a separate shower for your relaxation. Enjoy the convenience of main floorlaundry and a beautifully finished basement complete with a wet bar area, a dedicated office space, and a walk-up to the attached 2-cargarage. Step outside to a gorgeous deck, ideal for outdoor entertaining, and a generously sized yard perfect for family activities or quietevenings . Dont miss your chance to own this incredible home in a charming town of Milverton. Schedule your private showing today! (id:13139)
Property Details
| MLS® Number | X12416464 |
| Property Type | Single Family |
| Community Name | Milverton |
| ParkingSpaceTotal | 6 |
Building
| BathroomTotal | 3 |
| BedroomsAboveGround | 5 |
| BedroomsTotal | 5 |
| Appliances | Water Heater, Water Softener, Garage Door Opener Remote(s), Dishwasher, Dryer, Stove, Washer, Refrigerator |
| ArchitecturalStyle | Bungalow |
| BasementDevelopment | Finished |
| BasementType | N/a (finished) |
| ConstructionStyleAttachment | Detached |
| CoolingType | Central Air Conditioning |
| ExteriorFinish | Brick, Vinyl Siding |
| FireplacePresent | Yes |
| FoundationType | Poured Concrete |
| HeatingFuel | Natural Gas |
| HeatingType | Forced Air |
| StoriesTotal | 1 |
| SizeInterior | 1500 - 2000 Sqft |
| Type | House |
| UtilityWater | Municipal Water |
Parking
| Attached Garage | |
| Garage |
Land
| Acreage | No |
| SizeDepth | 38 Ft ,1 In |
| SizeFrontage | 50 Ft ,1 In |
| SizeIrregular | 50.1 X 38.1 Ft |
| SizeTotalText | 50.1 X 38.1 Ft |
| ZoningDescription | R-1 |
Rooms
| Level | Type | Length | Width | Dimensions |
|---|---|---|---|---|
| Basement | Office | 9.81 m | 10.27 m | 9.81 m x 10.27 m |
| Basement | Recreational, Games Room | 28.94 m | 25.36 m | 28.94 m x 25.36 m |
| Basement | Other | 13.71 m | 18.86 m | 13.71 m x 18.86 m |
| Basement | Bedroom 4 | 12.5 m | 13.91 m | 12.5 m x 13.91 m |
| Basement | Bedroom 5 | 11.42 m | 13.98 m | 11.42 m x 13.98 m |
| Main Level | Bedroom | 9.91 m | 11.29 m | 9.91 m x 11.29 m |
| Main Level | Bedroom 2 | 9.91 m | 10.93 m | 9.91 m x 10.93 m |
| Main Level | Dining Room | 14.11 m | 10.01 m | 14.11 m x 10.01 m |
| Main Level | Foyer | 7.81 m | 7.12 m | 7.81 m x 7.12 m |
| Main Level | Kitchen | 10.14 m | 15.94 m | 10.14 m x 15.94 m |
| Main Level | Laundry Room | 5.94 m | 9.28 m | 5.94 m x 9.28 m |
| Main Level | Living Room | 14.99 m | 15.94 m | 14.99 m x 15.94 m |
| Main Level | Primary Bedroom | 14.73 m | 14.99 m | 14.73 m x 14.99 m |
https://www.realtor.ca/real-estate/28890420/70-gerber-drive-perth-east-milverton-milverton
Interested?
Contact us for more information
No Favourites Found

The trademarks REALTOR®, REALTORS®, and the REALTOR® logo are controlled by The Canadian Real Estate Association (CREA) and identify real estate professionals who are members of CREA. The trademarks MLS®, Multiple Listing Service® and the associated logos are owned by The Canadian Real Estate Association (CREA) and identify the quality of services provided by real estate professionals who are members of CREA. The trademark DDF® is owned by The Canadian Real Estate Association (CREA) and identifies CREA's Data Distribution Facility (DDF®)
November 16 2025 12:39:09
Muskoka Haliburton Orillia – The Lakelands Association of REALTORS®
RE/MAX A-B Realty Ltd

