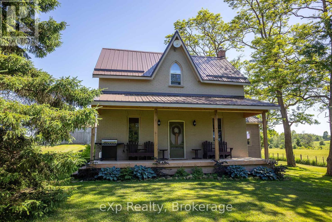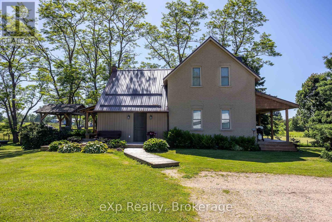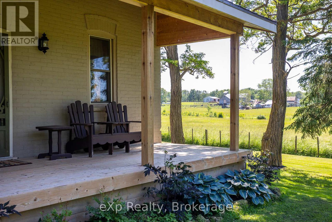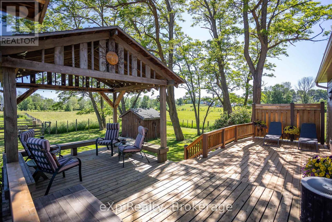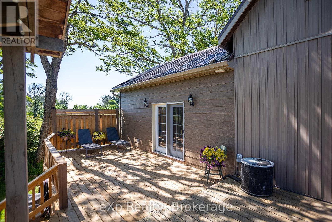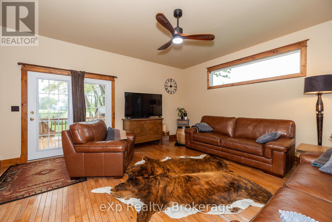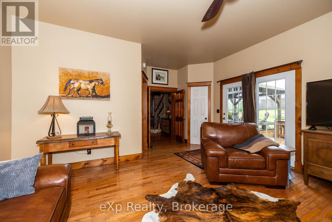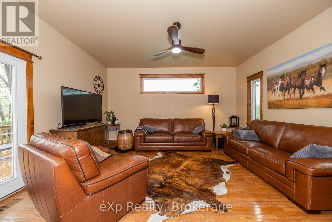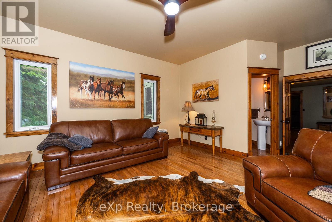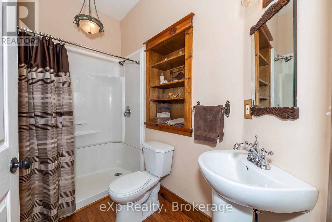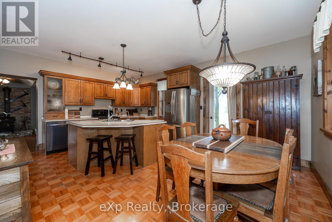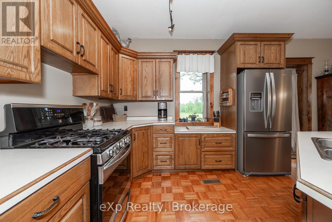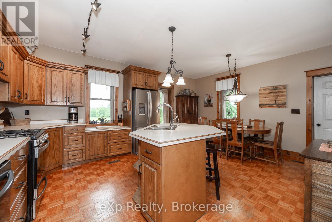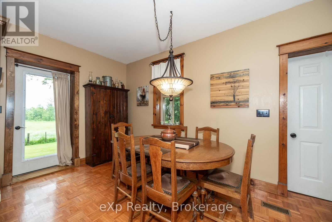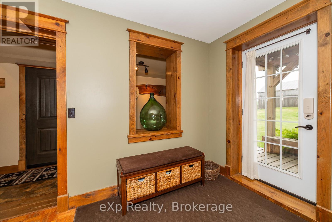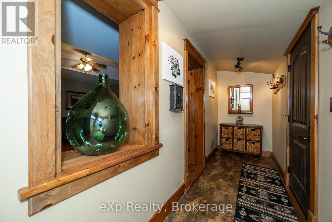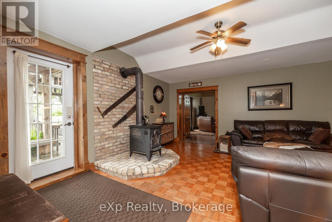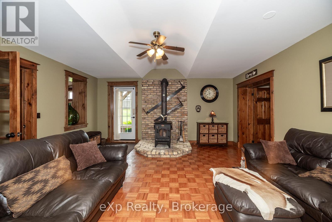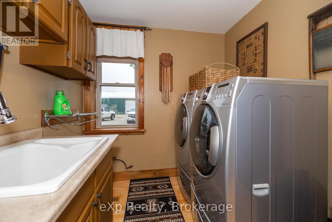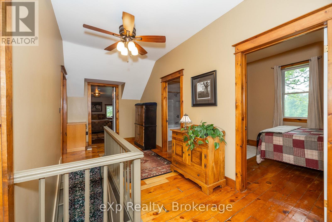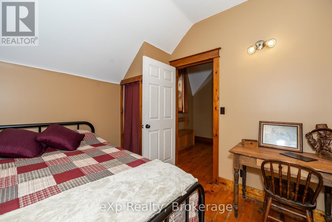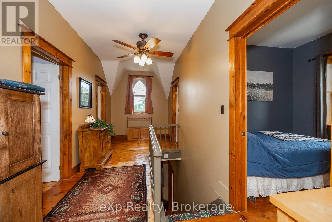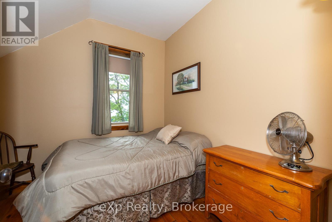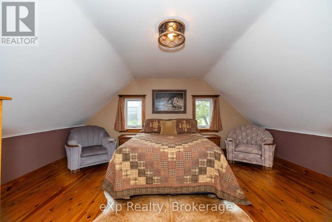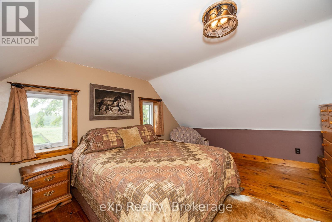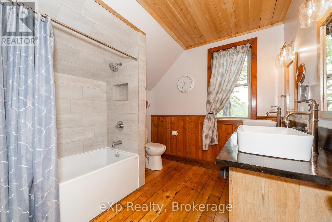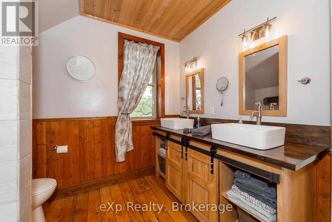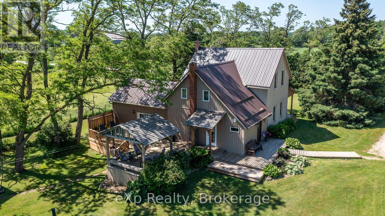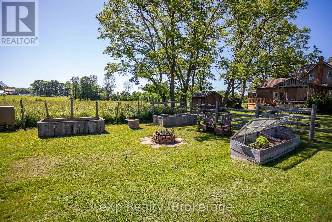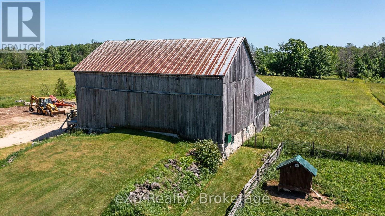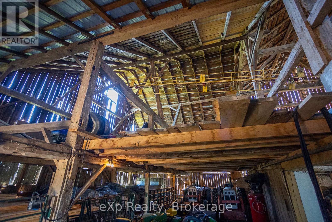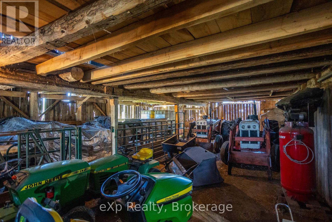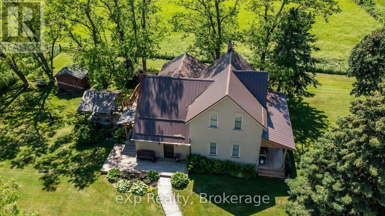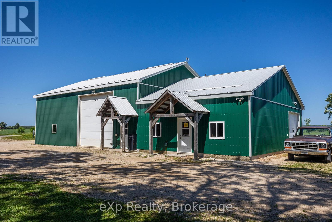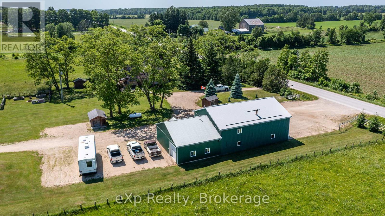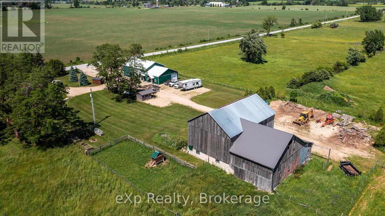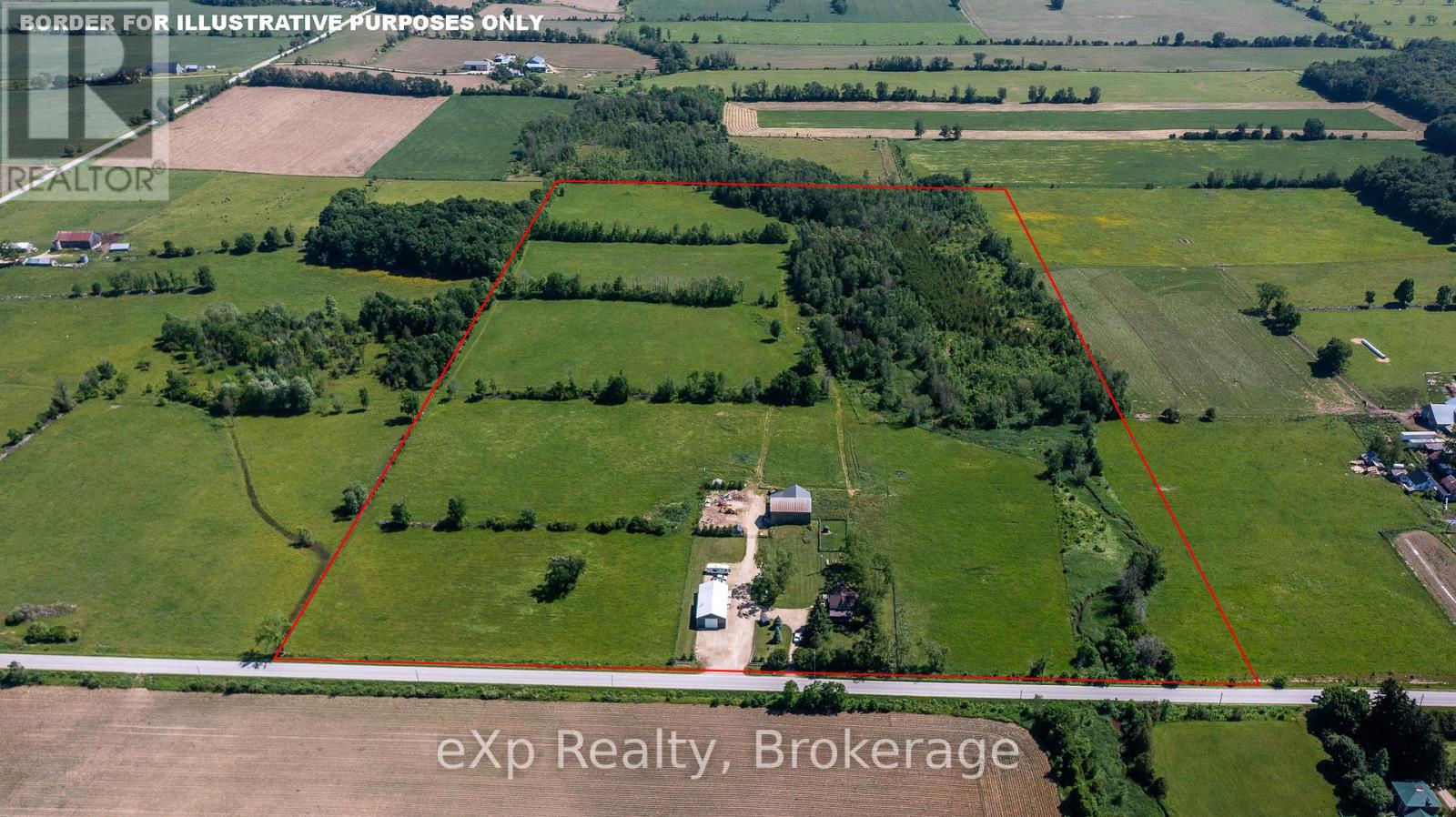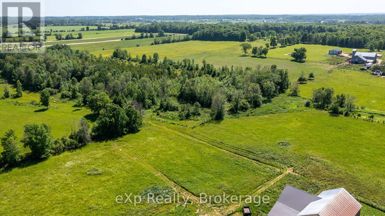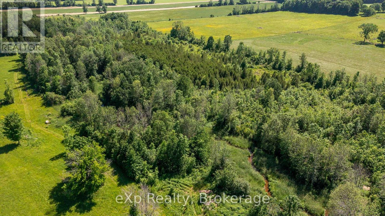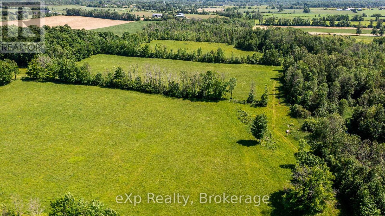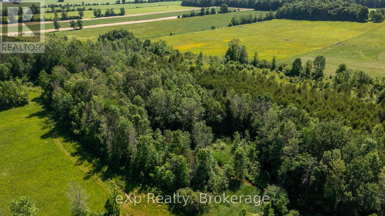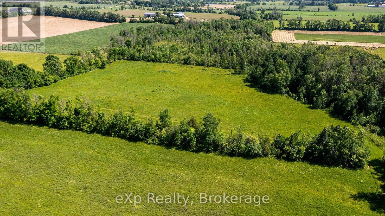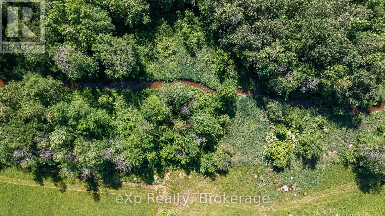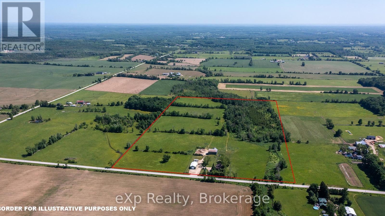LOADING
$1,300,000
This 50-acre farm offers a beautifully renovated Ontario farmhouse with thoughtful updates throughout. The 4-bedroom, 2-bath home features a custom solid oak kitchen by Hanover Kitchens with a center island, dining area, and a convenient laundry/pantry room just off the kitchen. The main floor includes an office or additional bedroom, 3 piece bath, two spacious living areas and a cozy woodstove. Upstairs you'll find four more bedrooms, including a generous primary suite, a 5-piece bath, and warm pine floors. Enjoy outdoor living with a large covered front porch, a new back deck with gazebo (2024), and a firepit area. Upgrades include a steel roof, new back windows, siding, soffit, fascia, and eaves (2024). Very solid bank barn with extensive updates,100-amp panel, set up for loose housing for cattle but also has two box stalls for horses and a chicken coop. A huge amazing shop (48'x35') with 14 foot doors and hot water radiant heater (propane). Additional office space/show room (26.5'x35'), added in 2011, features a 2-piece bath with septic, in-floor radiant heat, waste oil furnace, and 200-amp service, offering excellent personal or commercial potential. Central hydro metering adds further convenience. The farm's perimeter is fenced with approximately 35 acres cleared/pasture and the balance made up of bush and a creek. Located on a paved road, this property has it all and is turn key. (id:13139)
Property Details
| MLS® Number | X12243945 |
| Property Type | Single Family |
| Community Name | Chatsworth |
| EquipmentType | Propane Tank |
| Features | Country Residential, Sump Pump |
| ParkingSpaceTotal | 14 |
| RentalEquipmentType | Propane Tank |
| Structure | Deck, Porch, Barn, Barn |
Building
| BathroomTotal | 2 |
| BedroomsAboveGround | 4 |
| BedroomsTotal | 4 |
| Amenities | Fireplace(s) |
| Appliances | Central Vacuum, Dishwasher, Dryer, Freezer, Stove, Washer, Window Coverings, Refrigerator |
| BasementDevelopment | Unfinished |
| BasementType | Partial (unfinished) |
| ConstructionStatus | Insulation Upgraded |
| CoolingType | Central Air Conditioning |
| ExteriorFinish | Brick, Vinyl Siding |
| FireplacePresent | Yes |
| FireplaceType | Free Standing Metal,woodstove |
| FoundationType | Stone |
| HeatingFuel | Propane |
| HeatingType | Forced Air |
| StoriesTotal | 2 |
| SizeInterior | 2000 - 2500 Sqft |
| Type | House |
| UtilityWater | Drilled Well |
Parking
| Detached Garage | |
| Garage |
Land
| Acreage | Yes |
| Sewer | Septic System |
| SizeDepth | 2017 Ft ,6 In |
| SizeFrontage | 1131 Ft ,7 In |
| SizeIrregular | 1131.6 X 2017.5 Ft |
| SizeTotalText | 1131.6 X 2017.5 Ft|50 - 100 Acres |
| ZoningDescription | A1 (rural) & Ep (environmental Protection) |
Rooms
| Level | Type | Length | Width | Dimensions |
|---|---|---|---|---|
| Second Level | Bedroom | 2.84 m | 2.73 m | 2.84 m x 2.73 m |
| Second Level | Bedroom | 2.86 m | 2.73 m | 2.86 m x 2.73 m |
| Second Level | Bathroom | 2.66 m | 2.79 m | 2.66 m x 2.79 m |
| Second Level | Primary Bedroom | 5.04 m | 3.4 m | 5.04 m x 3.4 m |
| Second Level | Bedroom | 3.04 m | 2.79 m | 3.04 m x 2.79 m |
| Main Level | Foyer | 1.4 m | 5.09 m | 1.4 m x 5.09 m |
| Main Level | Living Room | 5.02 m | 4.74 m | 5.02 m x 4.74 m |
| Main Level | Family Room | 6.78 m | 4.9 m | 6.78 m x 4.9 m |
| Main Level | Kitchen | 4.36 m | 3.59 m | 4.36 m x 3.59 m |
| Main Level | Dining Room | 5.33 m | 2.43 m | 5.33 m x 2.43 m |
| Main Level | Laundry Room | 3.72 m | 2.24 m | 3.72 m x 2.24 m |
| Main Level | Office | 2.75 m | 3.34 m | 2.75 m x 3.34 m |
| Main Level | Bathroom | 1.7 m | 2.6 m | 1.7 m x 2.6 m |
Utilities
| Electricity | Installed |
https://www.realtor.ca/real-estate/28517701/701768-5-side-road-chatsworth-chatsworth
Interested?
Contact us for more information
No Favourites Found

The trademarks REALTOR®, REALTORS®, and the REALTOR® logo are controlled by The Canadian Real Estate Association (CREA) and identify real estate professionals who are members of CREA. The trademarks MLS®, Multiple Listing Service® and the associated logos are owned by The Canadian Real Estate Association (CREA) and identify the quality of services provided by real estate professionals who are members of CREA. The trademark DDF® is owned by The Canadian Real Estate Association (CREA) and identifies CREA's Data Distribution Facility (DDF®)
August 22 2025 11:59:19
Muskoka Haliburton Orillia – The Lakelands Association of REALTORS®
Exp Realty

