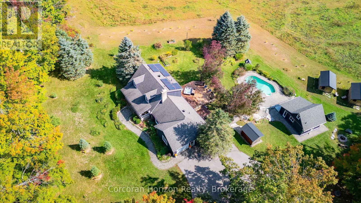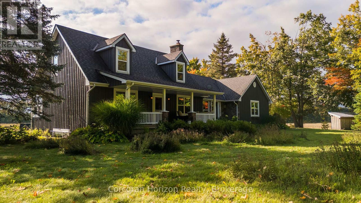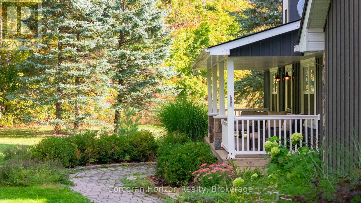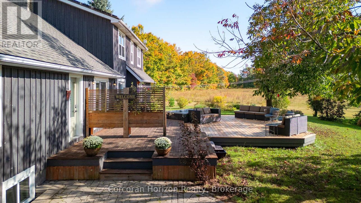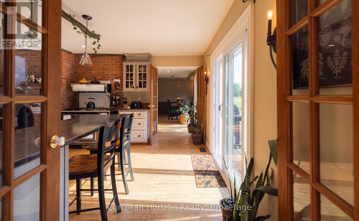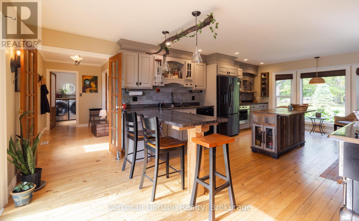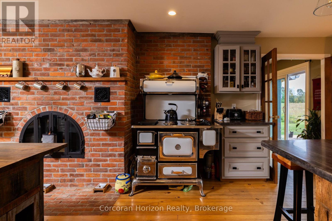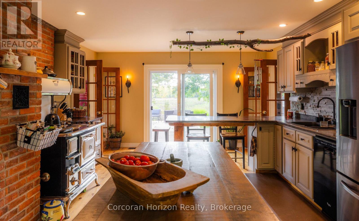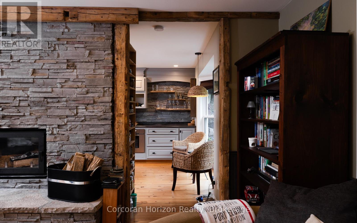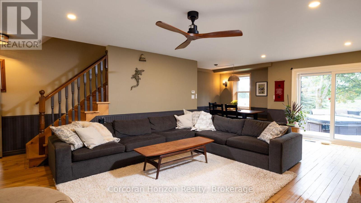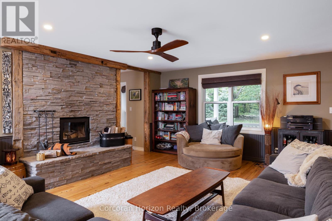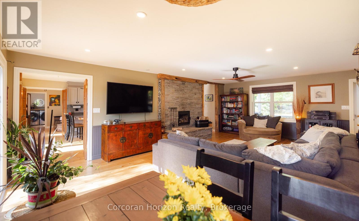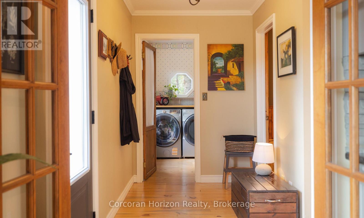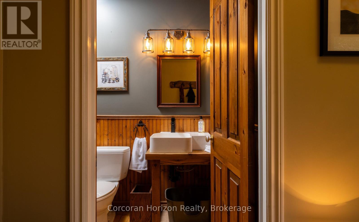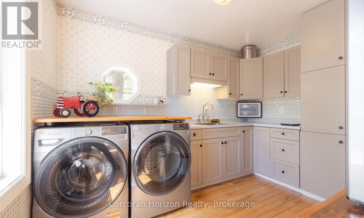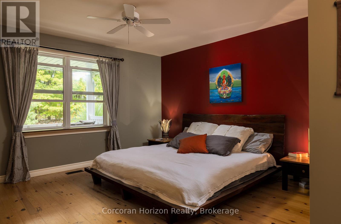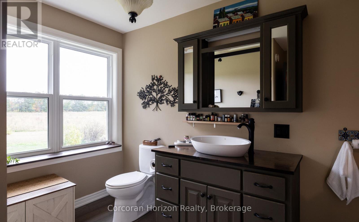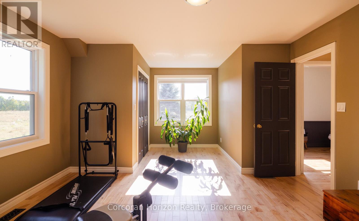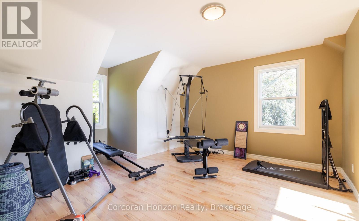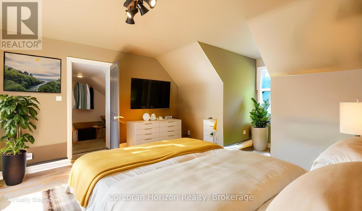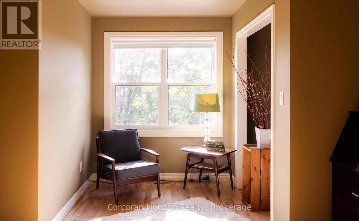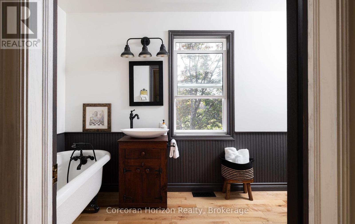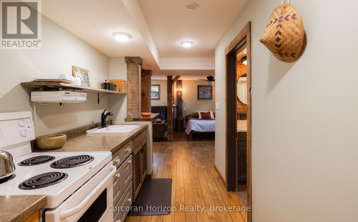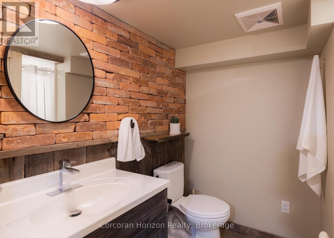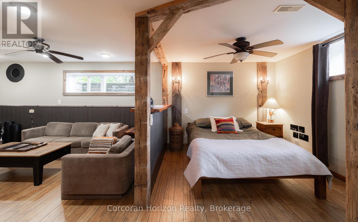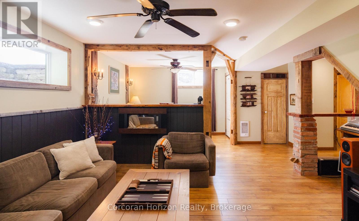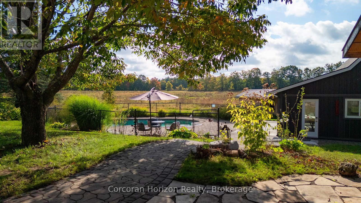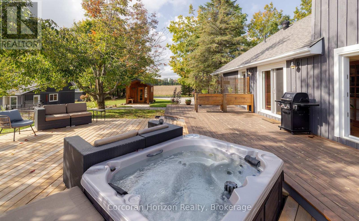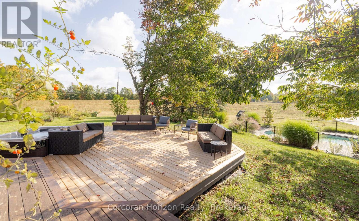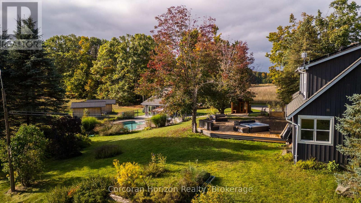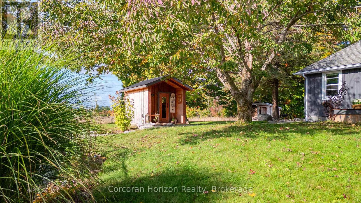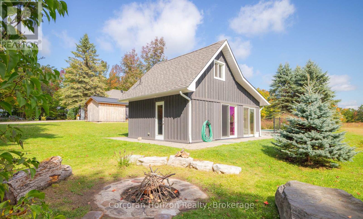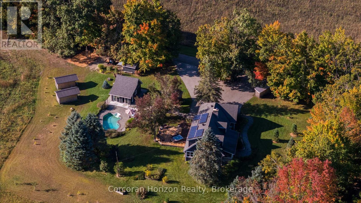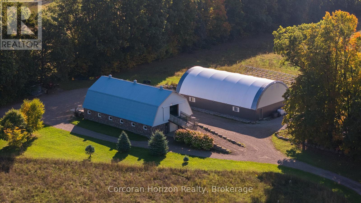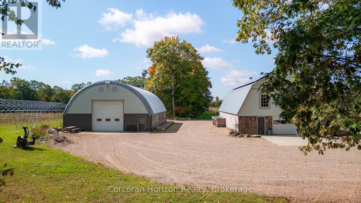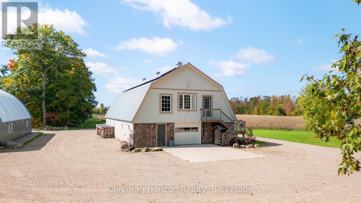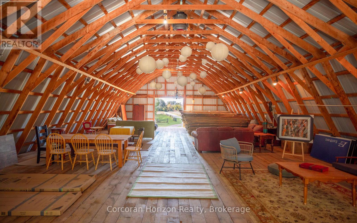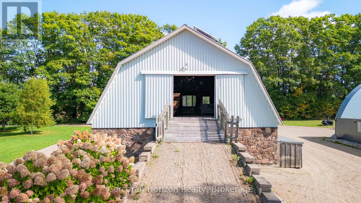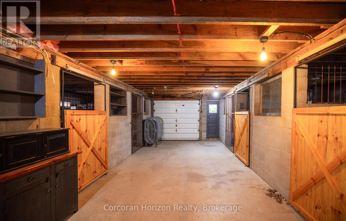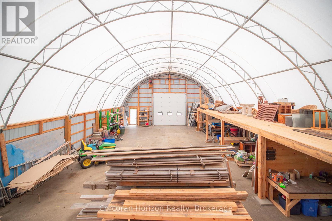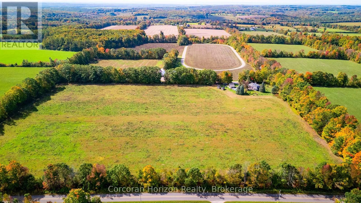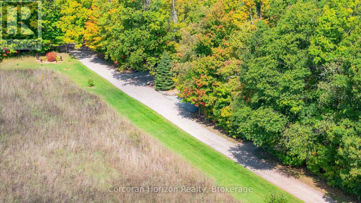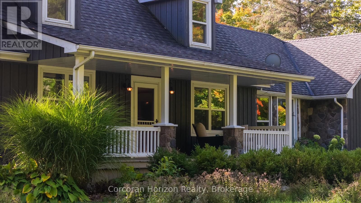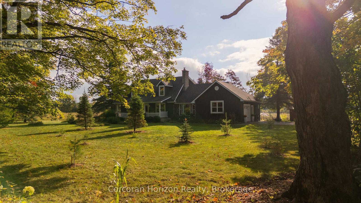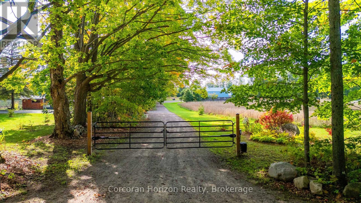LOADING
$2,395,000
Private sanctuary in the heart of Oro-Medontea, a breathtaking 50+ acre estate where country charm meets upscale living. Beautiful 4 bdrm home with warm rustic elegance; solid wood floors, exposed brick, stone accents... Separate in-law suite, multiple out-buildings (11), and a spa-like personal resort with in-ground pool, hot-tub, sauna, pool-house, cooking and sleeping facilities. Peaceful environment, quiet tree-lined street, safe for people and pets to roam free. 12 minutes to Midland, Georgian Bay, and quaint small towns. 20 min to Barrie, and Orillia, and 1 hour to Toronto - a perfect balance of freedom, tranquility, and privacy with restaurants, shops, and healthy living activities close by. There's a loft bedroom and 2 cabins for extra guests, a 3000 sq-ft building for storage or working, plus a heated workshop, 6 horse stalls, and a 2275 sq-ft fully open 2nd floor above. The barn was rented out for weddings and workshops, and the fields were rented to farmers for income and a discounted tax. Solar panels provide approximately $5500 income/yr, and solar on the house subtracts from the billing. The 1/4 mile track attached to a commercial service entrance offers other opportunities. Fields have been chemical-free for 3 years, so they now qualify and could be certified as Organic. Whether you're housing animals, entertaining, running a business or simply enjoying the fields, beautiful mature trees, and private space, this property offers an abundance of beauty and opportunities in one of Ontario's most desirable rural communities. (id:13139)
Property Details
| MLS® Number | S12438672 |
| Property Type | Single Family |
| Community Name | Rural Oro-Medonte |
| AmenitiesNearBy | Golf Nearby, Ski Area |
| CommunityFeatures | School Bus |
| EquipmentType | Propane Tank |
| Features | Level Lot, Wooded Area, Ravine, Partially Cleared, Level, Guest Suite, Sump Pump, In-law Suite, Sauna |
| ParkingSpaceTotal | 11 |
| PoolType | Inground Pool |
| RentalEquipmentType | Propane Tank |
| StorageType | Manure Pit |
| Structure | Deck, Porch, Paddocks/corralls, Track, Barn, Barn, Barn, Barn, Barn, Drive Shed, Shed, Greenhouse, Outbuilding, Workshop |
Building
| BathroomTotal | 4 |
| BedroomsAboveGround | 4 |
| BedroomsTotal | 4 |
| Age | 16 To 30 Years |
| Amenities | Fireplace(s) |
| Appliances | Garage Door Opener Remote(s), Water Heater, Water Softener, Dishwasher, Dryer, Sauna, Two Stoves, Washer, Whirlpool, Window Coverings, Two Refrigerators |
| BasementDevelopment | Partially Finished |
| BasementFeatures | Separate Entrance |
| BasementType | N/a (partially Finished) |
| ConstructionStyleAttachment | Detached |
| CoolingType | Central Air Conditioning |
| ExteriorFinish | Wood |
| FireProtection | Smoke Detectors |
| FireplacePresent | Yes |
| FireplaceTotal | 2 |
| FlooringType | Hardwood |
| FoundationType | Block |
| HalfBathTotal | 1 |
| HeatingFuel | Propane |
| HeatingType | Forced Air |
| StoriesTotal | 2 |
| SizeInterior | 2000 - 2500 Sqft |
| Type | House |
| UtilityWater | Drilled Well |
Parking
| Attached Garage | |
| Garage |
Land
| AccessType | Public Road |
| Acreage | Yes |
| FenceType | Partially Fenced |
| LandAmenities | Golf Nearby, Ski Area |
| LandscapeFeatures | Landscaped |
| Sewer | Septic System |
| SizeDepth | 1015 Ft |
| SizeFrontage | 2206 Ft |
| SizeIrregular | 2206 X 1015 Ft |
| SizeTotalText | 2206 X 1015 Ft|50 - 100 Acres |
| SoilType | Sand, Loam |
Rooms
| Level | Type | Length | Width | Dimensions |
|---|---|---|---|---|
| Second Level | Other | 4.5 m | 3.21 m | 4.5 m x 3.21 m |
| Second Level | Bedroom 2 | 4.56 m | 7.26 m | 4.56 m x 7.26 m |
| Second Level | Bathroom | 3.73 m | 1.96 m | 3.73 m x 1.96 m |
| Second Level | Bedroom 3 | 4 m | 7.04 m | 4 m x 7.04 m |
| Basement | Family Room | 5.04 m | 4.69 m | 5.04 m x 4.69 m |
| Basement | Kitchen | 3.33 m | 1.87 m | 3.33 m x 1.87 m |
| Basement | Pantry | 3.1 m | 4.2 m | 3.1 m x 4.2 m |
| Basement | Bathroom | 8.3 m | 6.3 m | 8.3 m x 6.3 m |
| Basement | Bedroom 4 | 4.53 m | 3.72 m | 4.53 m x 3.72 m |
| Basement | Other | 4.88 m | 3.06 m | 4.88 m x 3.06 m |
| Basement | Utility Room | 6.33 m | 3.61 m | 6.33 m x 3.61 m |
| Main Level | Living Room | 4.66 m | 5.47 m | 4.66 m x 5.47 m |
| Main Level | Dining Room | 5.72 m | 2.83 m | 5.72 m x 2.83 m |
| Main Level | Kitchen | 4.43 m | 6.22 m | 4.43 m x 6.22 m |
| Main Level | Laundry Room | 2.92 m | 3.52 m | 2.92 m x 3.52 m |
| Main Level | Primary Bedroom | 4.17 m | 5.37 m | 4.17 m x 5.37 m |
| Main Level | Bathroom | 4.17 m | 2.65 m | 4.17 m x 2.65 m |
| Main Level | Bathroom | 1.71 m | 1.7 m | 1.71 m x 1.7 m |
Utilities
| Electricity | Installed |
| Wireless | Available |
| Cable | Available |
| Electricity Connected | Connected |
https://www.realtor.ca/real-estate/28937909/707-peter-street-w-oro-medonte-rural-oro-medonte
Interested?
Contact us for more information
No Favourites Found

The trademarks REALTOR®, REALTORS®, and the REALTOR® logo are controlled by The Canadian Real Estate Association (CREA) and identify real estate professionals who are members of CREA. The trademarks MLS®, Multiple Listing Service® and the associated logos are owned by The Canadian Real Estate Association (CREA) and identify the quality of services provided by real estate professionals who are members of CREA. The trademark DDF® is owned by The Canadian Real Estate Association (CREA) and identifies CREA's Data Distribution Facility (DDF®)
October 12 2025 11:37:44
Muskoka Haliburton Orillia – The Lakelands Association of REALTORS®
Corcoran Horizon Realty

