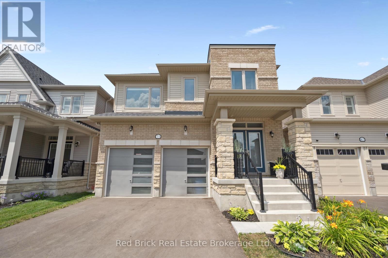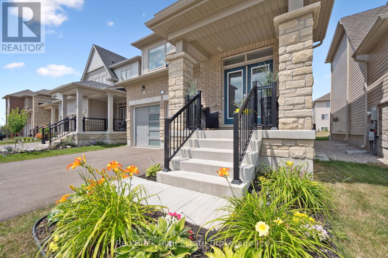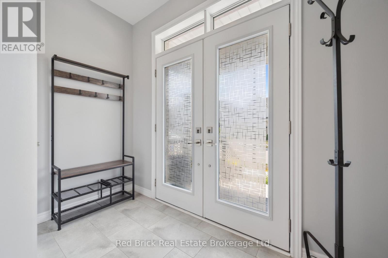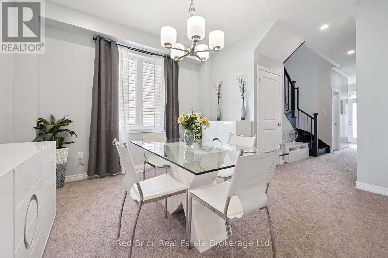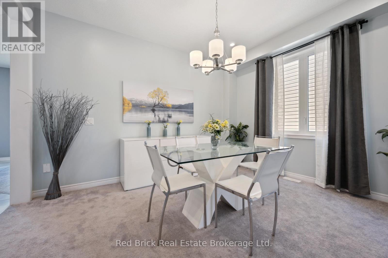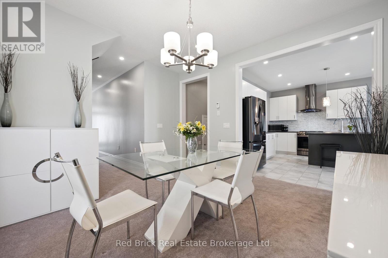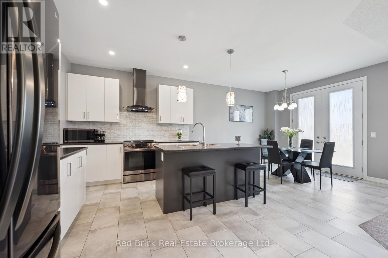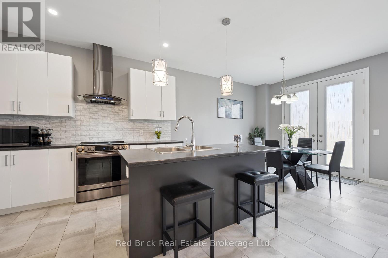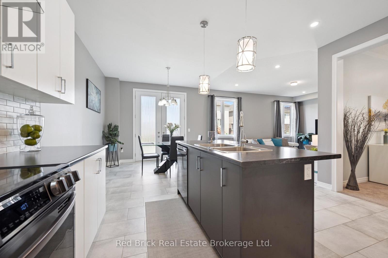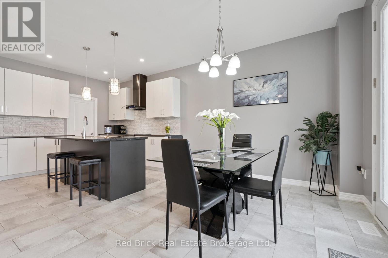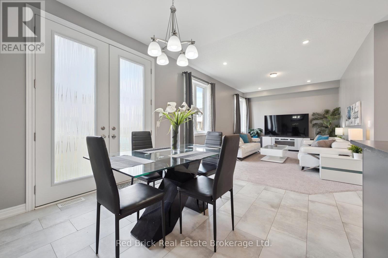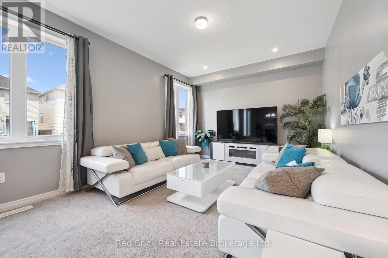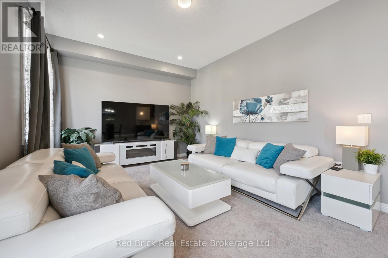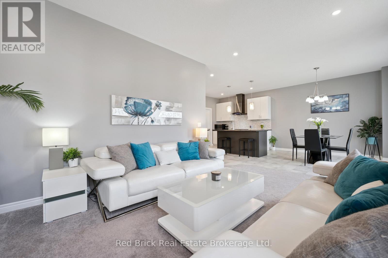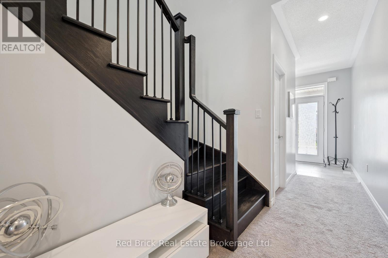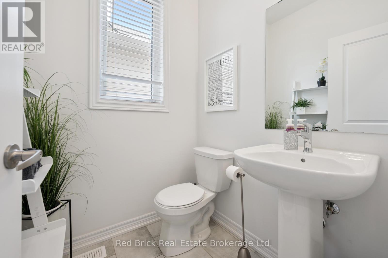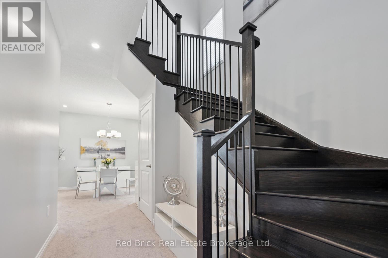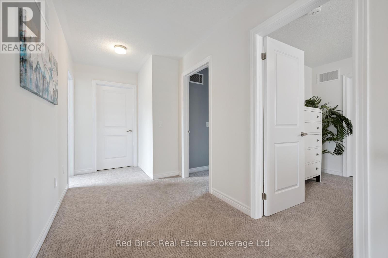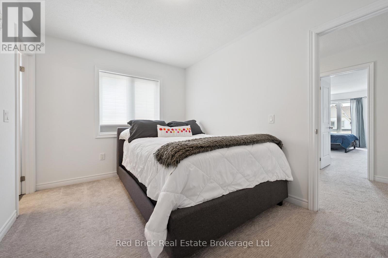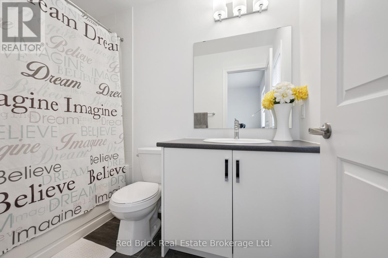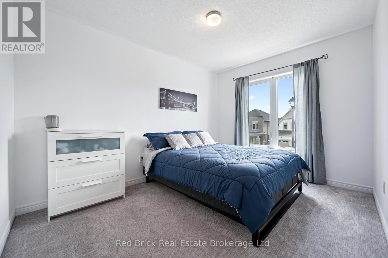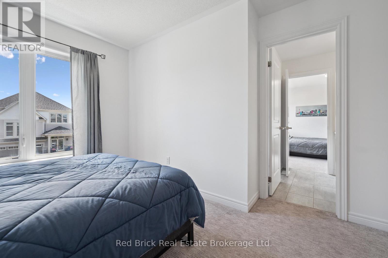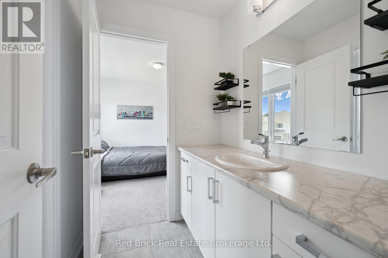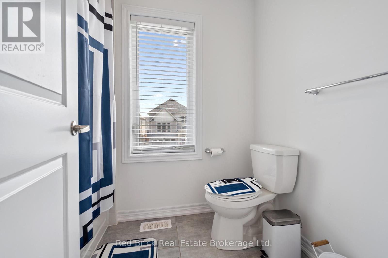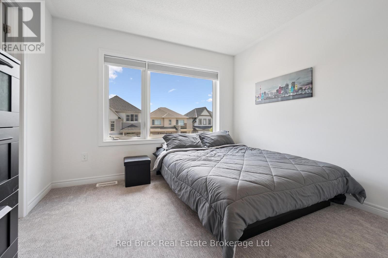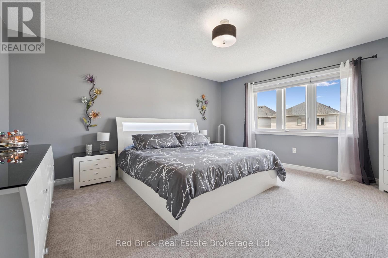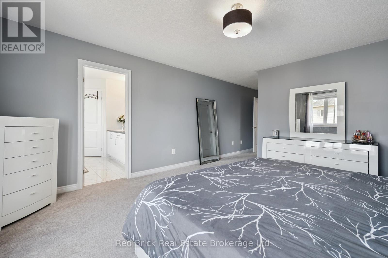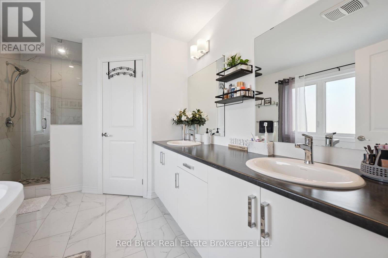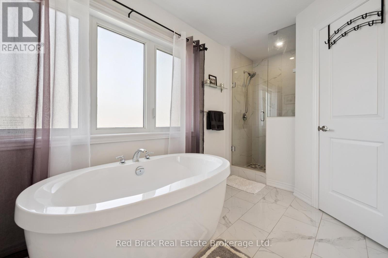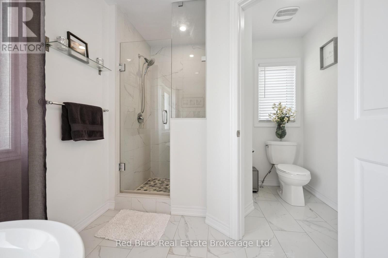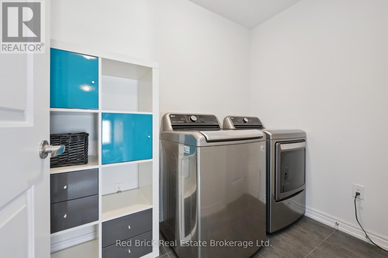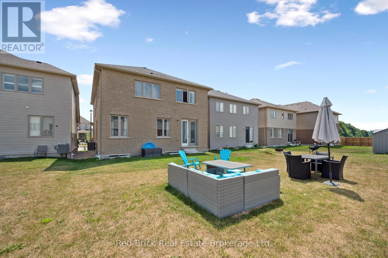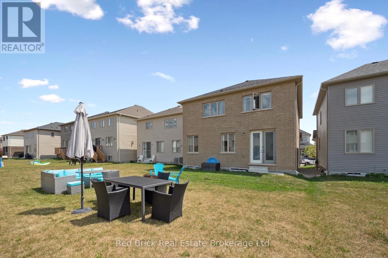LOADING
$979,000
With loads of tasteful upgrades from the builders specification, this 2500 sqft, 4 bedroom 4 bathroom, property with a true 2-car garage, should be high on your list if you are looking for a newer-build in Centre Wellington. The wow factor is there from the moment you drive up, and the full brick & stone exterior stands out in this popular new neighbourhood, boasting a recently completed elementary school, local shops, parks and trails. (id:13139)
Property Details
| MLS® Number | X12318828 |
| Property Type | Single Family |
| Community Name | Fergus |
| AmenitiesNearBy | Hospital, Schools |
| ParkingSpaceTotal | 4 |
| Structure | Porch |
Building
| BathroomTotal | 4 |
| BedroomsAboveGround | 4 |
| BedroomsTotal | 4 |
| Age | 0 To 5 Years |
| Appliances | Blinds, Dishwasher, Dryer, Stove, Washer, Refrigerator |
| BasementDevelopment | Unfinished |
| BasementType | Full (unfinished) |
| ConstructionStyleAttachment | Detached |
| CoolingType | Central Air Conditioning |
| ExteriorFinish | Brick, Stone |
| FireProtection | Smoke Detectors |
| FoundationType | Poured Concrete |
| HalfBathTotal | 1 |
| HeatingFuel | Natural Gas |
| HeatingType | Forced Air |
| StoriesTotal | 2 |
| SizeInterior | 2000 - 2500 Sqft |
| Type | House |
| UtilityWater | Municipal Water |
Parking
| Attached Garage | |
| Garage |
Land
| Acreage | No |
| LandAmenities | Hospital, Schools |
| Sewer | Sanitary Sewer |
| SizeDepth | 108 Ft |
| SizeFrontage | 36 Ft |
| SizeIrregular | 36 X 108 Ft |
| SizeTotalText | 36 X 108 Ft |
| SurfaceWater | Lake/pond |
| ZoningDescription | R2.66.5 |
Rooms
| Level | Type | Length | Width | Dimensions |
|---|---|---|---|---|
| Second Level | Laundry Room | 1.65 m | 2.46 m | 1.65 m x 2.46 m |
| Second Level | Bathroom | 4.19 m | 2.74 m | 4.19 m x 2.74 m |
| Second Level | Bathroom | 2.62 m | 1.52 m | 2.62 m x 1.52 m |
| Second Level | Bathroom | 3.22 m | 2.29 m | 3.22 m x 2.29 m |
| Second Level | Primary Bedroom | 4.33 m | 4.79 m | 4.33 m x 4.79 m |
| Second Level | Bedroom 2 | 2.83 m | 4.19 m | 2.83 m x 4.19 m |
| Second Level | Bedroom 3 | 5.46 m | 3.33 m | 5.46 m x 3.33 m |
| Second Level | Bedroom 4 | 3.26 m | 3.79 m | 3.26 m x 3.79 m |
| Ground Level | Foyer | 2.85 m | 1.71 m | 2.85 m x 1.71 m |
| Ground Level | Kitchen | 4.39 m | 3.68 m | 4.39 m x 3.68 m |
| Ground Level | Eating Area | 4.39 m | 2.87 m | 4.39 m x 2.87 m |
| Ground Level | Dining Room | 4.05 m | 4.66 m | 4.05 m x 4.66 m |
| Ground Level | Living Room | 4.19 m | 3.58 m | 4.19 m x 3.58 m |
https://www.realtor.ca/real-estate/28677928/71-harpin-way-w-centre-wellington-fergus-fergus
Interested?
Contact us for more information
No Favourites Found

The trademarks REALTOR®, REALTORS®, and the REALTOR® logo are controlled by The Canadian Real Estate Association (CREA) and identify real estate professionals who are members of CREA. The trademarks MLS®, Multiple Listing Service® and the associated logos are owned by The Canadian Real Estate Association (CREA) and identify the quality of services provided by real estate professionals who are members of CREA. The trademark DDF® is owned by The Canadian Real Estate Association (CREA) and identifies CREA's Data Distribution Facility (DDF®)
August 04 2025 11:39:52
Muskoka Haliburton Orillia – The Lakelands Association of REALTORS®
Red Brick Real Estate Brokerage Ltd.

