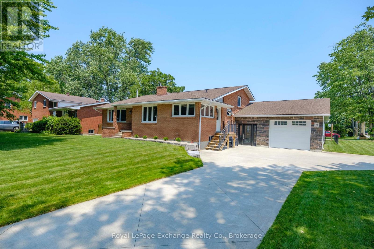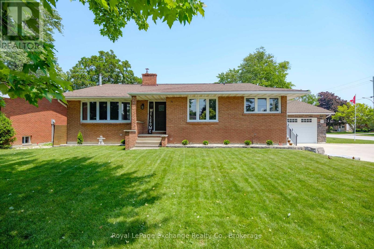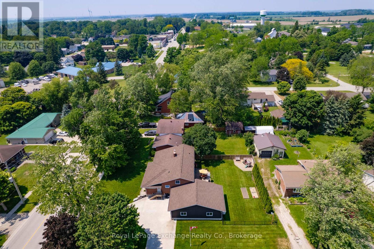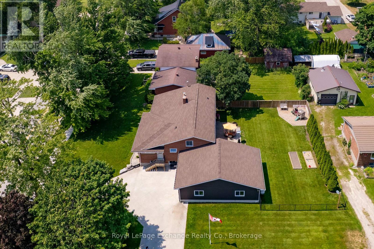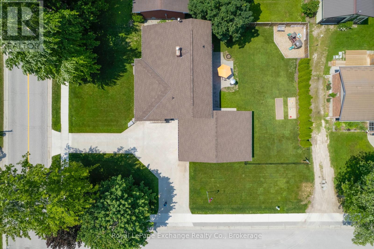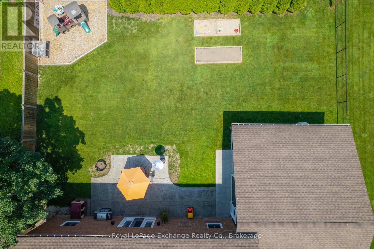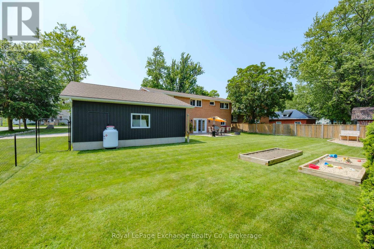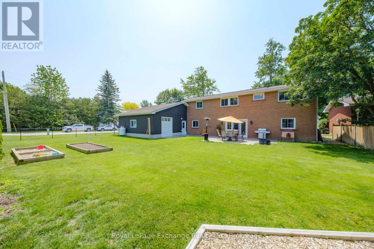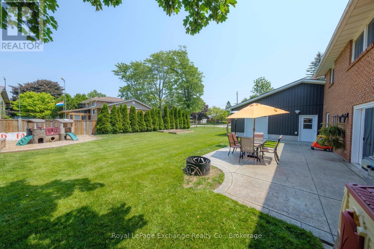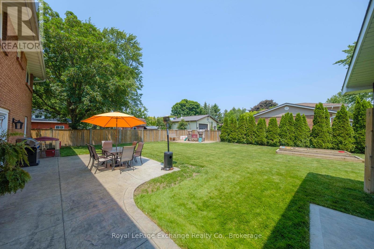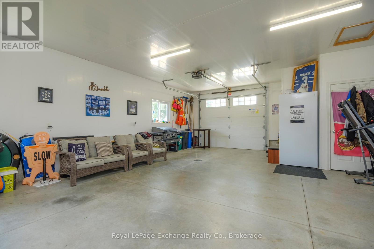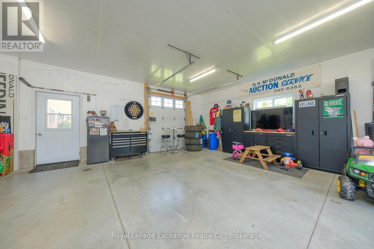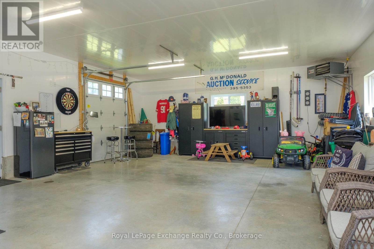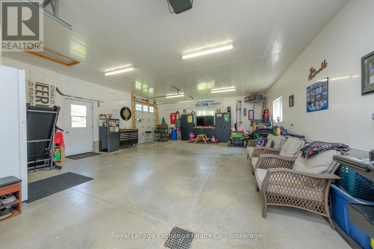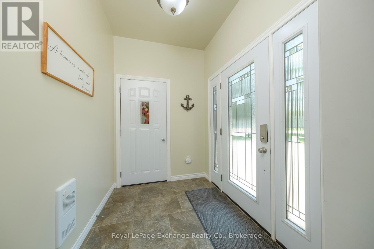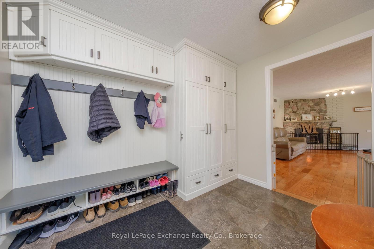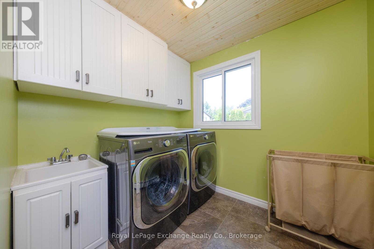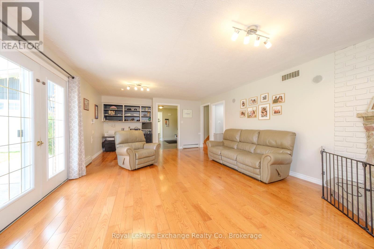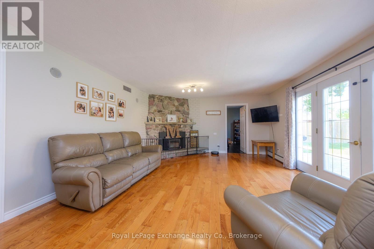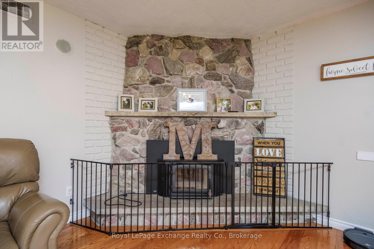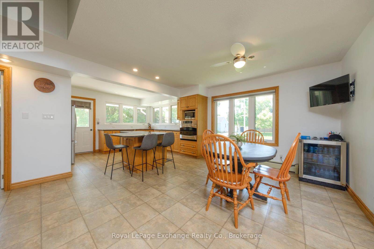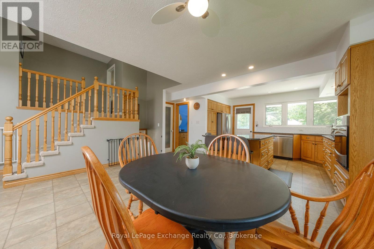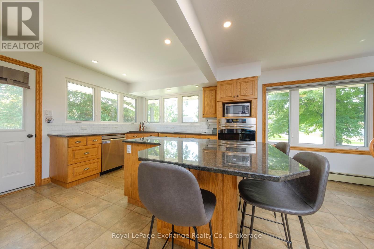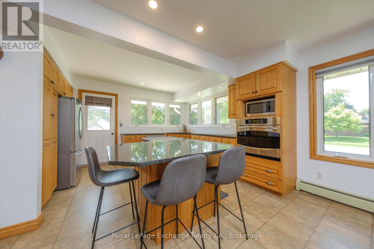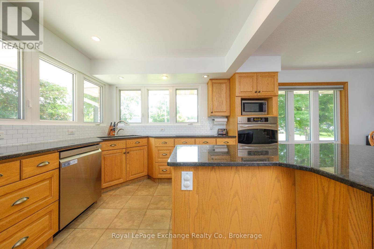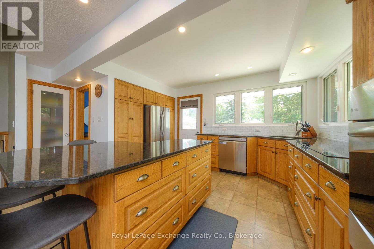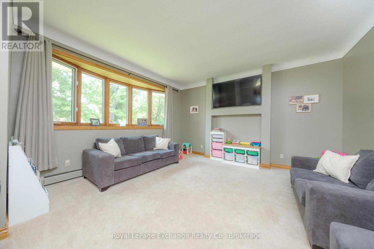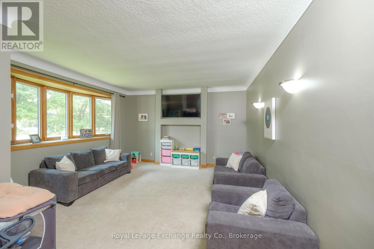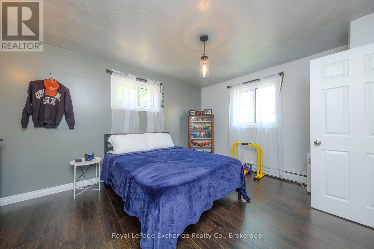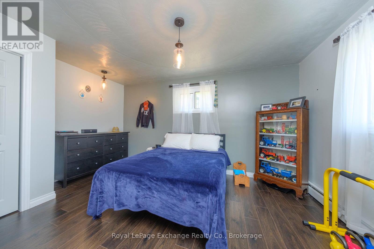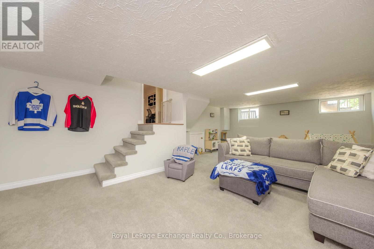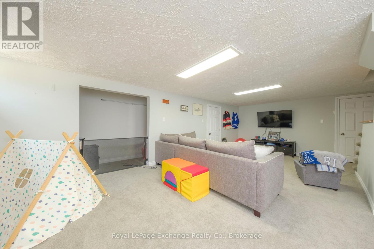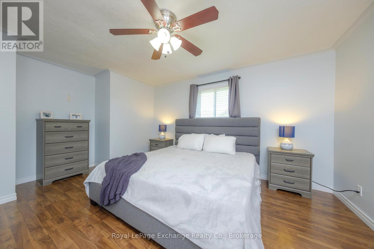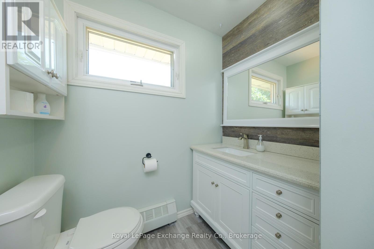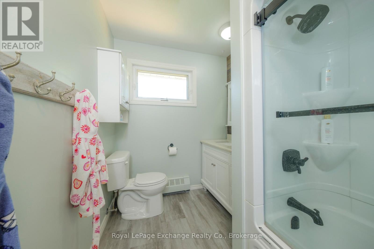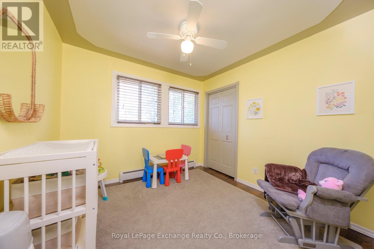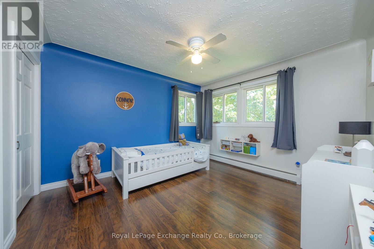LOADING
$685,000
Discover your dream home in the village of Ripley! This beautifully maintained, spacious 4-bedroom, 1.5-bath family residence offers comfort and style across multiple levels. Enter through a stunning new foyer and enjoy the convenience of a thoughtfully designed mudroom and a large, organized laundry area. The inviting family room features a cozy wood-burning fireplace & built-in workspace & patio access to the fenced-in back yard. The spacious open-concept kitchen/dinning dazzles with oak cabinetry, granite countertops, and modern appliances & 2 pc bathroom, ideal for entertaining. Upstairs, three generous bedrooms provide plenty of space for family or guests, including two with double closets and room for king-size beds. The main bathroom has been completely updated for a fresh, modern feel. A sunken living room bathed in natural light offers a wonderful gathering space, and the finished lower level includes an additional family room and a fantastic workshop/storage room. Enjoy outdoor living with beautifully landscaped gardens, a lush irrigated lawn, and a stamped concrete patio perfect for summer gatherings. Perhaps the highlight of the home is the recently added insulated, heated garage with multiple roll-up doors adds exceptional convenience, and the circular concrete driveway offers ample parking for all your visitors. With recent upgrades (past 10 years) including a new roof, added insulation, and spray-foamed crawl space, this home is move-in ready. Experience the best of village life in this exceptional property. (id:13139)
Property Details
| MLS® Number | X12218343 |
| Property Type | Single Family |
| Community Name | Huron-Kinloss |
| Features | Flat Site, Dry |
| ParkingSpaceTotal | 8 |
| Structure | Patio(s), Porch |
Building
| BathroomTotal | 2 |
| BedroomsAboveGround | 4 |
| BedroomsTotal | 4 |
| Age | 51 To 99 Years |
| Amenities | Fireplace(s) |
| Appliances | Central Vacuum, Water Heater - Tankless, Water Heater, Garage Door Opener, Window Coverings |
| BasementDevelopment | Finished |
| BasementType | N/a (finished) |
| ConstructionStyleAttachment | Detached |
| ExteriorFinish | Brick, Vinyl Siding |
| FireplacePresent | Yes |
| FireplaceTotal | 1 |
| FoundationType | Block |
| HalfBathTotal | 1 |
| HeatingFuel | Natural Gas |
| HeatingType | Radiant Heat |
| SizeInterior | 2000 - 2500 Sqft |
| Type | House |
| UtilityWater | Municipal Water |
Parking
| Attached Garage | |
| Garage |
Land
| Acreage | No |
| LandscapeFeatures | Landscaped, Lawn Sprinkler |
| Sewer | Sanitary Sewer |
| SizeDepth | 132 Ft |
| SizeFrontage | 99 Ft |
| SizeIrregular | 99 X 132 Ft |
| SizeTotalText | 99 X 132 Ft |
| ZoningDescription | Residential |
Rooms
| Level | Type | Length | Width | Dimensions |
|---|---|---|---|---|
| Second Level | Kitchen | 8 m | 4.8 m | 8 m x 4.8 m |
| Second Level | Bathroom | 2.3 m | 1.5 m | 2.3 m x 1.5 m |
| Second Level | Living Room | 5.6 m | 4.6 m | 5.6 m x 4.6 m |
| Third Level | Bedroom 2 | 2.95 m | 3 m | 2.95 m x 3 m |
| Third Level | Bedroom 3 | 3.8 m | 3.4 m | 3.8 m x 3.4 m |
| Third Level | Bedroom | 3.8 m | 3.4 m | 3.8 m x 3.4 m |
| Third Level | Bathroom | 3 m | 2 m | 3 m x 2 m |
| Basement | Recreational, Games Room | 7.7 m | 4.5 m | 7.7 m x 4.5 m |
| Basement | Utility Room | 5.8 m | 4.2 m | 5.8 m x 4.2 m |
| Main Level | Foyer | 1.9 m | 2.3 m | 1.9 m x 2.3 m |
| Main Level | Mud Room | 3.3 m | 2.4 m | 3.3 m x 2.4 m |
| Main Level | Laundry Room | 2.1 m | 2.4 m | 2.1 m x 2.4 m |
| Main Level | Family Room | 7.4 m | 4.6 m | 7.4 m x 4.6 m |
| Main Level | Bedroom 4 | 4.6 m | 3.7 m | 4.6 m x 3.7 m |
Utilities
| Cable | Installed |
| Electricity | Installed |
| Sewer | Installed |
https://www.realtor.ca/real-estate/28463835/71-queen-street-huron-kinloss-huron-kinloss
Interested?
Contact us for more information
No Favourites Found

The trademarks REALTOR®, REALTORS®, and the REALTOR® logo are controlled by The Canadian Real Estate Association (CREA) and identify real estate professionals who are members of CREA. The trademarks MLS®, Multiple Listing Service® and the associated logos are owned by The Canadian Real Estate Association (CREA) and identify the quality of services provided by real estate professionals who are members of CREA. The trademark DDF® is owned by The Canadian Real Estate Association (CREA) and identifies CREA's Data Distribution Facility (DDF®)
June 13 2025 02:37:40
Muskoka Haliburton Orillia – The Lakelands Association of REALTORS®
Royal LePage Exchange Realty Co.

