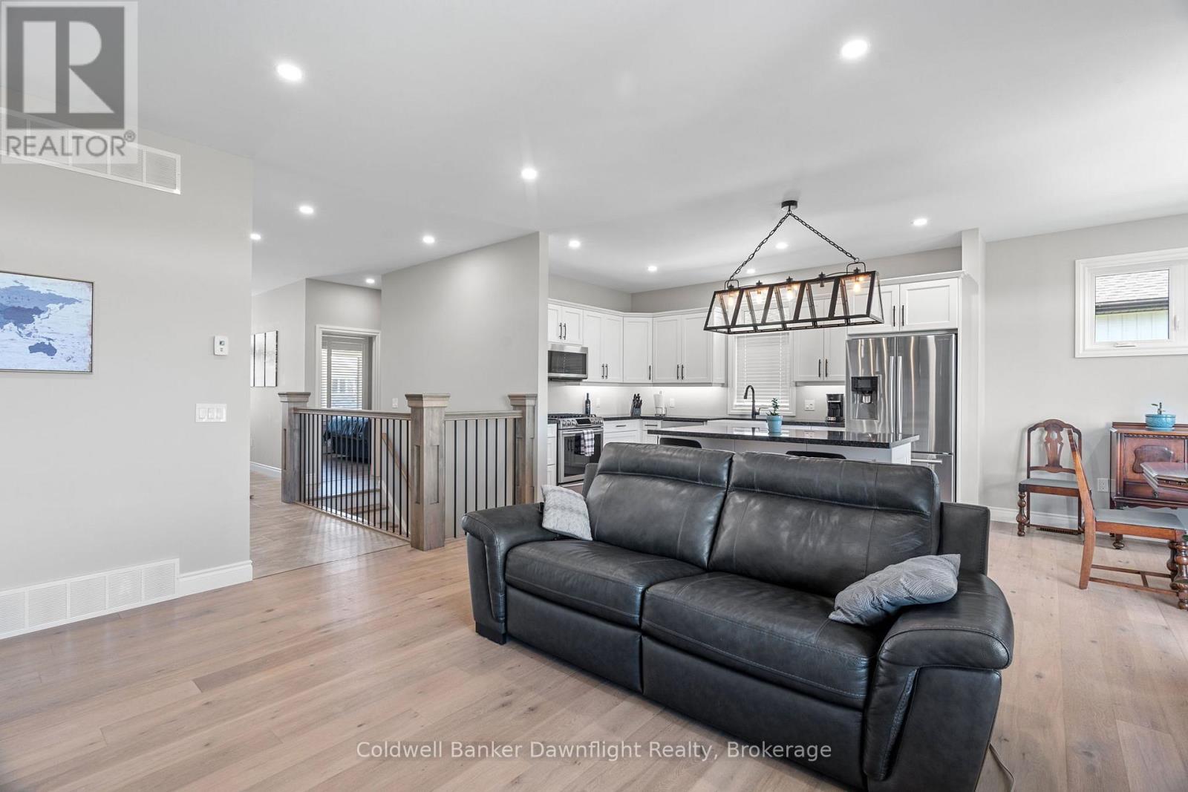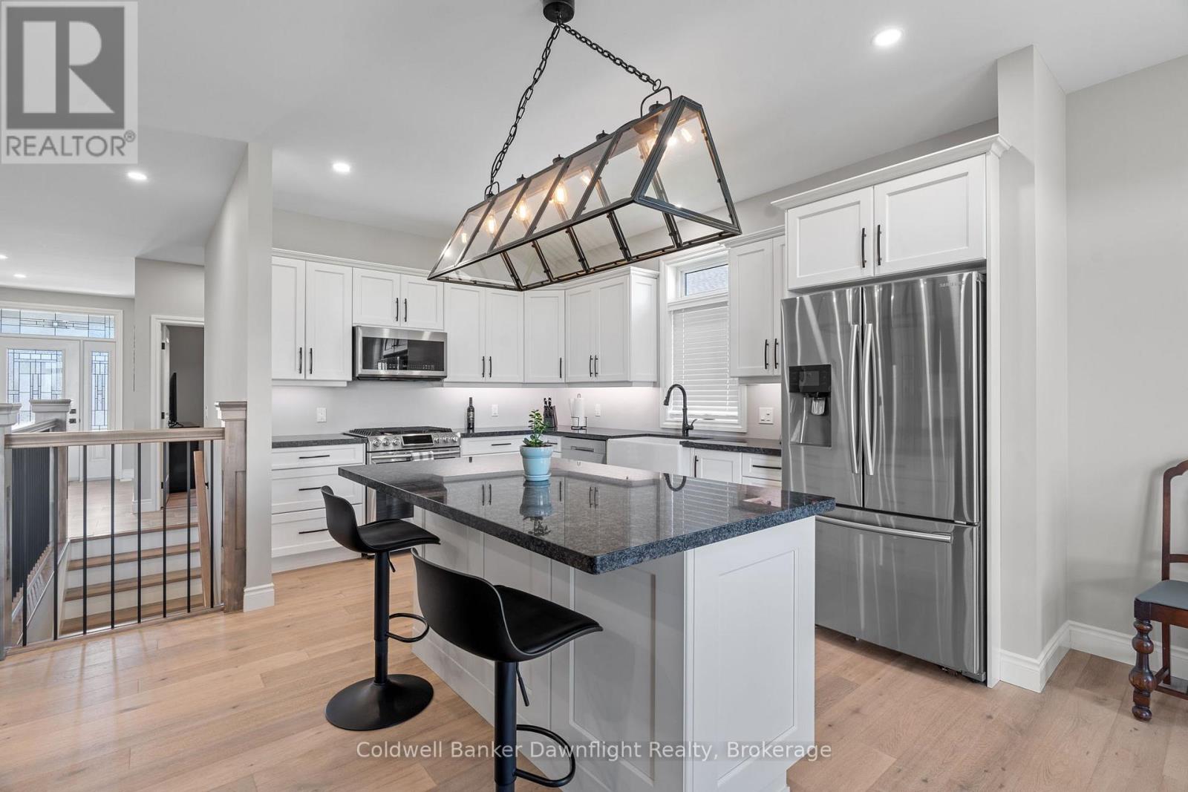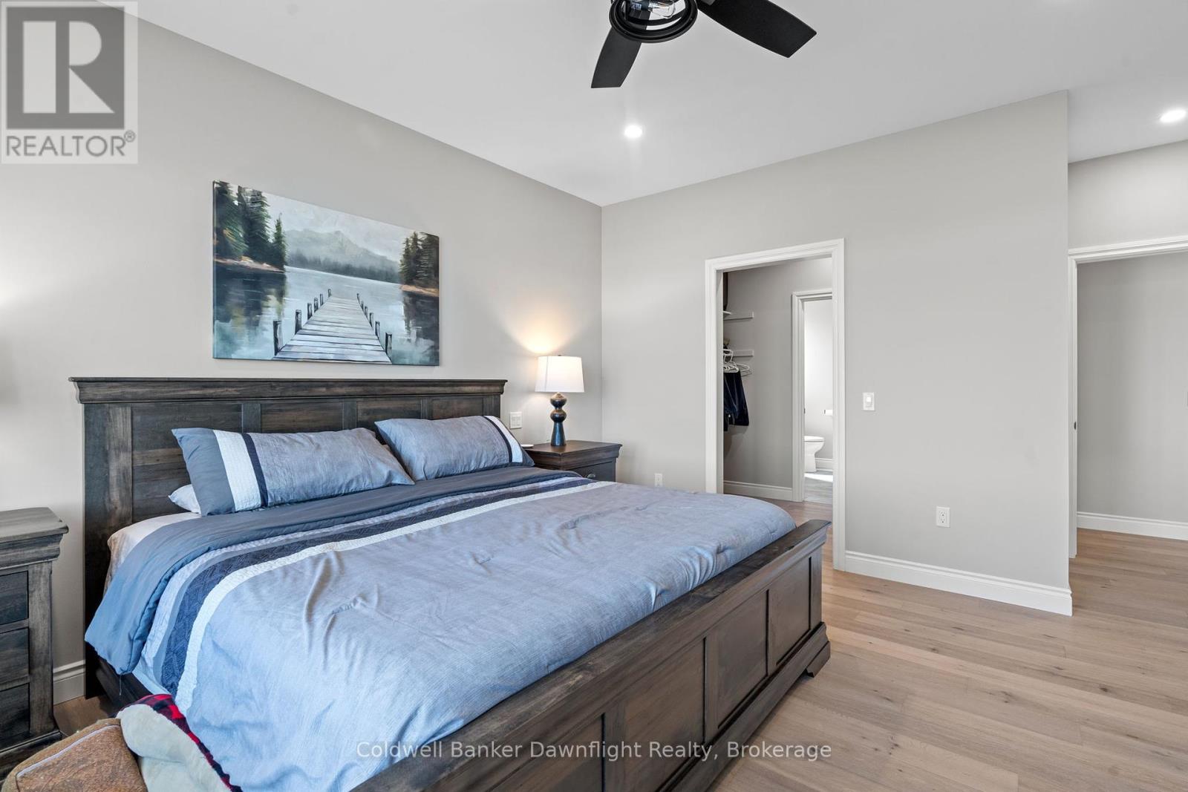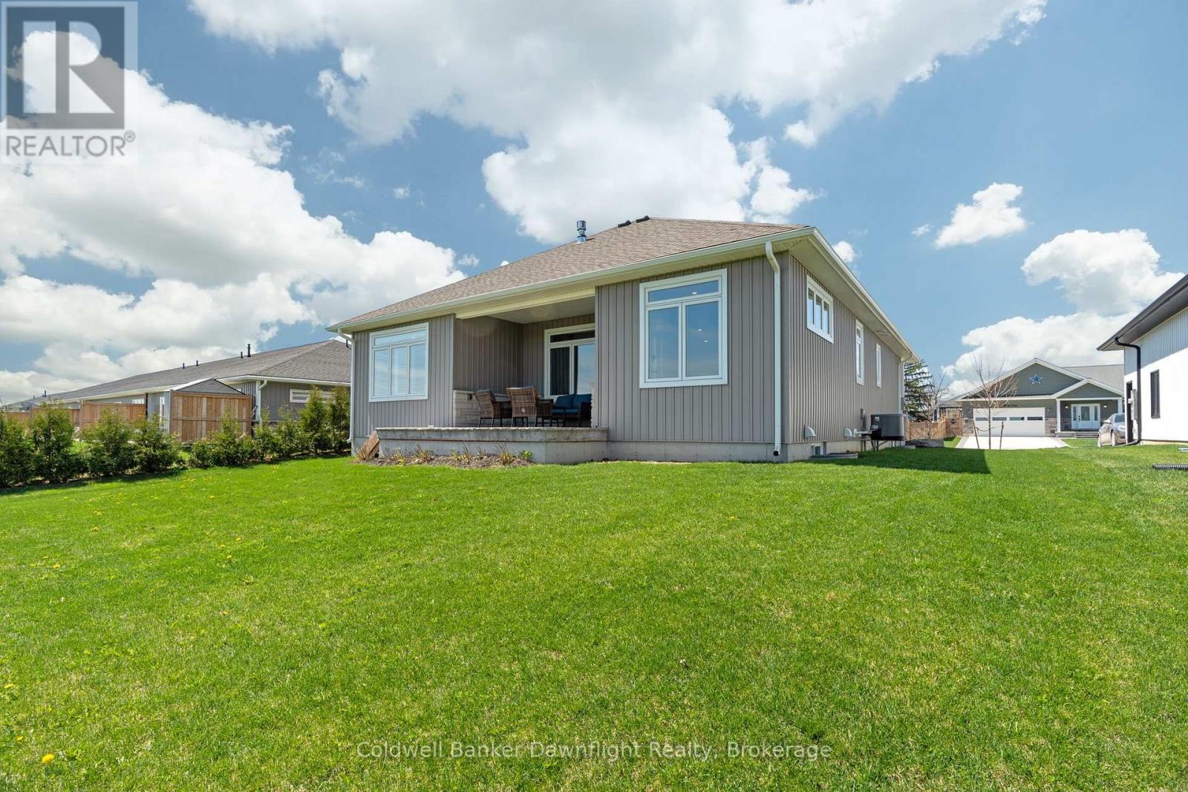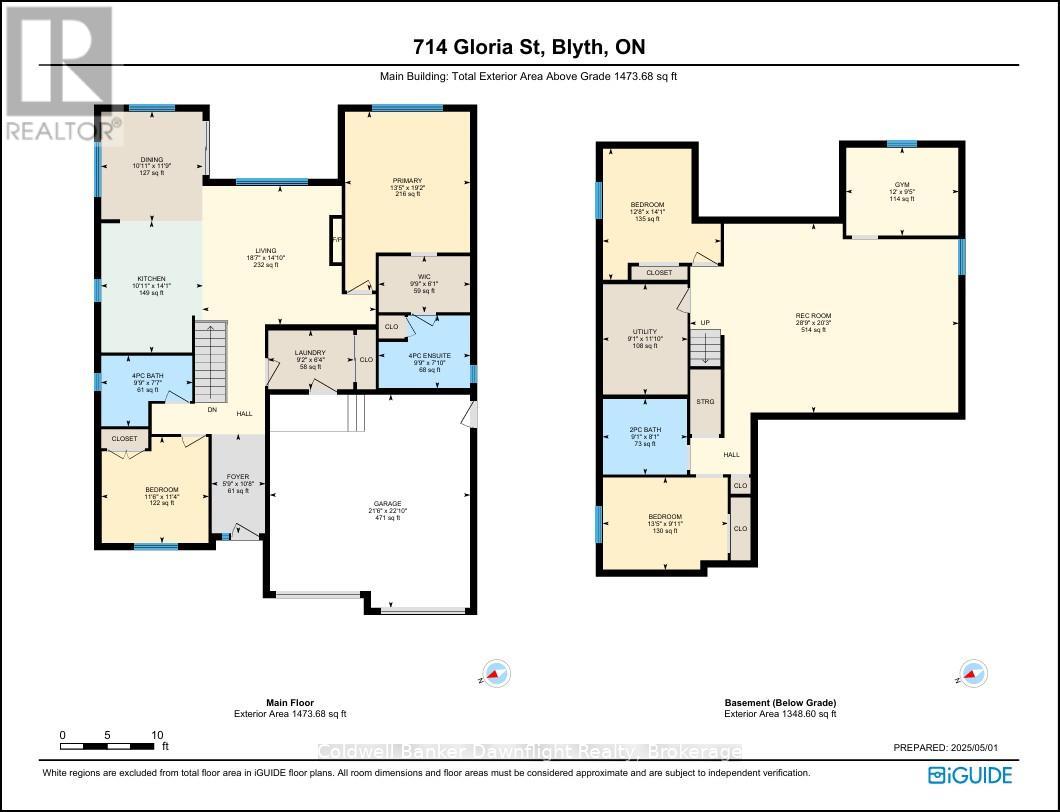LOADING
$699,900
Welcome to 714 Gloria Street a spacious and well-designed bungalow nestled in the charming community of Blyth. This home offers a spacious open concept living space, featuring 2 generous bedrooms and 2 full bathrooms on the main level, ideal for comfortable family living in style. Enjoy the bright, open-concept kitchen complete with quartz countertops, perfect for cooking and entertaining. The main floor also boasts a convenient laundry area, making daily chores a breeze. Downstairs, you'll find 3 additional bedrooms and a third bathroom, ready for your personal and finishing touches to nearly double your living space. Sitting on a 60 x 100 ft lot, the property also features a spacious attached 2-car garage, offering plenty of storage and parking. Don't miss your chance to own this solid home with incredible potential in a peaceful, family-friendly neighborhood. (id:13139)
Property Details
| MLS® Number | X12117541 |
| Property Type | Single Family |
| Community Name | Blyth |
| ParkingSpaceTotal | 6 |
Building
| BathroomTotal | 3 |
| BedroomsAboveGround | 5 |
| BedroomsTotal | 5 |
| Age | 0 To 5 Years |
| Amenities | Fireplace(s) |
| Appliances | Water Heater, Dishwasher, Dryer, Garage Door Opener, Stove, Washer, Refrigerator |
| ArchitecturalStyle | Bungalow |
| BasementDevelopment | Unfinished |
| BasementType | N/a (unfinished) |
| ConstructionStyleAttachment | Detached |
| CoolingType | Central Air Conditioning |
| ExteriorFinish | Stone, Vinyl Siding |
| FireplacePresent | Yes |
| FireplaceTotal | 1 |
| FoundationType | Poured Concrete |
| HalfBathTotal | 1 |
| HeatingFuel | Natural Gas |
| HeatingType | Forced Air |
| StoriesTotal | 1 |
| SizeInterior | 1100 - 1500 Sqft |
| Type | House |
| UtilityWater | Municipal Water |
Parking
| Attached Garage | |
| Garage |
Land
| Acreage | No |
| Sewer | Sanitary Sewer |
| SizeDepth | 105 Ft |
| SizeFrontage | 60 Ft |
| SizeIrregular | 60 X 105 Ft |
| SizeTotalText | 60 X 105 Ft|under 1/2 Acre |
| ZoningDescription | R1 |
Rooms
| Level | Type | Length | Width | Dimensions |
|---|---|---|---|---|
| Basement | Bedroom 4 | 3.85 m | 4.29 m | 3.85 m x 4.29 m |
| Basement | Bedroom 5 | 3.67 m | 2.88 m | 3.67 m x 2.88 m |
| Basement | Bathroom | 2.76 m | 2.47 m | 2.76 m x 2.47 m |
| Basement | Recreational, Games Room | 8.77 m | 6.18 m | 8.77 m x 6.18 m |
| Basement | Bedroom 3 | 4.08 m | 3.02 m | 4.08 m x 3.02 m |
| Main Level | Dining Room | 3.32 m | 3.58 m | 3.32 m x 3.58 m |
| Main Level | Kitchen | 4.29 m | 13.8 m | 4.29 m x 13.8 m |
| Main Level | Living Room | 5.66 m | 4.56 m | 5.66 m x 4.56 m |
| Main Level | Bedroom | 4.08 m | 5.85 m | 4.08 m x 5.85 m |
| Main Level | Bedroom 2 | 3.5 m | 3.47 m | 3.5 m x 3.47 m |
| Main Level | Laundry Room | 2.79 m | 1.93 m | 2.79 m x 1.93 m |
| Main Level | Bathroom | 2.98 m | 2.32 m | 2.98 m x 2.32 m |
| Main Level | Bathroom | 2.98 m | 2.38 m | 2.98 m x 2.38 m |
https://www.realtor.ca/real-estate/28245002/714-gloria-street-north-huron-blyth-blyth
Interested?
Contact us for more information
No Favourites Found

The trademarks REALTOR®, REALTORS®, and the REALTOR® logo are controlled by The Canadian Real Estate Association (CREA) and identify real estate professionals who are members of CREA. The trademarks MLS®, Multiple Listing Service® and the associated logos are owned by The Canadian Real Estate Association (CREA) and identify the quality of services provided by real estate professionals who are members of CREA. The trademark DDF® is owned by The Canadian Real Estate Association (CREA) and identifies CREA's Data Distribution Facility (DDF®)
October 26 2025 01:00:38
Muskoka Haliburton Orillia – The Lakelands Association of REALTORS®
Coldwell Banker Dawnflight Realty, Brokerage








