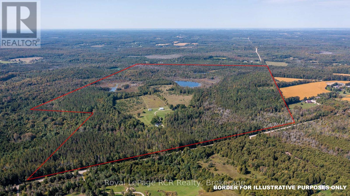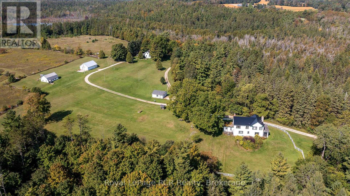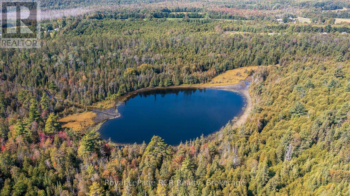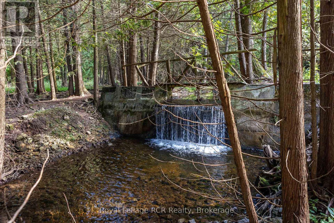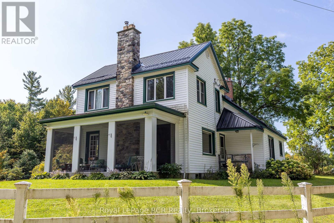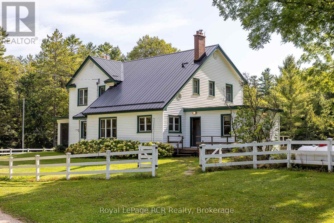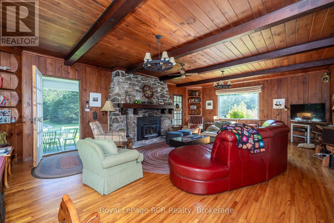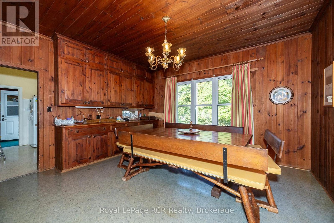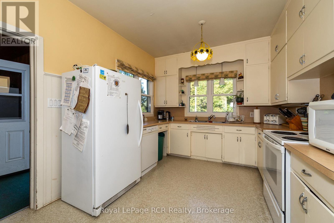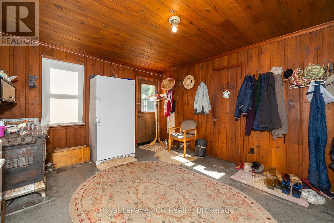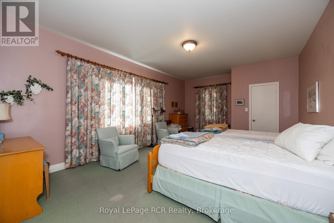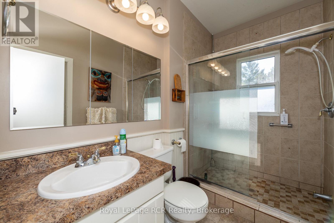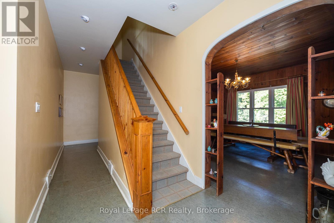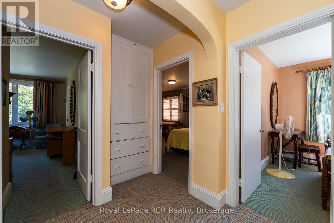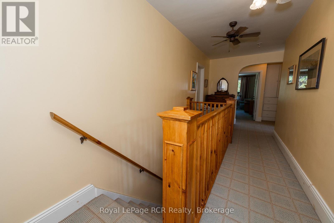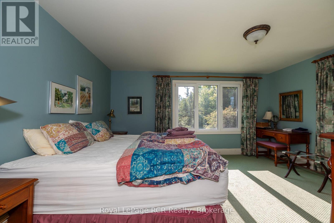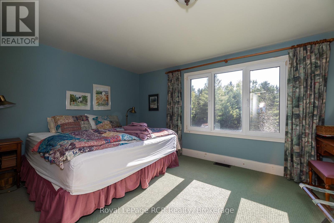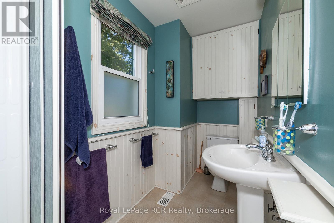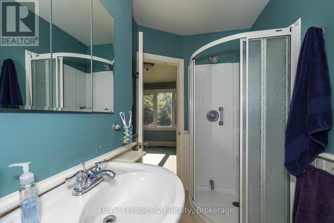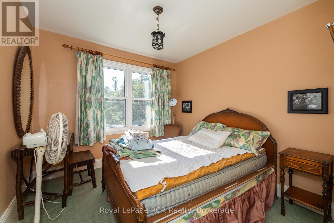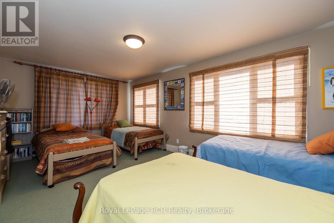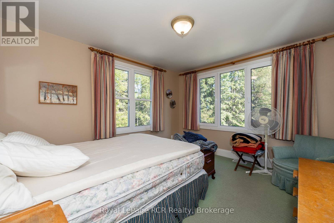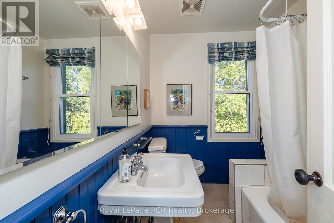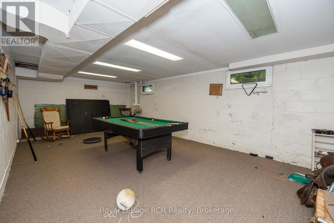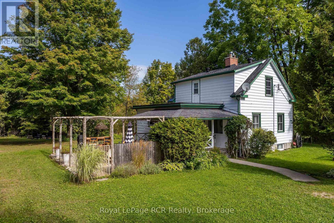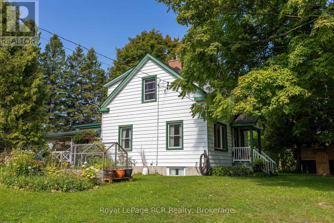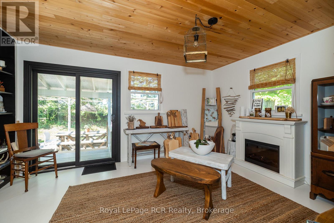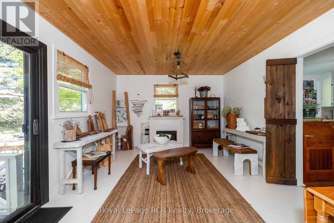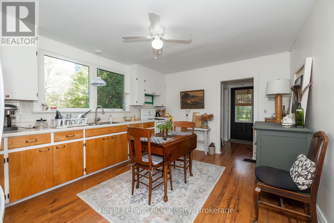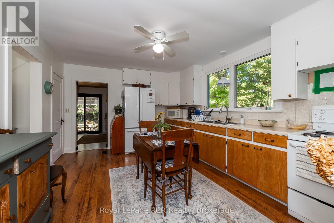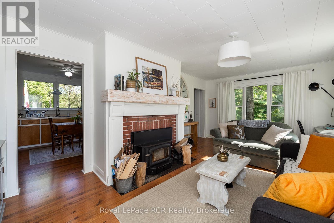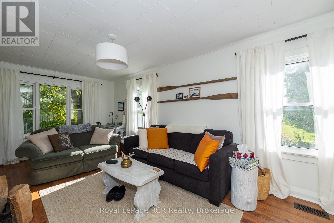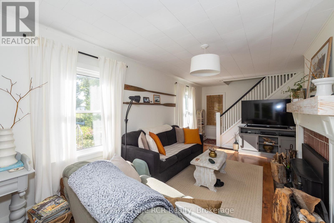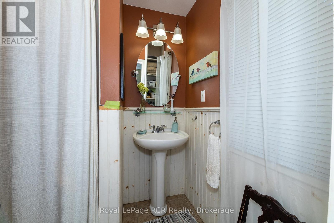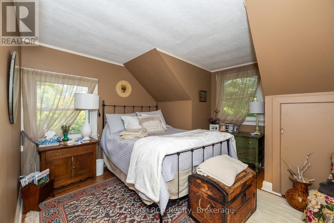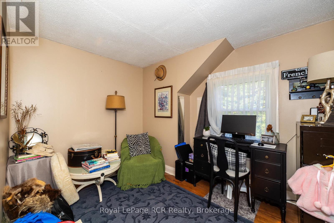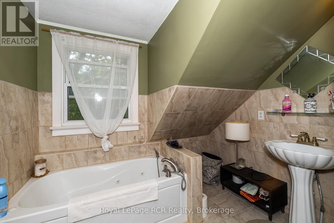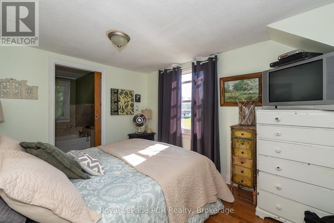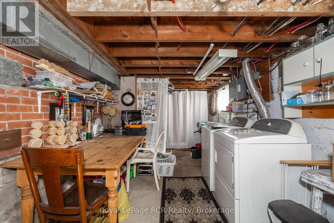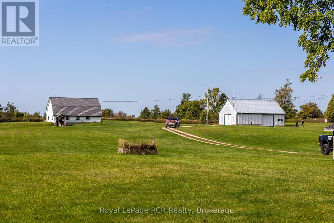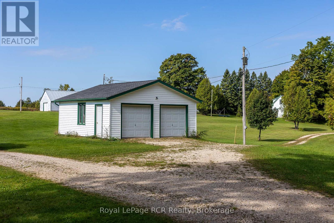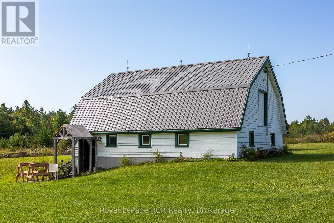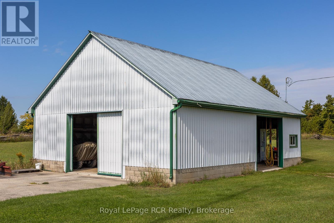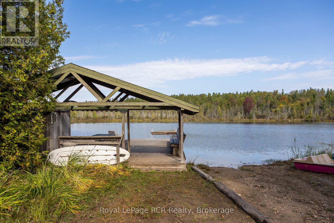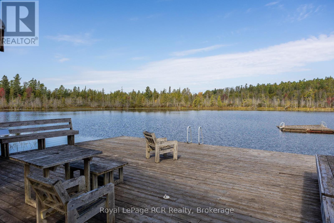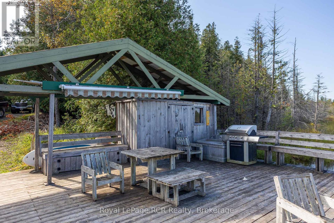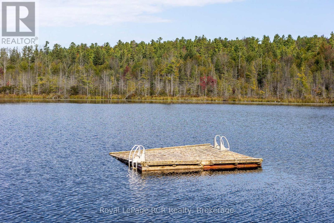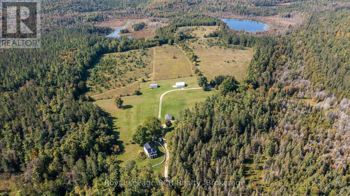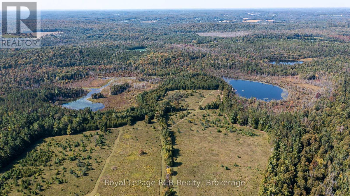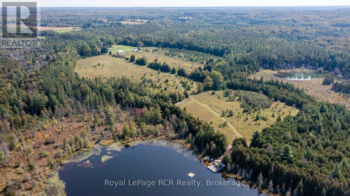LOADING
$3,875,000
One of a Kind - 295 acres. This spectacular property is a private oasis featuring 3 ponds, 2 homes, 3 outbuildings, waterfall, drivable trails, open land and bush. The main residence was built in 1920 with over 3400 square feet of living space. The great room features a fieldstone fireplace, wood beams and walkout to a 28x8 screened in porch. There are 5 bedrooms and 3 bathrooms. The second residence was built in the 1940s with three bedrooms and 2 baths. There is a detached garage 24x25, two storey shop/barn 25x32 and storage building 30x40. Impressive 5 acre swimming pond is 15 deep in the middle and 7 deep at the deck. There is also a fish pond with natural speckle trout. Opportunities abound at this property that can not be described - it must be experienced! (id:13139)
Property Details
| MLS® Number | X12404966 |
| Property Type | Single Family |
| Community Name | Chatsworth |
| EquipmentType | Propane Tank |
| Features | Wooded Area, Irregular Lot Size, Country Residential |
| ParkingSpaceTotal | 52 |
| RentalEquipmentType | Propane Tank |
Building
| BathroomTotal | 3 |
| BedroomsAboveGround | 5 |
| BedroomsTotal | 5 |
| Age | 100+ Years |
| BasementType | Full |
| CoolingType | None |
| ExteriorFinish | Vinyl Siding |
| FireplacePresent | Yes |
| FireplaceType | Woodstove |
| FoundationType | Block |
| HeatingFuel | Propane |
| HeatingType | Forced Air |
| StoriesTotal | 2 |
| SizeInterior | 3000 - 3500 Sqft |
| Type | House |
Parking
| Detached Garage | |
| Garage |
Land
| Acreage | Yes |
| Sewer | Septic System |
| SizeDepth | 3890 Ft |
| SizeFrontage | 2600 Ft |
| SizeIrregular | 2600 X 3890 Ft ; 2800' Frontage On Conc 3b |
| SizeTotalText | 2600 X 3890 Ft ; 2800' Frontage On Conc 3b|100+ Acres |
| SurfaceWater | Lake/pond |
| ZoningDescription | A1, Ep |
Rooms
| Level | Type | Length | Width | Dimensions |
|---|---|---|---|---|
| Second Level | Other | 1.98 m | 3.81 m | 1.98 m x 3.81 m |
| Second Level | Bathroom | Measurements not available | ||
| Second Level | Bedroom | 3.96 m | 4.7 m | 3.96 m x 4.7 m |
| Second Level | Bedroom | 2.87 m | 2.97 m | 2.87 m x 2.97 m |
| Second Level | Bedroom | 3.66 m | 5.74 m | 3.66 m x 5.74 m |
| Second Level | Bedroom | 3.33 m | 3.81 m | 3.33 m x 3.81 m |
| Lower Level | Recreational, Games Room | 3.86 m | 7.44 m | 3.86 m x 7.44 m |
| Lower Level | Laundry Room | 2.18 m | 2.74 m | 2.18 m x 2.74 m |
| Main Level | Mud Room | 3.96 m | 4.62 m | 3.96 m x 4.62 m |
| Main Level | Kitchen | 3.1 m | 3.99 m | 3.1 m x 3.99 m |
| Main Level | Dining Room | 4.01 m | 4.34 m | 4.01 m x 4.34 m |
| Main Level | Family Room | 5.69 m | 8.08 m | 5.69 m x 8.08 m |
| Main Level | Bedroom | 3.96 m | 5.99 m | 3.96 m x 5.99 m |
| Main Level | Bathroom | Measurements not available |
Utilities
| Electricity | Installed |
https://www.realtor.ca/real-estate/28865386/716612-west-back-line-chatsworth-chatsworth
Interested?
Contact us for more information
No Favourites Found

The trademarks REALTOR®, REALTORS®, and the REALTOR® logo are controlled by The Canadian Real Estate Association (CREA) and identify real estate professionals who are members of CREA. The trademarks MLS®, Multiple Listing Service® and the associated logos are owned by The Canadian Real Estate Association (CREA) and identify the quality of services provided by real estate professionals who are members of CREA. The trademark DDF® is owned by The Canadian Real Estate Association (CREA) and identifies CREA's Data Distribution Facility (DDF®)
October 23 2025 12:49:35
Muskoka Haliburton Orillia – The Lakelands Association of REALTORS®
Royal LePage Rcr Realty

