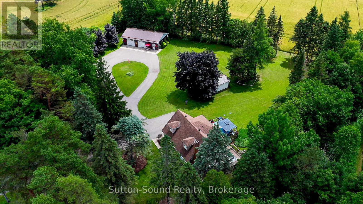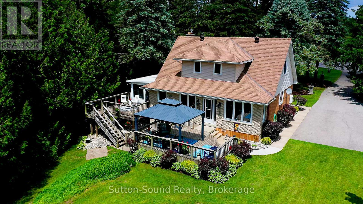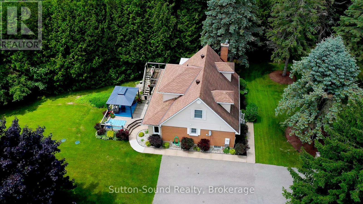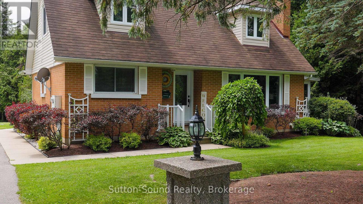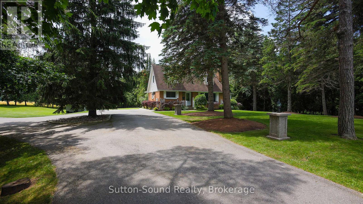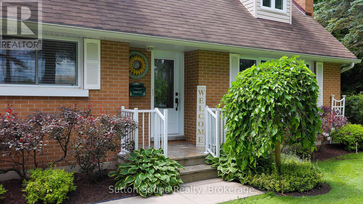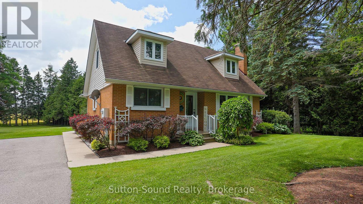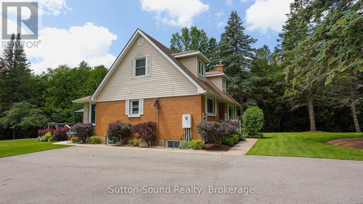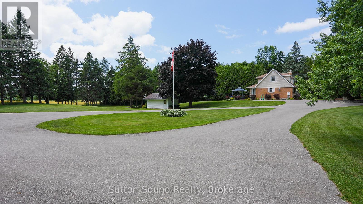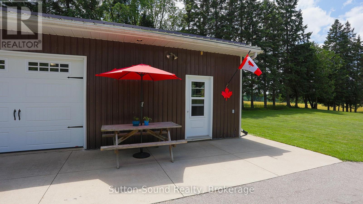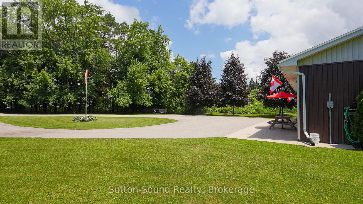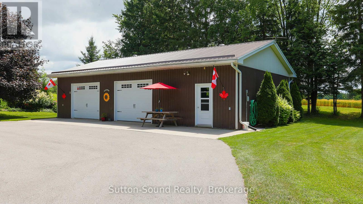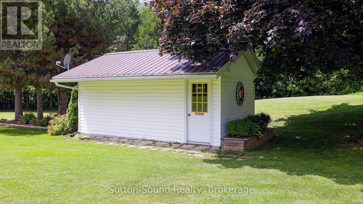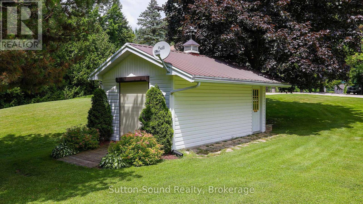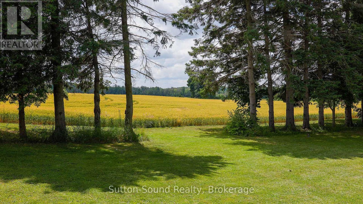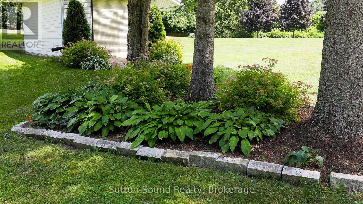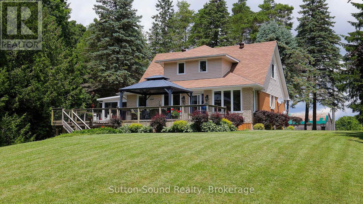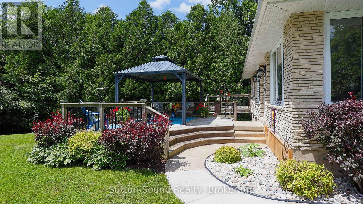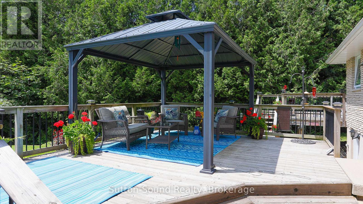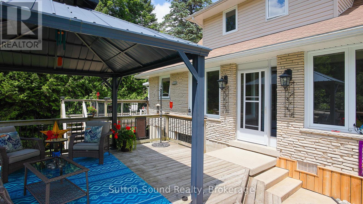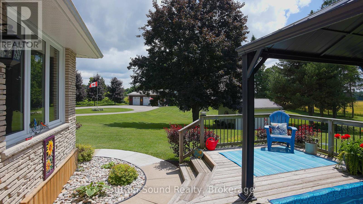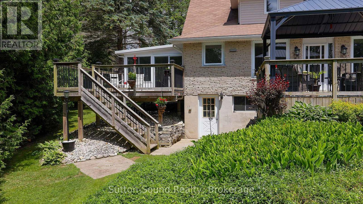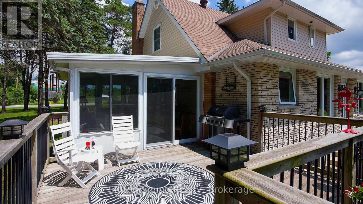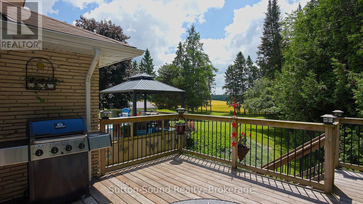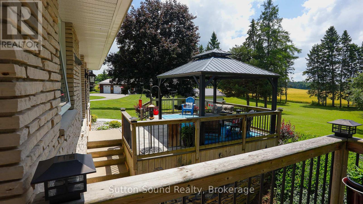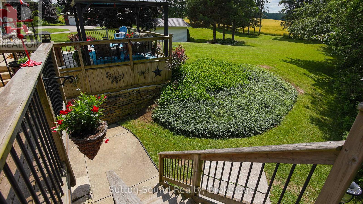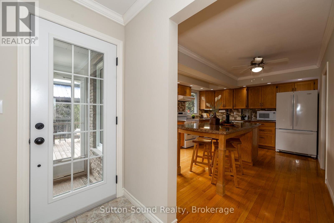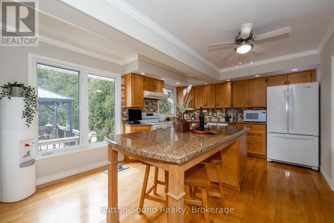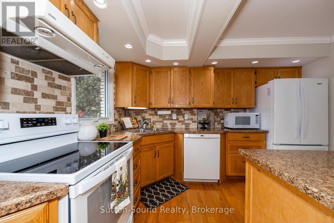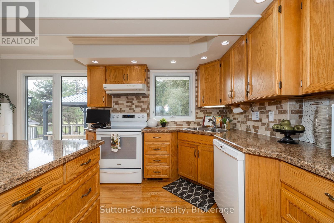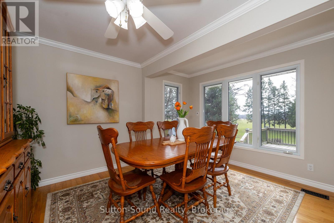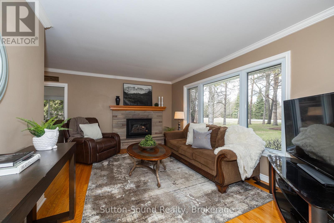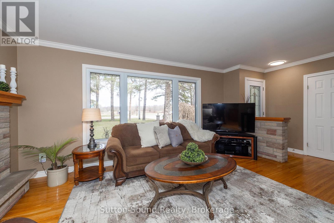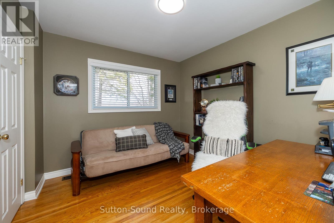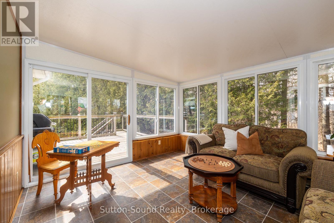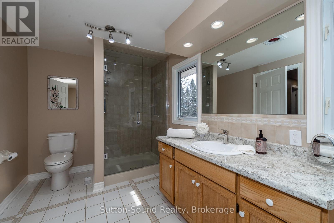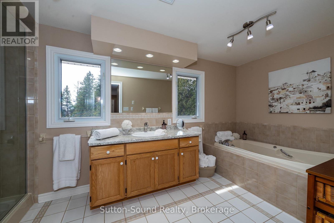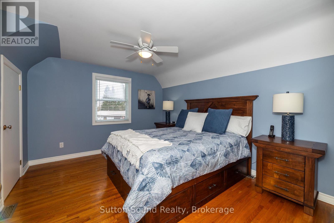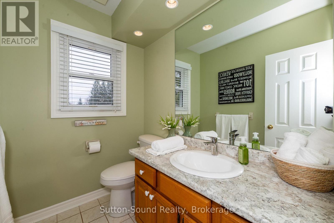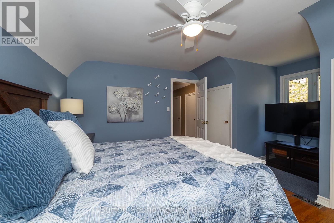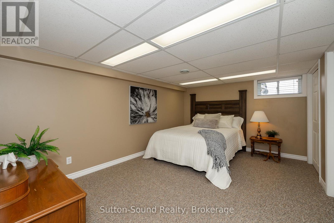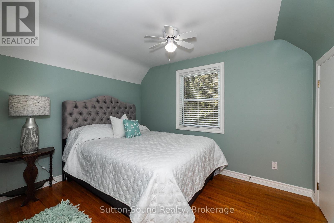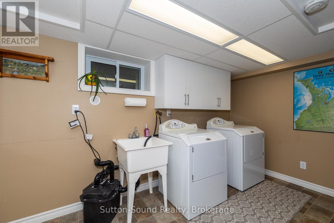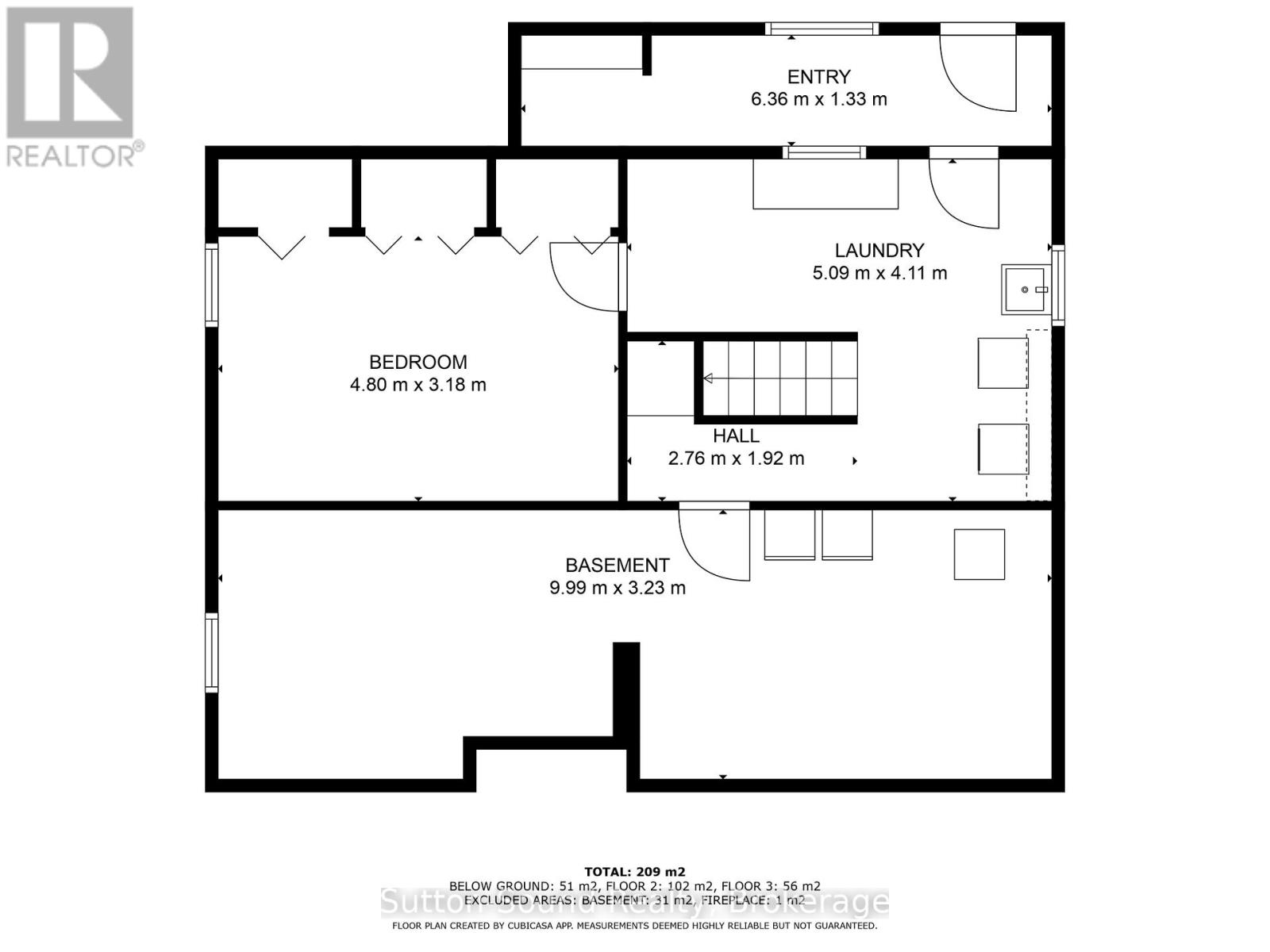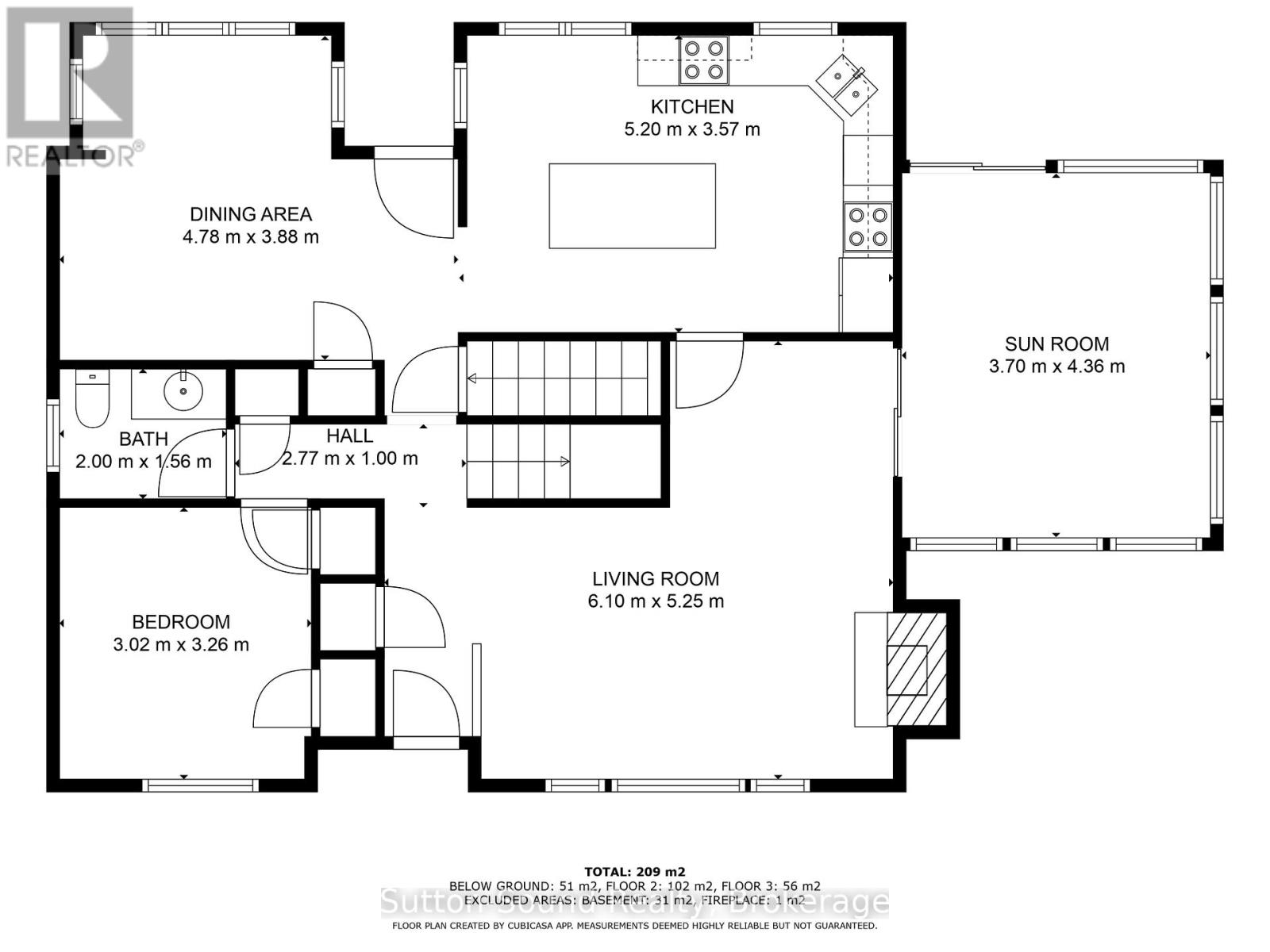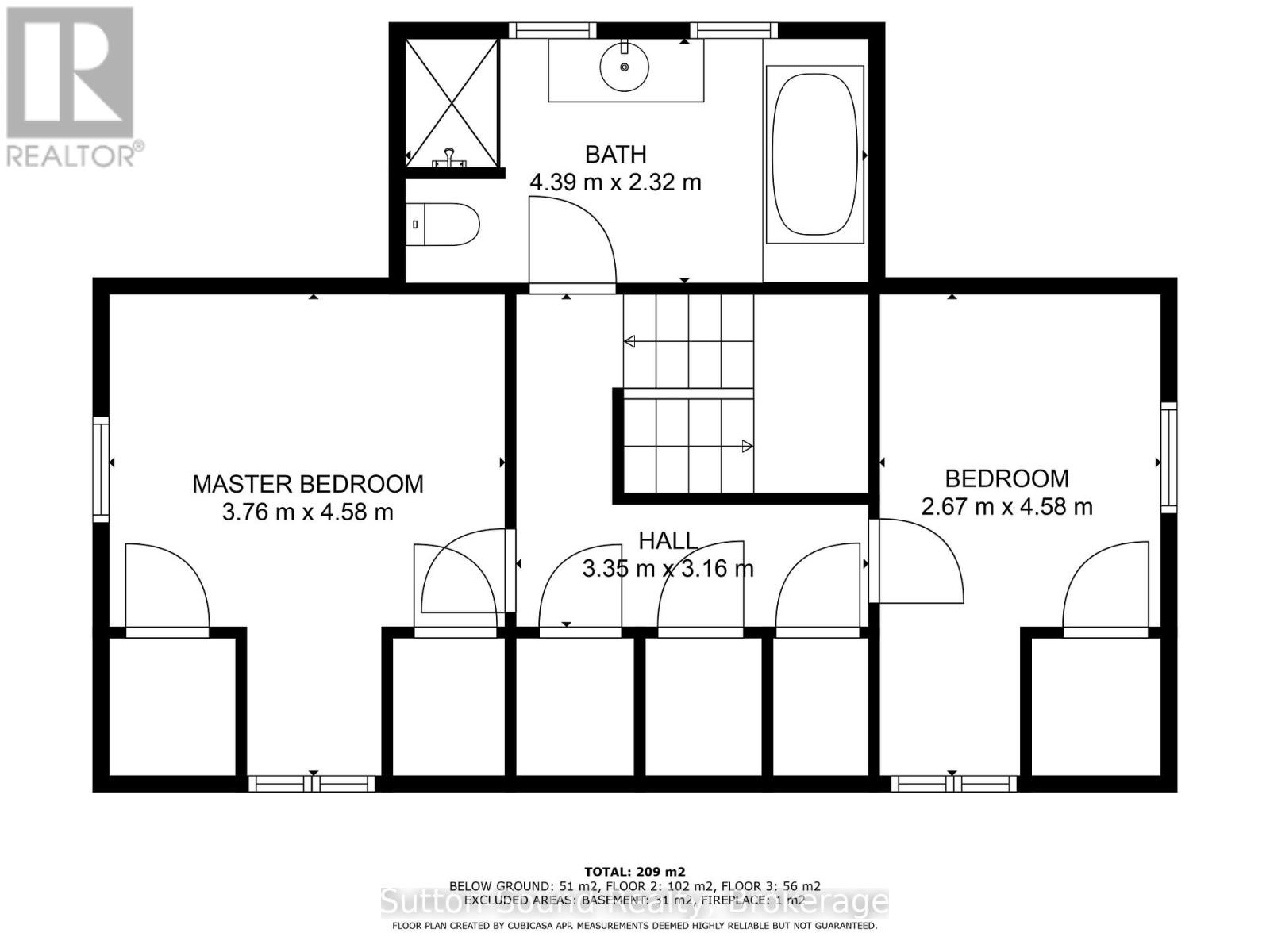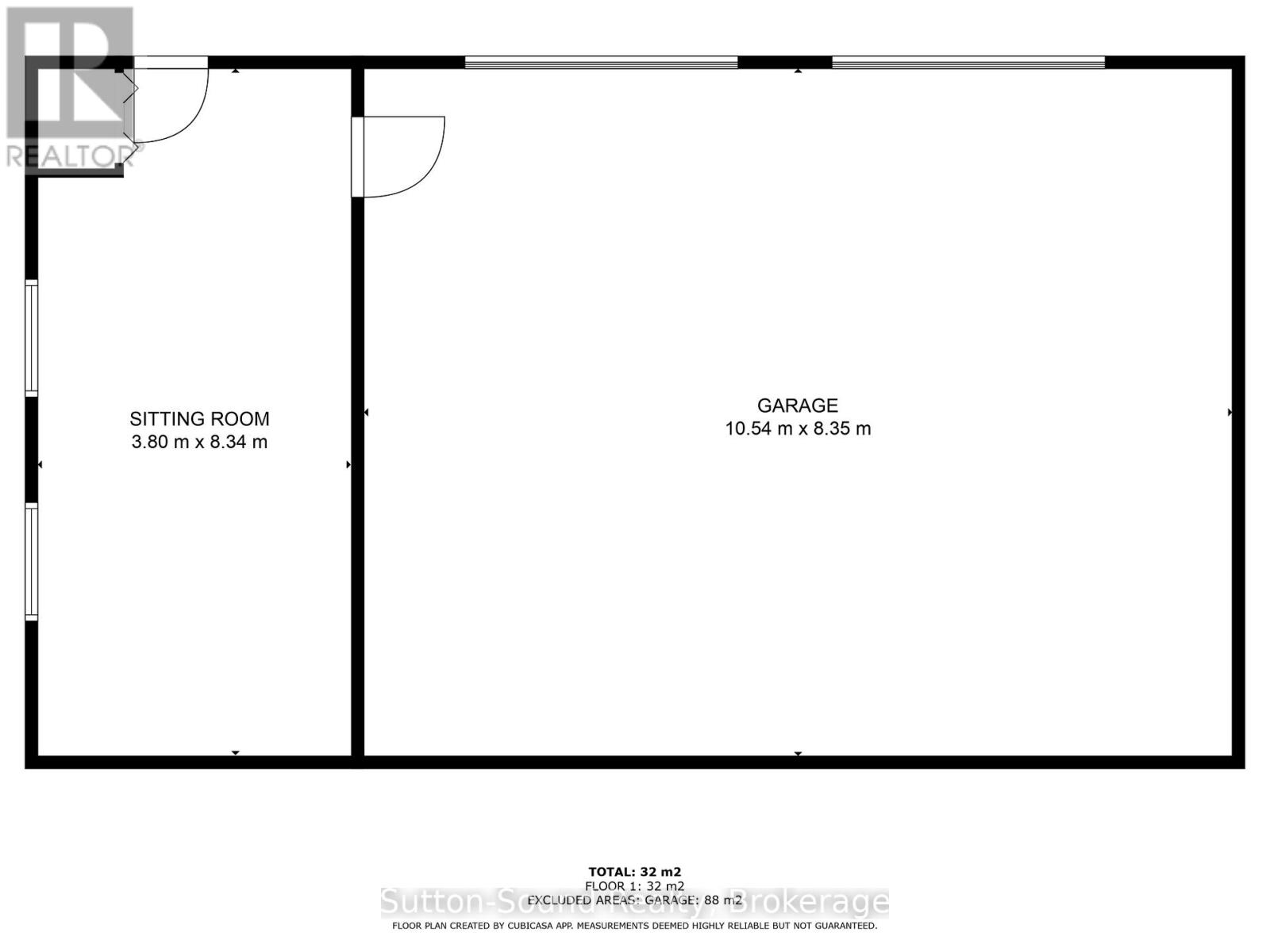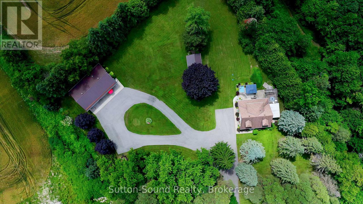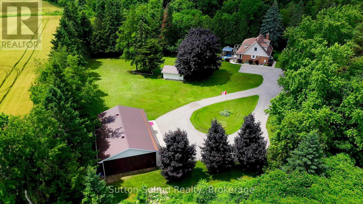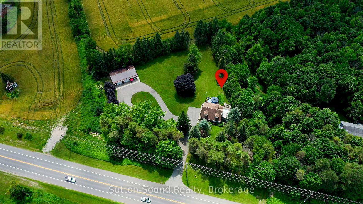LOADING
$799,999
Welcome to this beautifully maintained Cape Cod-style brick home, nestled on a lush and private 1.35-acre lot just minutes from Owen Sound. Offering the perfect blend of timeless character and modern updates, this 4-bedroom, 2-bath residence is filled with natural light and features gleaming hardwood floors throughout. The updated kitchen is the heart of the home, showcasing high-quality Hanover cabinetry, a functional center island, and plenty of space for family gatherings and entertaining. A cozy gas fireplace (2009, serviced annually) adds warmth to the main living area, while a bright 4-season sunroom offers year-round enjoyment. Retreat to the spacious, spa-like main bathroom complete with a luxurious Jacuzzi tub. Step outside to relax or entertain on two expansive decks overlooking the peaceful, landscaped backyard. The walk-out basement provides ample storage and future development potential. A 12x20 storage shed with garage door offers easy access for tools and equipment, while the detached heated garage over 1,000 sq ft features two 10-ft-wide garage doors and a versatile multipurpose room with its own heating and air conditioning. Whether you're looking for a workshop, home office, man cave, or She-shed, the options are endless. Formerly used for a successful home-based business, the space is flexible and ready for your vision (with proper approvals).Additional highlights include 400 amp service (200 amp to both the house and garage), a paved driveway, and meticulously landscaped grounds. This exceptional property offers privacy, functionality, and convenience all within close proximity to town amenities. (id:13139)
Property Details
| MLS® Number | X12311476 |
| Property Type | Single Family |
| Community Name | Georgian Bluffs |
| EquipmentType | Propane Tank |
| Features | Lighting, Paved Yard |
| ParkingSpaceTotal | 16 |
| RentalEquipmentType | Propane Tank |
| Structure | Deck, Patio(s), Shed |
Building
| BathroomTotal | 2 |
| BedroomsAboveGround | 3 |
| BedroomsBelowGround | 1 |
| BedroomsTotal | 4 |
| Age | 51 To 99 Years |
| Amenities | Fireplace(s) |
| Appliances | Water Heater, Dishwasher, Dryer, Stove, Washer, Water Softener, Refrigerator |
| BasementDevelopment | Partially Finished |
| BasementType | N/a (partially Finished) |
| ConstructionStyleAttachment | Detached |
| CoolingType | Central Air Conditioning |
| ExteriorFinish | Brick Veneer, Vinyl Siding |
| FireplacePresent | Yes |
| FireplaceTotal | 1 |
| FoundationType | Concrete |
| HalfBathTotal | 1 |
| HeatingFuel | Natural Gas |
| HeatingType | Forced Air |
| StoriesTotal | 2 |
| SizeInterior | 1500 - 2000 Sqft |
| Type | House |
| UtilityWater | Drilled Well |
Parking
| Detached Garage | |
| Garage |
Land
| Acreage | No |
| LandscapeFeatures | Landscaped |
| Sewer | Septic System |
| SizeDepth | 138 Ft |
| SizeFrontage | 260 Ft |
| SizeIrregular | 260 X 138 Ft |
| SizeTotalText | 260 X 138 Ft |
| ZoningDescription | A1-154 |
Utilities
| Electricity | Installed |
https://www.realtor.ca/real-estate/28662034/718462-highway-6-highway-georgian-bluffs-georgian-bluffs
Interested?
Contact us for more information
No Favourites Found

The trademarks REALTOR®, REALTORS®, and the REALTOR® logo are controlled by The Canadian Real Estate Association (CREA) and identify real estate professionals who are members of CREA. The trademarks MLS®, Multiple Listing Service® and the associated logos are owned by The Canadian Real Estate Association (CREA) and identify the quality of services provided by real estate professionals who are members of CREA. The trademark DDF® is owned by The Canadian Real Estate Association (CREA) and identifies CREA's Data Distribution Facility (DDF®)
October 15 2025 02:17:49
Muskoka Haliburton Orillia – The Lakelands Association of REALTORS®
Sutton-Sound Realty

