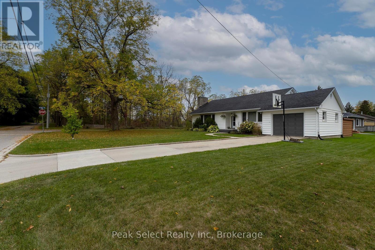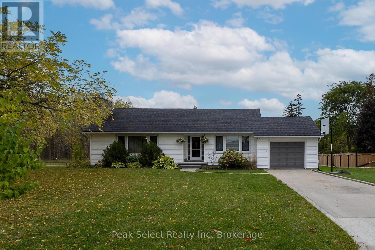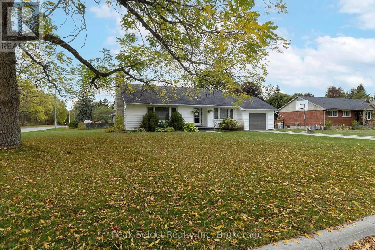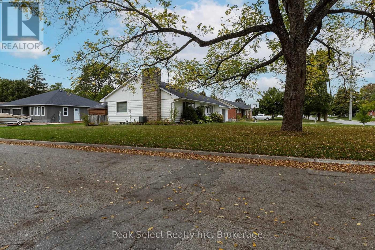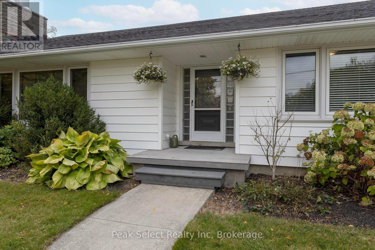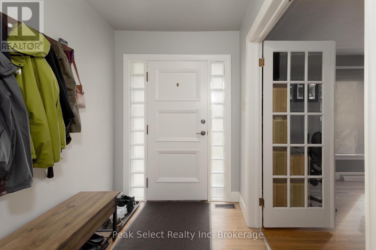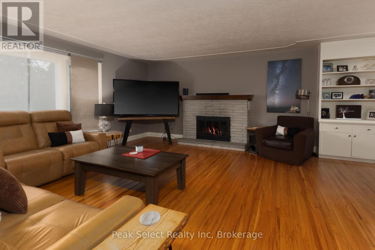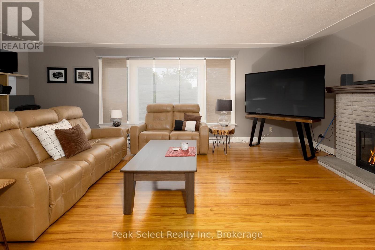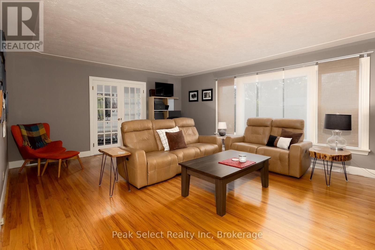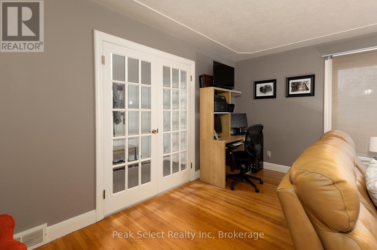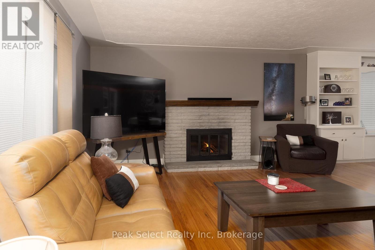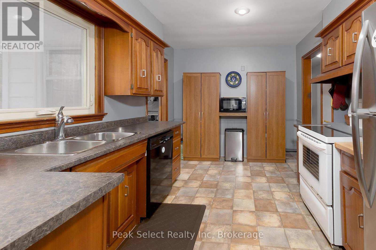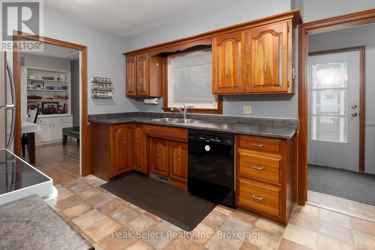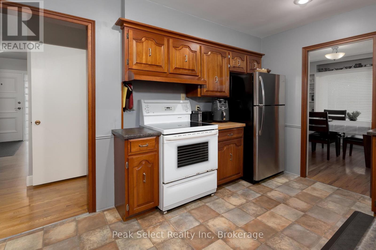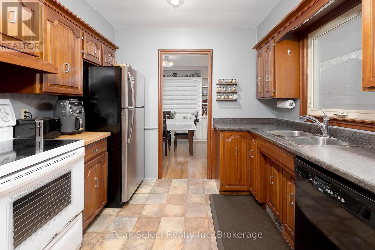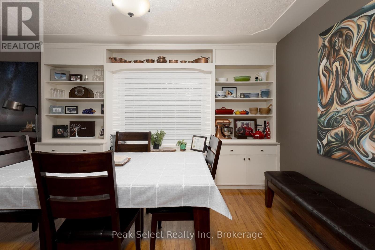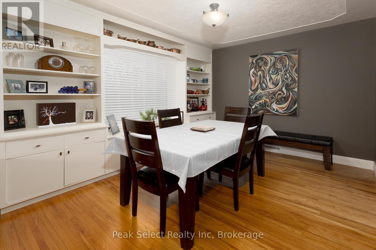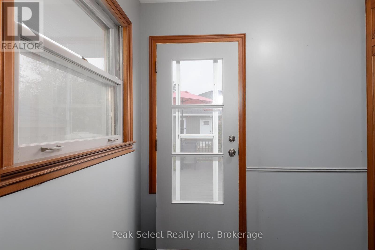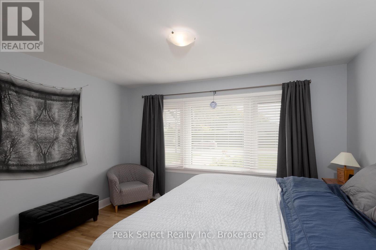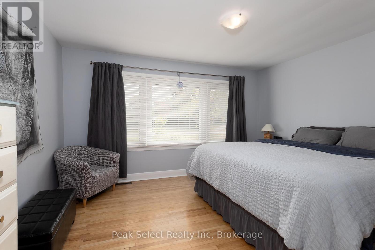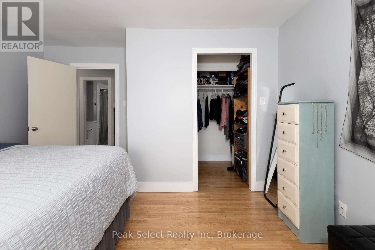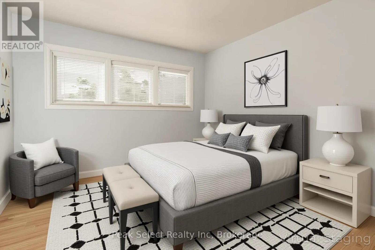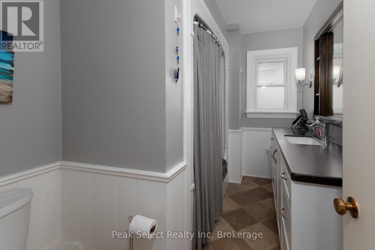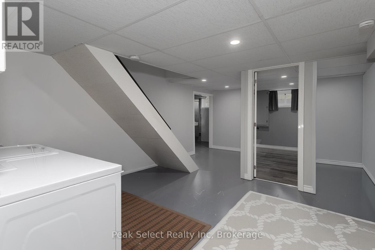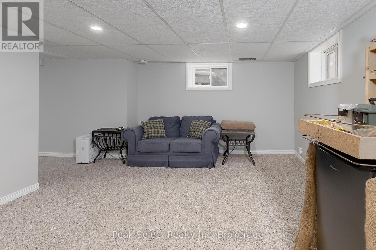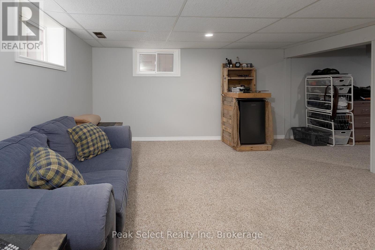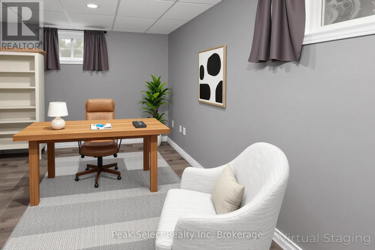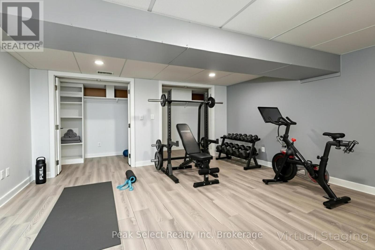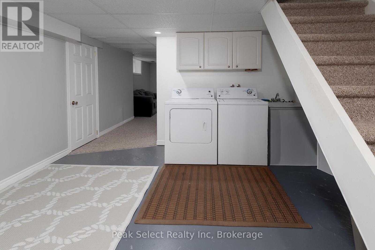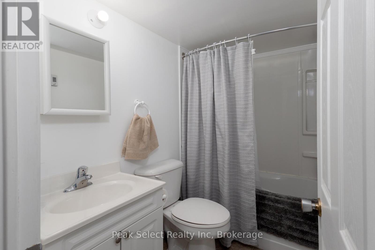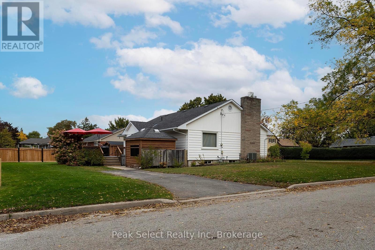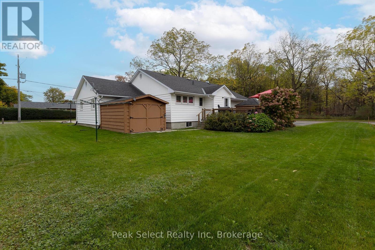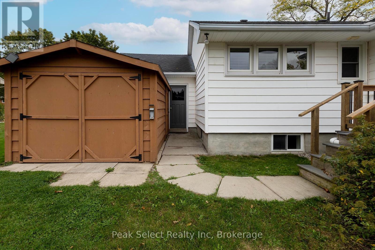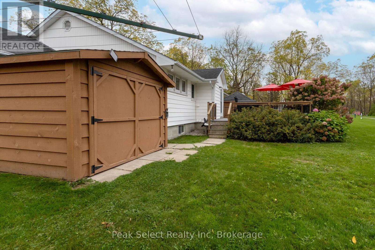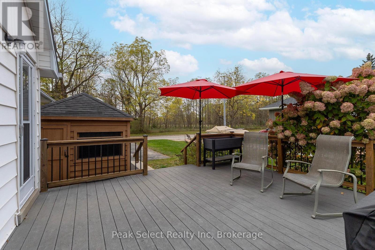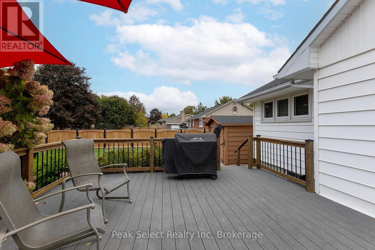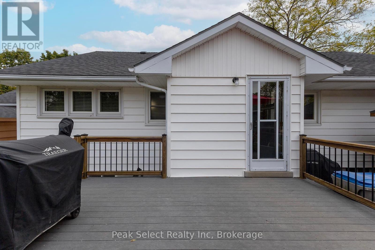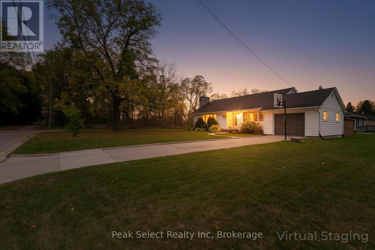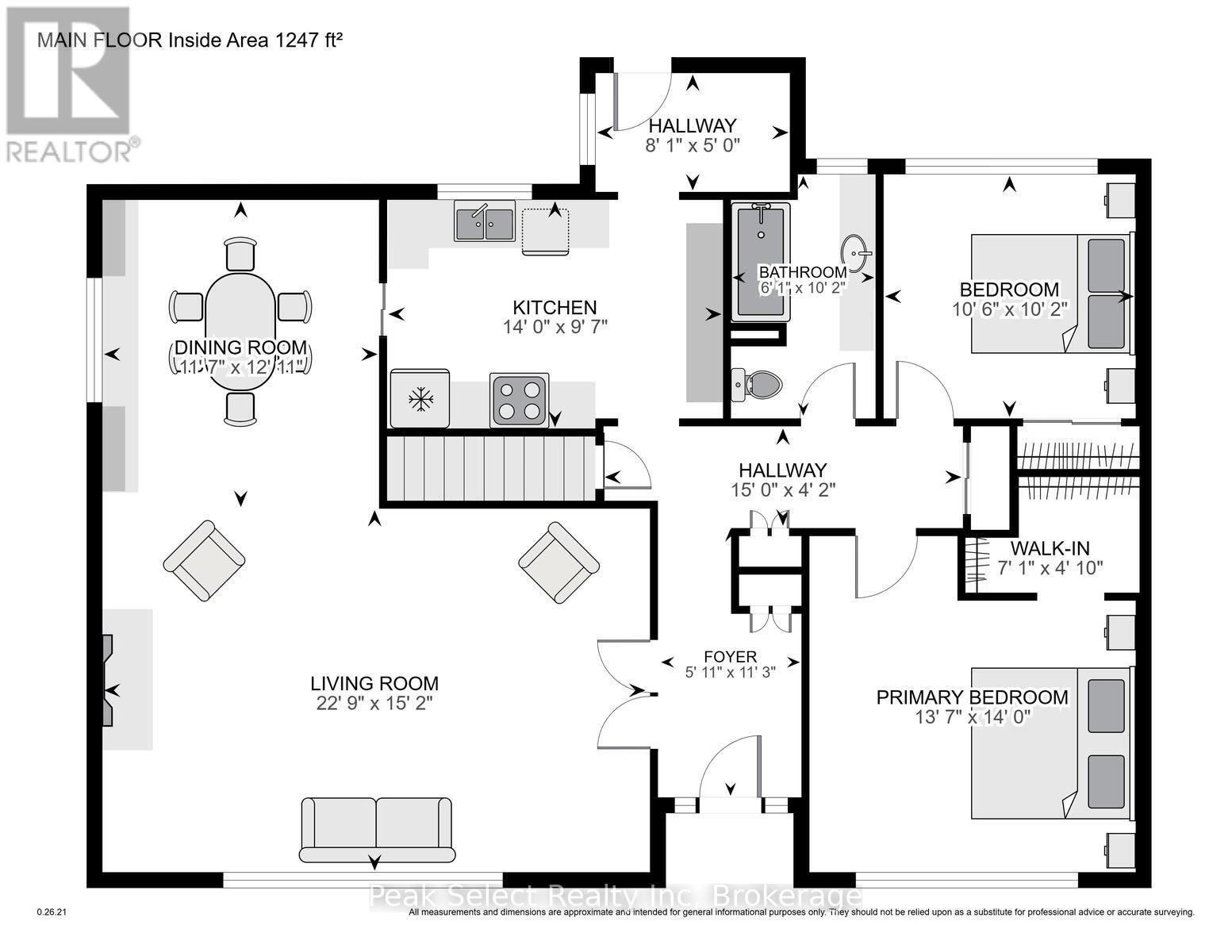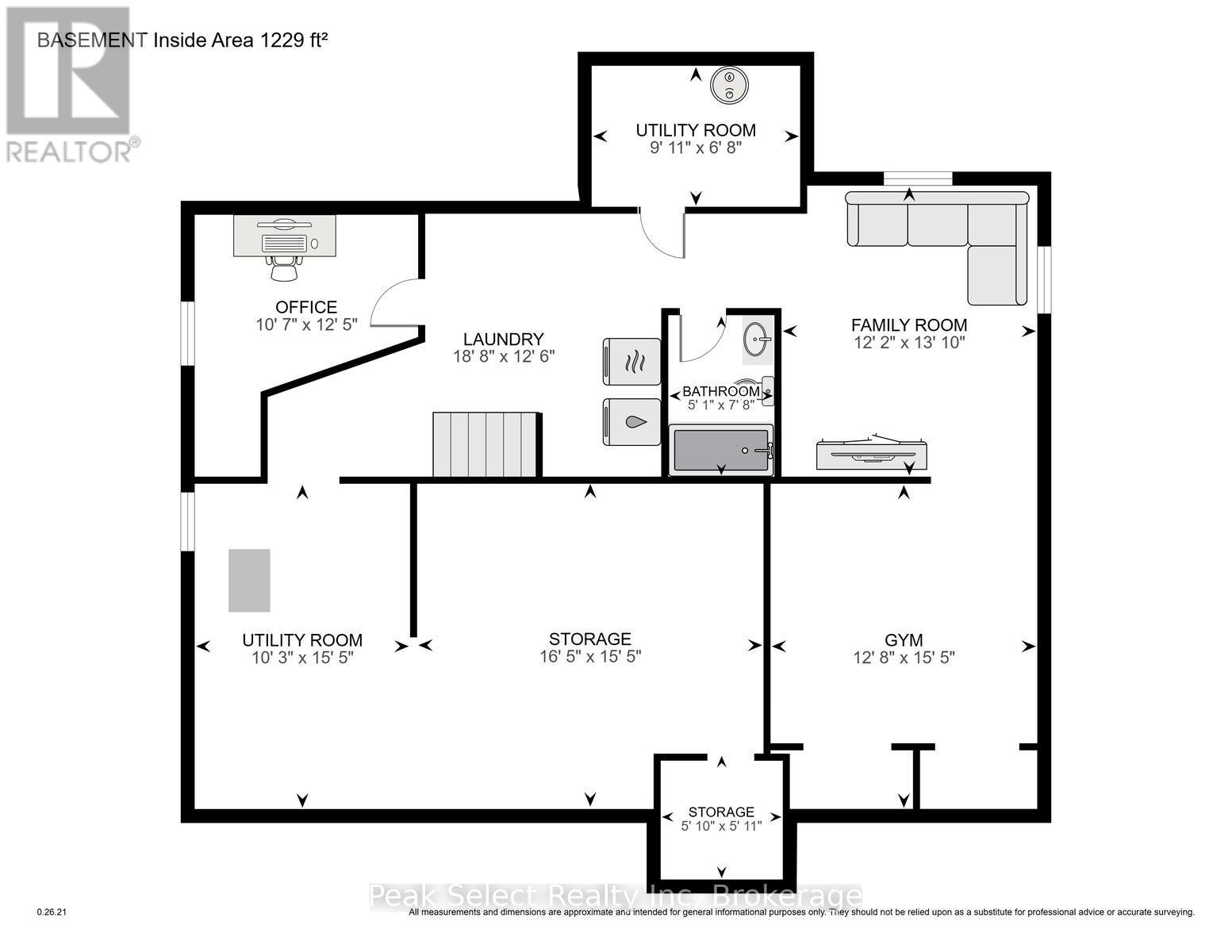LOADING
$653,000
Welcome to 72 Carrall Street, St. Marys! Nestled on a quiet corner lot in a desirable neighbourhood, this charming bungalow blends original character with modern comfort. Built in 1955, it features lovely details such as ceiling accent trim in the living and dining rooms, built-in cabinetry, and a wood-burning fireplace with a brick surround (as is). A large picture window fills the living room with natural light and offers a beautiful view of the tree-lined street and front gardens. The carpet-free main level includes a convenient main-floor laundry hookup, while the finished lower level adds flexible living space with a laundry room, family room, office, and gym area to suit your family's needs. Outside, enjoy ultimate privacy in the spacious yard complete with a large deck and hot tub. Parking is abundant, with an attached garage, a main driveway that accommodates three vehicles, and a second side drive for two more. There's also plenty of storage in the large garden shed and a smaller shed for the hot tub area. This move-in-ready home offers charm, space, and serenity in one of St. Marys most peaceful locations. (id:13139)
Property Details
| MLS® Number | X12454441 |
| Property Type | Single Family |
| Community Name | St. Marys |
| AmenitiesNearBy | Golf Nearby, Hospital, Schools, Park |
| CommunityFeatures | School Bus |
| EquipmentType | None |
| Features | Wooded Area, Level, Sump Pump |
| ParkingSpaceTotal | 6 |
| RentalEquipmentType | None |
| Structure | Porch, Deck, Shed |
Building
| BathroomTotal | 2 |
| BedroomsAboveGround | 2 |
| BedroomsTotal | 2 |
| Age | 51 To 99 Years |
| Amenities | Fireplace(s) |
| Appliances | Hot Tub, Garage Door Opener Remote(s), Water Softener, Water Heater, Water Meter, Blinds, Dryer, Garage Door Opener, Stove, Washer |
| ArchitecturalStyle | Bungalow |
| BasementDevelopment | Partially Finished |
| BasementType | Full (partially Finished) |
| ConstructionStyleAttachment | Detached |
| CoolingType | Central Air Conditioning |
| ExteriorFinish | Vinyl Siding |
| FireProtection | Smoke Detectors |
| FireplacePresent | Yes |
| FireplaceTotal | 1 |
| FoundationType | Poured Concrete |
| HeatingFuel | Natural Gas |
| HeatingType | Forced Air |
| StoriesTotal | 1 |
| SizeInterior | 1100 - 1500 Sqft |
| Type | House |
| UtilityWater | Municipal Water |
Parking
| Attached Garage | |
| Garage | |
| Tandem |
Land
| Acreage | No |
| FenceType | Partially Fenced |
| LandAmenities | Golf Nearby, Hospital, Schools, Park |
| Sewer | Sanitary Sewer |
| SizeDepth | 118 Ft ,7 In |
| SizeFrontage | 99 Ft |
| SizeIrregular | 99 X 118.6 Ft |
| SizeTotalText | 99 X 118.6 Ft|under 1/2 Acre |
| ZoningDescription | R1 |
Rooms
| Level | Type | Length | Width | Dimensions |
|---|---|---|---|---|
| Basement | Cold Room | 3.01 m | 2.04 m | 3.01 m x 2.04 m |
| Basement | Other | 5.01 m | 4.7 m | 5.01 m x 4.7 m |
| Basement | Family Room | 3.7 m | 4.21 m | 3.7 m x 4.21 m |
| Basement | Exercise Room | 3.86 m | 4.7 m | 3.86 m x 4.7 m |
| Basement | Office | 3.23 m | 3.79 m | 3.23 m x 3.79 m |
| Basement | Laundry Room | 5.69 m | 3.8 m | 5.69 m x 3.8 m |
| Main Level | Foyer | 1.81 m | 3.44 m | 1.81 m x 3.44 m |
| Main Level | Other | 1.77 m | 1.8 m | 1.77 m x 1.8 m |
| Main Level | Living Room | 6.93 m | 4.63 m | 6.93 m x 4.63 m |
| Main Level | Dining Room | 3.52 m | 3.93 m | 3.52 m x 3.93 m |
| Main Level | Kitchen | 4.28 m | 2.91 m | 4.28 m x 2.91 m |
| Main Level | Primary Bedroom | 4.15 m | 4.28 m | 4.15 m x 4.28 m |
| Main Level | Bedroom 2 | 3.21 m | 3.11 m | 3.21 m x 3.11 m |
Utilities
| Cable | Available |
| Electricity | Installed |
| Sewer | Installed |
https://www.realtor.ca/real-estate/28972149/72-carrall-street-st-marys-st-marys
Interested?
Contact us for more information
No Favourites Found

The trademarks REALTOR®, REALTORS®, and the REALTOR® logo are controlled by The Canadian Real Estate Association (CREA) and identify real estate professionals who are members of CREA. The trademarks MLS®, Multiple Listing Service® and the associated logos are owned by The Canadian Real Estate Association (CREA) and identify the quality of services provided by real estate professionals who are members of CREA. The trademark DDF® is owned by The Canadian Real Estate Association (CREA) and identifies CREA's Data Distribution Facility (DDF®)
November 19 2025 09:30:59
Muskoka Haliburton Orillia – The Lakelands Association of REALTORS®
Peak Select Realty Inc

