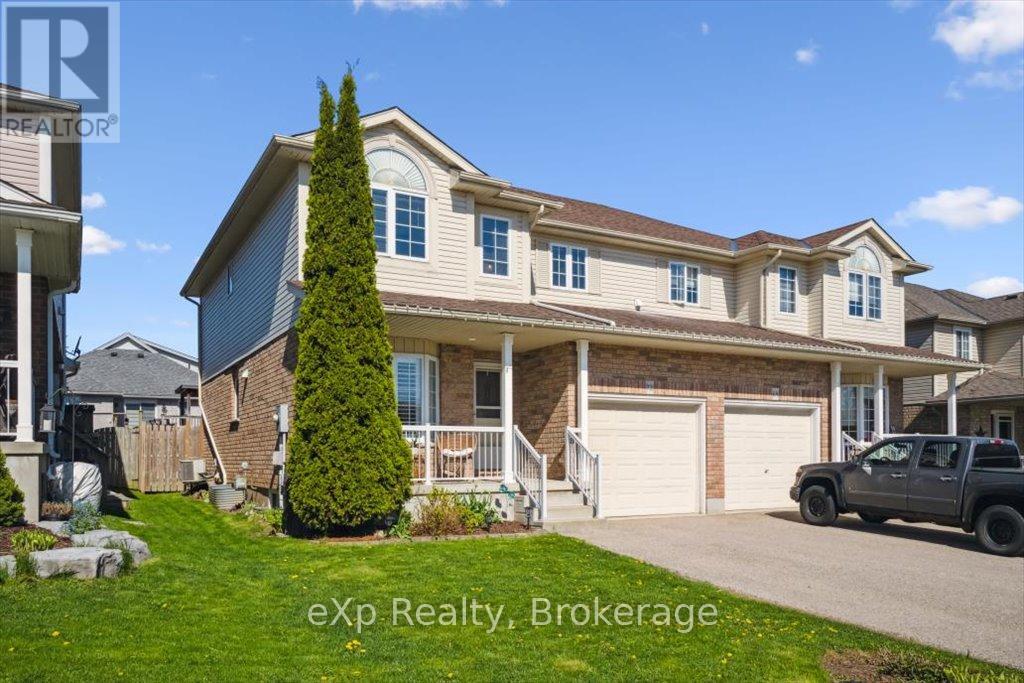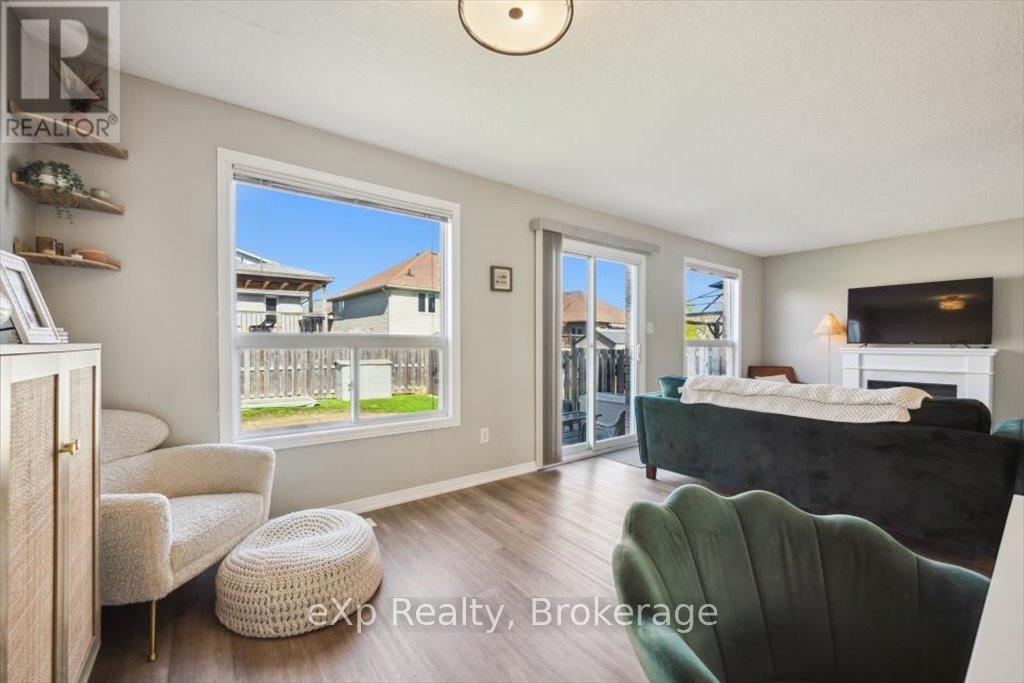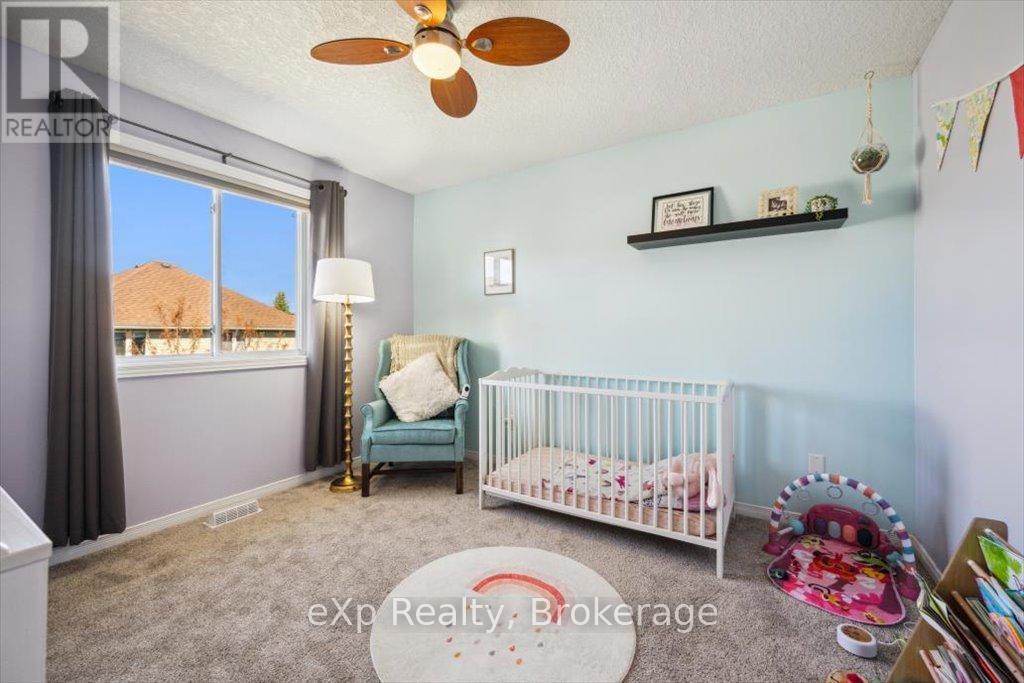LOADING
$699,900
This spacious and beautifully updated 3-bed, 3-bath semi-detached home is ideal for families, down-sizers, or first-time buyers. Perfectly located near downtown Elmira and the Woolwich Memorial Centre, convenience is right at your doorstep. The main floor features a bright kitchen, dining area with bay window, and a welcoming living room, along with a convenient 2-pc bath just steps away. Upstairs, youll find a luxury primary suite with walk-in closet and 4-pc ensuite, plus two more generous bedrooms and a second 4-pc bath. Enjoy additional living space in the finished basement with plenty of storage, a fully fenced backyard, and an extra-wide driveway. This move-in-ready home has it all. (id:13139)
Property Details
| MLS® Number | X12139193 |
| Property Type | Single Family |
| AmenitiesNearBy | Park, Place Of Worship, Schools |
| CommunityFeatures | Community Centre |
| EquipmentType | Water Heater |
| ParkingSpaceTotal | 5 |
| RentalEquipmentType | Water Heater |
| Structure | Patio(s), Porch |
Building
| BathroomTotal | 3 |
| BedroomsAboveGround | 3 |
| BedroomsTotal | 3 |
| Age | 16 To 30 Years |
| Appliances | Garage Door Opener Remote(s), Water Heater, Water Softener, Blinds, Dishwasher, Dryer, Garage Door Opener, Stove, Washer, Refrigerator |
| BasementDevelopment | Finished |
| BasementType | Full (finished) |
| ConstructionStyleAttachment | Semi-detached |
| CoolingType | Central Air Conditioning |
| ExteriorFinish | Brick, Vinyl Siding |
| FoundationType | Poured Concrete |
| HalfBathTotal | 1 |
| HeatingFuel | Natural Gas |
| HeatingType | Forced Air |
| StoriesTotal | 2 |
| SizeInterior | 1500 - 2000 Sqft |
| Type | House |
| UtilityWater | Municipal Water |
Parking
| Attached Garage | |
| Garage |
Land
| Acreage | No |
| LandAmenities | Park, Place Of Worship, Schools |
| Sewer | Sanitary Sewer |
| SizeDepth | 108 Ft ,6 In |
| SizeFrontage | 29 Ft ,6 In |
| SizeIrregular | 29.5 X 108.5 Ft |
| SizeTotalText | 29.5 X 108.5 Ft |
| ZoningDescription | R-5a |
Rooms
| Level | Type | Length | Width | Dimensions |
|---|---|---|---|---|
| Second Level | Primary Bedroom | 5.113 m | 4.28 m | 5.113 m x 4.28 m |
| Second Level | Bedroom 2 | 3.553 m | 3.088 m | 3.553 m x 3.088 m |
| Second Level | Bedroom 3 | 3.553 m | 3.249 m | 3.553 m x 3.249 m |
| Second Level | Bathroom | 3.156 m | 1.629 m | 3.156 m x 1.629 m |
| Second Level | Bathroom | 2.438 m | 2.205 m | 2.438 m x 2.205 m |
| Basement | Recreational, Games Room | 7.387 m | 3.889 m | 7.387 m x 3.889 m |
| Lower Level | Bathroom | 2.06 m | 0.927 m | 2.06 m x 0.927 m |
| Main Level | Kitchen | 2.794 m | 4.039 m | 2.794 m x 4.039 m |
| Main Level | Dining Room | 3.2 m | 2.62 m | 3.2 m x 2.62 m |
| Main Level | Living Room | 7.451 m | 3.385 m | 7.451 m x 3.385 m |
https://www.realtor.ca/real-estate/28292864/72-raising-mill-gate-woolwich
Interested?
Contact us for more information
No Favourites Found

The trademarks REALTOR®, REALTORS®, and the REALTOR® logo are controlled by The Canadian Real Estate Association (CREA) and identify real estate professionals who are members of CREA. The trademarks MLS®, Multiple Listing Service® and the associated logos are owned by The Canadian Real Estate Association (CREA) and identify the quality of services provided by real estate professionals who are members of CREA. The trademark DDF® is owned by The Canadian Real Estate Association (CREA) and identifies CREA's Data Distribution Facility (DDF®)
May 11 2025 11:42:17
Muskoka Haliburton Orillia – The Lakelands Association of REALTORS®
Exp Realty






















