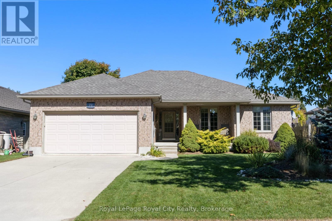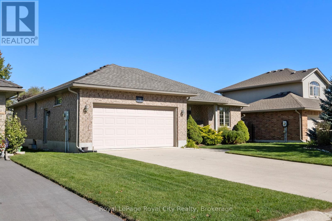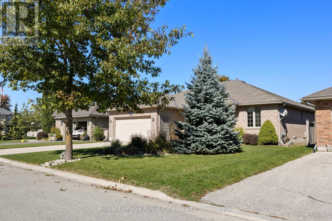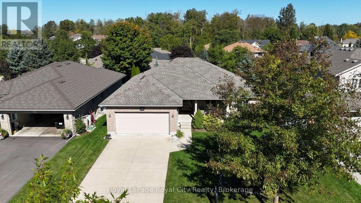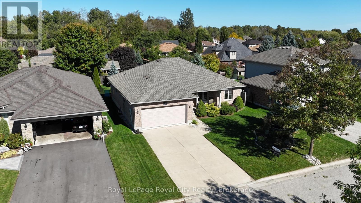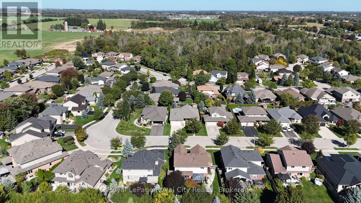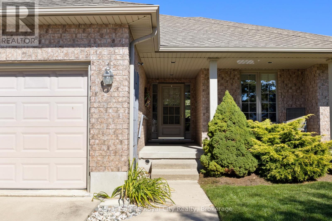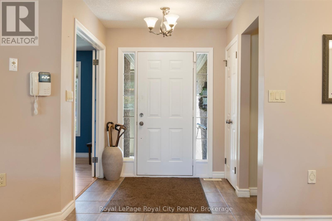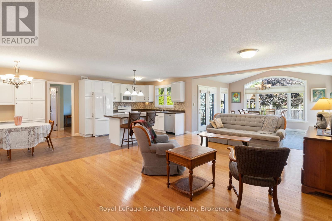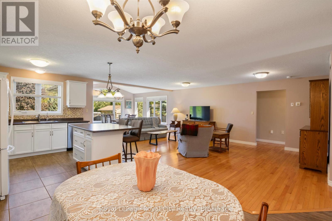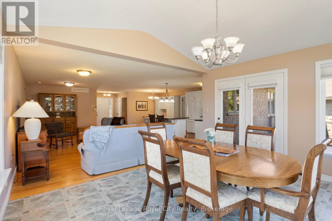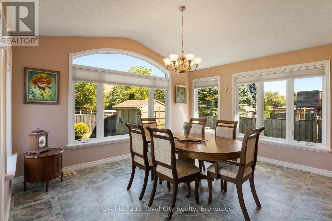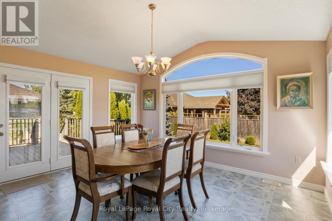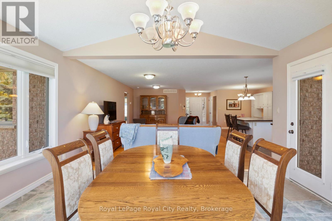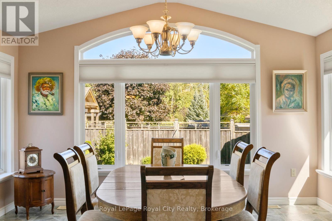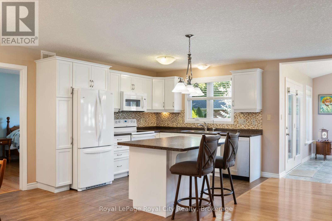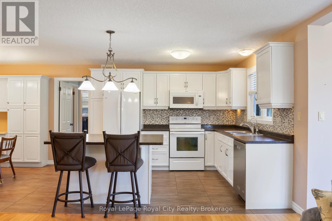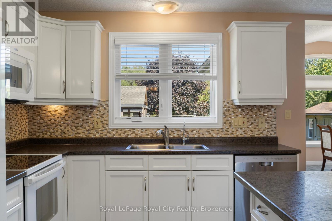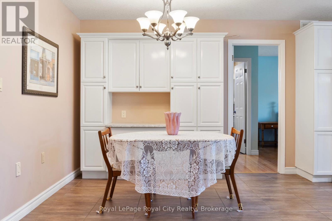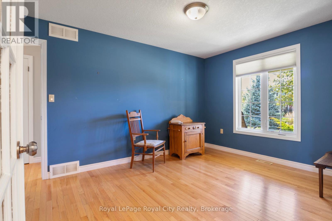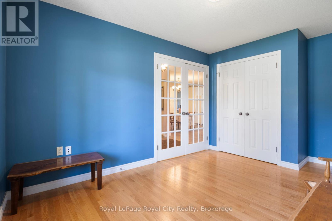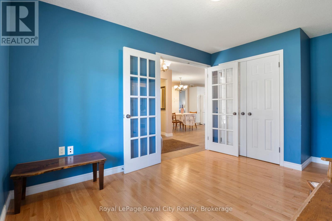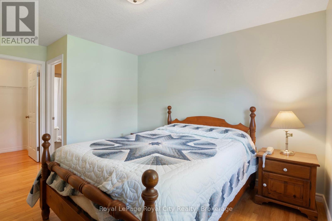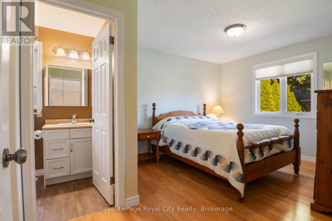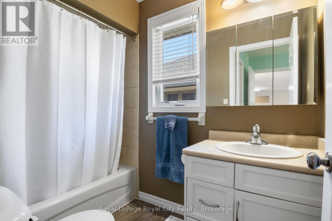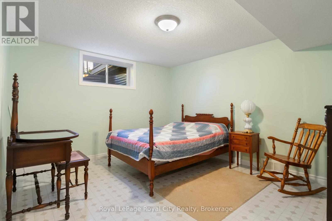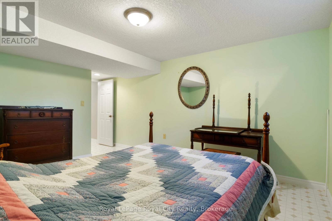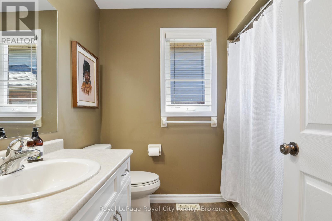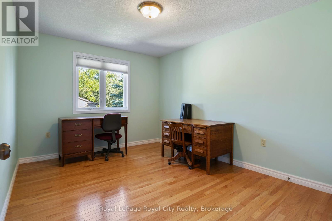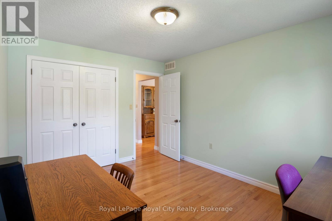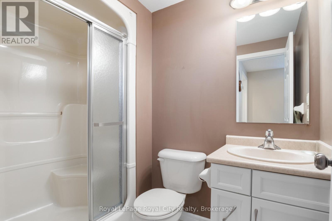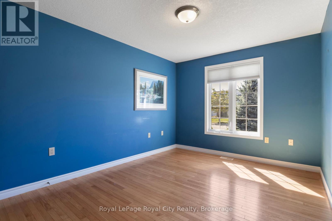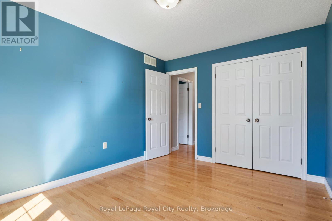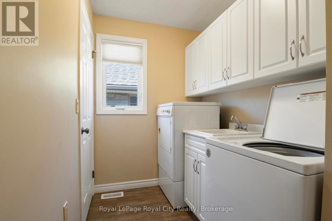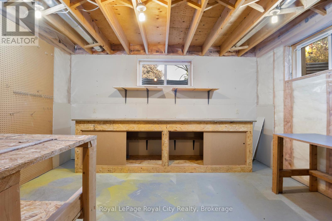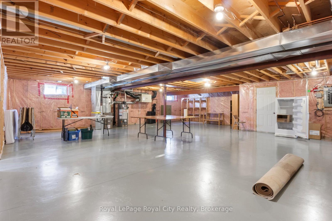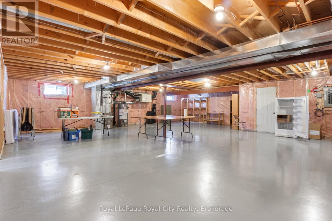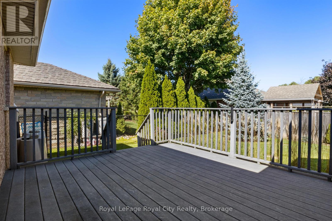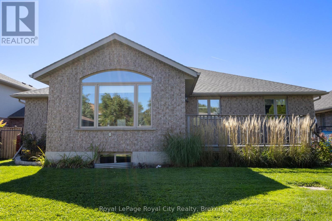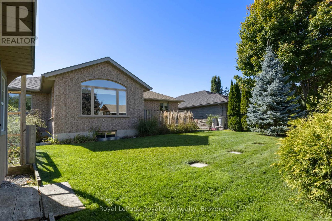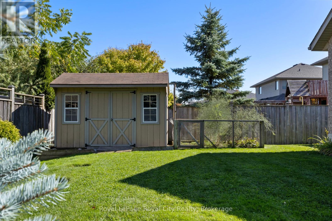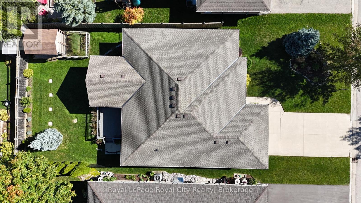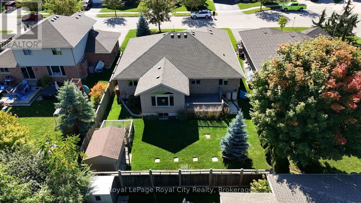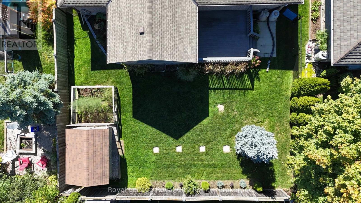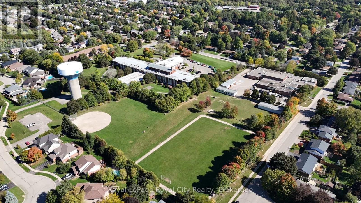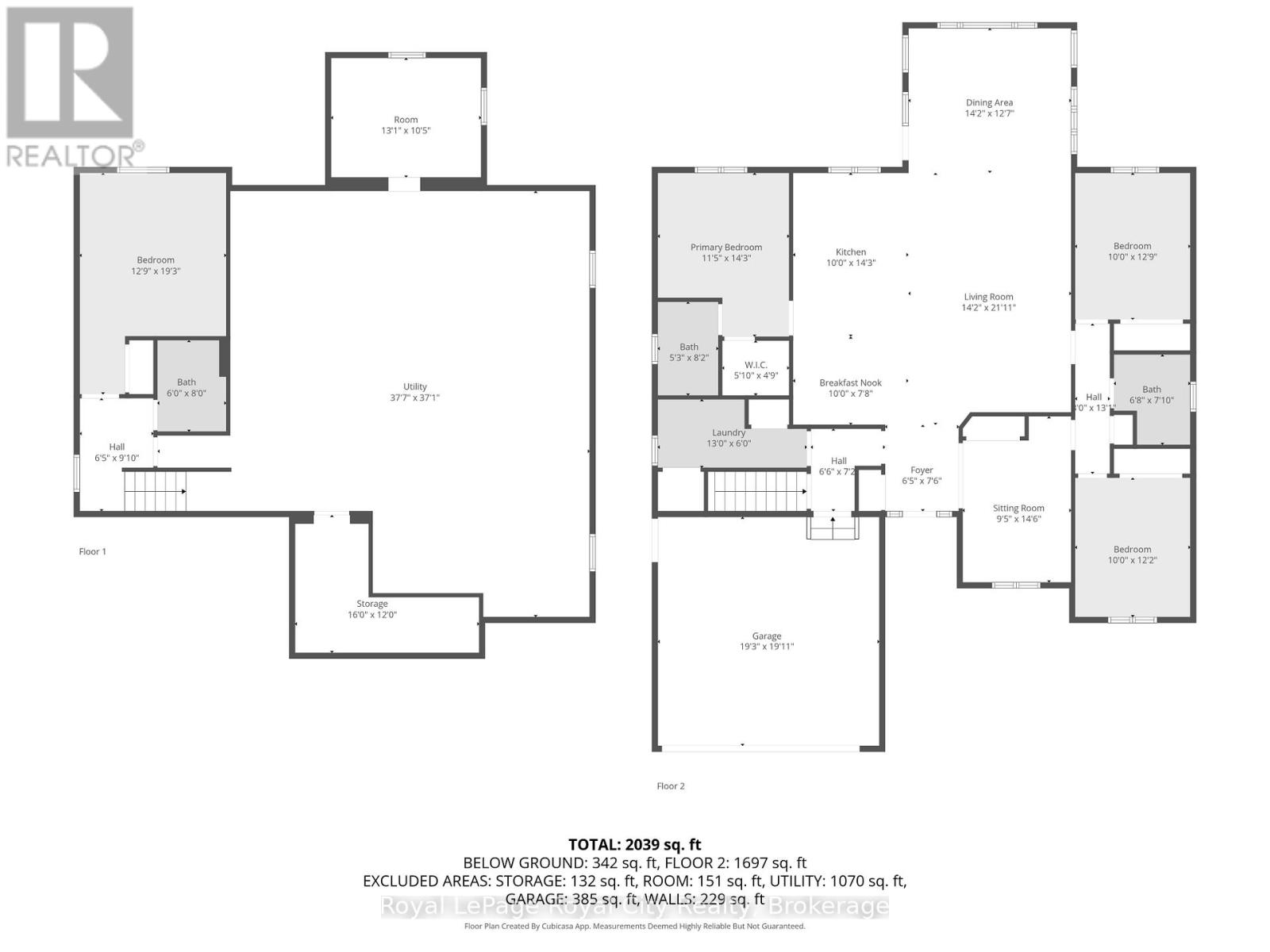LOADING
$965,000
Welcome to 72 Stanley Crescent, a beautifully maintained single-family bungalow nestled in one of Elora's most peaceful and family-friendly neighbourhoods. This spacious 2,040 sq ft home offers 3+1 bedrooms and 3 full bathrooms, making it perfect for growing families or those seeking extra space for guests. The main floor den provides a separate space for a home office. Step inside to discover a warm and inviting layout with generous living areas, a well-appointed kitchen, and plenty of natural light throughout. The partially finished basement adds versatility with an additional bedroom and bathroom ideal for in-laws, teens, or a private retreat. Outside, enjoy the tranquility of a quiet crescent just steps from scenic parks and top-rated schools. Whether you're relaxing in the backyard or strolling through the neighbourhood, this location offers the perfect blend of comfort and convenience. Don't miss your chance to own a slice of Elora charm - schedule your viewing today! (id:13139)
Property Details
| MLS® Number | X12435114 |
| Property Type | Single Family |
| Community Name | Elora/Salem |
| EquipmentType | Water Heater - Gas, Water Heater |
| Features | Carpet Free, Sump Pump |
| ParkingSpaceTotal | 6 |
| RentalEquipmentType | Water Heater - Gas, Water Heater |
Building
| BathroomTotal | 3 |
| BedroomsAboveGround | 3 |
| BedroomsBelowGround | 1 |
| BedroomsTotal | 4 |
| Appliances | Central Vacuum, Water Meter, Water Softener, Freezer, Alarm System, Stove, Window Coverings, Refrigerator |
| ArchitecturalStyle | Bungalow |
| BasementDevelopment | Partially Finished |
| BasementType | N/a (partially Finished) |
| ConstructionStyleAttachment | Detached |
| CoolingType | Central Air Conditioning, Air Exchanger |
| ExteriorFinish | Brick, Wood |
| FoundationType | Poured Concrete |
| HeatingFuel | Natural Gas |
| HeatingType | Forced Air |
| StoriesTotal | 1 |
| SizeInterior | 2000 - 2500 Sqft |
| Type | House |
| UtilityWater | Municipal Water |
Parking
| Attached Garage | |
| Garage |
Land
| Acreage | No |
| Sewer | Sanitary Sewer |
| SizeDepth | 114 Ft ,10 In |
| SizeFrontage | 58 Ft ,6 In |
| SizeIrregular | 58.5 X 114.9 Ft |
| SizeTotalText | 58.5 X 114.9 Ft |
Rooms
| Level | Type | Length | Width | Dimensions |
|---|---|---|---|---|
| Basement | Bedroom 4 | 4.1 m | 3.46 m | 4.1 m x 3.46 m |
| Main Level | Primary Bedroom | 4.4 m | 3.29 m | 4.4 m x 3.29 m |
| Main Level | Bedroom 2 | 3.88 m | 3.1 m | 3.88 m x 3.1 m |
| Main Level | Bedroom 3 | 3.8 m | 3.4 m | 3.8 m x 3.4 m |
| Main Level | Den | 3.74 m | 3.02 m | 3.74 m x 3.02 m |
| Main Level | Kitchen | 6.8 m | 3.01 m | 6.8 m x 3.01 m |
| Main Level | Family Room | 6.4 m | 4.32 m | 6.4 m x 4.32 m |
| Main Level | Library | 3.8 m | 1.67 m | 3.8 m x 1.67 m |
Interested?
Contact us for more information
No Favourites Found

The trademarks REALTOR®, REALTORS®, and the REALTOR® logo are controlled by The Canadian Real Estate Association (CREA) and identify real estate professionals who are members of CREA. The trademarks MLS®, Multiple Listing Service® and the associated logos are owned by The Canadian Real Estate Association (CREA) and identify the quality of services provided by real estate professionals who are members of CREA. The trademark DDF® is owned by The Canadian Real Estate Association (CREA) and identifies CREA's Data Distribution Facility (DDF®)
September 30 2025 08:51:26
Muskoka Haliburton Orillia – The Lakelands Association of REALTORS®
Keller Williams Home Group Realty

