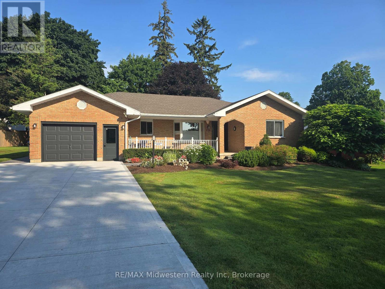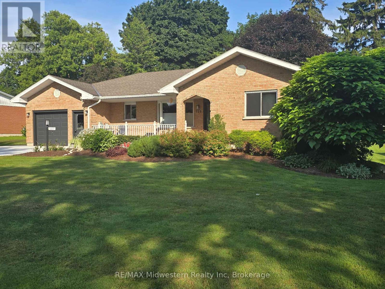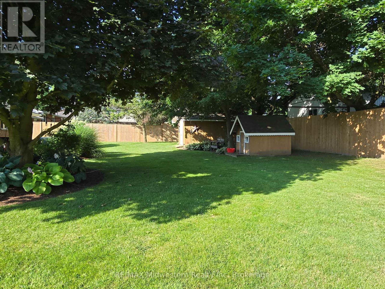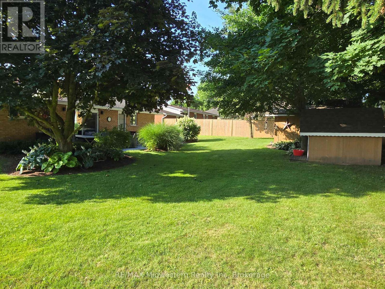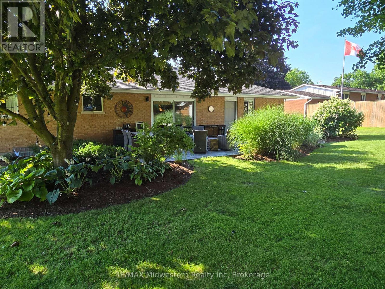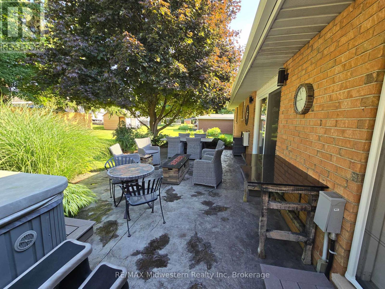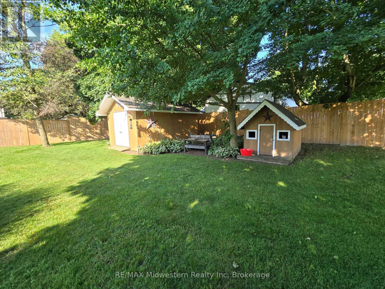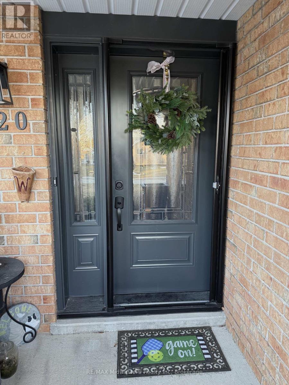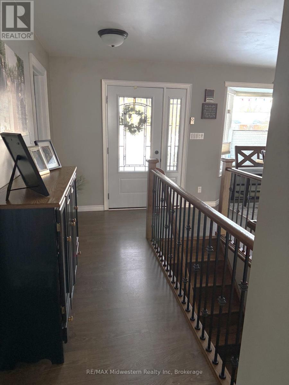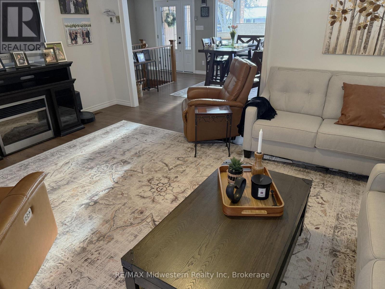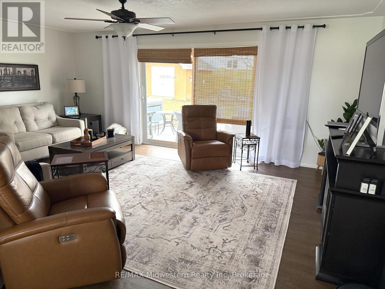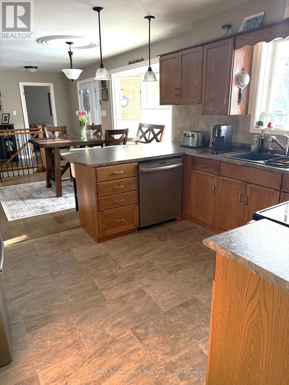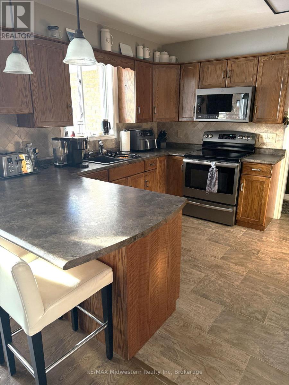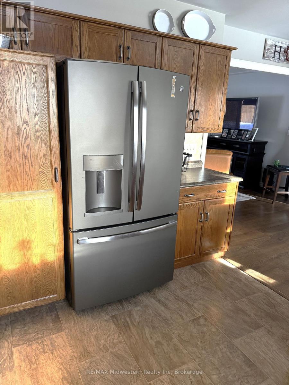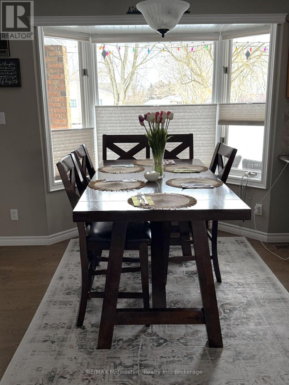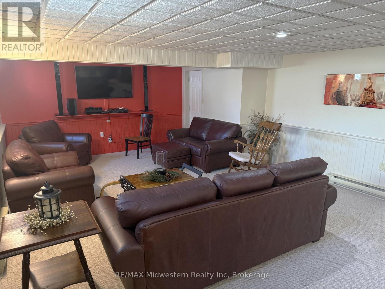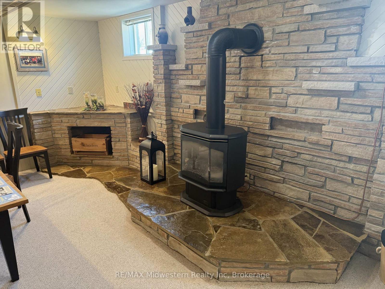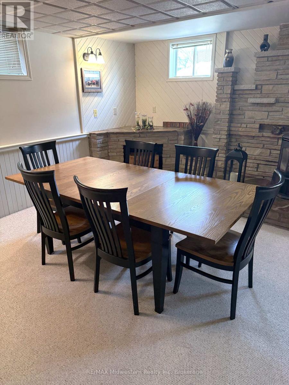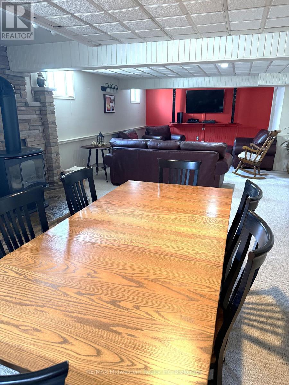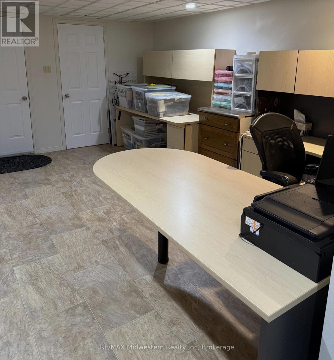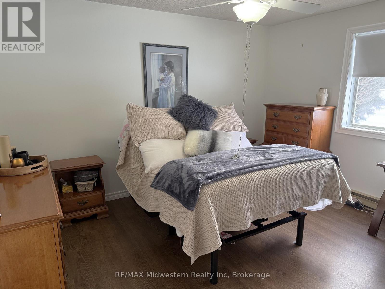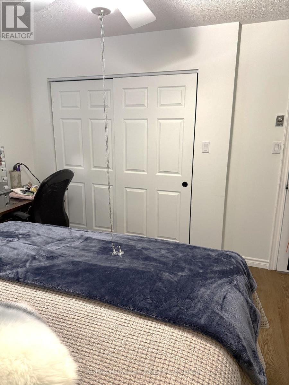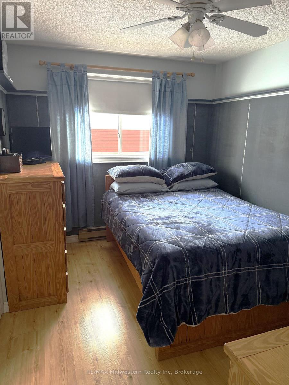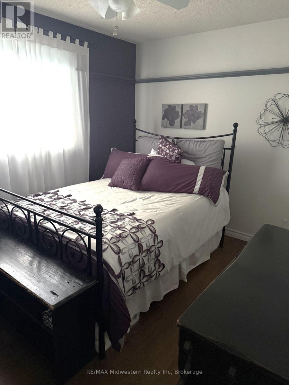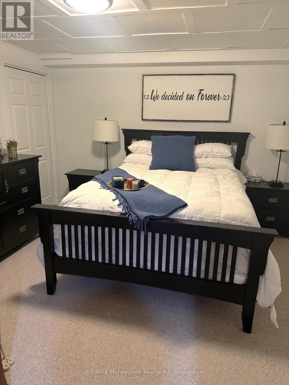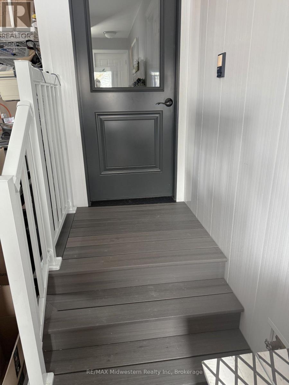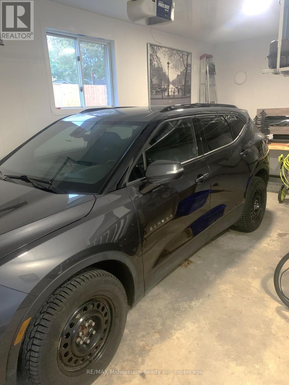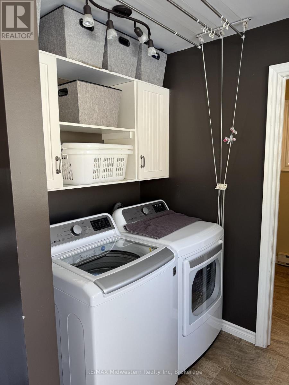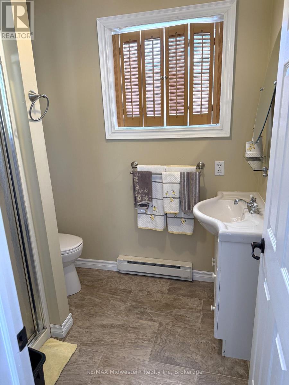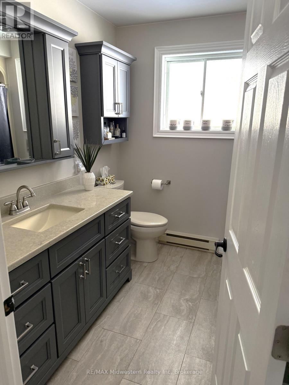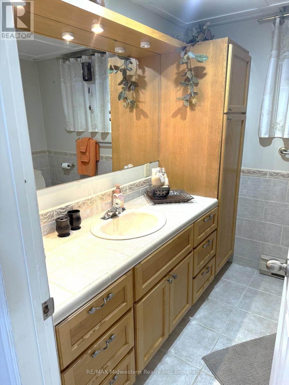LOADING
$624,000
This is the first time this custom built home has been offered for sale. The location is ideal for an active family being a short walk to the Rec complex, pool, ball diamond, soccer fields, and conservation dam and park. This well kept home offers 3 bedrooms, 3 baths and a mostly finished basement with a spacious Rec room, office and crafts room. Many updates including, roof, exterior doors, stamped concrete patio and walks, plus Trusscore in the garage. The large concrete drive holds 4 cars easily. (id:13139)
Property Details
| MLS® Number | X12093778 |
| Property Type | Single Family |
| Community Name | Brussels |
| EquipmentType | Water Heater |
| ParkingSpaceTotal | 5 |
| RentalEquipmentType | Water Heater |
| Structure | Porch, Deck |
Building
| BathroomTotal | 3 |
| BedroomsAboveGround | 3 |
| BedroomsTotal | 3 |
| Age | 31 To 50 Years |
| Amenities | Fireplace(s) |
| Appliances | Garage Door Opener Remote(s), Central Vacuum, Dishwasher, Dryer, Microwave, Stove, Washer, Window Coverings, Refrigerator |
| ArchitecturalStyle | Bungalow |
| BasementType | Full |
| ConstructionStyleAttachment | Detached |
| CoolingType | Wall Unit, Air Exchanger |
| ExteriorFinish | Brick Veneer |
| FireplacePresent | Yes |
| FoundationType | Poured Concrete |
| HalfBathTotal | 1 |
| HeatingFuel | Electric |
| HeatingType | Baseboard Heaters |
| StoriesTotal | 1 |
| SizeInterior | 1100 - 1500 Sqft |
| Type | House |
| UtilityWater | Municipal Water |
Parking
| Attached Garage | |
| Garage |
Land
| Acreage | No |
| Sewer | Sanitary Sewer |
| SizeDepth | 132 Ft |
| SizeFrontage | 75 Ft |
| SizeIrregular | 75 X 132 Ft |
| SizeTotalText | 75 X 132 Ft |
| ZoningDescription | R1 |
Rooms
| Level | Type | Length | Width | Dimensions |
|---|---|---|---|---|
| Basement | Bathroom | 2.2 m | 1.85 m | 2.2 m x 1.85 m |
| Basement | Recreational, Games Room | 10.26 m | 4.9 m | 10.26 m x 4.9 m |
| Basement | Office | 3.83 m | 3.63 m | 3.83 m x 3.63 m |
| Basement | Other | 4.86 m | 3.86 m | 4.86 m x 3.86 m |
| Main Level | Living Room | 4.33 m | 6.11 m | 4.33 m x 6.11 m |
| Main Level | Bathroom | 2.44 m | 2.39 m | 2.44 m x 2.39 m |
| Main Level | Bathroom | 2.16 m | 1.74 m | 2.16 m x 1.74 m |
| Main Level | Kitchen | 6.31 m | 3.59 m | 6.31 m x 3.59 m |
| Main Level | Foyer | 3.9 m | 2.4 m | 3.9 m x 2.4 m |
| Main Level | Primary Bedroom | 3.99 m | 3.65 m | 3.99 m x 3.65 m |
| Main Level | Bedroom | 3.68 m | 2.73 m | 3.68 m x 2.73 m |
| Main Level | Bedroom 2 | 3.65 m | 2.74 m | 3.65 m x 2.74 m |
| Main Level | Laundry Room | 2.13 m | 1.63 m | 2.13 m x 1.63 m |
Utilities
| Cable | Installed |
| Electricity | Installed |
| Sewer | Installed |
https://www.realtor.ca/real-estate/28192641/720-sports-drive-huron-east-brussels-brussels
Interested?
Contact us for more information
No Favourites Found

The trademarks REALTOR®, REALTORS®, and the REALTOR® logo are controlled by The Canadian Real Estate Association (CREA) and identify real estate professionals who are members of CREA. The trademarks MLS®, Multiple Listing Service® and the associated logos are owned by The Canadian Real Estate Association (CREA) and identify the quality of services provided by real estate professionals who are members of CREA. The trademark DDF® is owned by The Canadian Real Estate Association (CREA) and identifies CREA's Data Distribution Facility (DDF®)
October 23 2025 12:38:13
Muskoka Haliburton Orillia – The Lakelands Association of REALTORS®
RE/MAX Midwestern Realty Inc

