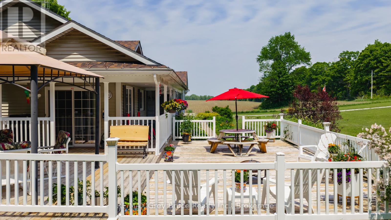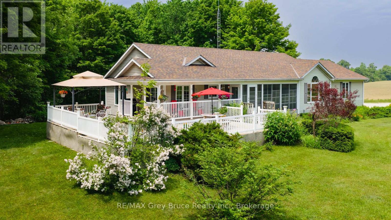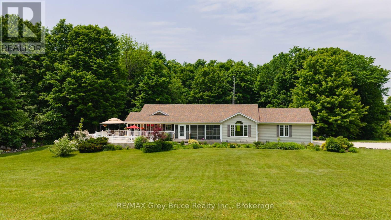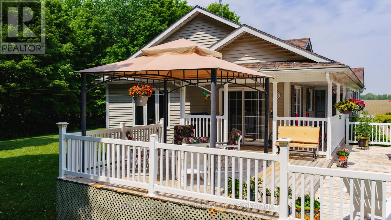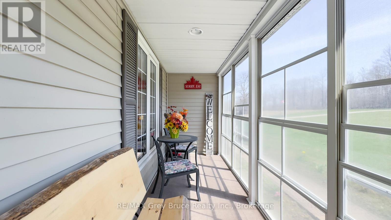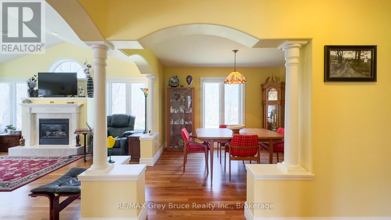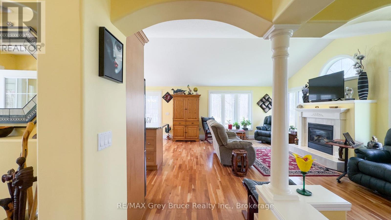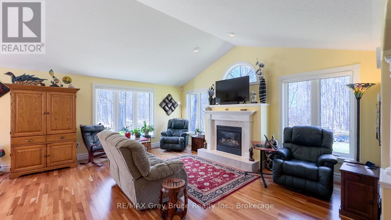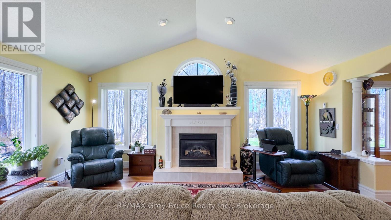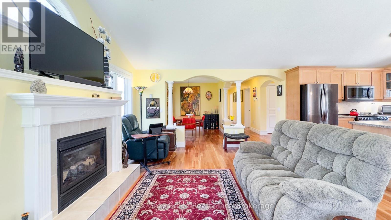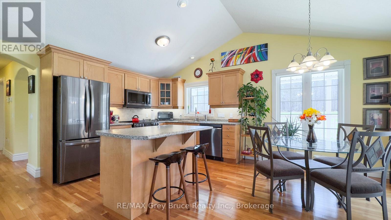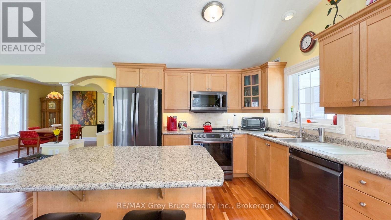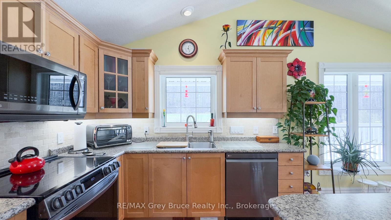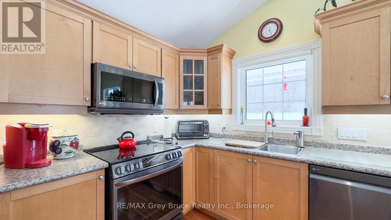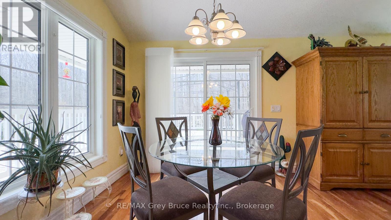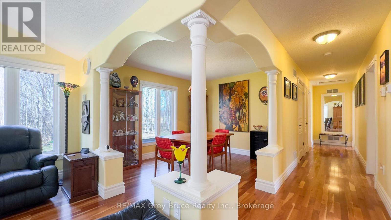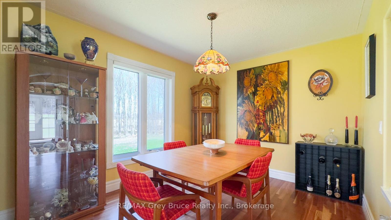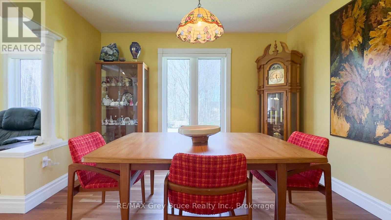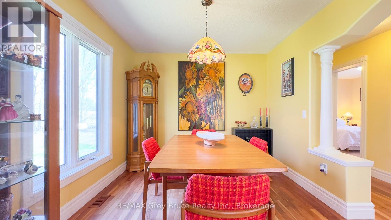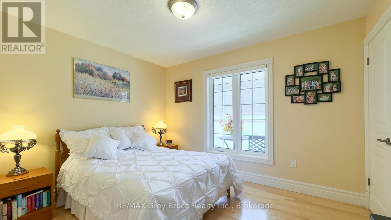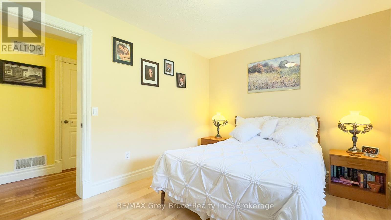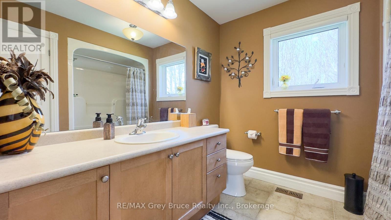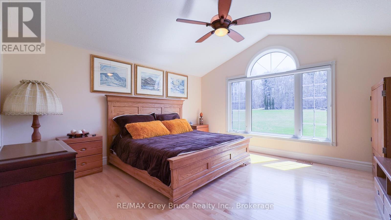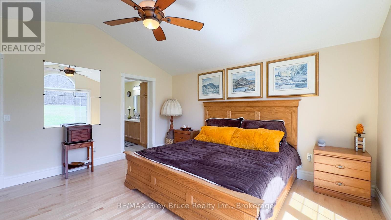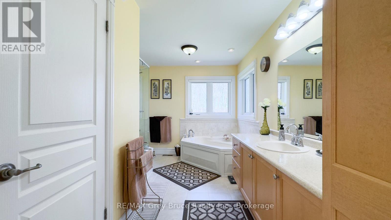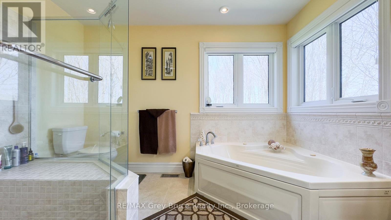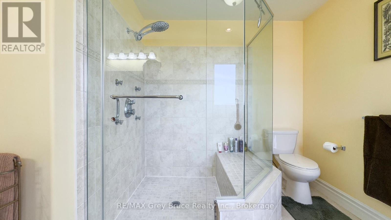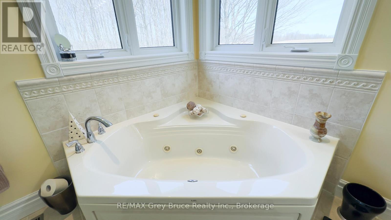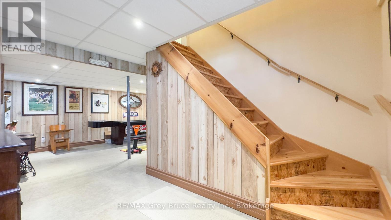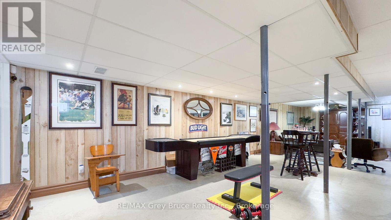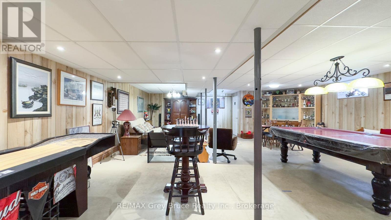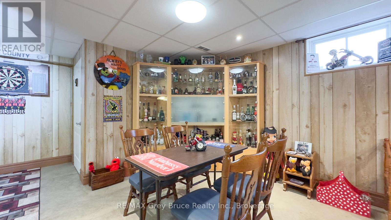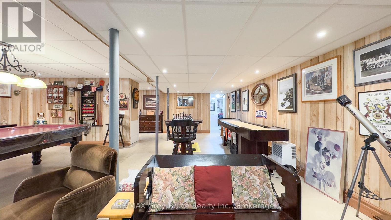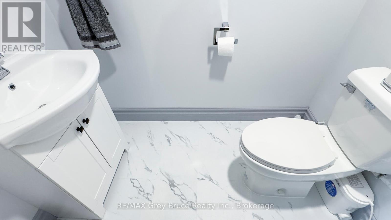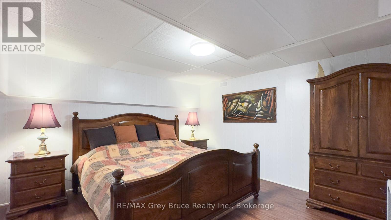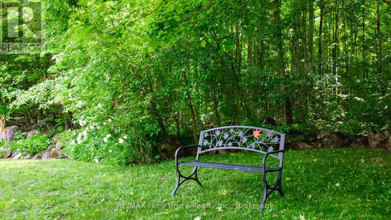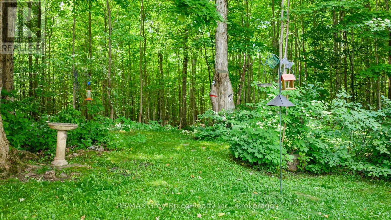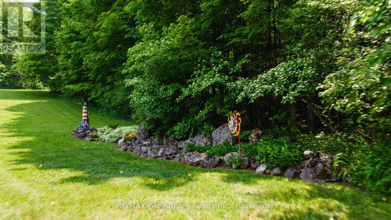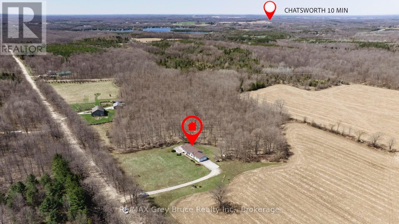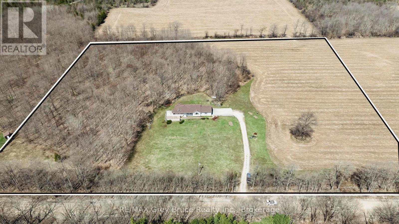LOADING
$899,000
Just minutes from Highway 10, this 12.7-acre property offers a great mix of open space and forest. With over 5 acres of workable land and a beautiful backdrop of mature trees, it's a peaceful spot down a quiet country road. Built in 2006, the home is warm, welcoming, and designed for easy living. The main floor has hardwood flooring throughout and plenty of natural light. Hunter Douglas blinds give a nice custom touch. The open layout is great for everyday life or hosting friends and family.There are two spacious bedrooms on the main level, including a primary suite with its own ensuite featuring a jacuzzi tub, separate shower, and walk-in closet. There's also a second full bathroom on this floor. Downstairs, the lower level offers tons of space, perfect for a rec room, or home theatre. There is also a room downstairs that is currently being used as a guest suite also there is a new 2-piece bathroom which adds extra convenience. This is a great opportunity to enjoy country living with space, privacy, and flexibility. (id:13139)
Property Details
| MLS® Number | X12238942 |
| Property Type | Single Family |
| Community Name | Chatsworth |
| Features | Country Residential |
| ParkingSpaceTotal | 6 |
Building
| BathroomTotal | 3 |
| BedroomsAboveGround | 2 |
| BedroomsBelowGround | 1 |
| BedroomsTotal | 3 |
| Age | 16 To 30 Years |
| Appliances | Garage Door Opener Remote(s), Water Heater, Water Softener, Garburator, Dishwasher, Dryer, Stove, Washer, Window Coverings, Refrigerator |
| ArchitecturalStyle | Bungalow |
| BasementDevelopment | Finished |
| BasementType | N/a (finished) |
| CoolingType | Central Air Conditioning, Air Exchanger |
| ExteriorFinish | Vinyl Siding |
| FoundationType | Concrete |
| HalfBathTotal | 1 |
| HeatingFuel | Propane |
| HeatingType | Forced Air |
| StoriesTotal | 1 |
| SizeInterior | 1500 - 2000 Sqft |
| Type | House |
| UtilityWater | Drilled Well |
Parking
| Attached Garage | |
| Garage |
Land
| Acreage | Yes |
| Sewer | Septic System |
| SizeDepth | 678 Ft ,1 In |
| SizeFrontage | 823 Ft ,6 In |
| SizeIrregular | 823.5 X 678.1 Ft |
| SizeTotalText | 823.5 X 678.1 Ft|10 - 24.99 Acres |
| ZoningDescription | A1 |
Rooms
| Level | Type | Length | Width | Dimensions |
|---|---|---|---|---|
| Basement | Recreational, Games Room | 7.25 m | 11.79 m | 7.25 m x 11.79 m |
| Basement | Bedroom | 3.85 m | 4.06 m | 3.85 m x 4.06 m |
| Main Level | Kitchen | 3.17 m | 2.78 m | 3.17 m x 2.78 m |
| Main Level | Eating Area | 3.16 m | 2.7 m | 3.16 m x 2.7 m |
| Main Level | Living Room | 4.48 m | 5.48 m | 4.48 m x 5.48 m |
| Main Level | Dining Room | 3 m | 3.49 m | 3 m x 3.49 m |
| Main Level | Foyer | 2.93 m | 1.82 m | 2.93 m x 1.82 m |
| Main Level | Bedroom 2 | 2.92 m | 3.61 m | 2.92 m x 3.61 m |
| Main Level | Bathroom | 3.07 m | 2.57 m | 3.07 m x 2.57 m |
| Main Level | Bedroom | 4.46 m | 4.58 m | 4.46 m x 4.58 m |
| Main Level | Bathroom | 4.42 m | 3.36 m | 4.42 m x 3.36 m |
Utilities
| Cable | Available |
| Electricity | Available |
https://www.realtor.ca/real-estate/28506935/720291-20-side-road-chatsworth-chatsworth
Interested?
Contact us for more information
No Favourites Found

The trademarks REALTOR®, REALTORS®, and the REALTOR® logo are controlled by The Canadian Real Estate Association (CREA) and identify real estate professionals who are members of CREA. The trademarks MLS®, Multiple Listing Service® and the associated logos are owned by The Canadian Real Estate Association (CREA) and identify the quality of services provided by real estate professionals who are members of CREA. The trademark DDF® is owned by The Canadian Real Estate Association (CREA) and identifies CREA's Data Distribution Facility (DDF®)
October 22 2025 11:41:47
Muskoka Haliburton Orillia – The Lakelands Association of REALTORS®
RE/MAX Grey Bruce Realty Inc.

