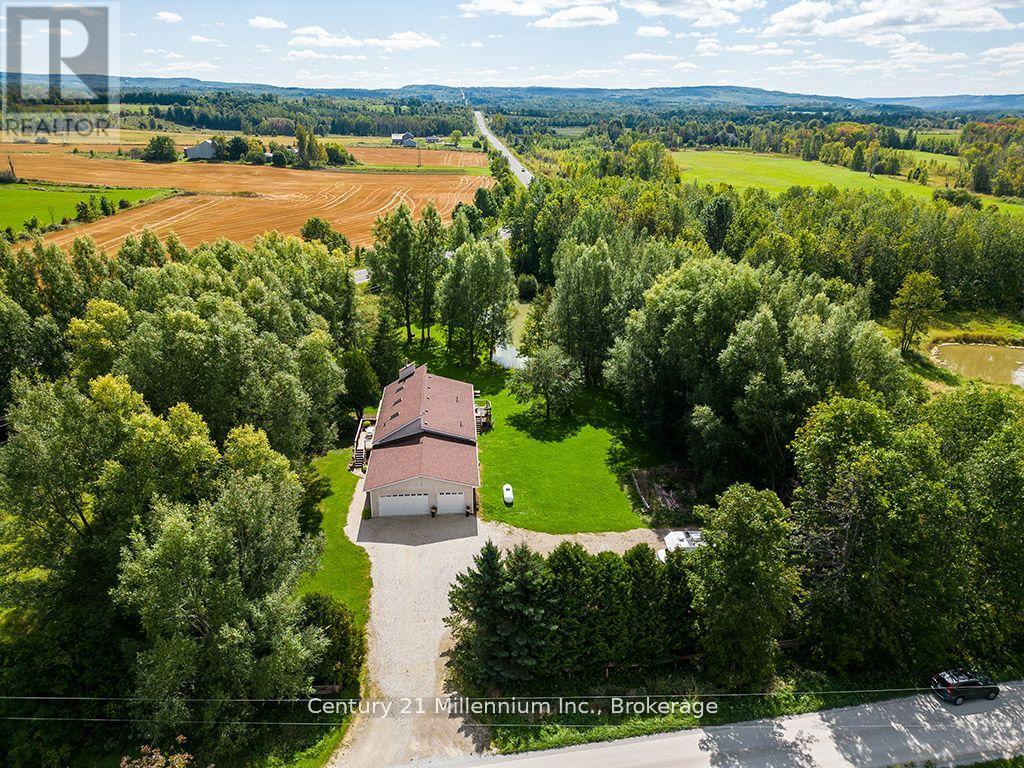LOADING
$949,999
Located in the heart of Heathcote on 2.97 acres, this stunning raised bungalow offers a rare opportunity to embrace nature while enjoying the comforts of modern living. Set on a peaceful property with two expansive decks overlooking your own private pond, the home provides a serene backdrop where ducks glide across the water and birds serenade your mornings. Designed with outdoor enthusiasts in mind, the property features a spacious, heated three-car garage ideal for storing recreational equipment and seasonal gear. An oversized entrance welcomes you home, offering ample space to organize coats, skis, boots, and more, making transitions from outdoor adventures to indoor comfort seamless. Inside, you'll find a thoughtfully designed laundry room that blends function and style, transforming daily chores into a pleasure. The main level boasts three generously sized bedrooms and a fully updated bathroom with en-suite privileges, all enhanced by abundant natural light, a cozy wood-burning stove, and charming tongue-and-groove vaulted ceilings with skylights. The fully finished lower level offers exceptional versatility, complete with large windows, a bar area, games room, gym, two additional bedrooms, and another full bathroom. With direct, separate access to the basement from the garage, the lower level is ideally suited for a potential income suite, in-law apartment, or private guest space. Perfectly positioned just ten minutes from Thornbury, fifteen minutes from Kimberley, and close to the Beaver Valley Ski Club, this home is also near well-regarded schools including Blue Mountain Wild School and Hundred Acre Wood Preschool. Whether you're seeking a full-time residence, a family-friendly retreat, or a weekend escape, this property delivers a rare combination of comfort, functionality, and year-round lifestyle appeal. (id:13139)
Property Details
| MLS® Number | X12251929 |
| Property Type | Single Family |
| Community Name | Blue Mountains |
| ParkingSpaceTotal | 13 |
Building
| BathroomTotal | 3 |
| BedroomsAboveGround | 3 |
| BedroomsBelowGround | 2 |
| BedroomsTotal | 5 |
| Amenities | Fireplace(s) |
| Appliances | Dishwasher, Dryer, Garage Door Opener, Water Heater, Stove, Washer, Window Coverings, Refrigerator |
| ArchitecturalStyle | Raised Bungalow |
| BasementDevelopment | Finished |
| BasementFeatures | Separate Entrance |
| BasementType | N/a (finished) |
| ConstructionStyleAttachment | Detached |
| CoolingType | Central Air Conditioning |
| ExteriorFinish | Vinyl Siding |
| FireplacePresent | Yes |
| FireplaceTotal | 1 |
| FoundationType | Wood |
| HalfBathTotal | 1 |
| HeatingFuel | Propane |
| HeatingType | Forced Air |
| StoriesTotal | 1 |
| SizeInterior | 1500 - 2000 Sqft |
| Type | House |
Parking
| Attached Garage | |
| Garage |
Land
| Acreage | Yes |
| Sewer | Septic System |
| SizeDepth | 628 Ft ,7 In |
| SizeFrontage | 348 Ft ,6 In |
| SizeIrregular | 348.5 X 628.6 Ft |
| SizeTotalText | 348.5 X 628.6 Ft|2 - 4.99 Acres |
| SurfaceWater | Lake/pond |
| ZoningDescription | A1 |
Rooms
| Level | Type | Length | Width | Dimensions |
|---|---|---|---|---|
| Lower Level | Utility Room | 3.17 m | 2.08 m | 3.17 m x 2.08 m |
| Lower Level | Utility Room | 2.67 m | 1.12 m | 2.67 m x 1.12 m |
| Lower Level | Bedroom | 3.66 m | 2.72 m | 3.66 m x 2.72 m |
| Lower Level | Bedroom | 3.91 m | 2.64 m | 3.91 m x 2.64 m |
| Lower Level | Recreational, Games Room | 5.33 m | 9.37 m | 5.33 m x 9.37 m |
| Lower Level | Recreational, Games Room | 6.15 m | 5.33 m | 6.15 m x 5.33 m |
| Main Level | Bedroom | 3.86 m | 2.74 m | 3.86 m x 2.74 m |
| Main Level | Bedroom | 3.84 m | 2.72 m | 3.84 m x 2.72 m |
| Main Level | Dining Room | 4.27 m | 3.84 m | 4.27 m x 3.84 m |
| Main Level | Kitchen | 3.53 m | 3.89 m | 3.53 m x 3.89 m |
| Main Level | Living Room | 4.72 m | 7.82 m | 4.72 m x 7.82 m |
| Main Level | Primary Bedroom | 3.84 m | 4.32 m | 3.84 m x 4.32 m |
https://www.realtor.ca/real-estate/28535365/727302-22-c-side-road-blue-mountains-blue-mountains
Interested?
Contact us for more information
No Favourites Found

The trademarks REALTOR®, REALTORS®, and the REALTOR® logo are controlled by The Canadian Real Estate Association (CREA) and identify real estate professionals who are members of CREA. The trademarks MLS®, Multiple Listing Service® and the associated logos are owned by The Canadian Real Estate Association (CREA) and identify the quality of services provided by real estate professionals who are members of CREA. The trademark DDF® is owned by The Canadian Real Estate Association (CREA) and identifies CREA's Data Distribution Facility (DDF®)
July 15 2025 04:47:17
Muskoka Haliburton Orillia – The Lakelands Association of REALTORS®
Century 21 Millennium Inc.







































