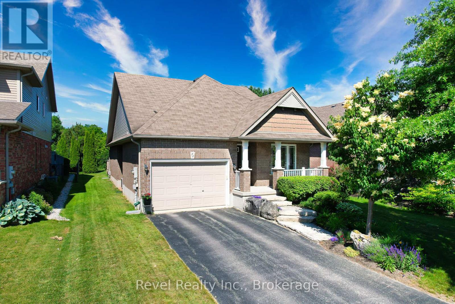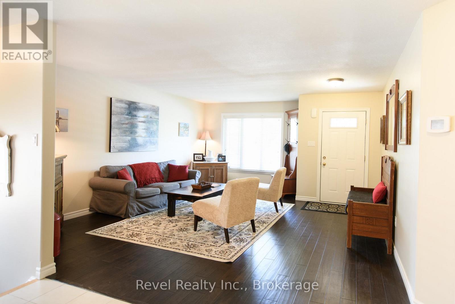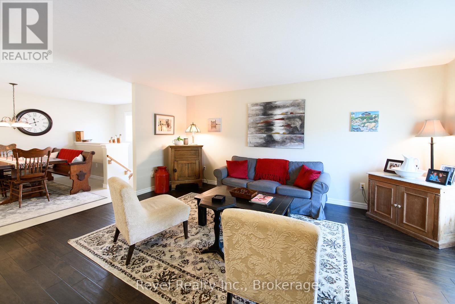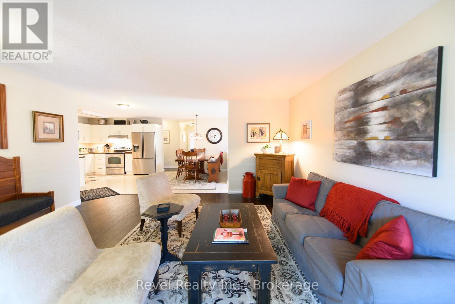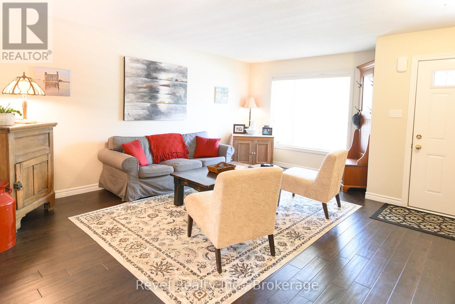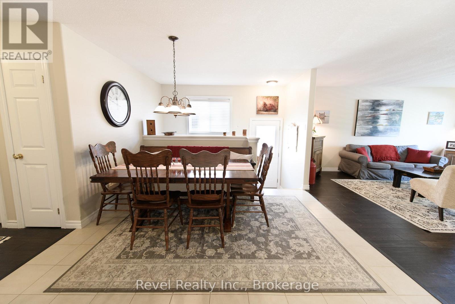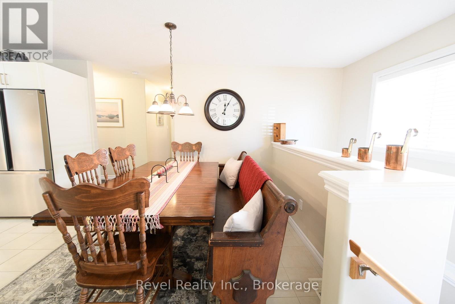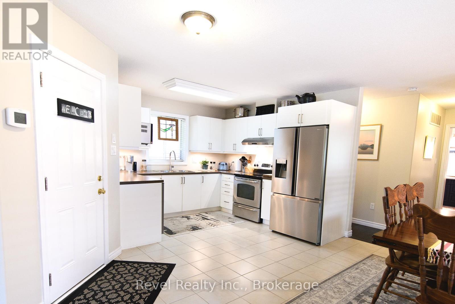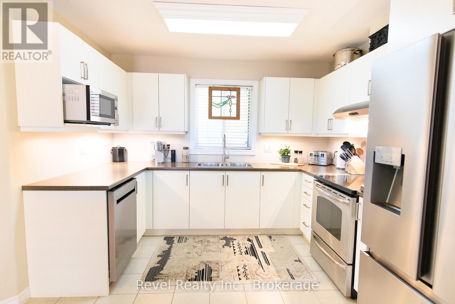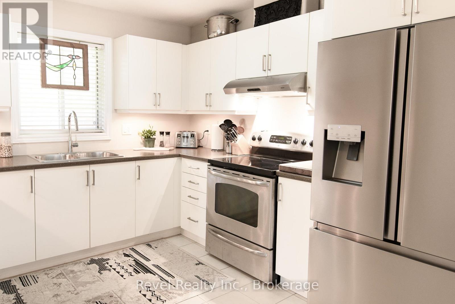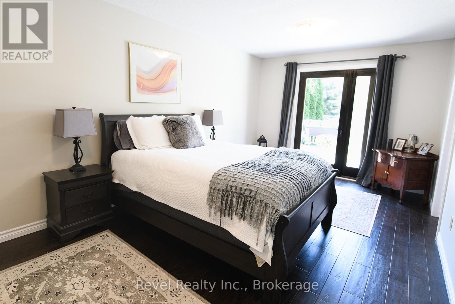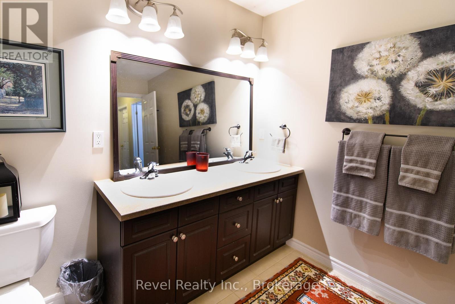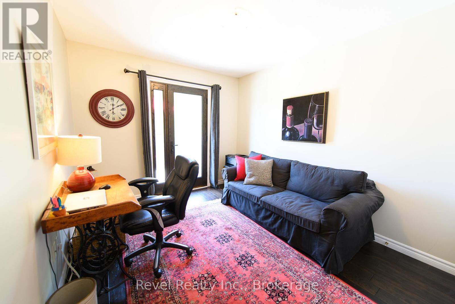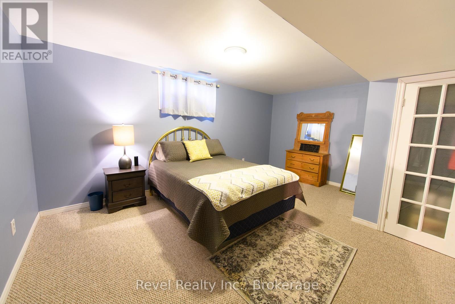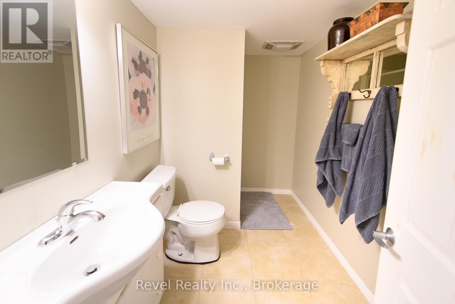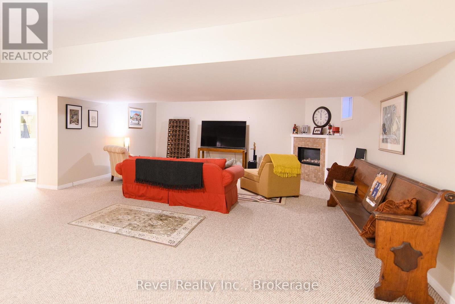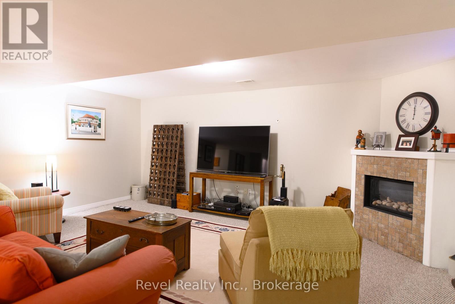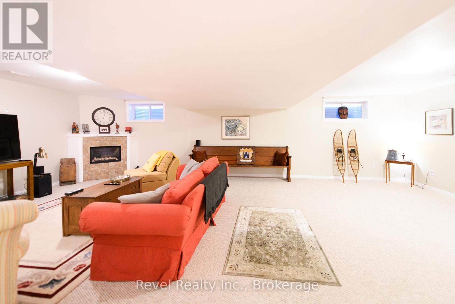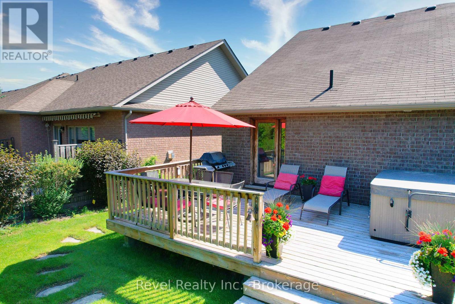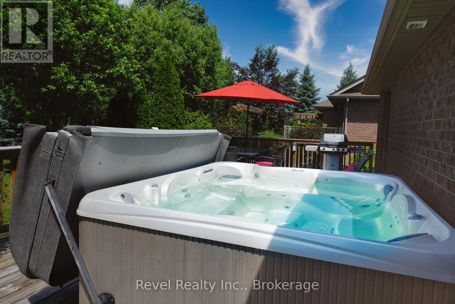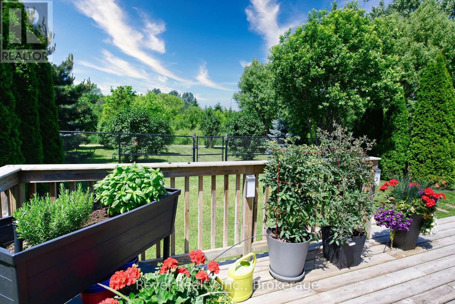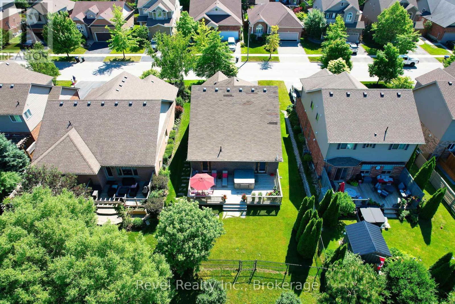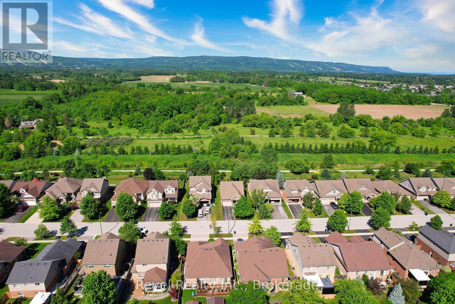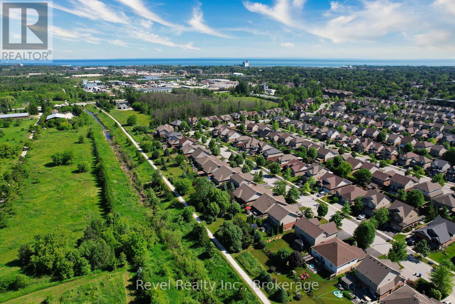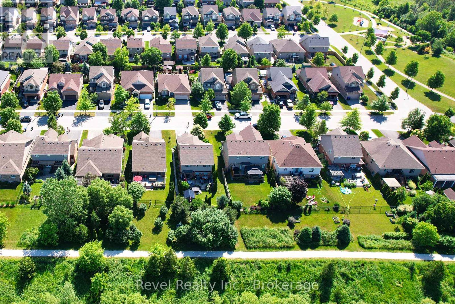LOADING
$899,900
Charming Bungalow Backing Onto Green Space in Coveted Creekside Community. Welcome to this beautifully maintained all-brick bungalow in the heart of Collingwood's desirable Creekside neighbourhood. Backing directly onto the Georgian Trail and lush green space, this 2+1 bedroom home offers the perfect blend of privacy, nature, and convenience. Step inside to an open-concept layout featuring hardwood floors, a spacious dining area, and main floor laundry. Both main-floor bedrooms offer direct walkouts to a large, west-facing deck, perfect for enjoying sunsets and views of the surrounding greenery. A backyard gate provides direct access to the scenic Georgian Trail, ideal for biking, walking, and year-round enjoyment. The fully finished lower level boasts a generous family room with a cozy gas fireplace, a third bedroom, a second full bathroom, and a finished storage room, perfect for guests, hobbies, or a home office. Just minutes from downtown Collingwood, shopping, hiking and biking trails, and only 5 minutes to Blue Mountain Resort, this home offers four-season living at its best. Close to the community park and all amenities, this is a rare opportunity to enjoy lifestyle, location, and comfort in one exceptional package. (id:13139)
Property Details
| MLS® Number | S12249289 |
| Property Type | Single Family |
| Community Name | Collingwood |
| AmenitiesNearBy | Hospital, Park, Ski Area |
| CommunityFeatures | Community Centre |
| EquipmentType | Water Heater |
| Features | Wooded Area, Backs On Greenbelt, Open Space, Flat Site |
| ParkingSpaceTotal | 3 |
| RentalEquipmentType | Water Heater |
| Structure | Deck, Porch |
Building
| BathroomTotal | 2 |
| BedroomsAboveGround | 2 |
| BedroomsBelowGround | 1 |
| BedroomsTotal | 3 |
| Amenities | Fireplace(s) |
| Appliances | Hot Tub, Water Meter, Dishwasher, Dryer, Stove, Washer, Refrigerator |
| ArchitecturalStyle | Bungalow |
| BasementDevelopment | Finished |
| BasementType | N/a (finished) |
| ConstructionStyleAttachment | Detached |
| CoolingType | Central Air Conditioning |
| ExteriorFinish | Brick, Vinyl Siding |
| FireplacePresent | Yes |
| FireplaceTotal | 1 |
| FoundationType | Concrete |
| HeatingFuel | Natural Gas |
| HeatingType | Forced Air |
| StoriesTotal | 1 |
| SizeInterior | 1100 - 1500 Sqft |
| Type | House |
| UtilityWater | Municipal Water |
Parking
| Attached Garage | |
| Garage |
Land
| Acreage | No |
| LandAmenities | Hospital, Park, Ski Area |
| LandscapeFeatures | Landscaped, Lawn Sprinkler |
| Sewer | Sanitary Sewer |
| SizeDepth | 109 Ft ,10 In |
| SizeFrontage | 49 Ft ,2 In |
| SizeIrregular | 49.2 X 109.9 Ft ; 109.92 Ft X49.42ft X112.77 Ft X49.20 Ft |
| SizeTotalText | 49.2 X 109.9 Ft ; 109.92 Ft X49.42ft X112.77 Ft X49.20 Ft |
Rooms
| Level | Type | Length | Width | Dimensions |
|---|---|---|---|---|
| Basement | Utility Room | 2.5 m | 3.05 m | 2.5 m x 3.05 m |
| Basement | Other | 3.6 m | 2.05 m | 3.6 m x 2.05 m |
| Basement | Bedroom | 5.18 m | 4.6 m | 5.18 m x 4.6 m |
| Basement | Recreational, Games Room | 5.91 m | 8.93 m | 5.91 m x 8.93 m |
| Basement | Bathroom | 1.71 m | 2.99 m | 1.71 m x 2.99 m |
| Main Level | Living Room | 5.33 m | 5.09 m | 5.33 m x 5.09 m |
| Main Level | Dining Room | 3.54 m | 3.37 m | 3.54 m x 3.37 m |
| Main Level | Kitchen | 4.13 m | 3.31 m | 4.13 m x 3.31 m |
| Main Level | Primary Bedroom | 6.05 m | 3.18 m | 6.05 m x 3.18 m |
| Main Level | Bedroom | 4.2 m | 2.97 m | 4.2 m x 2.97 m |
| Main Level | Bathroom | 2.95 m | 2.73 m | 2.95 m x 2.73 m |
| Main Level | Laundry Room | 178 m | 2.97 m | 178 m x 2.97 m |
https://www.realtor.ca/real-estate/28529490/73-chamberlain-crescent-collingwood-collingwood
Interested?
Contact us for more information
No Favourites Found

The trademarks REALTOR®, REALTORS®, and the REALTOR® logo are controlled by The Canadian Real Estate Association (CREA) and identify real estate professionals who are members of CREA. The trademarks MLS®, Multiple Listing Service® and the associated logos are owned by The Canadian Real Estate Association (CREA) and identify the quality of services provided by real estate professionals who are members of CREA. The trademark DDF® is owned by The Canadian Real Estate Association (CREA) and identifies CREA's Data Distribution Facility (DDF®)
August 13 2025 01:40:35
Muskoka Haliburton Orillia – The Lakelands Association of REALTORS®
Revel Realty Inc.

