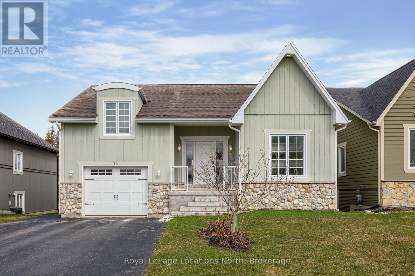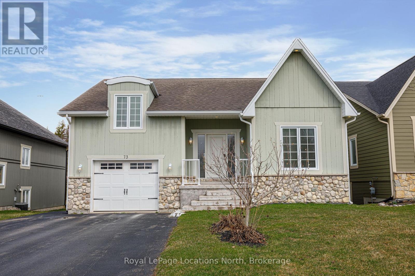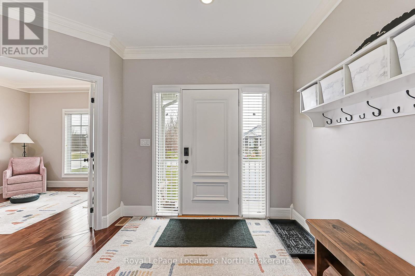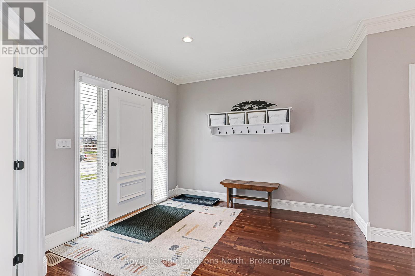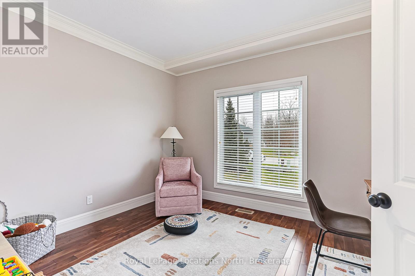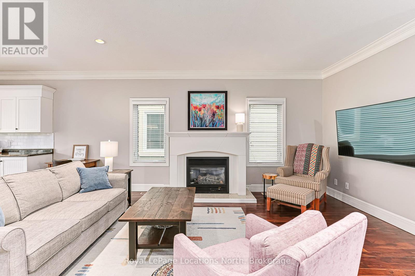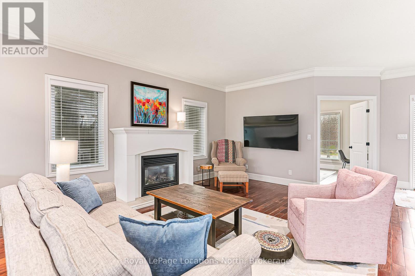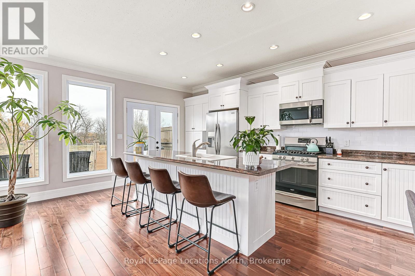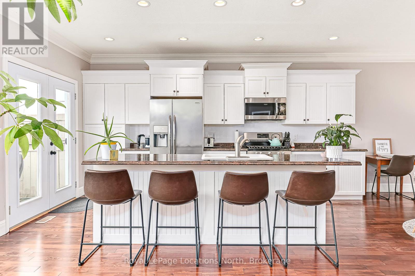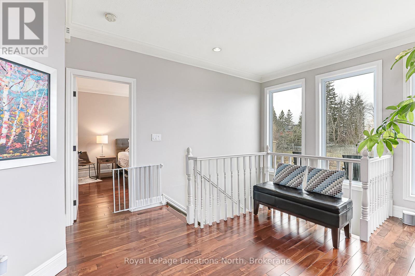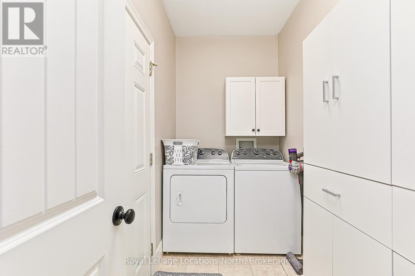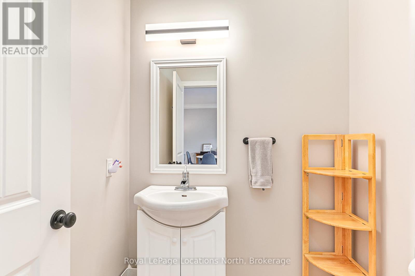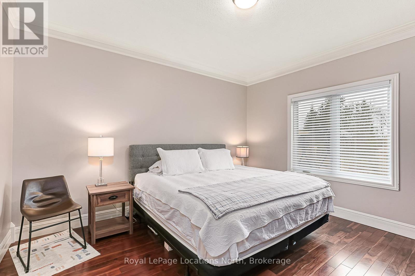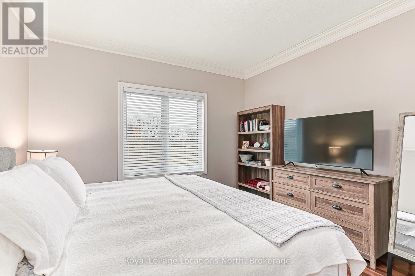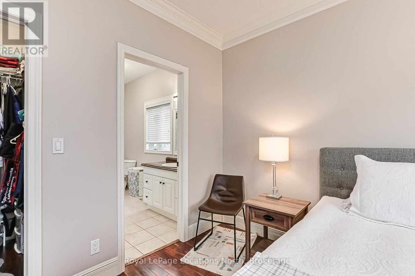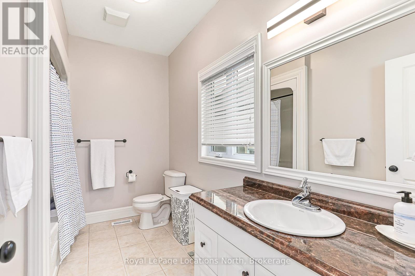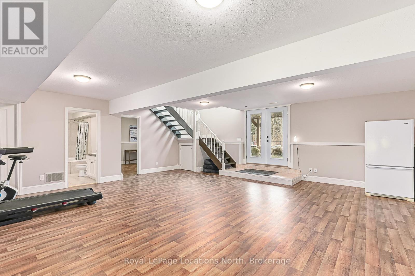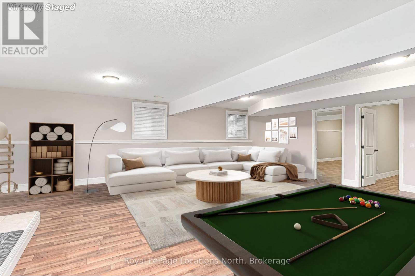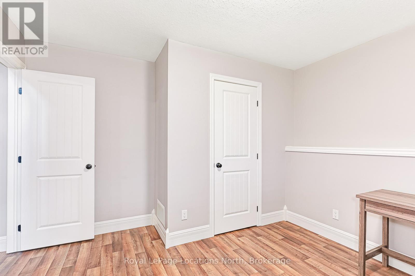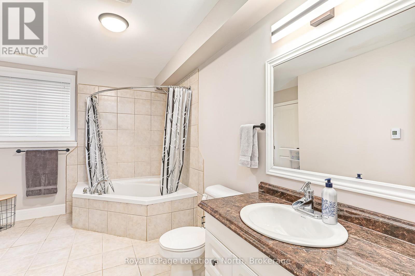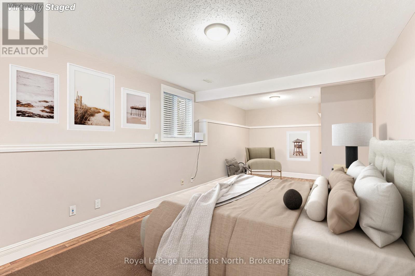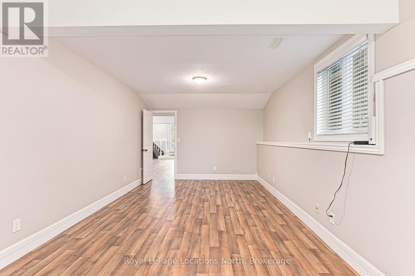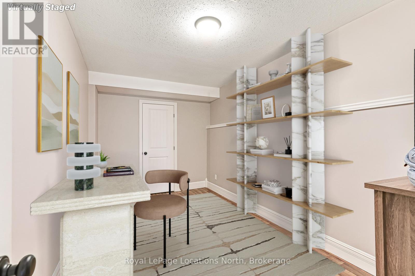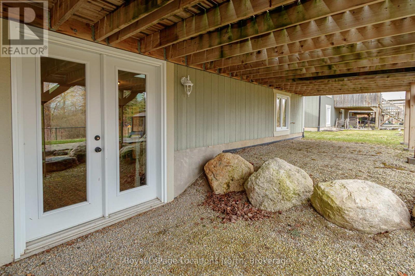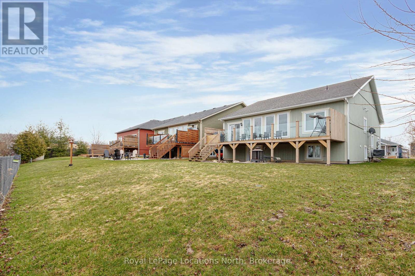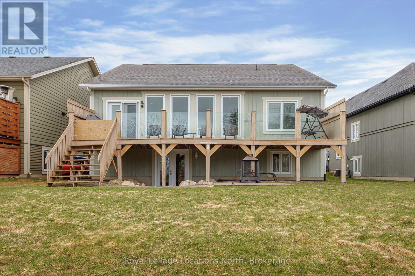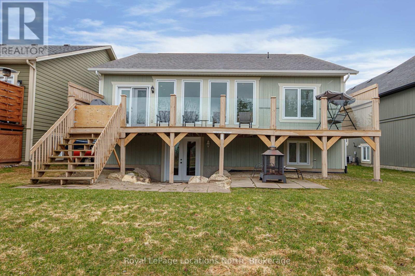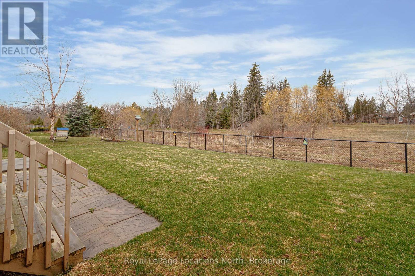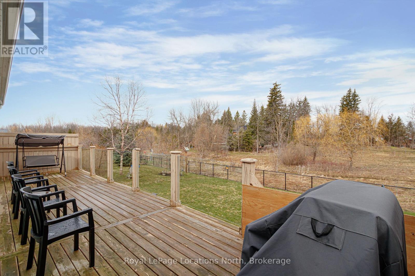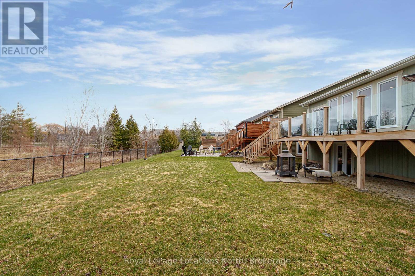LOADING
$1,100,000
Welcome to this spacious and immaculate custom bungalow in a prime location backing onto greenbelt! Offering an open-concept floor plan that perfectly blends comfort and style. The heart of the home is a bright island kitchen featuring crisp white cabinetry, abundant pot lights, and plenty of counter space. This home boasts 2+2 bedrooms and 2.5 baths, with gleaming hardwood floors throughout the main level. The inviting living room centres around a cozy gas fireplace. Walk-out to a large private deck with sleek glass railing perfect for relaxing or entertaining outdoors.The main floor primary suite offers a walk-in closet and an en-suite bathroom for your retreat at the end of the day. You'll also find a convenient main floor laundry room with inside access from the garage. There is a partially finished loft space above the garage which provides the perfect spot for storage, a playroom, studio, or creative escape.The fully finished lower level is designed for both functionality and fun, with a massive family room, two additional bedrooms, a full bathroom, and a versatile gym or home office. French doors open to a lower walk-out, bringing in natural light and providing easy access to the backyard. Nestled in an upscale and friendly neighbourhood, this home is close to top-rated schools, scenic parks and trails, skiing, beaches, and golf courses. (id:13139)
Property Details
| MLS® Number | S12086083 |
| Property Type | Single Family |
| Community Name | Collingwood |
| AmenitiesNearBy | Golf Nearby, Park, Schools, Ski Area |
| CommunityFeatures | School Bus |
| EquipmentType | Water Heater |
| Features | Backs On Greenbelt, Sump Pump |
| ParkingSpaceTotal | 5 |
| RentalEquipmentType | Water Heater |
| Structure | Deck |
Building
| BathroomTotal | 3 |
| BedroomsAboveGround | 2 |
| BedroomsBelowGround | 2 |
| BedroomsTotal | 4 |
| Amenities | Fireplace(s) |
| Appliances | Garage Door Opener Remote(s), Dishwasher, Dryer, Garage Door Opener, Microwave, Stove, Washer, Window Coverings, Refrigerator |
| ArchitecturalStyle | Raised Bungalow |
| BasementDevelopment | Finished |
| BasementFeatures | Walk Out |
| BasementType | Full (finished) |
| ConstructionStyleAttachment | Detached |
| CoolingType | Central Air Conditioning |
| ExteriorFinish | Wood, Stone |
| FireplacePresent | Yes |
| FoundationType | Poured Concrete |
| HalfBathTotal | 1 |
| HeatingFuel | Natural Gas |
| HeatingType | Forced Air |
| StoriesTotal | 1 |
| SizeInterior | 1100 - 1500 Sqft |
| Type | House |
| UtilityWater | Municipal Water |
Parking
| Attached Garage | |
| Garage |
Land
| Acreage | No |
| LandAmenities | Golf Nearby, Park, Schools, Ski Area |
| LandscapeFeatures | Landscaped |
| Sewer | Sanitary Sewer |
| SizeDepth | 149 Ft ,4 In |
| SizeFrontage | 49 Ft ,2 In |
| SizeIrregular | 49.2 X 149.4 Ft |
| SizeTotalText | 49.2 X 149.4 Ft |
| ZoningDescription | Residential |
Rooms
| Level | Type | Length | Width | Dimensions |
|---|---|---|---|---|
| Lower Level | Bedroom 3 | 2.51 m | 4.5 m | 2.51 m x 4.5 m |
| Lower Level | Family Room | 7.07 m | 7.3 m | 7.07 m x 7.3 m |
| Lower Level | Office | 3.32 m | 7.16 m | 3.32 m x 7.16 m |
| Lower Level | Bathroom | 3.73 m | 2.6 m | 3.73 m x 2.6 m |
| Lower Level | Bedroom 2 | 3.34 m | 3.46 m | 3.34 m x 3.46 m |
| Main Level | Bathroom | 1.61 m | 1.66 m | 1.61 m x 1.66 m |
| Main Level | Bathroom | 2.34 m | 3.22 m | 2.34 m x 3.22 m |
| Main Level | Primary Bedroom | 3.58 m | 4.03 m | 3.58 m x 4.03 m |
| Main Level | Dining Room | 3.76 m | 4.72 m | 3.76 m x 4.72 m |
| Main Level | Bedroom | 3.44 m | 3.31 m | 3.44 m x 3.31 m |
| Main Level | Kitchen | 3.51 m | 4.75 m | 3.51 m x 4.75 m |
| Main Level | Living Room | 6.29 m | 8.05 m | 6.29 m x 8.05 m |
| Main Level | Laundry Room | 2.85 m | 1.51 m | 2.85 m x 1.51 m |
Utilities
| Sewer | Installed |
https://www.realtor.ca/real-estate/28174906/73-findlay-drive-collingwood-collingwood
Interested?
Contact us for more information
No Favourites Found

The trademarks REALTOR®, REALTORS®, and the REALTOR® logo are controlled by The Canadian Real Estate Association (CREA) and identify real estate professionals who are members of CREA. The trademarks MLS®, Multiple Listing Service® and the associated logos are owned by The Canadian Real Estate Association (CREA) and identify the quality of services provided by real estate professionals who are members of CREA. The trademark DDF® is owned by The Canadian Real Estate Association (CREA) and identifies CREA's Data Distribution Facility (DDF®)
August 13 2025 01:39:21
Muskoka Haliburton Orillia – The Lakelands Association of REALTORS®
Royal LePage Locations North

