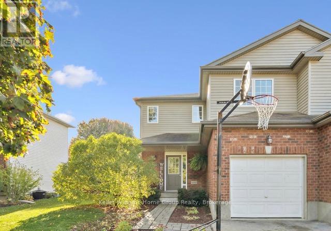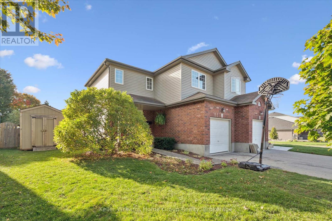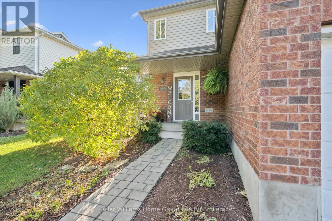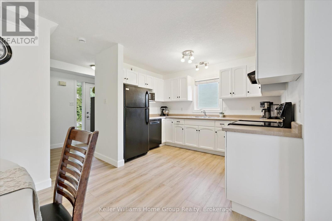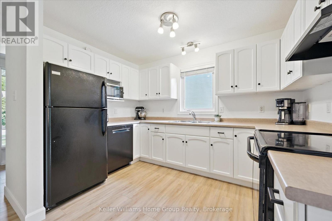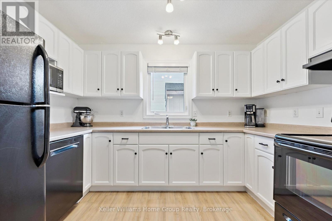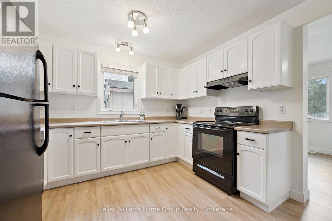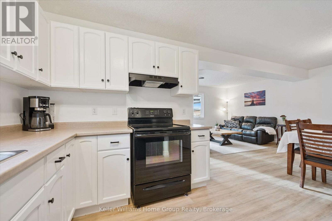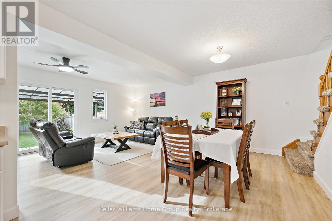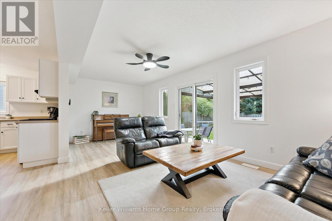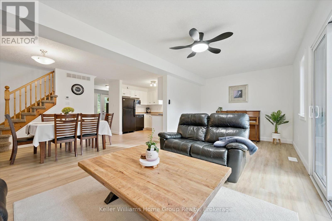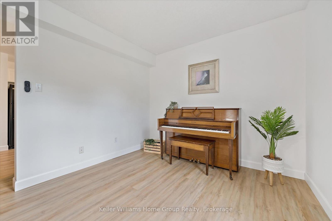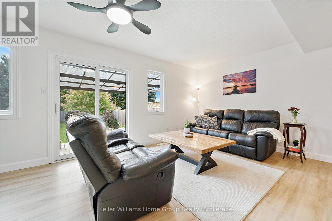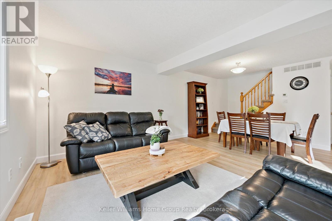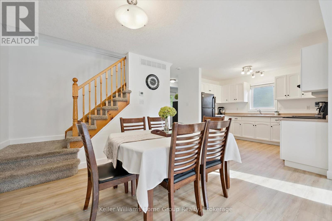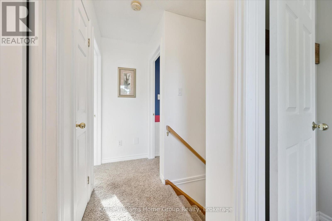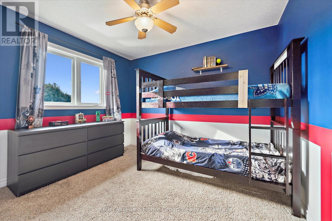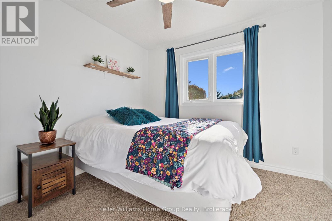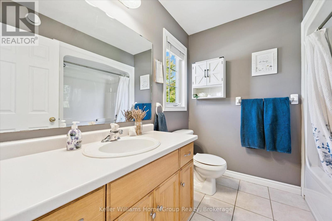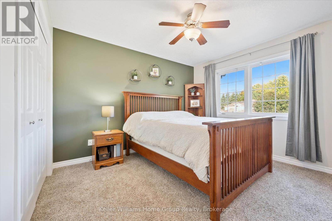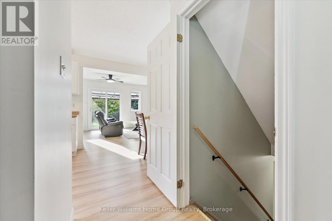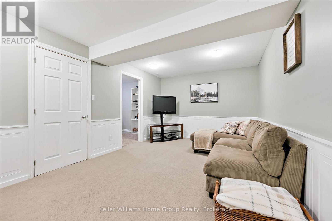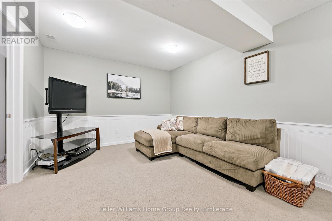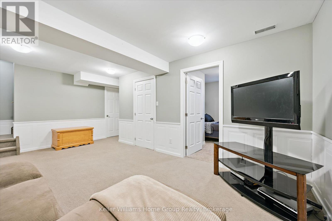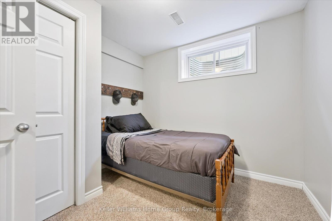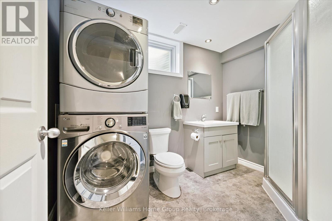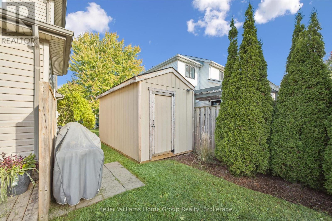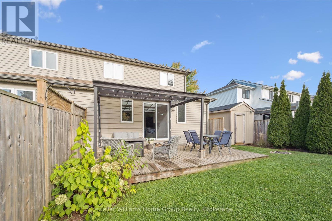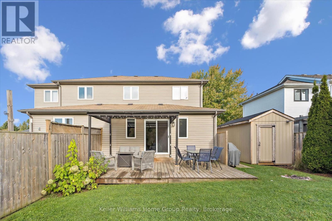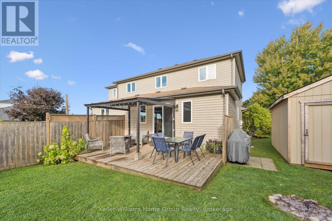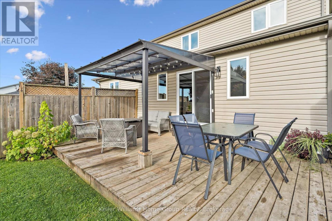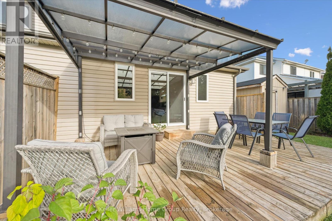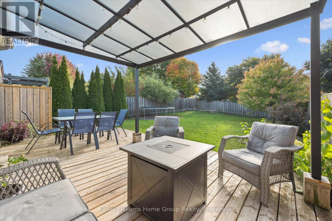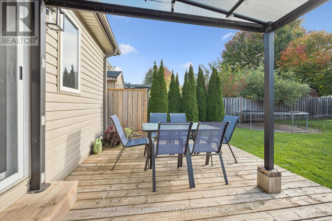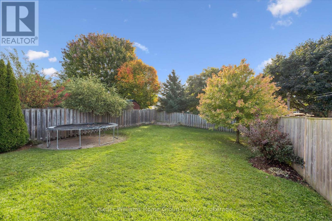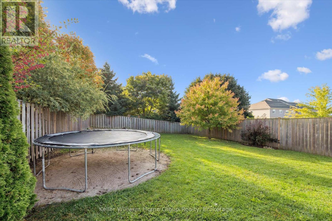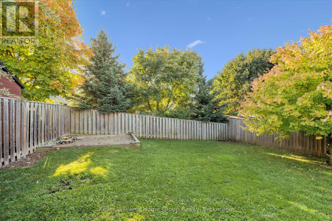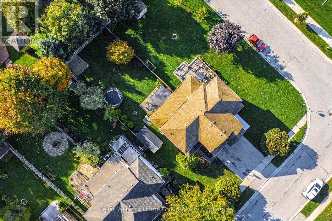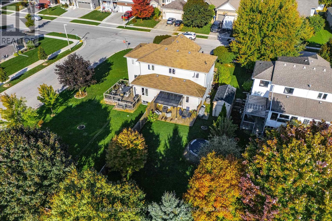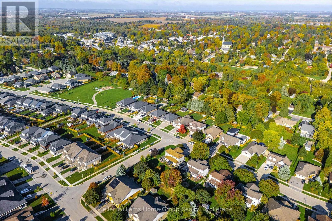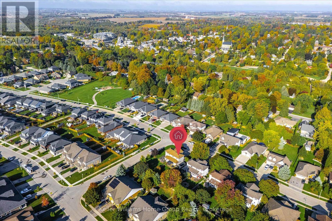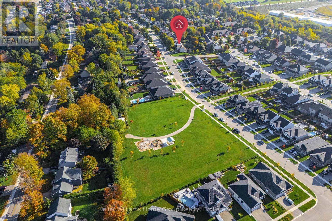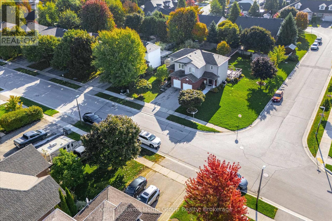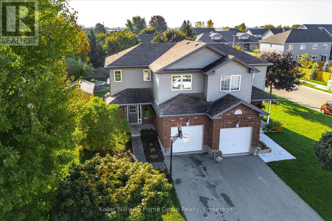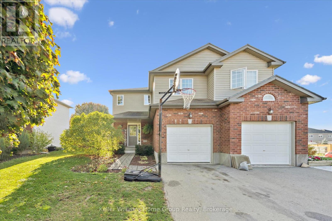LOADING
$689,000
So much space!!!! Let's start with the extra-wide fenced lot that greets you as you make your way up the paved drive over the covered porch and into the spacious foyer. From there, let your eyes take in the open concept main floor with all new luxury vinyl plank flooring throughout and a refinished bright white kitchen that will bring a smile to your face! All of this flows nicely into a generous sized dining area which is seamless with the living room which welcomes you through the 2021 sliding door onto the gazebo covered rear deck! The fenced private rear yard includes a good-sized quality garden shed with plenty of room for more than just all your garden tools. Inside are four good-sized bedrooms -- three up and one down -- as well as two full bathrooms -- one 4-piece and another 3-piece -- plus a lovely finished rec-room downstairs for watching the games or movie night. Between the attached garage, furnace room, cold storage and shed, there are plenty of storage options. Take in all the upgrades -- kitchen cabinets professionally redone this month, fresh paint and trim, mostly windows with newer sealed glass units, a smooth-sliding patio door, and an owned water softener that is barely a month old. This is a great free-hold home that has been well cared for and is ready to welcome a new family to the beautiful community of Elora. On a bus route, walkable to down-town, close to parks and walking trails and everything you need! (id:13139)
Property Details
| MLS® Number | X12462541 |
| Property Type | Single Family |
| Community Name | Elora/Salem |
| AmenitiesNearBy | Hospital |
| CommunityFeatures | Community Centre, School Bus |
| EquipmentType | Water Heater |
| Features | Sump Pump |
| ParkingSpaceTotal | 3 |
| RentalEquipmentType | Water Heater |
| Structure | Deck, Porch |
Building
| BathroomTotal | 2 |
| BedroomsAboveGround | 3 |
| BedroomsBelowGround | 1 |
| BedroomsTotal | 4 |
| Age | 16 To 30 Years |
| Appliances | Water Heater, Water Softener, Dishwasher, Dryer, Stove, Washer, Window Coverings, Refrigerator |
| BasementDevelopment | Finished |
| BasementType | Full (finished) |
| ConstructionStyleAttachment | Semi-detached |
| CoolingType | Central Air Conditioning |
| ExteriorFinish | Brick, Vinyl Siding |
| FoundationType | Poured Concrete |
| HeatingFuel | Natural Gas |
| HeatingType | Forced Air |
| StoriesTotal | 2 |
| SizeInterior | 1500 - 2000 Sqft |
| Type | House |
| UtilityWater | Municipal Water |
Parking
| Attached Garage | |
| Garage |
Land
| Acreage | No |
| FenceType | Fenced Yard |
| LandAmenities | Hospital |
| LandscapeFeatures | Landscaped |
| Sewer | Sanitary Sewer |
| SizeDepth | 128 Ft ,8 In |
| SizeFrontage | 36 Ft ,3 In |
| SizeIrregular | 36.3 X 128.7 Ft |
| SizeTotalText | 36.3 X 128.7 Ft|under 1/2 Acre |
| SurfaceWater | River/stream |
| ZoningDescription | R2 |
Rooms
| Level | Type | Length | Width | Dimensions |
|---|---|---|---|---|
| Second Level | Primary Bedroom | 4.29 m | 3.23 m | 4.29 m x 3.23 m |
| Second Level | Bedroom | 3.3 m | 2.87 m | 3.3 m x 2.87 m |
| Second Level | Bedroom | 3.02 m | 3.23 m | 3.02 m x 3.23 m |
| Second Level | Bathroom | 2.29 m | 2.29 m | 2.29 m x 2.29 m |
| Basement | Bathroom | 2.82 m | 2.1 m | 2.82 m x 2.1 m |
| Basement | Cold Room | 3.05 m | 1.06 m | 3.05 m x 1.06 m |
| Basement | Utility Room | 3.05 m | 2.13 m | 3.05 m x 2.13 m |
| Basement | Recreational, Games Room | 5.74 m | 3.33 m | 5.74 m x 3.33 m |
| Basement | Bedroom | 2.9 m | 2.1 m | 2.9 m x 2.1 m |
| Main Level | Foyer | 2.72 m | 1.57 m | 2.72 m x 1.57 m |
| Main Level | Kitchen | 2.41 m | 3.43 m | 2.41 m x 3.43 m |
| Main Level | Dining Room | 4.39 m | 2.84 m | 4.39 m x 2.84 m |
| Main Level | Living Room | 6.71 m | 3.1 m | 6.71 m x 3.1 m |
https://www.realtor.ca/real-estate/28989802/73-york-street-e-centre-wellington-elorasalem-elorasalem
Interested?
Contact us for more information
No Favourites Found

The trademarks REALTOR®, REALTORS®, and the REALTOR® logo are controlled by The Canadian Real Estate Association (CREA) and identify real estate professionals who are members of CREA. The trademarks MLS®, Multiple Listing Service® and the associated logos are owned by The Canadian Real Estate Association (CREA) and identify the quality of services provided by real estate professionals who are members of CREA. The trademark DDF® is owned by The Canadian Real Estate Association (CREA) and identifies CREA's Data Distribution Facility (DDF®)
December 07 2025 12:39:15
Muskoka Haliburton Orillia – The Lakelands Association of REALTORS®
Keller Williams Home Group Realty

