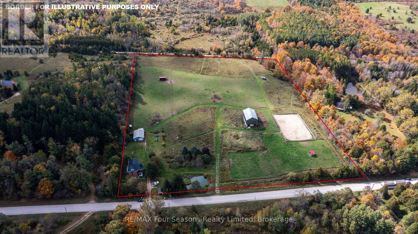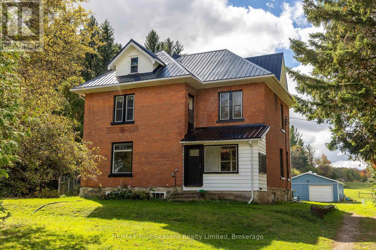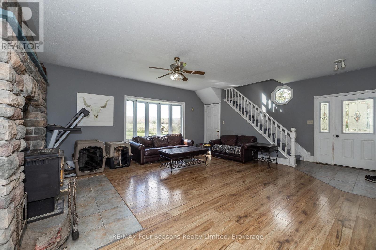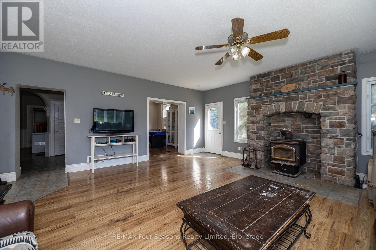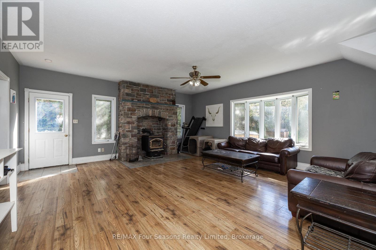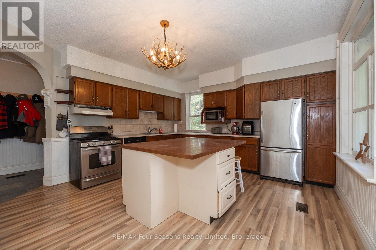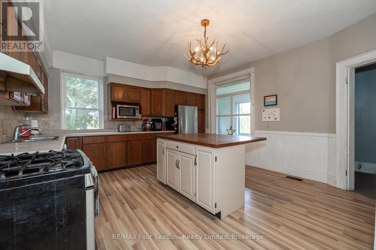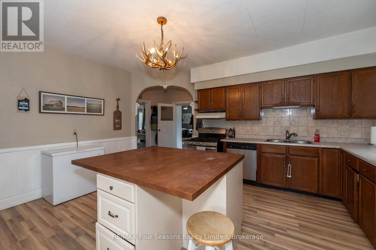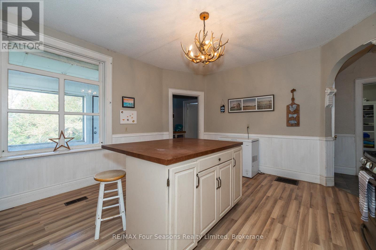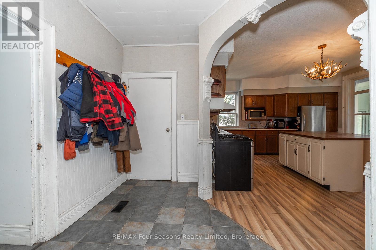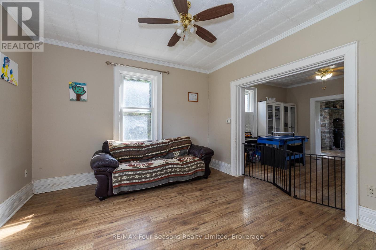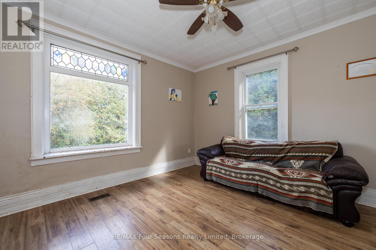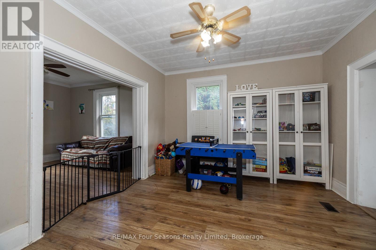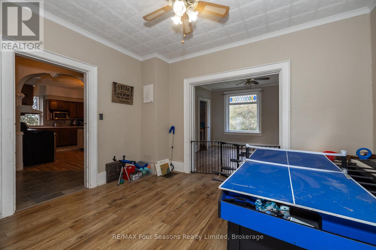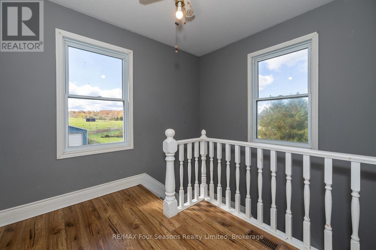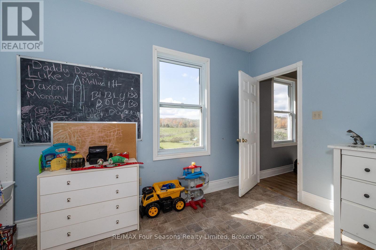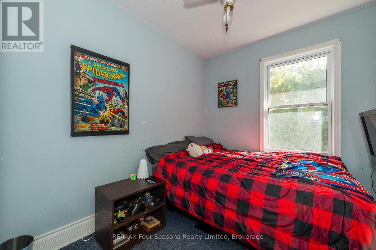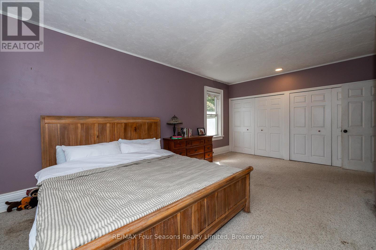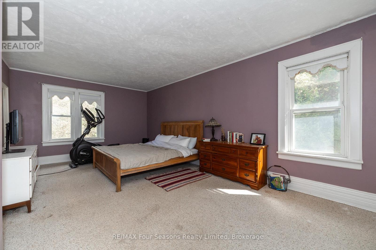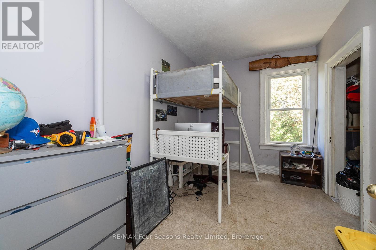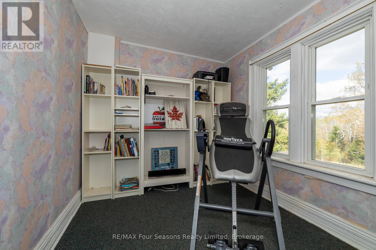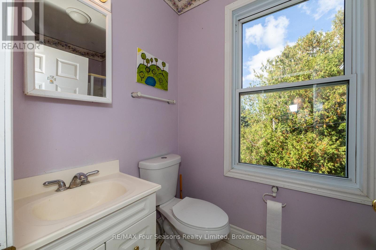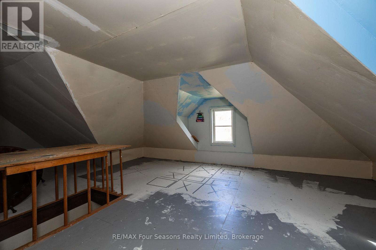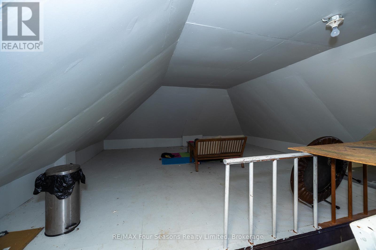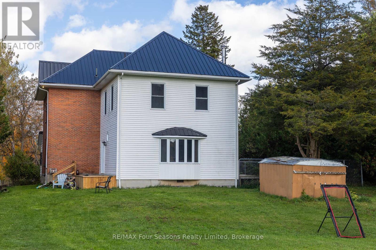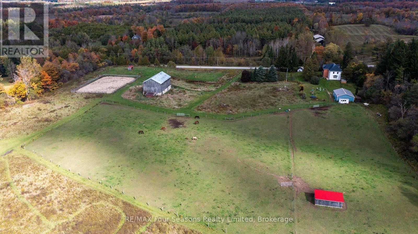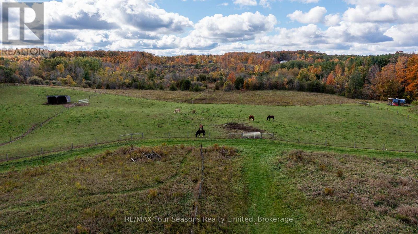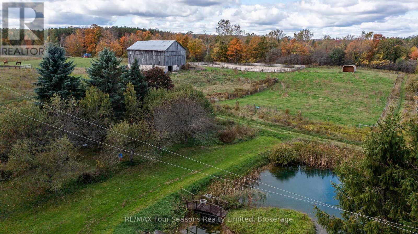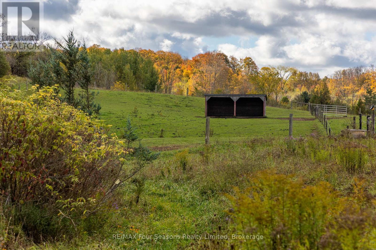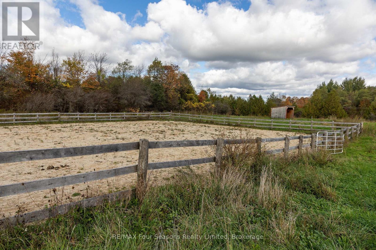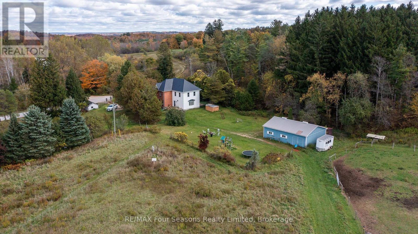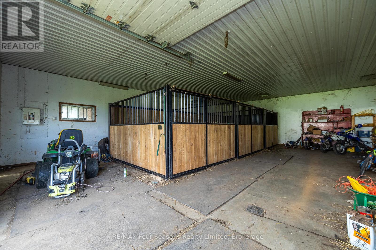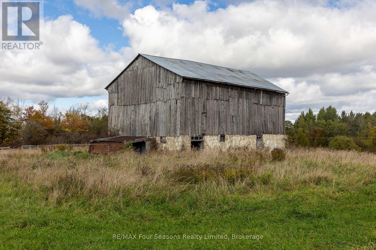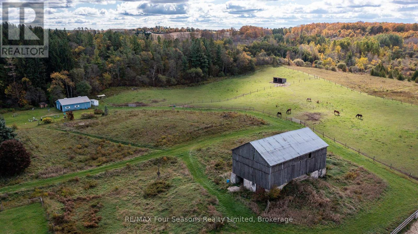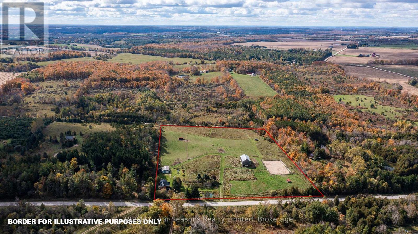LOADING
$799,900
Escape to the country and discover this classic rural retreat nestled among 12+ acres of rolling fields and sweeping countryside views, just minutes from Flesherton and Markdale on a paved road. The property offers a little of everything; a spring-fed pond, a classic 35x60 bank barn, and a detached insulated 30x40 workshop heated with natural gas, pasture areas for your farm animals, plus multiple handy storage sheds for all your tools and toys. At its heart stands a beautiful red-brick 2-storey farmhouse, originally built circa 1909 and thoughtfully expanded with a two-storey addition in 2000. 5 bedrooms and 2 full washrooms allow space for family and friends to gather. Inside, the home blends timeless character with modern day comforts. Bright and spacious interiors, large family areas, and a thoughtful layout including 2 staircases leading to the second floor. Whether you're dreaming of a small-scale farm, a peaceful country retreat, or a place for gatherings and holidays with family, this property offers year-round enjoyment and room to grow. Call to book your private showing. (id:13139)
Property Details
| MLS® Number | X12455416 |
| Property Type | Single Family |
| Community Name | Grey Highlands |
| CommunityFeatures | School Bus |
| EquipmentType | Water Heater - Gas, Water Heater |
| Features | Lane, Country Residential, Sump Pump |
| ParkingSpaceTotal | 10 |
| RentalEquipmentType | Water Heater - Gas, Water Heater |
| Structure | Porch, Paddocks/corralls, Barn, Barn, Barn, Barn, Workshop |
| ViewType | View |
Building
| BathroomTotal | 2 |
| BedroomsAboveGround | 5 |
| BedroomsTotal | 5 |
| Age | 100+ Years |
| Appliances | Dishwasher, Dryer, Stove, Washer, Refrigerator |
| BasementDevelopment | Unfinished |
| BasementType | N/a (unfinished) |
| CoolingType | None |
| ExteriorFinish | Brick, Vinyl Siding |
| FireplacePresent | Yes |
| FireplaceTotal | 1 |
| FireplaceType | Woodstove |
| FoundationType | Stone |
| HeatingFuel | Natural Gas |
| HeatingType | Forced Air |
| StoriesTotal | 3 |
| SizeInterior | 2500 - 3000 Sqft |
| Type | House |
Parking
| No Garage |
Land
| Acreage | Yes |
| Sewer | Septic System |
| SizeDepth | 907 Ft ,8 In |
| SizeFrontage | 666 Ft ,8 In |
| SizeIrregular | 666.7 X 907.7 Ft |
| SizeTotalText | 666.7 X 907.7 Ft|10 - 24.99 Acres |
| SurfaceWater | Lake/pond |
| ZoningDescription | A2/h/ru |
Rooms
| Level | Type | Length | Width | Dimensions |
|---|---|---|---|---|
| Main Level | Mud Room | 3.84 m | 1.47 m | 3.84 m x 1.47 m |
| Main Level | Bathroom | Measurements not available | ||
| Main Level | Kitchen | 4.47 m | 5.05 m | 4.47 m x 5.05 m |
| Main Level | Family Room | 5.71 m | 5.89 m | 5.71 m x 5.89 m |
| Main Level | Dining Room | 3.66 m | 3.96 m | 3.66 m x 3.96 m |
| Main Level | Den | 3.81 m | 3.96 m | 3.81 m x 3.96 m |
| Upper Level | Loft | 5.49 m | 7.62 m | 5.49 m x 7.62 m |
| Upper Level | Bathroom | Measurements not available | ||
| Upper Level | Bedroom | 3.99 m | 6.71 m | 3.99 m x 6.71 m |
| Upper Level | Bedroom | 2.74 m | 3.84 m | 2.74 m x 3.84 m |
| Upper Level | Bedroom | 2.54 m | 3.76 m | 2.54 m x 3.76 m |
| Upper Level | Bedroom | 2.44 m | 2.92 m | 2.44 m x 2.92 m |
| Upper Level | Bedroom | 3.2 m | 3.63 m | 3.2 m x 3.63 m |
Utilities
| Cable | Available |
| Electricity | Installed |
https://www.realtor.ca/real-estate/28974274/734316-west-back-line-grey-highlands-grey-highlands
Interested?
Contact us for more information
No Favourites Found

The trademarks REALTOR®, REALTORS®, and the REALTOR® logo are controlled by The Canadian Real Estate Association (CREA) and identify real estate professionals who are members of CREA. The trademarks MLS®, Multiple Listing Service® and the associated logos are owned by The Canadian Real Estate Association (CREA) and identify the quality of services provided by real estate professionals who are members of CREA. The trademark DDF® is owned by The Canadian Real Estate Association (CREA) and identifies CREA's Data Distribution Facility (DDF®)
October 23 2025 12:55:13
Muskoka Haliburton Orillia – The Lakelands Association of REALTORS®
RE/MAX Four Seasons Realty Limited, Royal LePage Rcr Realty

