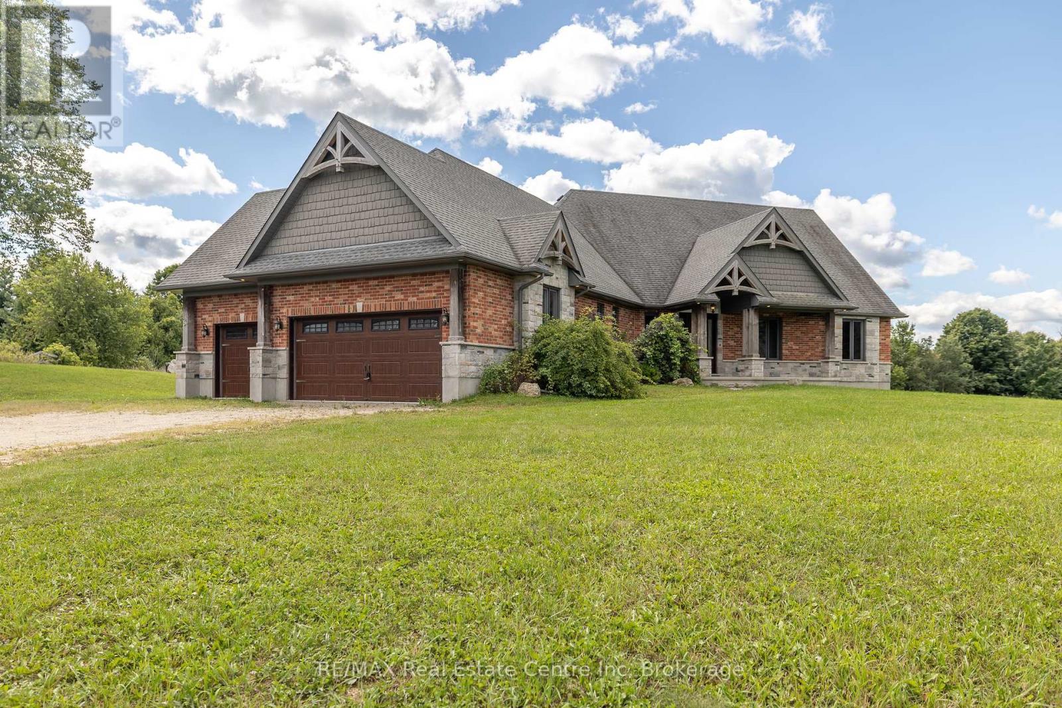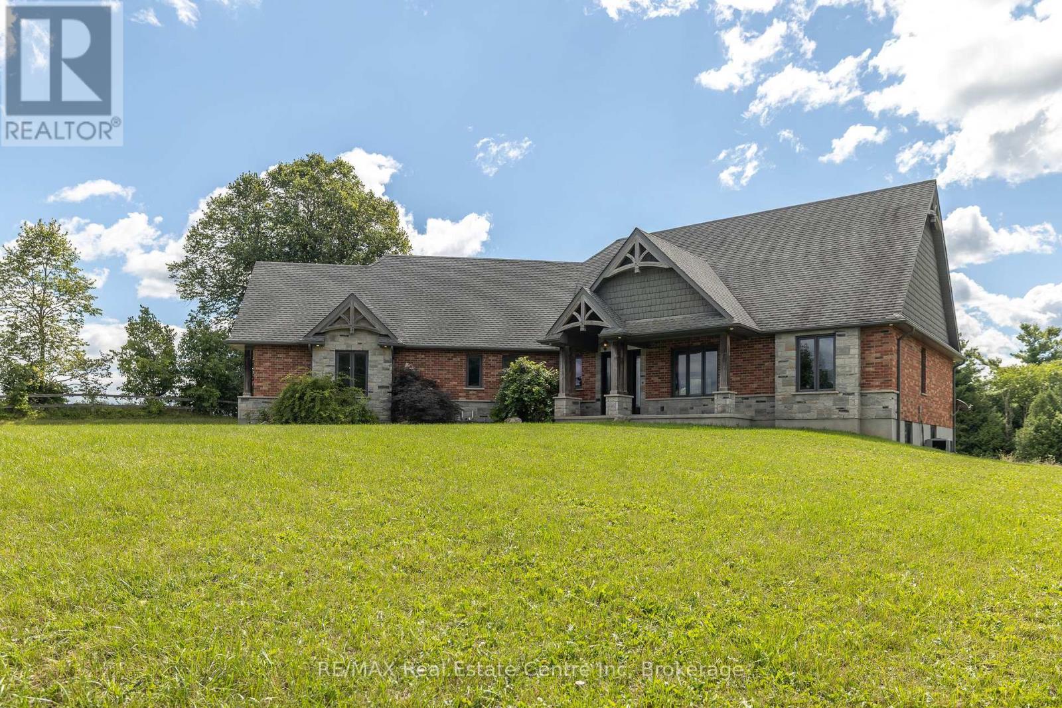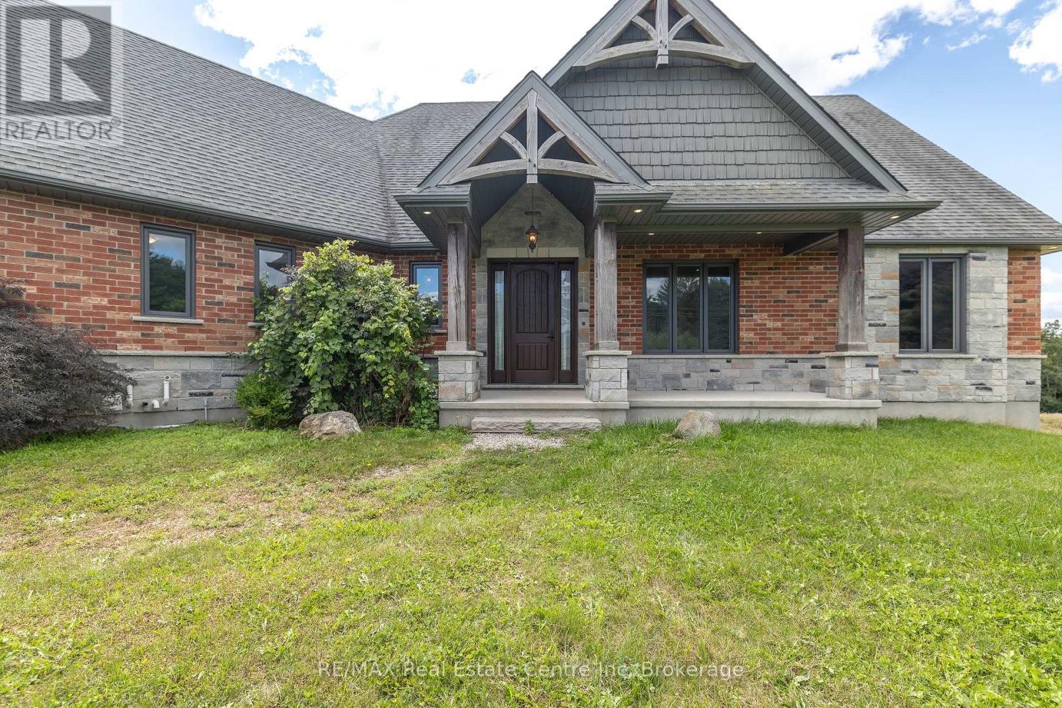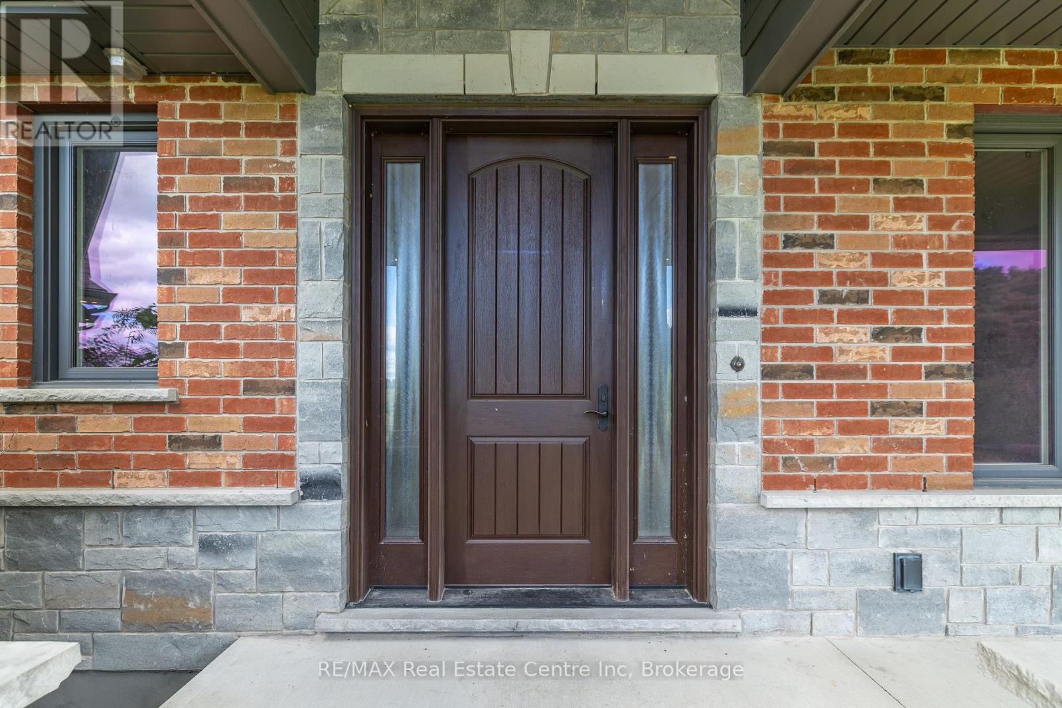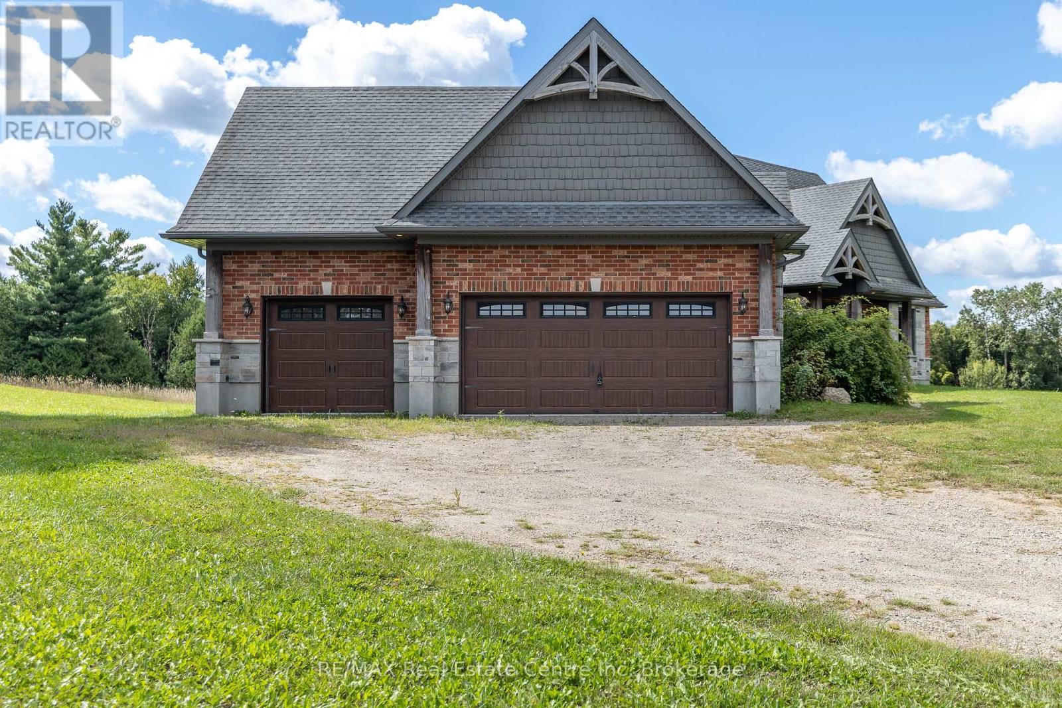LOADING
7355 Concession 1 Road Puslinch (Crieff/aikensville/killean), Ontario N0B 2J0
$1,299,900
What an opportunity to live in sought offer Puslinch Township at discounted price. The property is located 5 minutes south of the 401 two minutes west of Hwy 6 south. Equidistance to Hamilton, Cambridge, Guelph and Milton, the location is a commuters or contractors dream. . Although the property was built in 2016, it hasn't been occupied for over 7 years so it shows like new. Spacious principle rooms, ensuite bath, and triple garage are just some of the amenities you would expect to see in a house of this quality. The floorplan is one of my favourite designs. The living space separates the primary bedroom from the other bedrooms adding additional privacy. An added bonus is the unfinished basement. Framed and insulated, the space is ready for your custom design and finishes to fit your needs. The Morriston bypass will be in close proximity to the subject property and is currently in the planning stage. The south and western boundaries of the property provide for a extremely private setting. For more information type https://highways6and401hamiltontoguelph.ca/ into the google bar. (id:13139)
Open House
This property has open houses!
10:30 am
Ends at:12:00 pm
2:00 pm
Ends at:4:00 pm
Property Details
| MLS® Number | X12374144 |
| Property Type | Single Family |
| Community Name | Crieff/Aikensville/Killean |
| EquipmentType | Propane Tank |
| Features | Irregular Lot Size, Flat Site, Sump Pump |
| ParkingSpaceTotal | 6 |
| RentalEquipmentType | Propane Tank |
Building
| BathroomTotal | 3 |
| BedroomsAboveGround | 3 |
| BedroomsTotal | 3 |
| Age | 6 To 15 Years |
| Amenities | Fireplace(s) |
| Appliances | Garage Door Opener Remote(s), Water Heater, Water Treatment, Water Purifier |
| ArchitecturalStyle | Bungalow |
| BasementDevelopment | Unfinished |
| BasementType | Full (unfinished) |
| ConstructionStyleAttachment | Detached |
| CoolingType | Central Air Conditioning |
| ExteriorFinish | Brick Veneer, Vinyl Siding |
| FireplacePresent | Yes |
| FireplaceTotal | 1 |
| FoundationType | Poured Concrete |
| HalfBathTotal | 1 |
| HeatingFuel | Propane |
| HeatingType | Forced Air |
| StoriesTotal | 1 |
| SizeInterior | 2000 - 2500 Sqft |
| Type | House |
| UtilityWater | Drilled Well |
Parking
| Attached Garage | |
| Garage |
Land
| Acreage | No |
| Sewer | Septic System |
| SizeDepth | 214 Ft ,3 In |
| SizeFrontage | 222 Ft ,4 In |
| SizeIrregular | 222.4 X 214.3 Ft |
| SizeTotalText | 222.4 X 214.3 Ft |
Rooms
| Level | Type | Length | Width | Dimensions |
|---|---|---|---|---|
| Main Level | Kitchen | 5.04 m | 4.04 m | 5.04 m x 4.04 m |
| Main Level | Dining Room | 3.68 m | 4.85 m | 3.68 m x 4.85 m |
| Main Level | Living Room | 8.6 m | 6.19 m | 8.6 m x 6.19 m |
| Main Level | Den | 3.47 m | 3.02 m | 3.47 m x 3.02 m |
| Main Level | Primary Bedroom | 5.34 m | 3.68 m | 5.34 m x 3.68 m |
| Main Level | Other | 1.82 m | 3.65 m | 1.82 m x 3.65 m |
| Main Level | Bedroom 2 | 3.72 m | 4.36 m | 3.72 m x 4.36 m |
| Main Level | Bedroom 3 | 4.68 m | 4.38 m | 4.68 m x 4.38 m |
| Main Level | Laundry Room | 4.72 m | 2.08 m | 4.72 m x 2.08 m |
Interested?
Contact us for more information
No Favourites Found

The trademarks REALTOR®, REALTORS®, and the REALTOR® logo are controlled by The Canadian Real Estate Association (CREA) and identify real estate professionals who are members of CREA. The trademarks MLS®, Multiple Listing Service® and the associated logos are owned by The Canadian Real Estate Association (CREA) and identify the quality of services provided by real estate professionals who are members of CREA. The trademark DDF® is owned by The Canadian Real Estate Association (CREA) and identifies CREA's Data Distribution Facility (DDF®)
September 03 2025 08:52:56
Muskoka Haliburton Orillia – The Lakelands Association of REALTORS®
RE/MAX Real Estate Centre Inc

