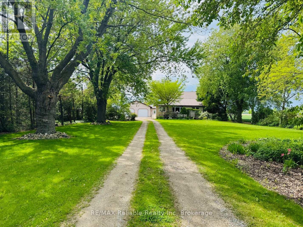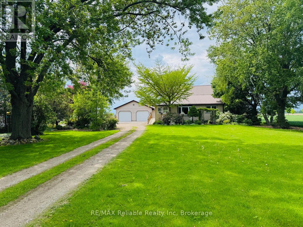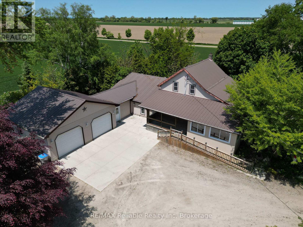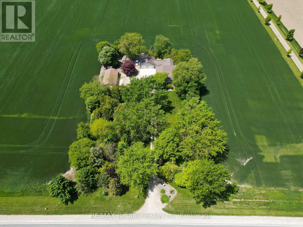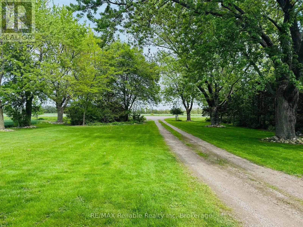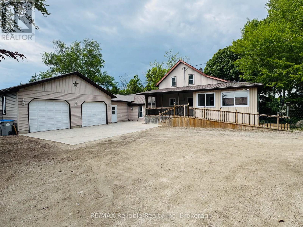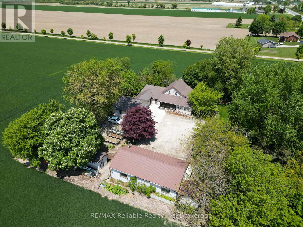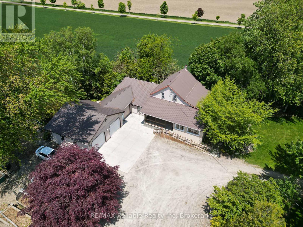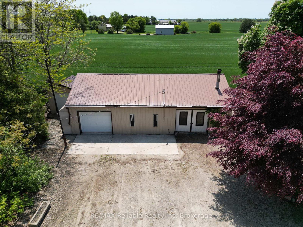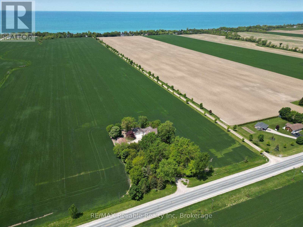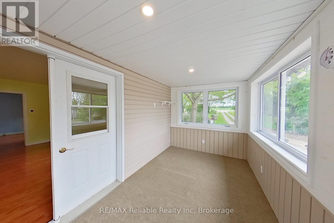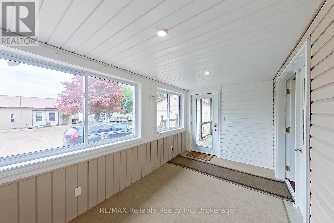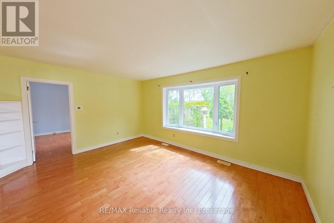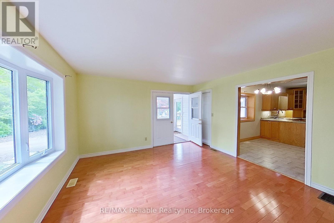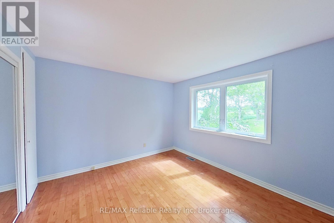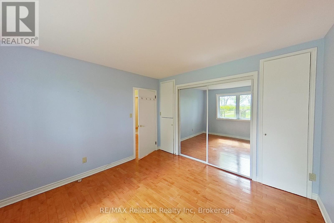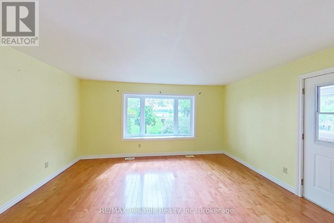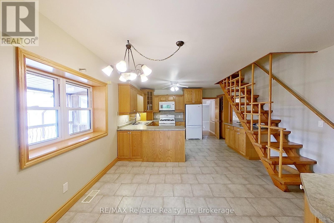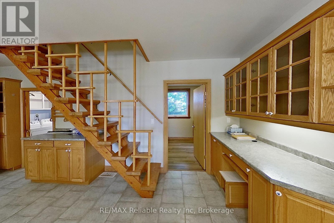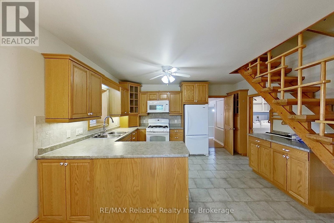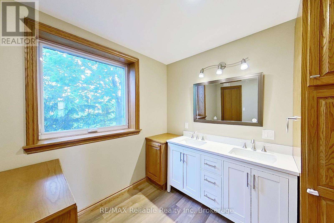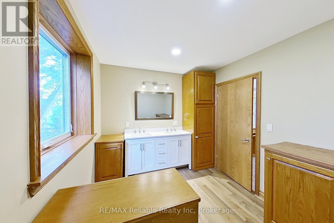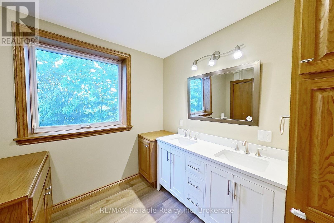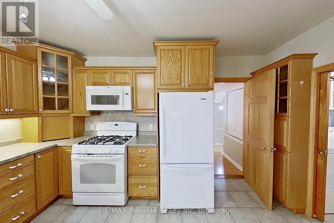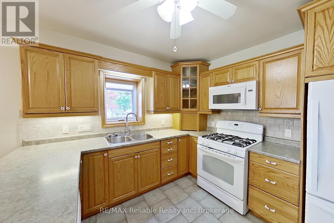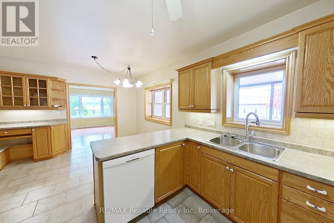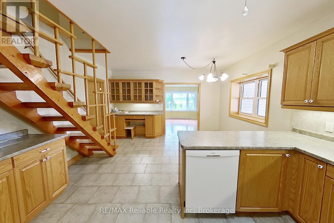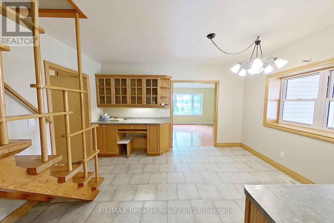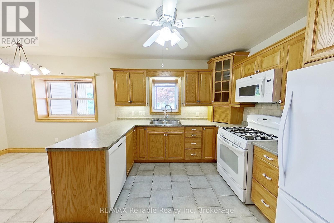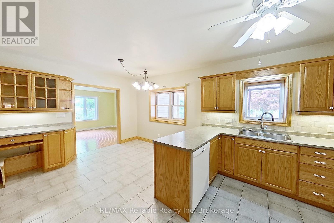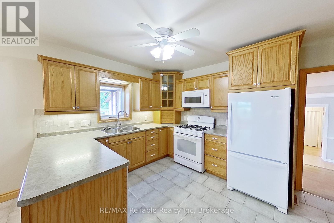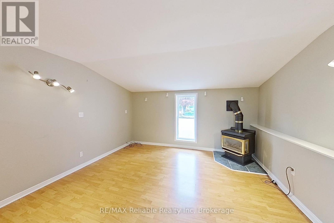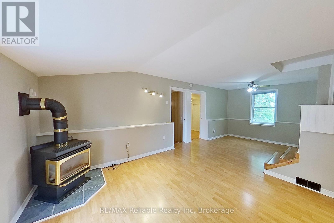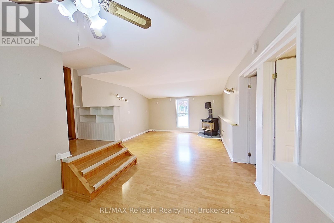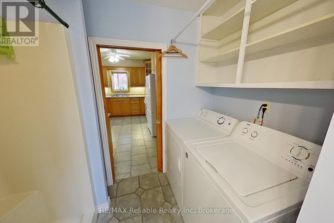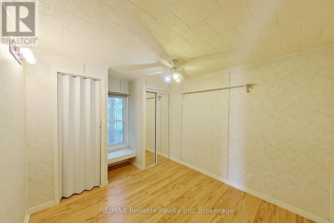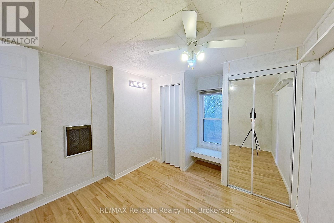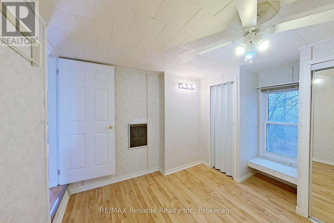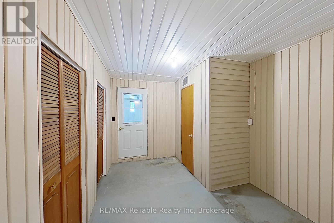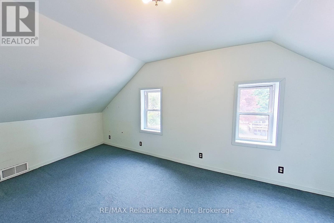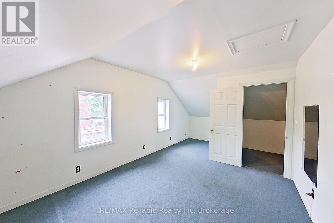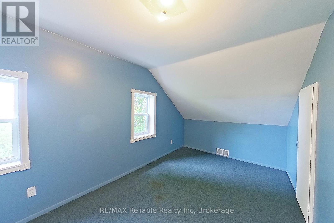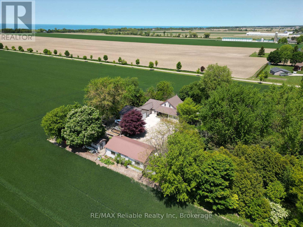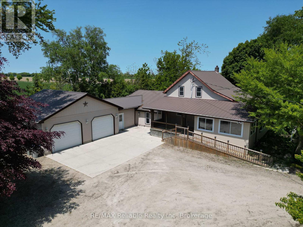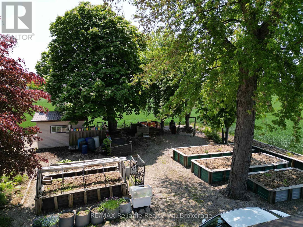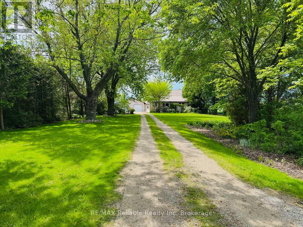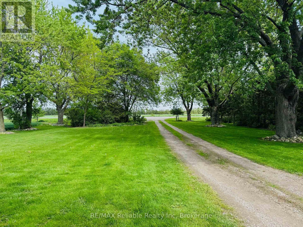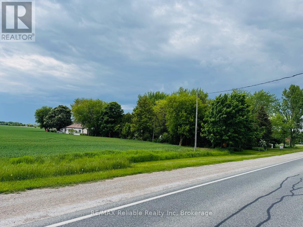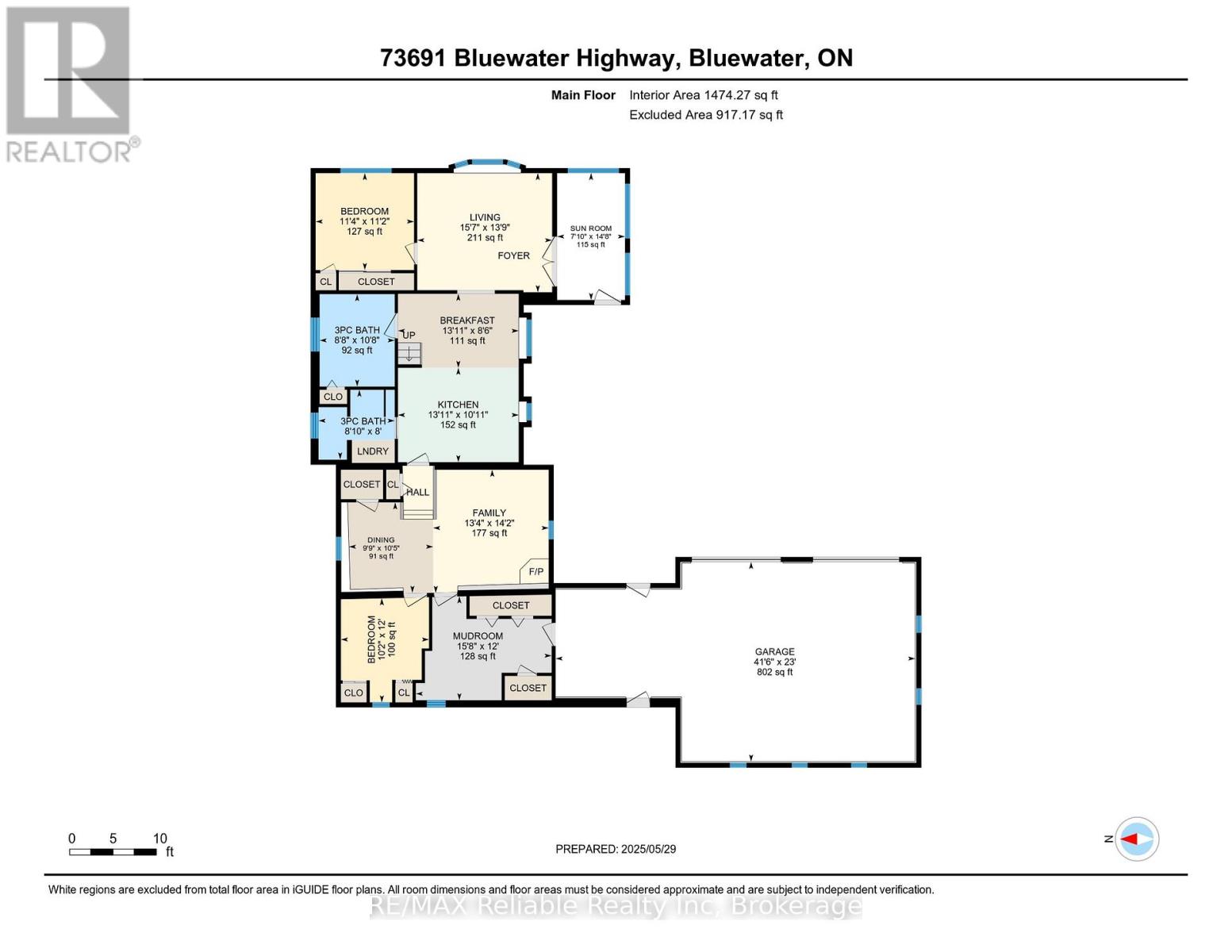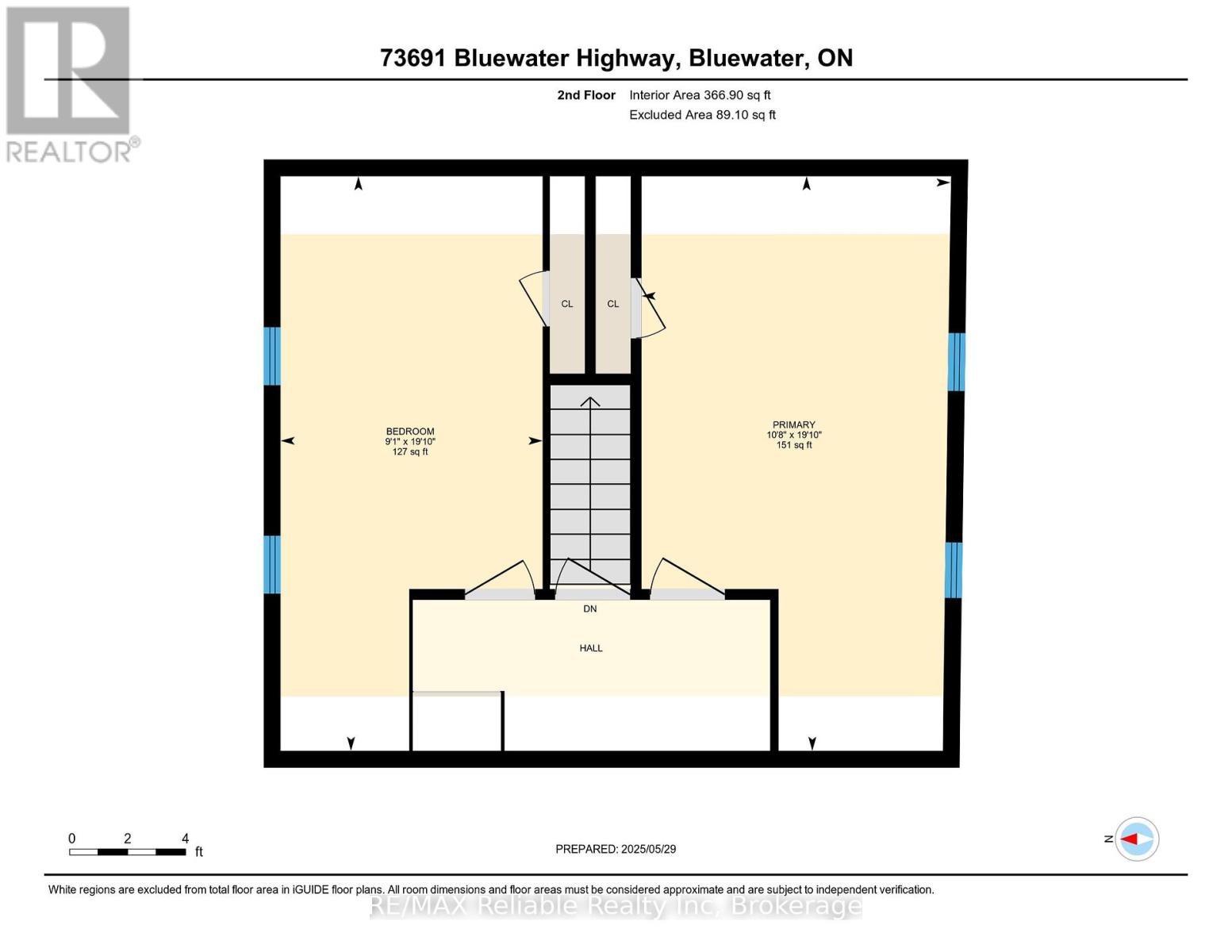LOADING
$695,000
PICTURESQUE COUNTRY PROPERTY!! Private 1+ acres of tranquility that feels like a 5 acre parcel. Located between Bayfield and Grand Bend this well-maintained home is ready for new owners. Boasting 4 bedrooms, 2 bathrooms, spacious kitchen with appliances, large family room with gas fireplace. Living room w/views of the front yard. Cozy sunroom for you relaxation. Main floor laundry. "Mud" room leading to attached double garage with tons of room for the person that likes to "tinker". Natural gas heating. Central air. Fibre internet. Municipal water. Metal roof. Natural gas standby Generac generator. Outdoor deck with ramp. Detached WORKSHOP for extra storage, hobbies or for the "tradesman" that needs extra room. Beautiful mature trees, raised gardens and a wide range of vegetable/fruits including rhubarb, red raspberries, black berries, elderberries, gooseberries. Flagstone patio with views of the countryside. A bird and bee paradise in the catulpa. Ample parking for your boat, RV or vehicles. This home has been continiously updated over the years. Sandy beach only a few minutes away. Wineries, breweries, golfing within minutes. Bayfield or Grand Bend 10 minutes away. Fantastic place to raise your family or retire. Immediate possession. EXCELLENT VALUE! (id:13139)
Property Details
| MLS® Number | X12194003 |
| Property Type | Single Family |
| Community Name | Stanley |
| AmenitiesNearBy | Golf Nearby, Beach, Place Of Worship |
| CommunityFeatures | Community Centre |
| Features | Wooded Area, Level |
| ParkingSpaceTotal | 14 |
| Structure | Deck, Porch, Workshop, Shed |
Building
| BathroomTotal | 2 |
| BedroomsAboveGround | 4 |
| BedroomsTotal | 4 |
| Amenities | Fireplace(s) |
| Appliances | Garage Door Opener Remote(s) |
| BasementDevelopment | Unfinished |
| BasementType | N/a (unfinished) |
| ConstructionStyleAttachment | Detached |
| CoolingType | Central Air Conditioning |
| ExteriorFinish | Vinyl Siding |
| FireplacePresent | Yes |
| FireplaceType | Free Standing Metal |
| FoundationType | Concrete |
| HeatingFuel | Natural Gas |
| HeatingType | Forced Air |
| StoriesTotal | 2 |
| SizeInterior | 2000 - 2500 Sqft |
| Type | House |
| UtilityWater | Municipal Water |
Parking
| Attached Garage | |
| Garage | |
| RV |
Land
| Acreage | No |
| LandAmenities | Golf Nearby, Beach, Place Of Worship |
| LandscapeFeatures | Landscaped |
| Sewer | Septic System |
| SizeDepth | 301 Ft ,7 In |
| SizeFrontage | 161 Ft |
| SizeIrregular | 161 X 301.6 Ft |
| SizeTotalText | 161 X 301.6 Ft|1/2 - 1.99 Acres |
| ZoningDescription | Ag4 |
Rooms
| Level | Type | Length | Width | Dimensions |
|---|---|---|---|---|
| Second Level | Bedroom | 2.76 m | 6.05 m | 2.76 m x 6.05 m |
| Second Level | Primary Bedroom | 3.25 m | 6.05 m | 3.25 m x 6.05 m |
| Main Level | Bathroom | 2.64 m | 3.25 m | 2.64 m x 3.25 m |
| Main Level | Mud Room | 4.78 m | 3.65 m | 4.78 m x 3.65 m |
| Main Level | Bathroom | 2.68 m | 2.45 m | 2.68 m x 2.45 m |
| Main Level | Bedroom | 3.46 m | 3.41 m | 3.46 m x 3.41 m |
| Main Level | Bedroom | 3.1 m | 3.66 m | 3.1 m x 3.66 m |
| Main Level | Eating Area | 4.25 m | 2.6 m | 4.25 m x 2.6 m |
| Main Level | Dining Room | 2.96 m | 3.18 m | 2.96 m x 3.18 m |
| Main Level | Family Room | 4.06 m | 4.33 m | 4.06 m x 4.33 m |
| Main Level | Kitchen | 4.25 m | 3.32 m | 4.25 m x 3.32 m |
| Main Level | Living Room | 4.74 m | 4.19 m | 4.74 m x 4.19 m |
| Main Level | Sunroom | 2.39 m | 4.46 m | 2.39 m x 4.46 m |
Utilities
| Electricity | Installed |
| Wireless | Available |
| Water Available | At Lot Line |
| Natural Gas Available | Available |
| Telephone | Nearby |
https://www.realtor.ca/real-estate/28411694/73691-bluewater-highway-bluewater-stanley-stanley
Interested?
Contact us for more information
No Favourites Found

The trademarks REALTOR®, REALTORS®, and the REALTOR® logo are controlled by The Canadian Real Estate Association (CREA) and identify real estate professionals who are members of CREA. The trademarks MLS®, Multiple Listing Service® and the associated logos are owned by The Canadian Real Estate Association (CREA) and identify the quality of services provided by real estate professionals who are members of CREA. The trademark DDF® is owned by The Canadian Real Estate Association (CREA) and identifies CREA's Data Distribution Facility (DDF®)
June 27 2025 02:12:30
Muskoka Haliburton Orillia – The Lakelands Association of REALTORS®
RE/MAX Reliable Realty Inc

