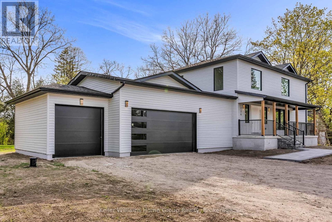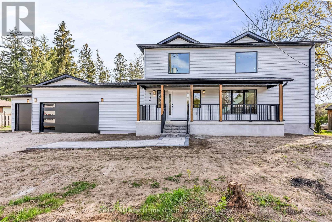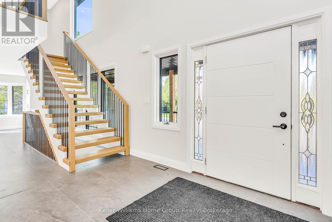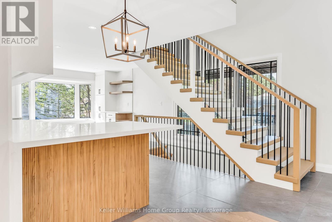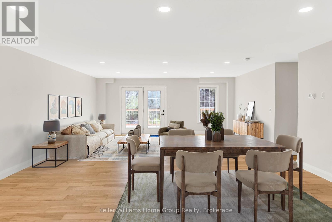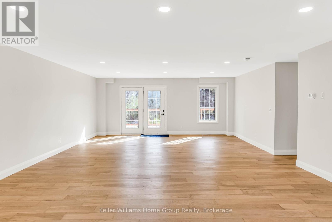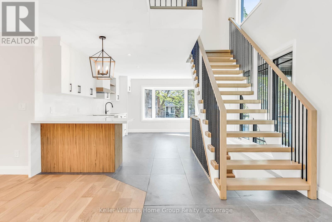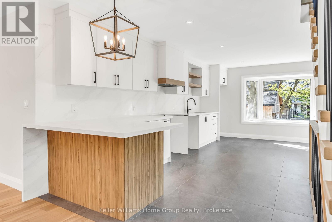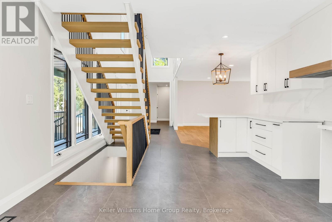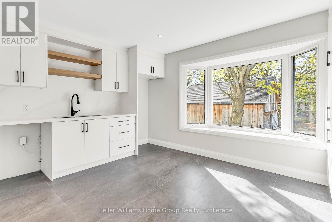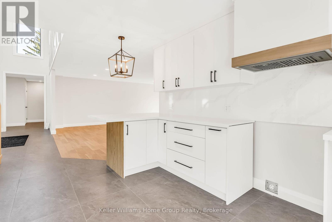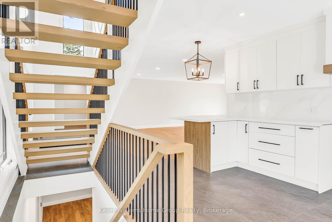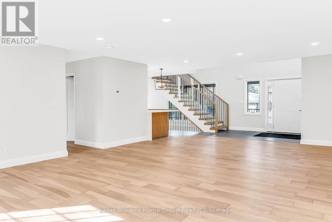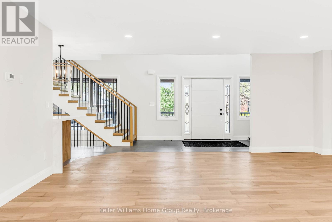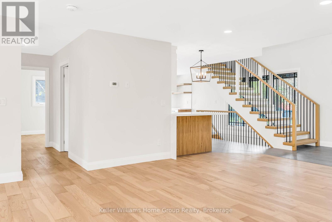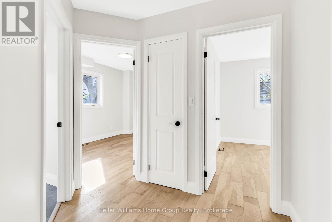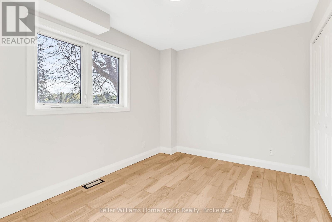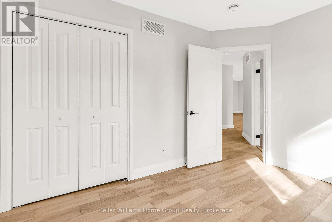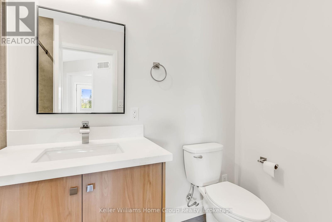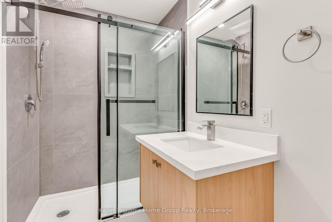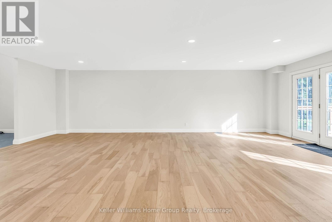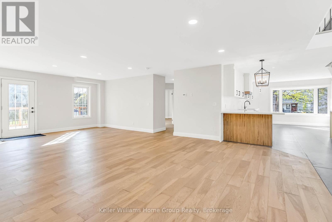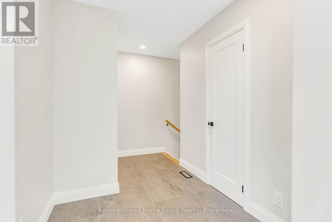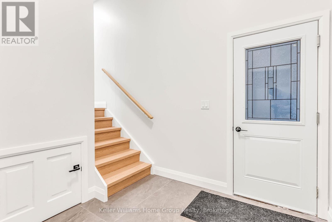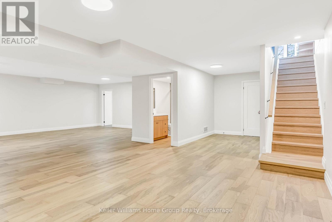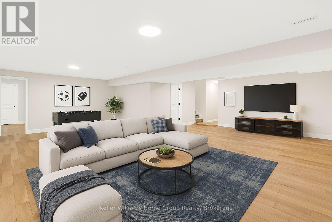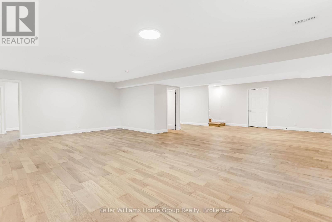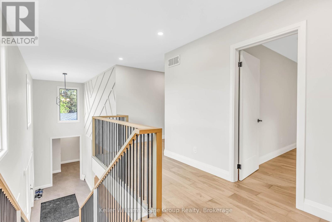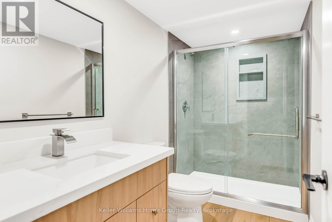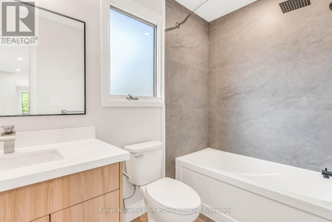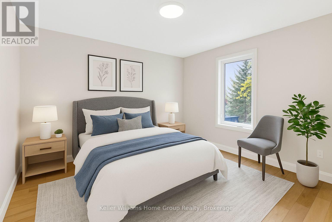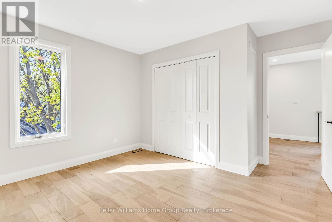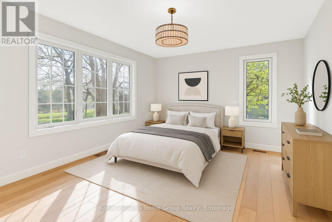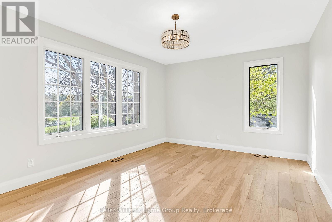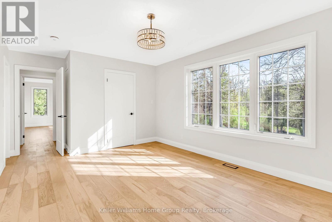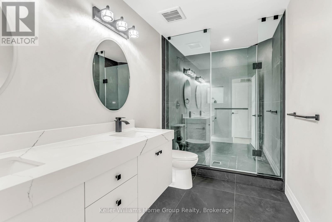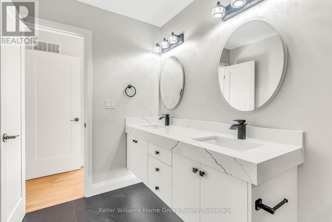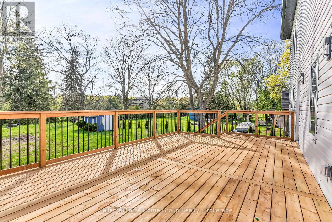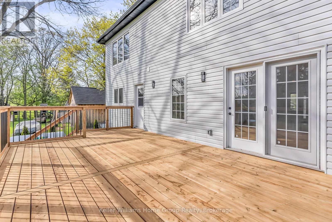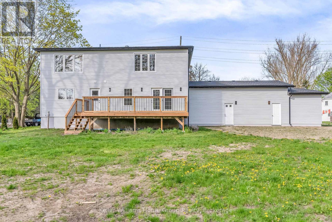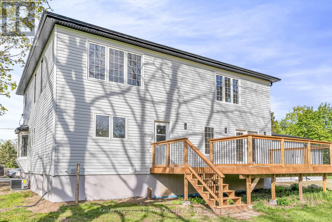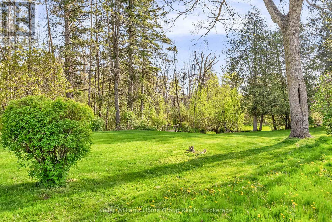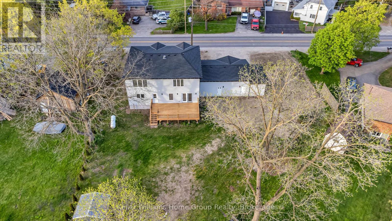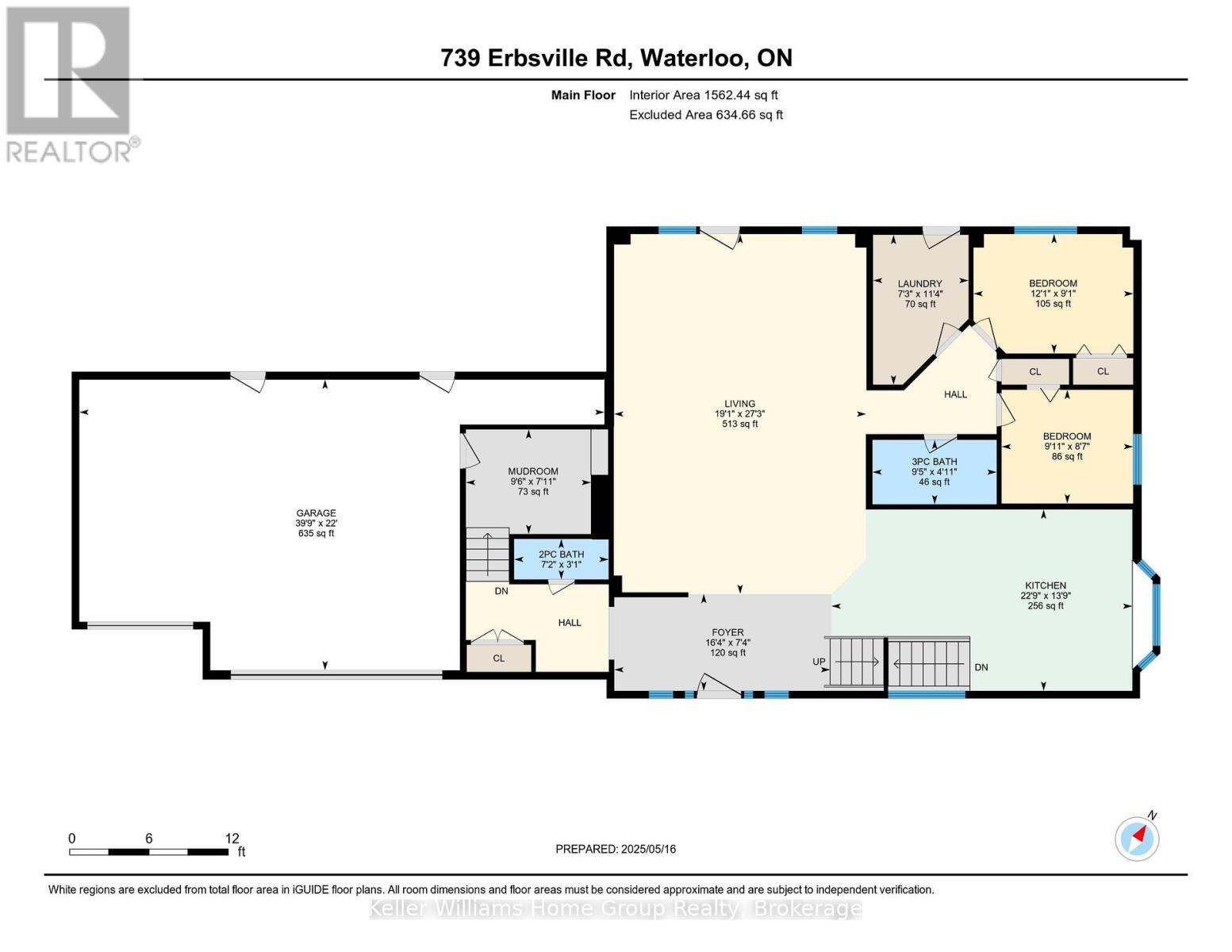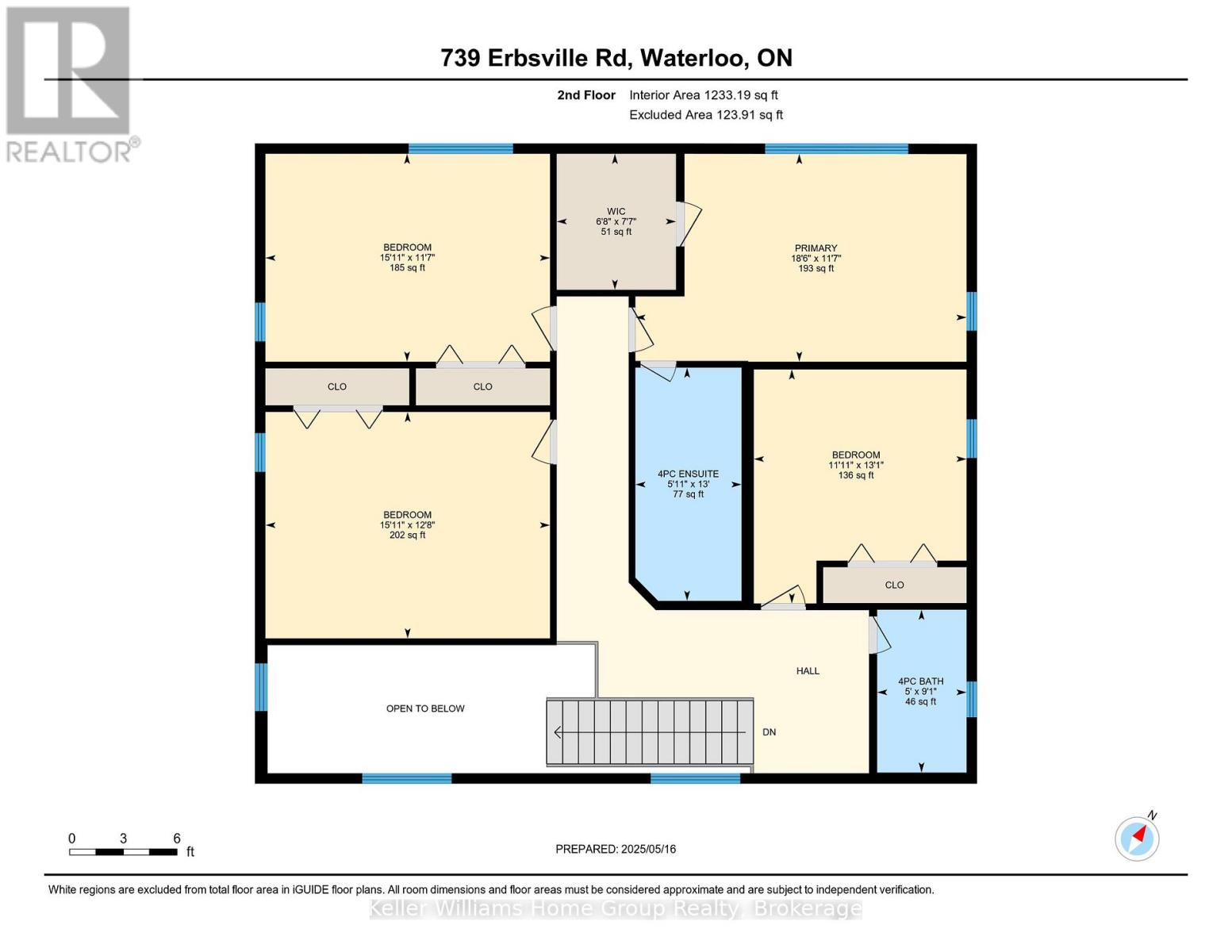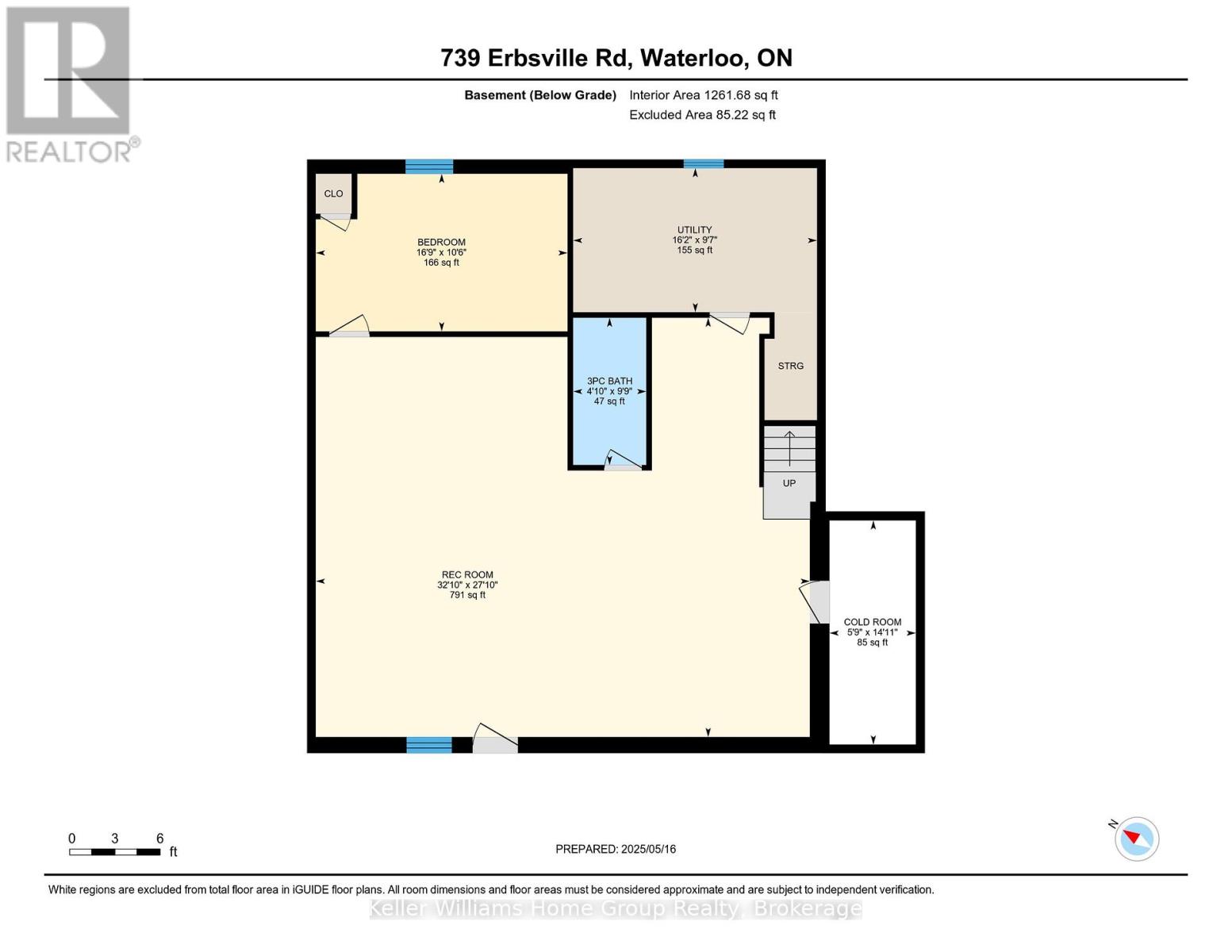LOADING
$1,349,000
This luminescent 7 Bedroom 5 Bath Home includes a potentially separate basement suite, a 3-Car garage, and scenic views in Laurelwood, Waterloo's best school district. Discover comfort and style in this expansive residence, perfectly situated just within the city limits for serene living coupled with easy access to urban amenities. Set on a generous 130' wide lot, this home offers a harmonious blend of luxury, functionality, and natural beauty. Four bedrooms on the second floor, two on the main floor, and a fully finished basement bedroom with its own separate entrance, ideal for use as a private suite. A grand two-story foyer welcomes you initially, leading to an artistic oak staircase that adds warmth and character to the home's interior. A three-car garage provides ample parking or storage, with direct access to the basement for added convenience. Enjoy tranquil views from the backyard, featuring lush trees and a serene stream, perfect for relaxation and outdoor gatherings. Located in the city's top school zone, ensuring excellent educational opportunities. Grocery shopping is just half a kilometer away, and easy access to the city makes commuting a breeze. This home is a rare find, offering versatility, elegance, and a connection to nature. (id:13139)
Property Details
| MLS® Number | X12408720 |
| Property Type | Single Family |
| Easement | None |
| Features | Carpet Free, Sump Pump |
| ParkingSpaceTotal | 9 |
| Structure | Deck, Shed |
Building
| BathroomTotal | 4 |
| BedroomsAboveGround | 7 |
| BedroomsTotal | 7 |
| Age | 0 To 5 Years |
| BasementFeatures | Walk-up |
| BasementType | Full |
| ConstructionStyleAttachment | Detached |
| CoolingType | Central Air Conditioning |
| ExteriorFinish | Vinyl Siding, Wood |
| FireProtection | Smoke Detectors |
| FireplacePresent | Yes |
| FoundationType | Insulated Concrete Forms |
| HalfBathTotal | 1 |
| HeatingFuel | Natural Gas |
| HeatingType | Forced Air |
| StoriesTotal | 2 |
| SizeInterior | 2500 - 3000 Sqft |
| Type | House |
| UtilityWater | Drilled Well |
Parking
| Attached Garage | |
| Garage |
Land
| Acreage | No |
| Sewer | Septic System |
| SizeDepth | 179 Ft |
| SizeFrontage | 132 Ft |
| SizeIrregular | 132 X 179 Ft ; 178.96x37.94x138.33x75.36 X 129.83 Ft |
| SizeTotalText | 132 X 179 Ft ; 178.96x37.94x138.33x75.36 X 129.83 Ft|under 1/2 Acre |
| SurfaceWater | River/stream |
| ZoningDescription | A |
Rooms
| Level | Type | Length | Width | Dimensions |
|---|---|---|---|---|
| Second Level | Bathroom | 4 m | 1.8 m | 4 m x 1.8 m |
| Second Level | Bedroom 2 | 4 m | 3.6 m | 4 m x 3.6 m |
| Second Level | Bedroom 3 | 3.85 m | 4.85 m | 3.85 m x 4.85 m |
| Second Level | Bedroom 4 | 3.5 m | 4.85 m | 3.5 m x 4.85 m |
| Second Level | Bathroom | 2.8 m | 1.5 m | 2.8 m x 1.5 m |
| Second Level | Primary Bedroom | 3.55 m | 5.65 m | 3.55 m x 5.65 m |
| Lower Level | Family Room | 10 m | 8.5 m | 10 m x 8.5 m |
| Lower Level | Bedroom | 5 m | 3.2 m | 5 m x 3.2 m |
| Lower Level | Bathroom | 1.5 m | 3 m | 1.5 m x 3 m |
| Lower Level | Utility Room | 4.9 m | 2.9 m | 4.9 m x 2.9 m |
| Ground Level | Foyer | 5 m | 2.24 m | 5 m x 2.24 m |
| Ground Level | Living Room | 8.31 m | 5.82 m | 8.31 m x 5.82 m |
| Ground Level | Kitchen | 4.2 m | 6.9 m | 4.2 m x 6.9 m |
| Ground Level | Laundry Room | 3.45 m | 2.2 m | 3.45 m x 2.2 m |
| Ground Level | Bedroom | 2.3 m | 3 m | 2.3 m x 3 m |
| Ground Level | Bedroom | 4 m | 3.6 m | 4 m x 3.6 m |
| Ground Level | Bathroom | 1.5 m | 3.8 m | 1.5 m x 3.8 m |
| Ground Level | Bathroom | 0.9 m | 2.2 m | 0.9 m x 2.2 m |
| Ground Level | Mud Room | 2.4 m | 2.9 m | 2.4 m x 2.9 m |
Utilities
| Cable | Available |
| Electricity | Installed |
| Electricity Connected | Connected |
| Wireless | Available |
https://www.realtor.ca/real-estate/28873733/739-erbsville-road-waterloo
Interested?
Contact us for more information
No Favourites Found

The trademarks REALTOR®, REALTORS®, and the REALTOR® logo are controlled by The Canadian Real Estate Association (CREA) and identify real estate professionals who are members of CREA. The trademarks MLS®, Multiple Listing Service® and the associated logos are owned by The Canadian Real Estate Association (CREA) and identify the quality of services provided by real estate professionals who are members of CREA. The trademark DDF® is owned by The Canadian Real Estate Association (CREA) and identifies CREA's Data Distribution Facility (DDF®)
October 28 2025 12:37:08
Muskoka Haliburton Orillia – The Lakelands Association of REALTORS®
Keller Williams Home Group Realty


