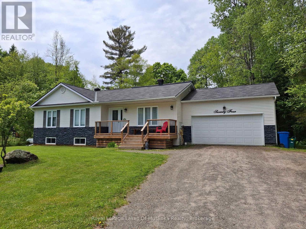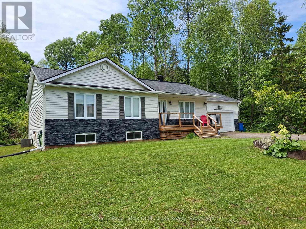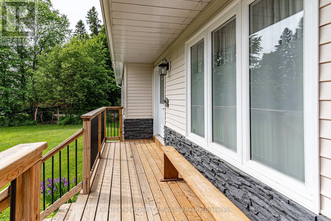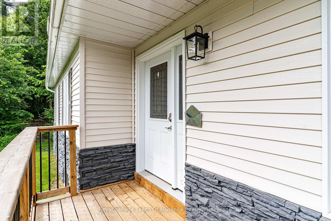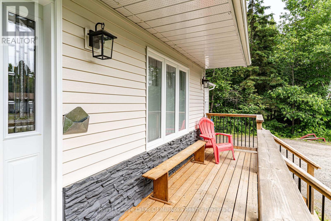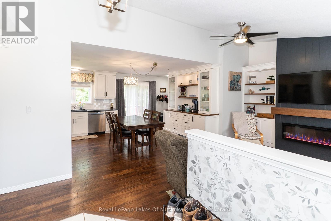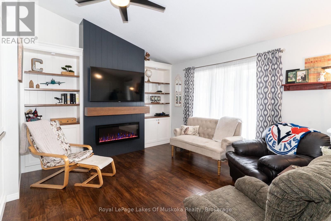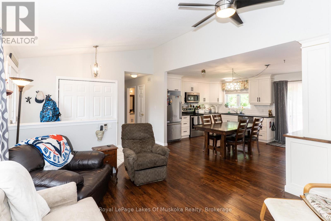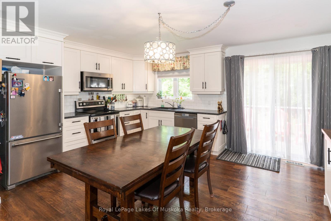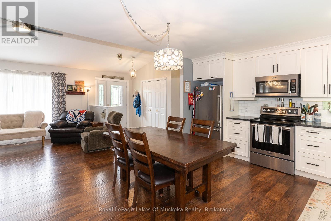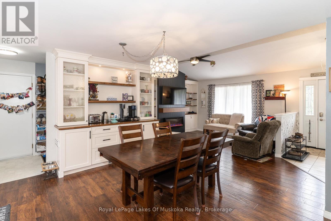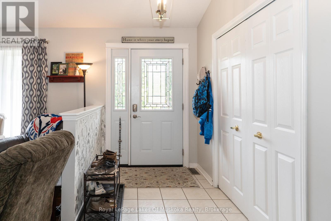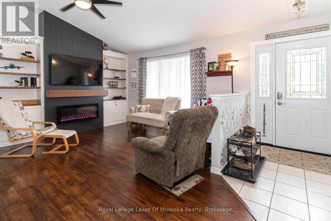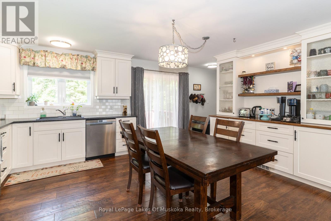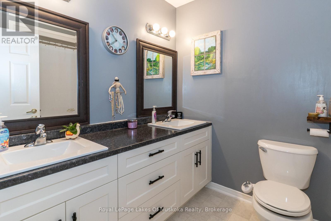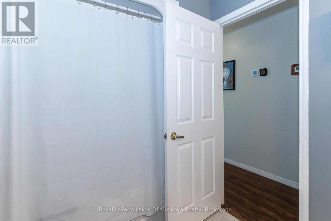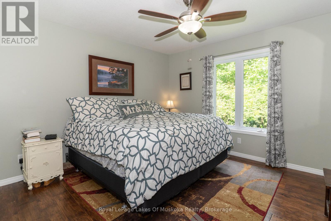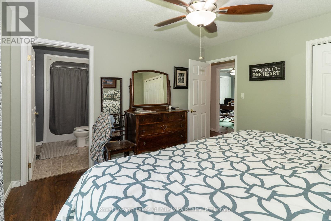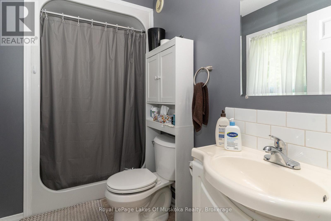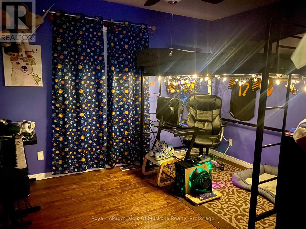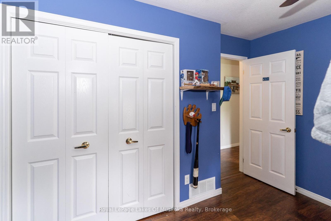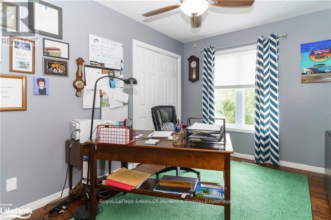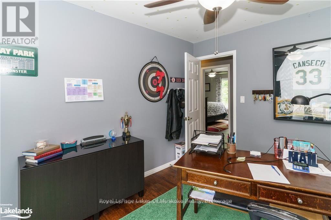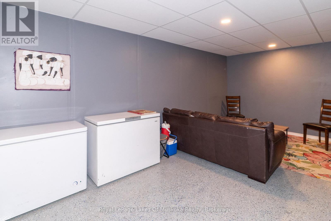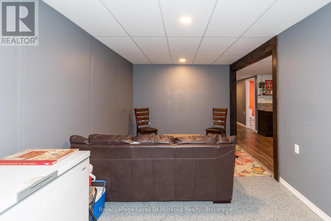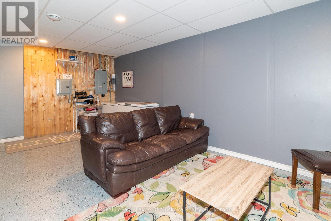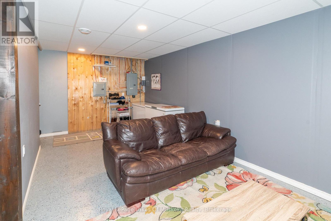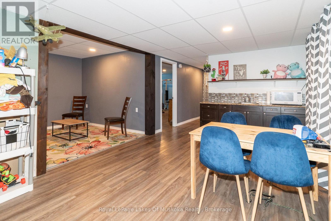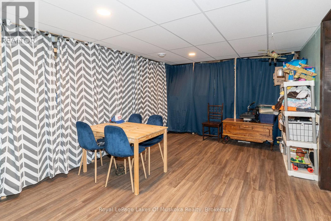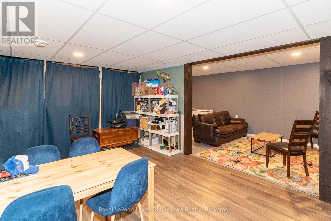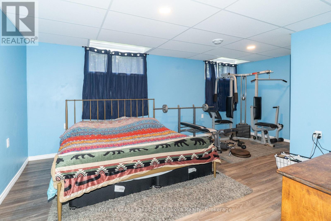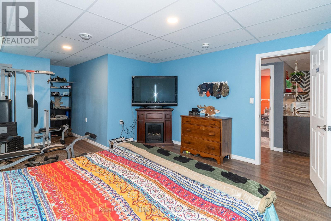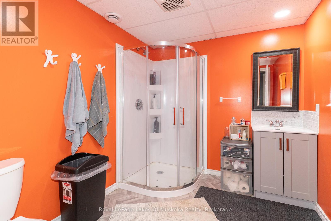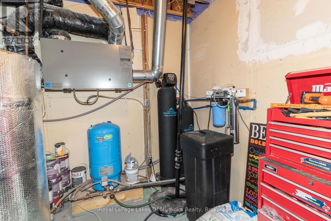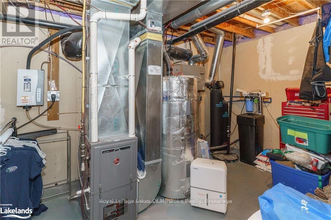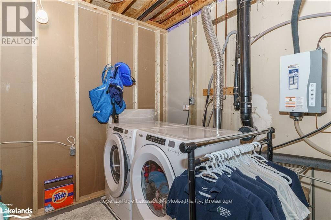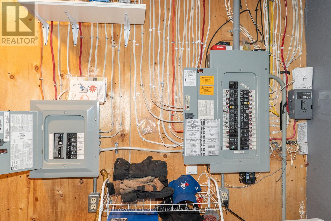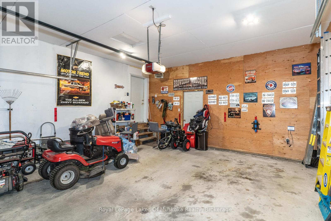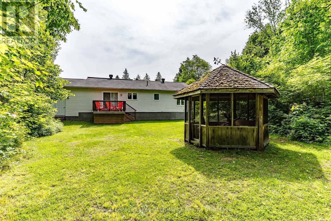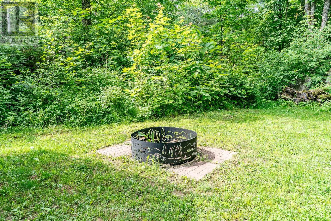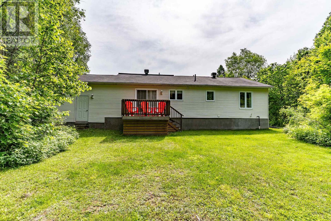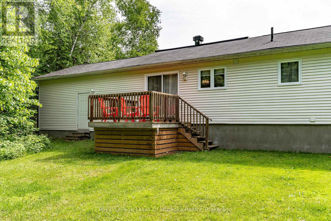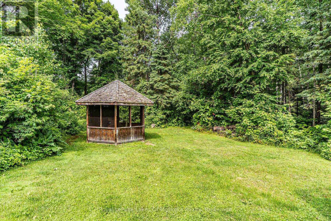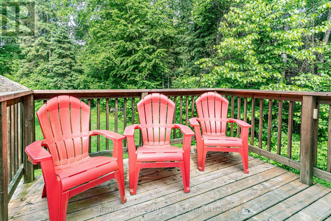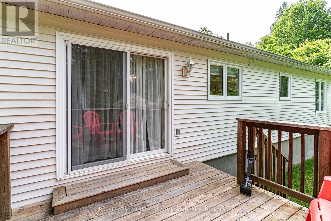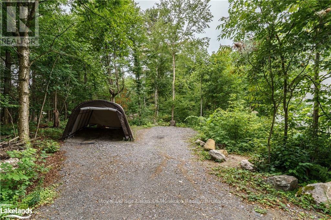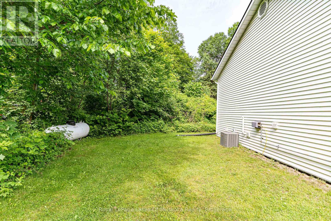LOADING
$689,900
Tucked away on a quiet country road just 10 minutes from downtown Huntsville, this updated bungalow offers the perfect balance of rural charm and modern comfort. Set on a level, landscaped 1-acre lot, the home features a welcoming layout with 3 main-floor bedrooms, including a private 3-piece ensuite, a spacious 5-piece main bath with double vanity, and a bright, functional kitchen and dining area. The cozy living room is highlighted by custom built-in shelving and an electric fireplace ideal for unwinding at the end of the day. The fully finished lower level expands your living space with a family room, generous 4th bedroom, 3-piece bathroom, ample storage and a kitchenette with plumbing. Recent upgrades (2019-2023) include engineered hardwood flooring, roof shingles with ridge venting, eavestroughs with leaf guards, custom kitchen and living room cabinetry, high-efficiency furnace and A/C, air exchanger, steam humidifier, hot water tank, water softener with UV system, blown-in attic insulation, and an electric heater in the insulated garage. The property is also wired with a GenerLink for easy generator connection. Outside, enjoy the privacy of a treed backyard and the added bonus of a second driveway perfect for RV, boat, or trailer parking. A move-in ready home with space, comfort, and flexibility. (id:13139)
Property Details
| MLS® Number | X12222527 |
| Property Type | Single Family |
| Community Name | Chaffey |
| EquipmentType | Propane Tank |
| Features | Wooded Area, Flat Site, Sump Pump |
| ParkingSpaceTotal | 8 |
| RentalEquipmentType | Propane Tank |
| Structure | Deck |
Building
| BathroomTotal | 3 |
| BedroomsAboveGround | 3 |
| BedroomsBelowGround | 1 |
| BedroomsTotal | 4 |
| Age | 16 To 30 Years |
| Amenities | Fireplace(s) |
| Appliances | Water Heater, Water Softener, Dishwasher, Dryer, Garage Door Opener, Microwave, Stove, Washer, Window Coverings, Refrigerator |
| ArchitecturalStyle | Bungalow |
| BasementDevelopment | Finished |
| BasementType | Full (finished) |
| ConstructionStyleAttachment | Detached |
| CoolingType | Central Air Conditioning, Air Exchanger |
| ExteriorFinish | Vinyl Siding |
| FireProtection | Smoke Detectors |
| FoundationType | Insulated Concrete Forms |
| HeatingFuel | Propane |
| HeatingType | Forced Air |
| StoriesTotal | 1 |
| SizeInterior | 1100 - 1500 Sqft |
| Type | House |
| UtilityWater | Drilled Well |
Parking
| Attached Garage | |
| Garage |
Land
| AccessType | Year-round Access |
| Acreage | No |
| Sewer | Septic System |
| SizeDepth | 269 Ft |
| SizeFrontage | 174 Ft |
| SizeIrregular | 174 X 269 Ft |
| SizeTotalText | 174 X 269 Ft|1/2 - 1.99 Acres |
| ZoningDescription | Rr |
Rooms
| Level | Type | Length | Width | Dimensions |
|---|---|---|---|---|
| Basement | Bedroom | 6.35 m | 3.81 m | 6.35 m x 3.81 m |
| Basement | Bathroom | 2 m | 1.5 m | 2 m x 1.5 m |
| Basement | Other | 6.58 m | 3.66 m | 6.58 m x 3.66 m |
| Basement | Recreational, Games Room | 5.79 m | 3.91 m | 5.79 m x 3.91 m |
| Main Level | Primary Bedroom | 3.81 m | 3.66 m | 3.81 m x 3.66 m |
| Main Level | Bedroom | 3.45 m | 3.12 m | 3.45 m x 3.12 m |
| Main Level | Bedroom | 2.84 m | 3.4 m | 2.84 m x 3.4 m |
| Main Level | Living Room | 3.35 m | 4.27 m | 3.35 m x 4.27 m |
| Main Level | Other | 5.18 m | 4.11 m | 5.18 m x 4.11 m |
| Main Level | Bathroom | 2 m | 1.5 m | 2 m x 1.5 m |
https://www.realtor.ca/real-estate/28472387/74-glencairn-crescent-huntsville-chaffey-chaffey
Interested?
Contact us for more information
No Favourites Found

The trademarks REALTOR®, REALTORS®, and the REALTOR® logo are controlled by The Canadian Real Estate Association (CREA) and identify real estate professionals who are members of CREA. The trademarks MLS®, Multiple Listing Service® and the associated logos are owned by The Canadian Real Estate Association (CREA) and identify the quality of services provided by real estate professionals who are members of CREA. The trademark DDF® is owned by The Canadian Real Estate Association (CREA) and identifies CREA's Data Distribution Facility (DDF®)
October 09 2025 06:20:14
Muskoka Haliburton Orillia – The Lakelands Association of REALTORS®
Royal LePage Lakes Of Muskoka Realty

