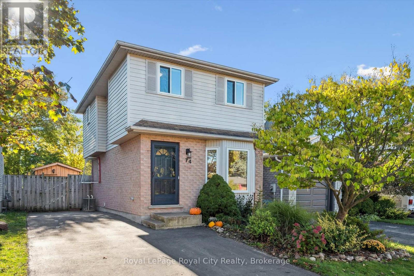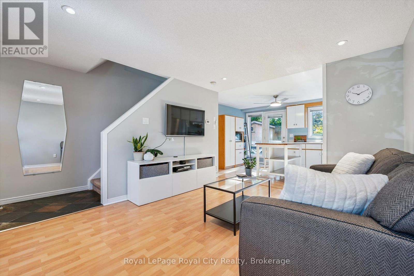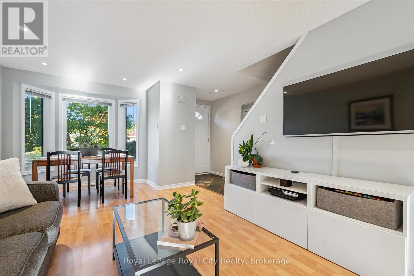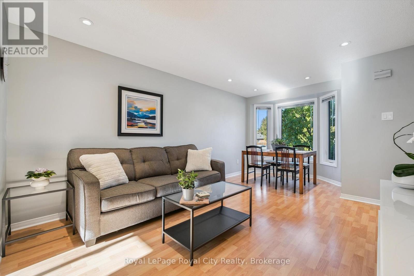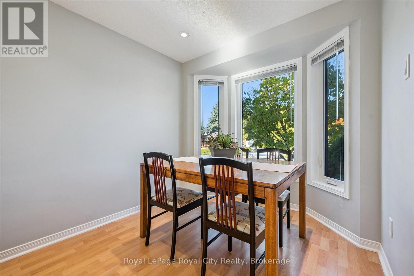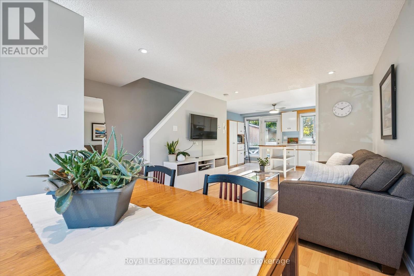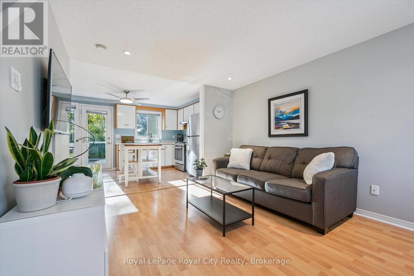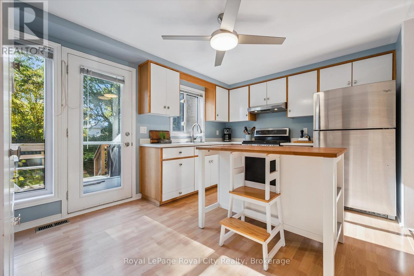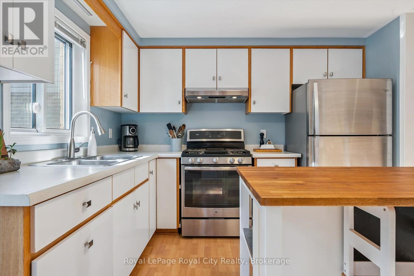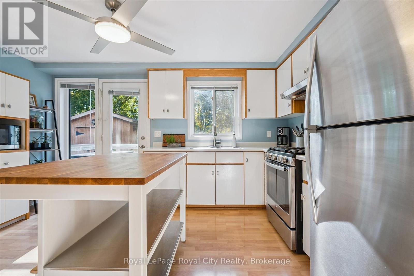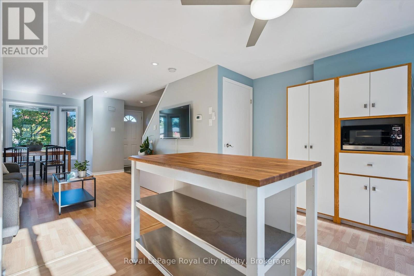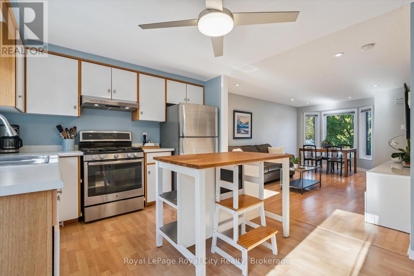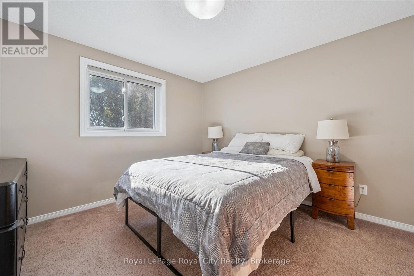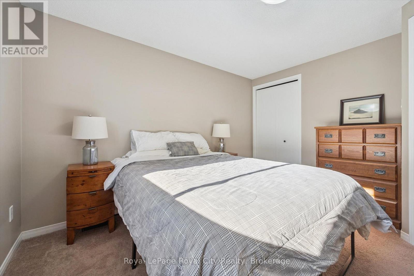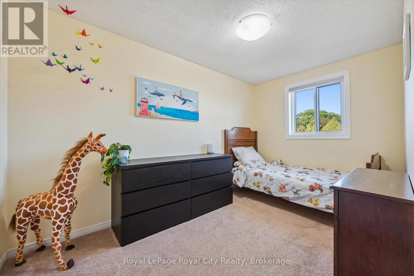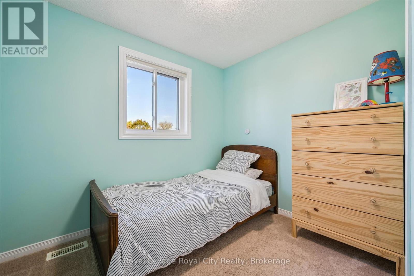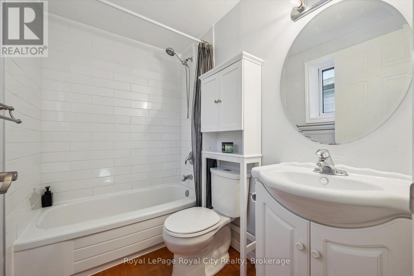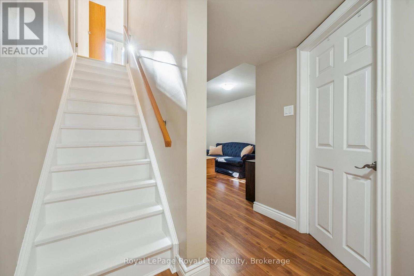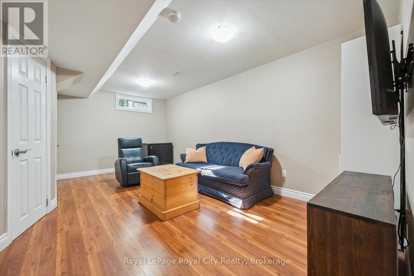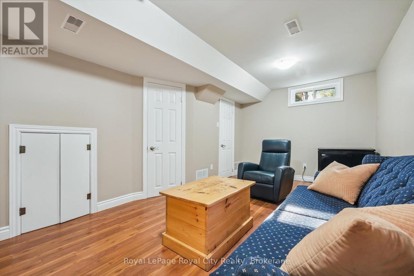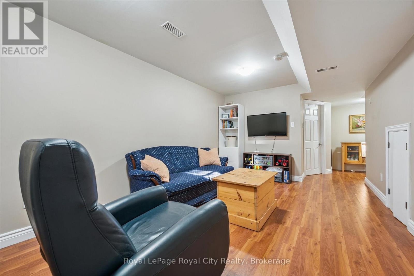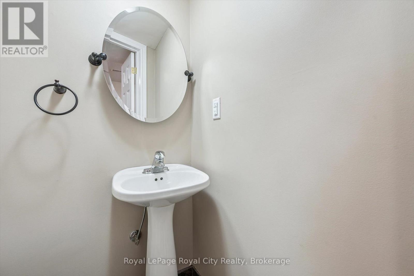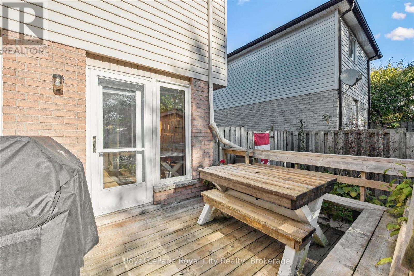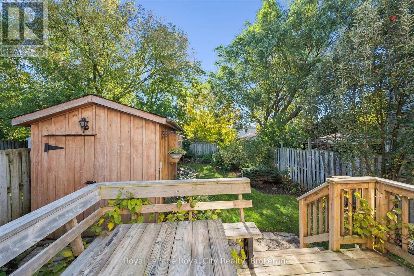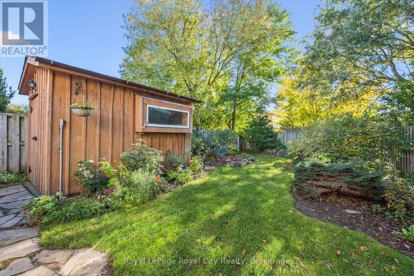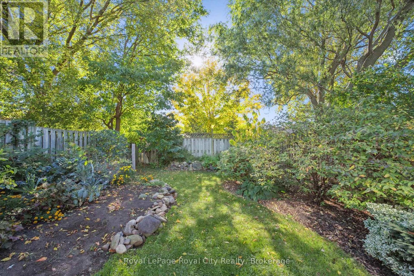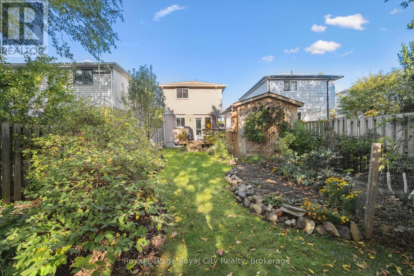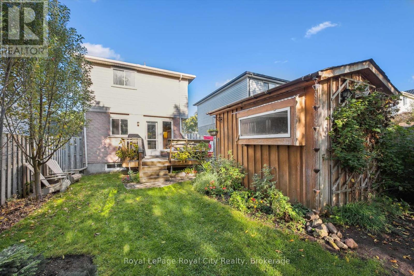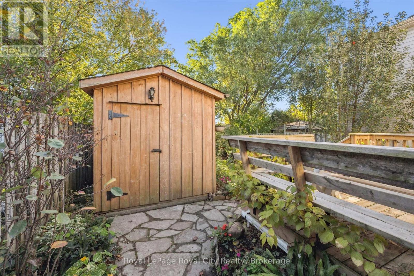LOADING
$649,900
This charming and well-maintained 3-bedroom home is nestled in a fantastic family-friendly neighbourhood close to parks, great schools, and the Victoria Road Recreation Centre! The open-concept main level is ideal for entertaining and everyday living, filled with natural light and enhanced by new pot lights. The kitchen features modern appliances, including a gas stove, a moveable island, and pantry cupboards creating a perfect space for home cooking and meal prep. The second level offers three comfortable bedrooms and a full 4-piece bathroom, while the finished basement adds additional living space with a cozy recreation room, a convenient 2-piece bathroom, and laundry. Major updates provide peace of mind-all windows were replaced in 2022, and all mechanicals are owned, including the furnace, A/C, water heater, and water softener (no rental fees!). Step outside to a fully fenced backyard with beautiful gardens and a shed with hydro-ideal for storage or a workshop. This move-in ready home also offers parking for 3 vehicles in the driveway. Don't miss out on this fantastic opportunity! (id:13139)
Property Details
| MLS® Number | X12465819 |
| Property Type | Single Family |
| Community Name | Grange Road |
| AmenitiesNearBy | Hospital, Schools, Park |
| CommunityFeatures | Community Centre |
| EquipmentType | None |
| ParkingSpaceTotal | 3 |
| RentalEquipmentType | None |
| Structure | Deck, Shed |
Building
| BathroomTotal | 2 |
| BedroomsAboveGround | 3 |
| BedroomsTotal | 3 |
| Appliances | Water Heater, Water Softener, Dryer, Microwave, Oven, Range, Washer, Window Coverings, Refrigerator |
| BasementDevelopment | Finished |
| BasementType | Full (finished) |
| ConstructionStyleAttachment | Detached |
| CoolingType | Central Air Conditioning |
| ExteriorFinish | Brick Facing, Vinyl Siding |
| FoundationType | Poured Concrete |
| HalfBathTotal | 1 |
| HeatingFuel | Natural Gas |
| HeatingType | Forced Air |
| StoriesTotal | 2 |
| SizeInterior | 700 - 1100 Sqft |
| Type | House |
| UtilityWater | Municipal Water |
Parking
| No Garage |
Land
| Acreage | No |
| FenceType | Fully Fenced, Fenced Yard |
| LandAmenities | Hospital, Schools, Park |
| Sewer | Sanitary Sewer |
| SizeDepth | 108 Ft ,3 In |
| SizeFrontage | 29 Ft ,6 In |
| SizeIrregular | 29.5 X 108.3 Ft |
| SizeTotalText | 29.5 X 108.3 Ft |
| ZoningDescription | R1d |
Rooms
| Level | Type | Length | Width | Dimensions |
|---|---|---|---|---|
| Second Level | Primary Bedroom | 3.37 m | 3.63 m | 3.37 m x 3.63 m |
| Second Level | Bedroom 2 | 2.25 m | 3.8 m | 2.25 m x 3.8 m |
| Second Level | Bedroom 3 | 2.68 m | 2.72 m | 2.68 m x 2.72 m |
| Second Level | Bathroom | 1.52 m | 2.25 m | 1.52 m x 2.25 m |
| Basement | Recreational, Games Room | 3.23 m | 5.42 m | 3.23 m x 5.42 m |
| Basement | Laundry Room | 2.64 m | 2.45 m | 2.64 m x 2.45 m |
| Basement | Bathroom | 1.23 m | 1.49 m | 1.23 m x 1.49 m |
| Basement | Utility Room | 1.33 m | 2.06 m | 1.33 m x 2.06 m |
| Main Level | Kitchen | 4.42 m | 3.1 m | 4.42 m x 3.1 m |
| Main Level | Living Room | 3.33 m | 5.46 m | 3.33 m x 5.46 m |
Utilities
| Cable | Installed |
| Electricity | Installed |
| Sewer | Installed |
https://www.realtor.ca/real-estate/28996658/74-troy-crescent-guelph-grange-road-grange-road
Interested?
Contact us for more information
No Favourites Found

The trademarks REALTOR®, REALTORS®, and the REALTOR® logo are controlled by The Canadian Real Estate Association (CREA) and identify real estate professionals who are members of CREA. The trademarks MLS®, Multiple Listing Service® and the associated logos are owned by The Canadian Real Estate Association (CREA) and identify the quality of services provided by real estate professionals who are members of CREA. The trademark DDF® is owned by The Canadian Real Estate Association (CREA) and identifies CREA's Data Distribution Facility (DDF®)
October 16 2025 08:53:00
Muskoka Haliburton Orillia – The Lakelands Association of REALTORS®
Royal LePage Royal City Realty

