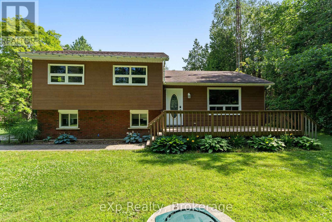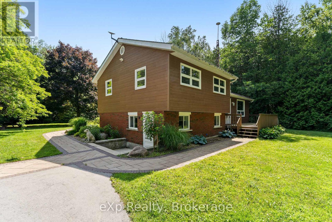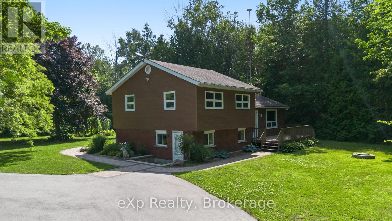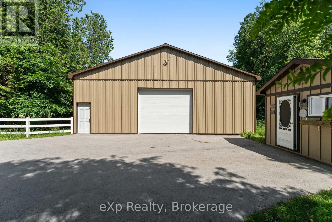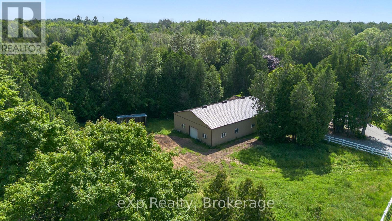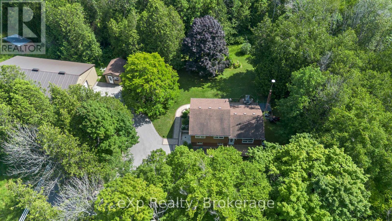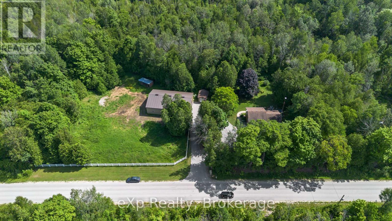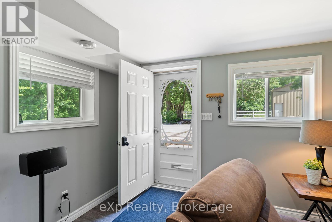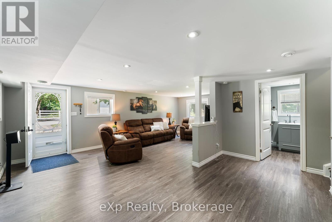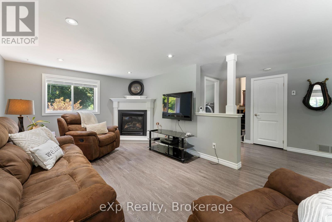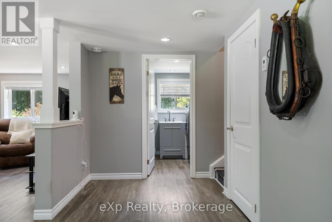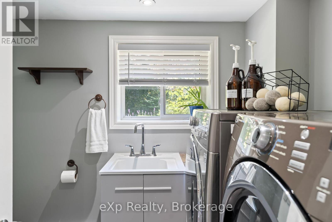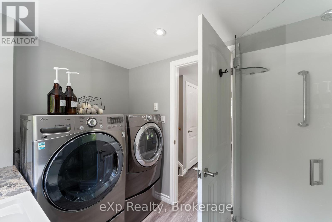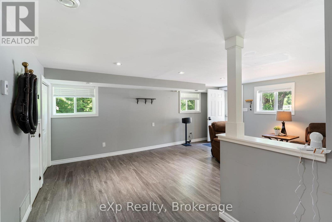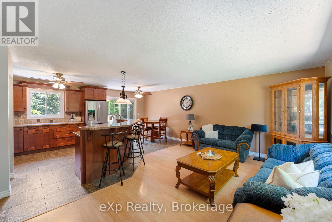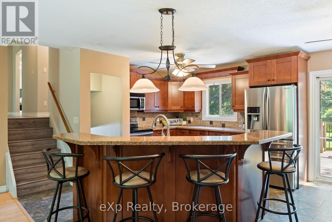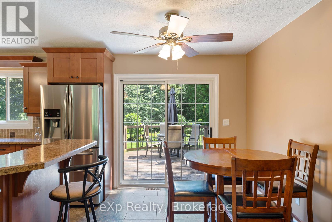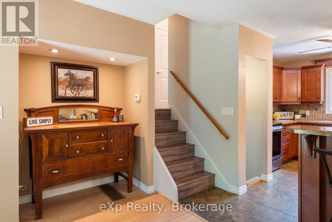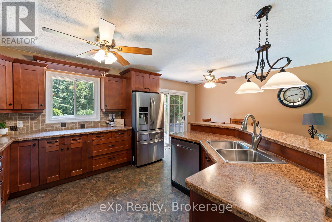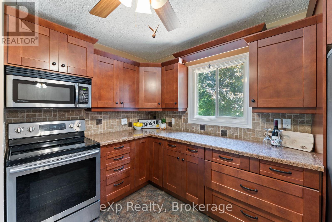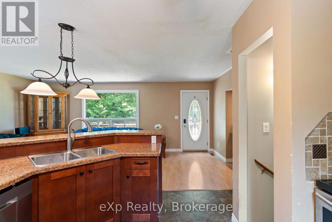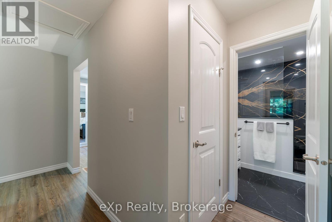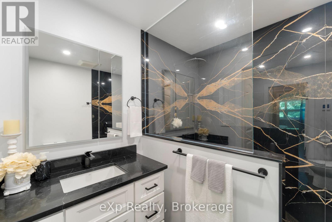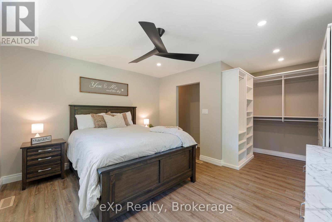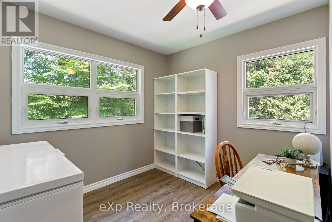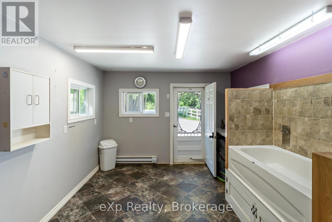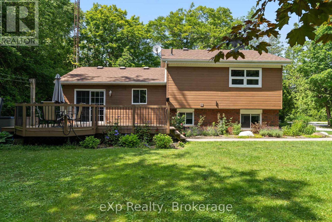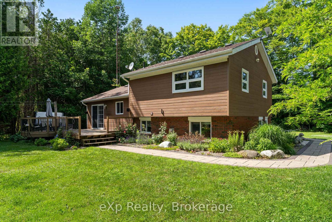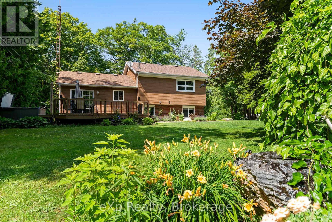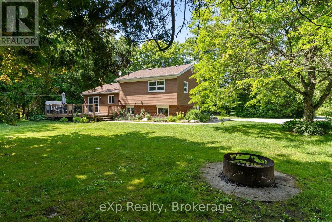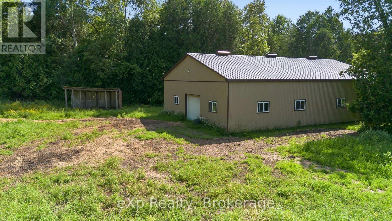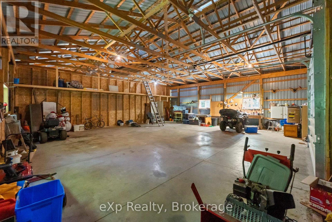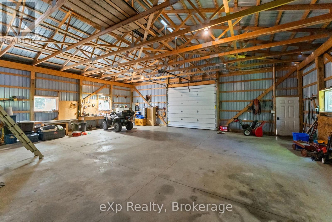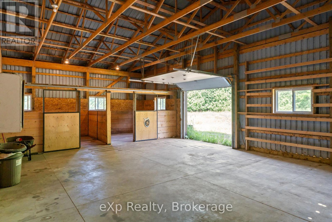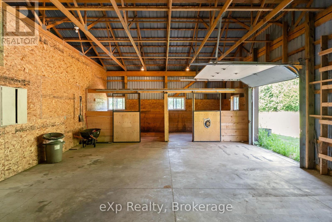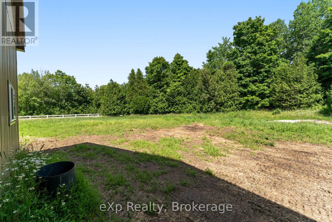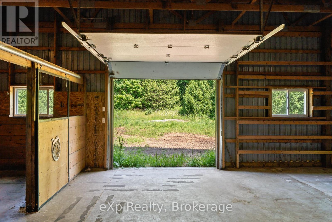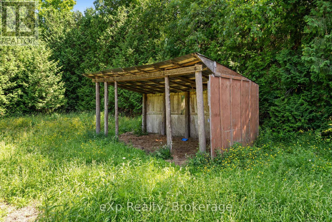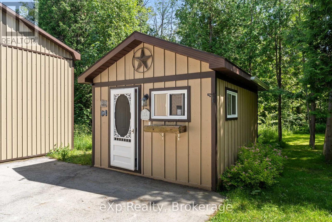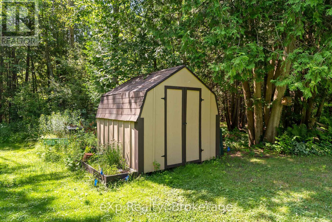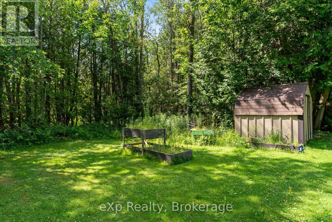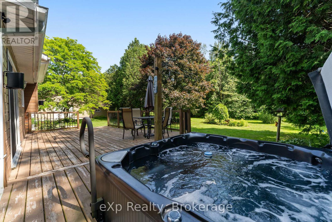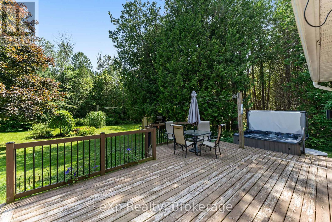LOADING
$949,900
Welcome to your own private retreat nestled on 40 acres of peaceful countryside just outside of Sauble Beach. This exceptional property offers the perfect blend of rural charm and modern comfort, featuring a meticulously maintained and spacious 2-bedroom plus a den, 2-bathroom sidesplit home with beautiful upgrades throughout. Whether you're looking for a hobby farm, private nature getaway, or an opportunity to run a small business from home, this versatile property is packed with potential. As you arrive, you're greeted by a paved driveway (2023) that leads you through a beautifully landscaped setting. The home offers an open-concept design thats warm and inviting, ideal for entertaining or relaxing in peaceful surroundings. The spacious living area flows seamlessly into the dining and kitchen spaces, creating an ideal gathering spot with natural light and views of the surrounding nature. Pride of ownership is evident with numerous recent updates, including a new roof (approx. 7 years), updated siding (approx. 6 years), and septic system (approx. 7 years). The main bathroom has been tastefully renovated and features heated flooring, perfect for cozy mornings year-round. Step outside and enjoy the tranquil beauty of the grounds. The yard is landscaped with stamped concrete walkways (2022) and patio areas, perfect for summer entertaining or enjoying quiet evenings in the hot tub under the stars. Follow your own private trails through the woods or pick apples in your small on-site orchard, theres no shortage of ways to connect with nature here. The oversized drive shed is a major highlight, offering plenty of room for all your recreational toys, tools, and equipment. It features both hydro and water, and is equipped with two horse stalls with access to pasture ideal for horse lovers or hobby farmers. In addition, a separate grooming station is fully serviced with hydro and water, making it ideal for personal use or operating a small animal care business from home. (id:13139)
Property Details
| MLS® Number | X12280173 |
| Property Type | Single Family |
| Community Name | South Bruce Peninsula |
| Features | Irregular Lot Size, Paved Yard, Sump Pump |
| ParkingSpaceTotal | 9 |
| Structure | Deck |
Building
| BathroomTotal | 2 |
| BedroomsAboveGround | 2 |
| BedroomsTotal | 2 |
| Age | 51 To 99 Years |
| Appliances | Hot Tub, Garage Door Opener Remote(s), Water Heater, Dryer, Microwave, Stove, Washer, Window Coverings, Refrigerator |
| BasementDevelopment | Finished |
| BasementFeatures | Walk Out |
| BasementType | N/a (finished) |
| ConstructionStyleAttachment | Detached |
| ConstructionStyleSplitLevel | Sidesplit |
| CoolingType | Central Air Conditioning |
| ExteriorFinish | Brick, Hardboard |
| FireplacePresent | Yes |
| FireplaceTotal | 1 |
| FireplaceType | Insert |
| FoundationType | Block |
| HeatingFuel | Natural Gas |
| HeatingType | Forced Air |
| SizeInterior | 1100 - 1500 Sqft |
| Type | House |
Parking
| Detached Garage | |
| Garage |
Land
| Acreage | Yes |
| LandscapeFeatures | Landscaped |
| Sewer | Septic System |
| SizeDepth | 1318 Ft |
| SizeFrontage | 1341 Ft ,6 In |
| SizeIrregular | 1341.5 X 1318 Ft |
| SizeTotalText | 1341.5 X 1318 Ft|25 - 50 Acres |
| ZoningDescription | Ru1 Eh |
Rooms
| Level | Type | Length | Width | Dimensions |
|---|---|---|---|---|
| Lower Level | Living Room | 5.63 m | 6.85 m | 5.63 m x 6.85 m |
| Lower Level | Bathroom | 2.75 m | 2.05 m | 2.75 m x 2.05 m |
| Main Level | Dining Room | 2.41 m | 3.18 m | 2.41 m x 3.18 m |
| Main Level | Kitchen | 3.52 m | 4.18 m | 3.52 m x 4.18 m |
| Main Level | Living Room | 6.64 m | 3.88 m | 6.64 m x 3.88 m |
| Upper Level | Bathroom | 2.19 m | 2.29 m | 2.19 m x 2.29 m |
| Upper Level | Bedroom 2 | 2.86 m | 3.26 m | 2.86 m x 3.26 m |
| Upper Level | Primary Bedroom | 4.11 m | 5.32 m | 4.11 m x 5.32 m |
| Upper Level | Office | 2.86 m | 2.55 m | 2.86 m x 2.55 m |
Interested?
Contact us for more information
No Favourites Found

The trademarks REALTOR®, REALTORS®, and the REALTOR® logo are controlled by The Canadian Real Estate Association (CREA) and identify real estate professionals who are members of CREA. The trademarks MLS®, Multiple Listing Service® and the associated logos are owned by The Canadian Real Estate Association (CREA) and identify the quality of services provided by real estate professionals who are members of CREA. The trademark DDF® is owned by The Canadian Real Estate Association (CREA) and identifies CREA's Data Distribution Facility (DDF®)
July 24 2025 03:02:32
Muskoka Haliburton Orillia – The Lakelands Association of REALTORS®
Exp Realty

