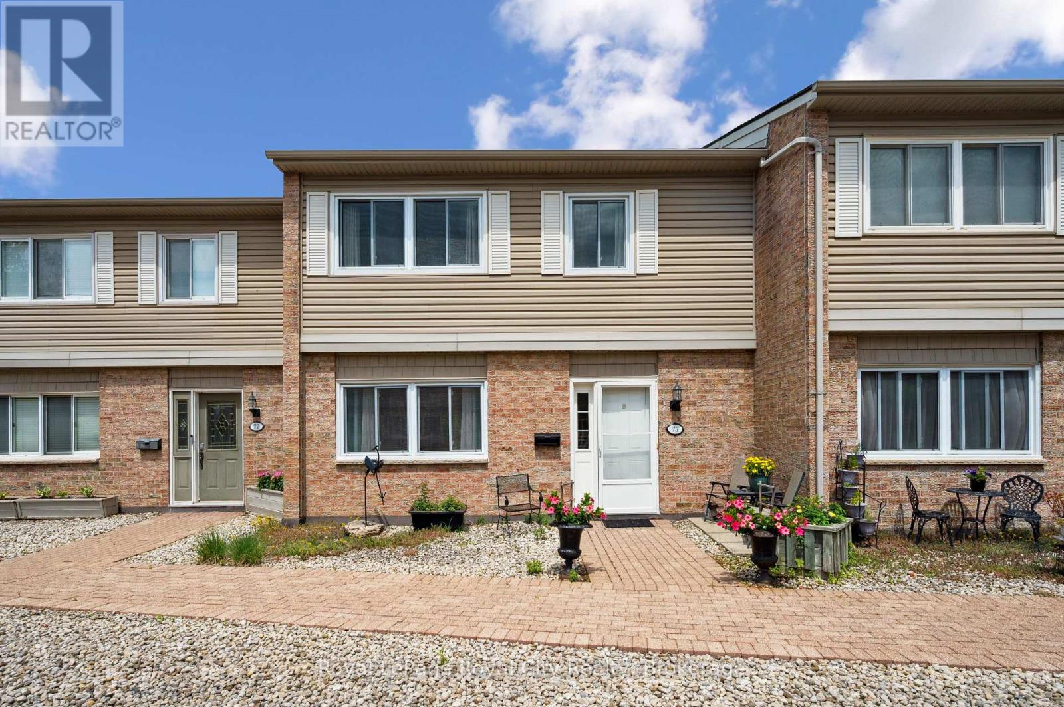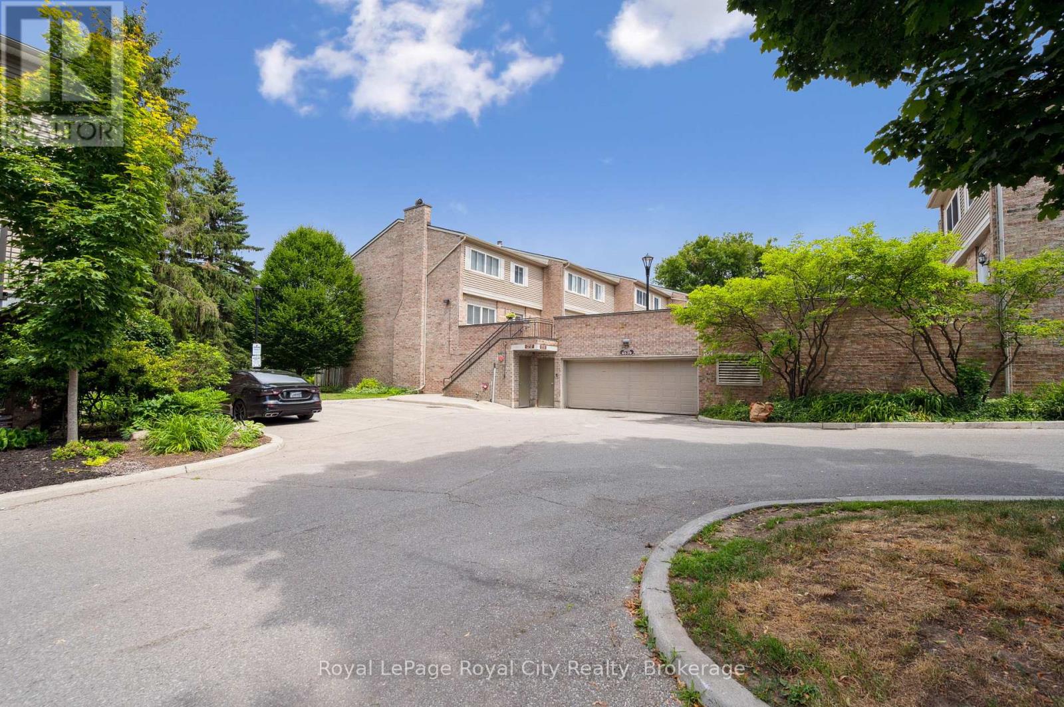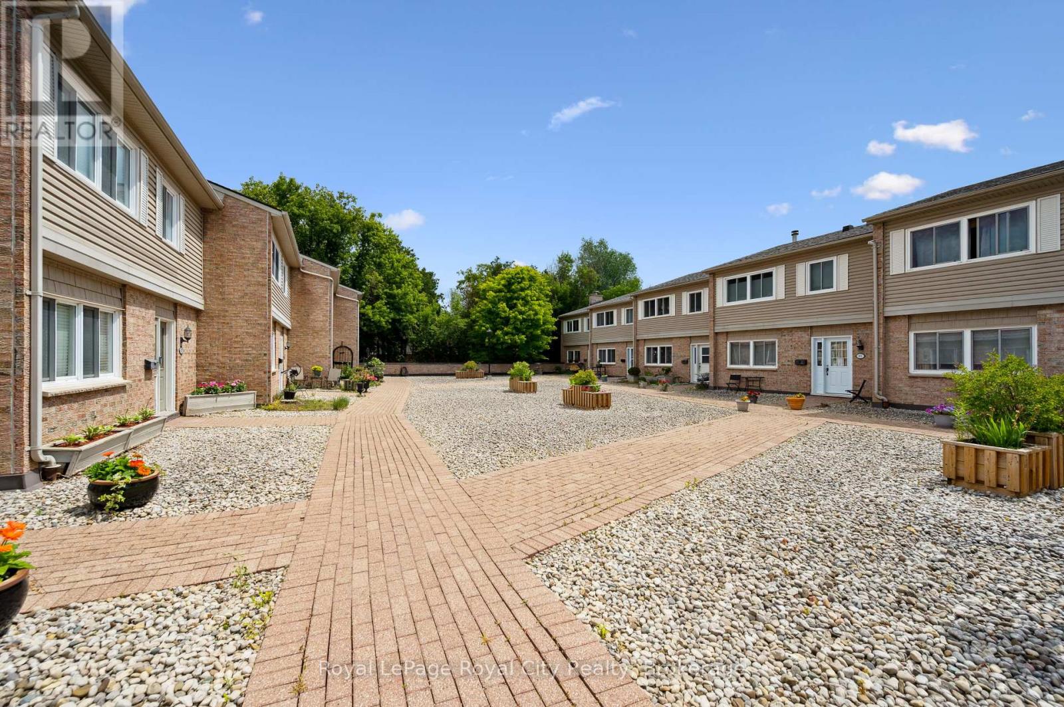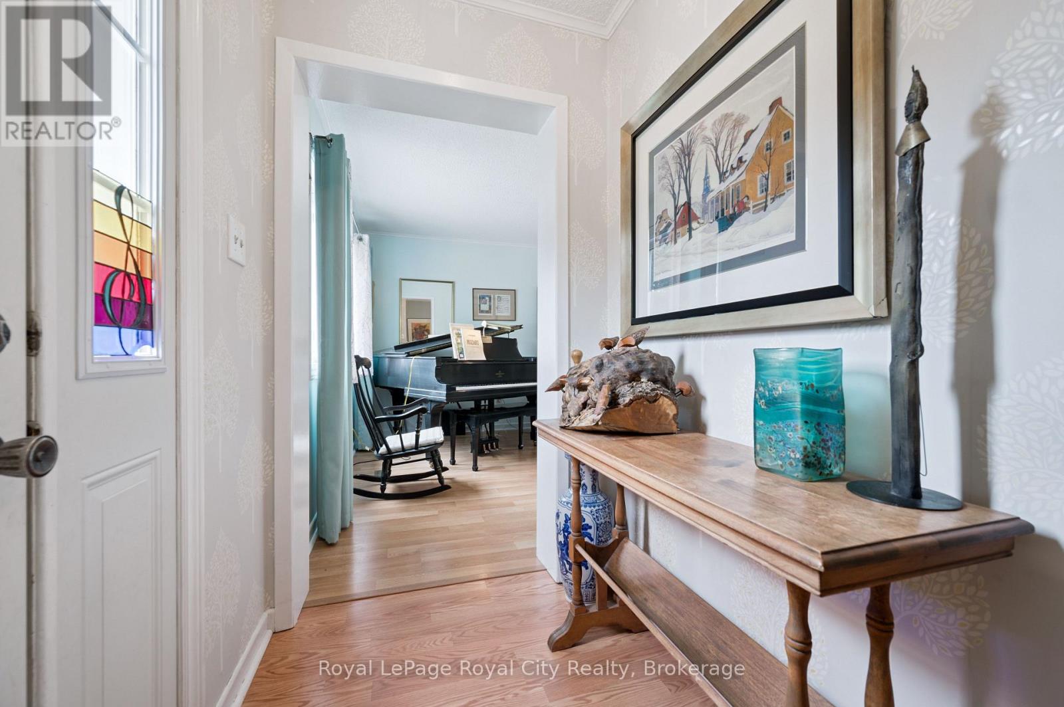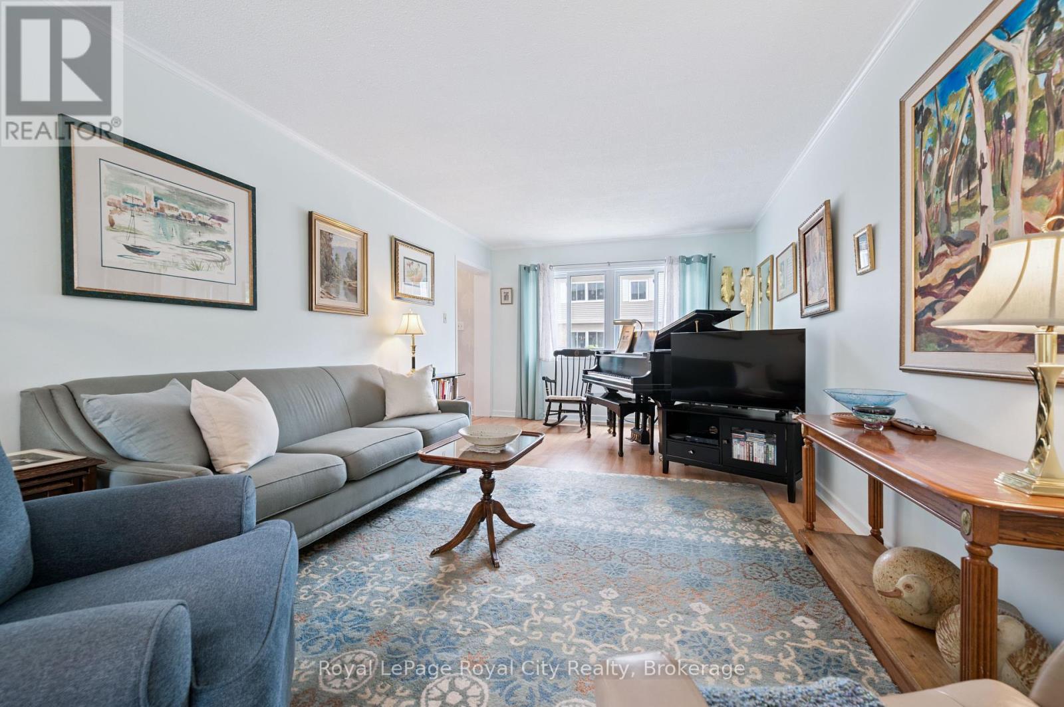LOADING
75 - 295 Water Street Guelph (Dovercliffe Park/old University), Ontario N1G 2X5
$689,900Maintenance, Water, Insurance, Common Area Maintenance, Parking
$670 Monthly
Maintenance, Water, Insurance, Common Area Maintenance, Parking
$670 MonthlyOne of the best locations in Village on the Green complex overlooking the community garden, walking trail, trees with river beyond. This three bedroom, four bath townhome with garage is a hidden gem in a desirable area minutes to downtown, Go Station and amenities. The outdoor, heated pool is certainly a great feature during the warm summer months. Garage has parking for three smaller cars, a storage area and leads to the walkout basement area featuring a recreation room with gas fireplace for casual gatherings, office area, 2 pc bath and access to private patio with gardens and flowering trees. The main level is accessible from open terrace over garage or basement stairs and includes a spacious working kitchen with white cabinetry plus dinette area leading to deck with fabulous view of rear gardens, trees and trail. The formal dining room and living room areas are perfect for entertaining or daily family enjoyment. There is also a handy 2 pc bath on the main level. Upstairs are three generous bedrooms and 4 pc bath with stackable, condensing laundry set for convenience. The primary bedroom is spacious with plenty of closet space and a 4 pc ensuite bath. Stairlifts may stay if buyer prefers and are very handy for groceries/supplies or those with mobility limitations. This complex offers unique soundproofing concrete construction so neighbors will not disturb one another and you can play music to your heart's content. Visitor parking is conveniently located, too. This townhome has value with a view and always has been one of my favorite communities in Guelph. (id:13139)
Property Details
| MLS® Number | X12273739 |
| Property Type | Single Family |
| Community Name | Dovercliffe Park/Old University |
| AmenitiesNearBy | Place Of Worship, Public Transit, Schools |
| CommunityFeatures | Pet Restrictions |
| EquipmentType | Water Heater |
| Features | Cul-de-sac, Wooded Area, Backs On Greenbelt, Balcony |
| ParkingSpaceTotal | 3 |
| PoolType | Outdoor Pool |
| RentalEquipmentType | Water Heater |
| Structure | Deck, Patio(s) |
Building
| BathroomTotal | 4 |
| BedroomsAboveGround | 3 |
| BedroomsTotal | 3 |
| Age | 31 To 50 Years |
| Amenities | Visitor Parking, Fireplace(s) |
| Appliances | Garage Door Opener Remote(s), Water Heater, Water Softener, Dishwasher, Dryer, Hood Fan, Stove, Washer, Refrigerator |
| BasementDevelopment | Finished |
| BasementFeatures | Walk Out |
| BasementType | N/a (finished) |
| CoolingType | Central Air Conditioning |
| ExteriorFinish | Brick Veneer, Vinyl Siding |
| FireplacePresent | Yes |
| FireplaceTotal | 1 |
| FoundationType | Concrete |
| HalfBathTotal | 2 |
| HeatingFuel | Natural Gas |
| HeatingType | Forced Air |
| StoriesTotal | 2 |
| SizeInterior | 2000 - 2249 Sqft |
| Type | Row / Townhouse |
Parking
| Attached Garage | |
| Garage | |
| Inside Entry | |
| Covered |
Land
| Acreage | No |
| LandAmenities | Place Of Worship, Public Transit, Schools |
| SurfaceWater | River/stream |
| ZoningDescription | R.3a |
Rooms
| Level | Type | Length | Width | Dimensions |
|---|---|---|---|---|
| Second Level | Primary Bedroom | 3.45 m | 4.84 m | 3.45 m x 4.84 m |
| Second Level | Bathroom | 2.38 m | 1.54 m | 2.38 m x 1.54 m |
| Second Level | Bedroom | 3.46 m | 3.73 m | 3.46 m x 3.73 m |
| Second Level | Bedroom | 3.44 m | 3.13 m | 3.44 m x 3.13 m |
| Second Level | Bathroom | 2.41 m | 1.52 m | 2.41 m x 1.52 m |
| Basement | Utility Room | 1.43 m | 2.12 m | 1.43 m x 2.12 m |
| Basement | Other | 3.35 m | 2.53 m | 3.35 m x 2.53 m |
| Basement | Bathroom | 1.38 m | 2.49 m | 1.38 m x 2.49 m |
| Basement | Recreational, Games Room | 7.04 m | 6.5 m | 7.04 m x 6.5 m |
| Main Level | Living Room | 3.45 m | 5.8 m | 3.45 m x 5.8 m |
| Main Level | Dining Room | 3.45 m | 3.28 m | 3.45 m x 3.28 m |
| Main Level | Kitchen | 3.45 m | 5.78 m | 3.45 m x 5.78 m |
| Main Level | Bathroom | 1.34 m | 1.4 m | 1.34 m x 1.4 m |
Interested?
Contact us for more information
No Favourites Found

The trademarks REALTOR®, REALTORS®, and the REALTOR® logo are controlled by The Canadian Real Estate Association (CREA) and identify real estate professionals who are members of CREA. The trademarks MLS®, Multiple Listing Service® and the associated logos are owned by The Canadian Real Estate Association (CREA) and identify the quality of services provided by real estate professionals who are members of CREA. The trademark DDF® is owned by The Canadian Real Estate Association (CREA) and identifies CREA's Data Distribution Facility (DDF®)
July 15 2025 04:48:07
Muskoka Haliburton Orillia – The Lakelands Association of REALTORS®
Royal LePage Royal City Realty

