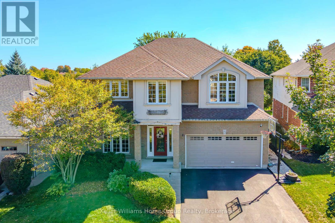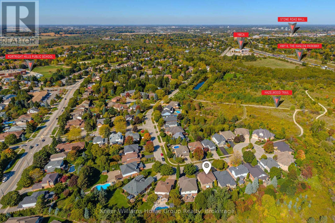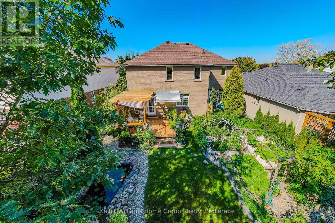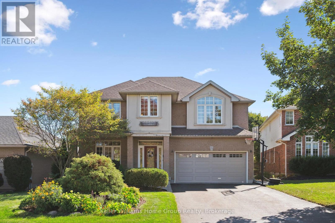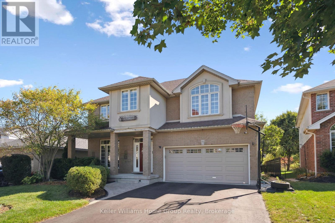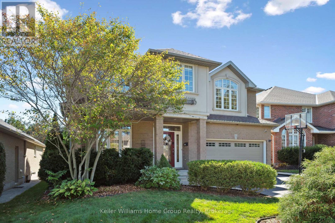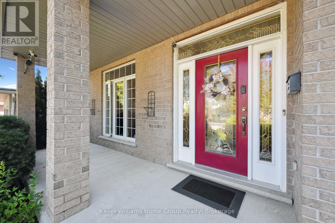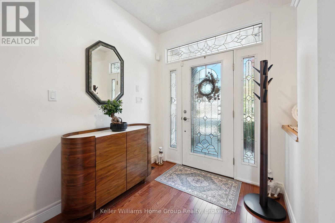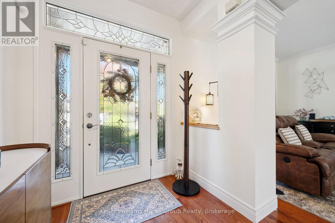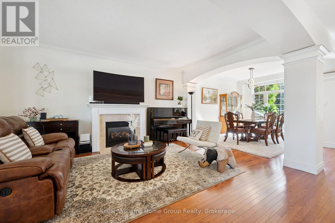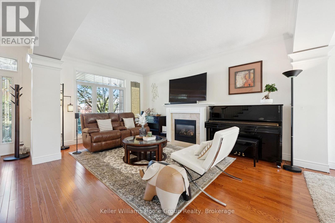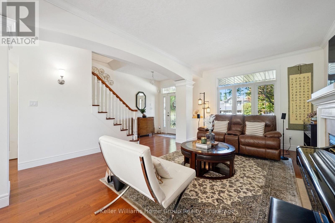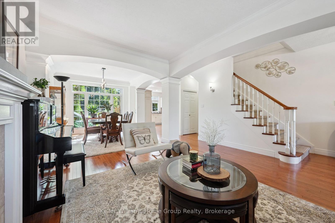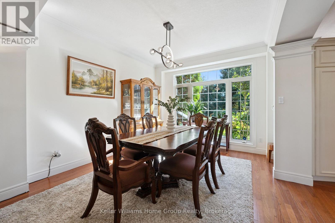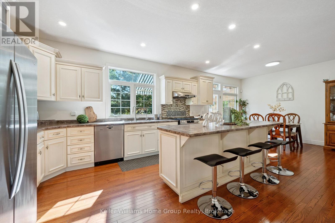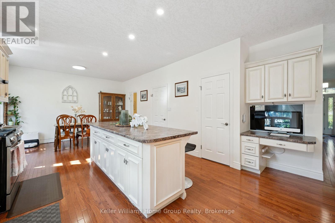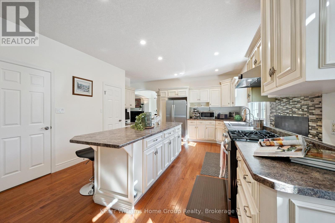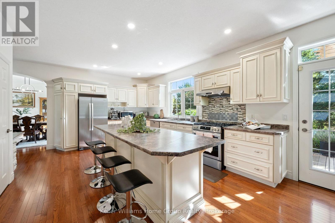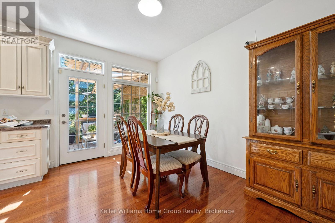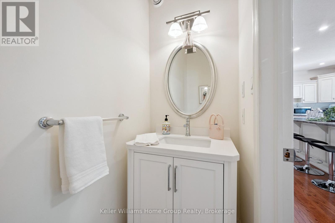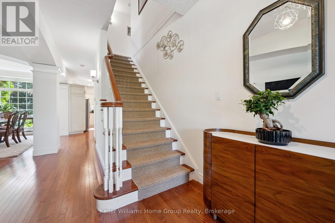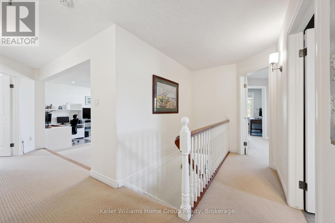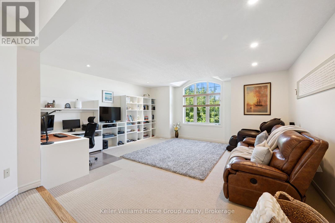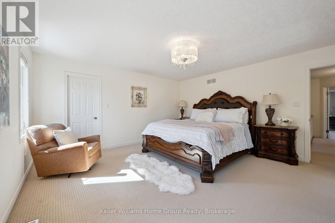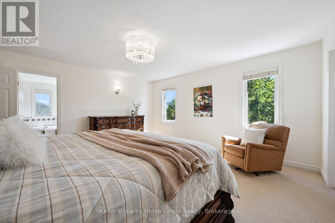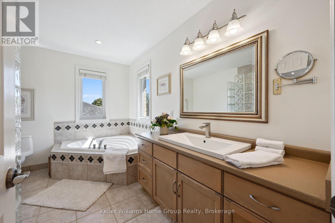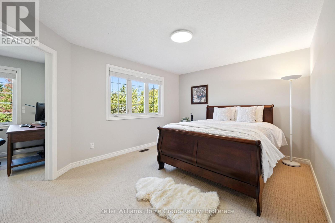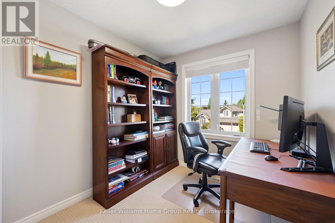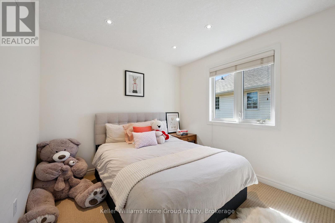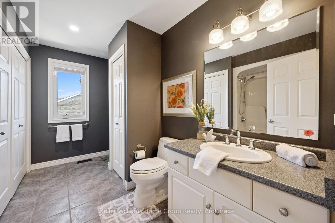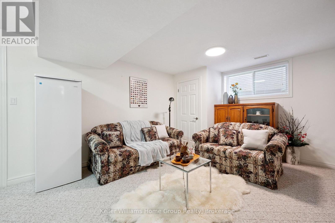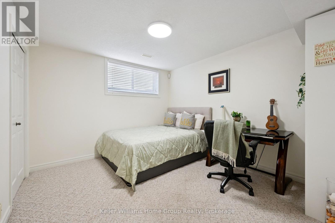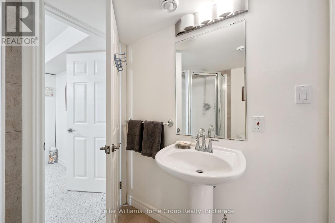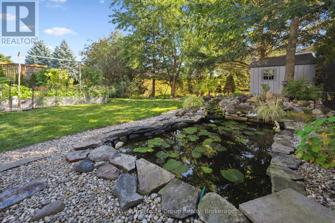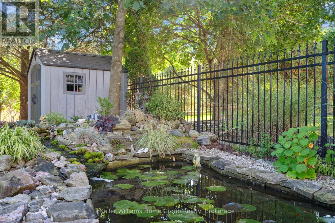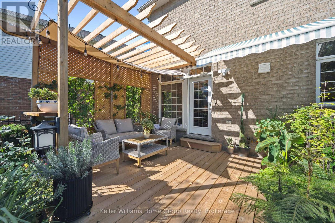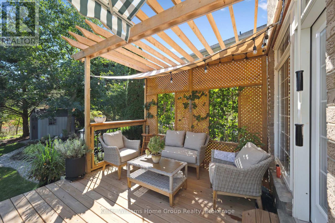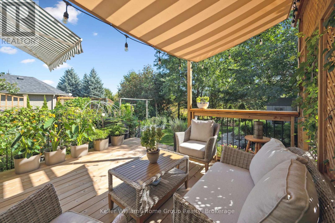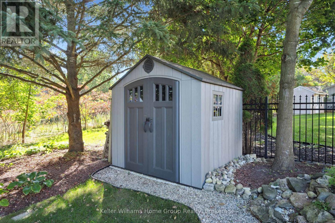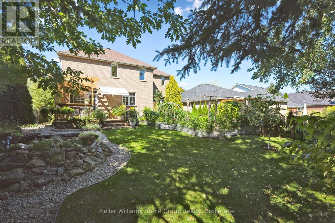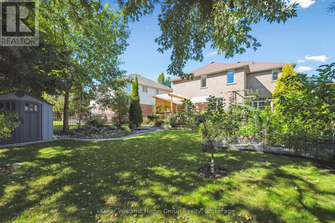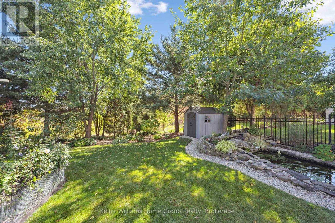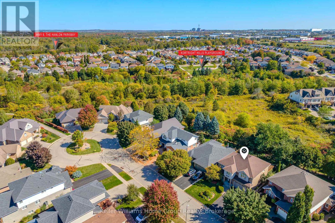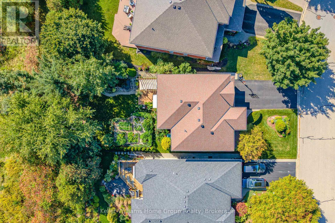LOADING
$1,429,000
My approach to describing homes is simple: if the house is exceptional but the location is lacking, I focus on the house. If the reverse is true, I focus on the area. In this case, both are outstanding, so I get to balance the two. This ALL BRICK home offers over 3,600 SQ FT of total living space and is located on a quiet CUL-DE-SAC in the sought-after Kortright Hills school zone in the southwest end of the city. It BACKS DIRECTLY ON TRAILS and features the most TRANQUIL BACKYARD we've listed in over a decade. Inside, the main level boasts 9-FT CEILINGS and consistent 3/4-IN HARDWOOD flooring throughout. From the living and dining rooms, you're drawn into a French provincial kitchen with a cozy dinette. Step through the dinette into a backyard retreat that's truly special: a KOI POND, a shaded conversation nook (perfect for morning coffee or tea), and a charming mix of ROSE AND VEGETABLE GARDENS, all backing onto the Kortright Hills trail loop. Upstairs, you'll find three bedrooms, including a primary suite with an ensuite bath and spacious walk-in closet. But for me, the highlight of the upper floor is the large rec room/family area, perfect for neighborhood gatherings, movie nights, or even a BRIGHT PEACEFUL YOGA SPACE. The basement features an extra fourth bedroom plus an additional room that could easily function as a FIFTH BEDROOM or activity area, both with cheater access to a shared three-piece bath. There's also a massive utility room currently also serving as a HOME GYM. The owners are meticulous in their care of this home. Please see the attached documentation for a full list of upgrades and installation dates. This is the kind of property we rarely see: a perfect balance of QUALITY, SPACE AND SETTING. We sell many homes, but very few match the caliber of this one. Its an EXQUISITE FINAL HOME for almost anyone. (id:13139)
Property Details
| MLS® Number | X12450563 |
| Property Type | Single Family |
| Community Name | Kortright Hills |
| EquipmentType | Water Heater |
| Features | Backs On Greenbelt, Flat Site |
| ParkingSpaceTotal | 6 |
| RentalEquipmentType | Water Heater |
| ViewType | City View |
Building
| BathroomTotal | 4 |
| BedroomsAboveGround | 3 |
| BedroomsBelowGround | 1 |
| BedroomsTotal | 4 |
| Age | 16 To 30 Years |
| Appliances | Garage Door Opener Remote(s), Water Heater, Water Purifier, Water Treatment, Water Softener, Water Meter |
| BasementDevelopment | Finished |
| BasementType | Full (finished) |
| ConstructionStyleAttachment | Detached |
| CoolingType | Central Air Conditioning, Air Exchanger |
| ExteriorFinish | Brick, Vinyl Siding |
| FireplacePresent | Yes |
| FireplaceTotal | 1 |
| FoundationType | Poured Concrete |
| HalfBathTotal | 1 |
| HeatingFuel | Natural Gas |
| HeatingType | Forced Air |
| StoriesTotal | 2 |
| SizeInterior | 2500 - 3000 Sqft |
| Type | House |
| UtilityWater | Municipal Water |
Parking
| Garage |
Land
| Acreage | No |
| Sewer | Sanitary Sewer |
| SizeDepth | 114 Ft ,9 In |
| SizeFrontage | 49 Ft ,2 In |
| SizeIrregular | 49.2 X 114.8 Ft |
| SizeTotalText | 49.2 X 114.8 Ft |
| ZoningDescription | R1b |
Rooms
| Level | Type | Length | Width | Dimensions |
|---|---|---|---|---|
| Second Level | Bathroom | 3.59 m | 2.76 m | 3.59 m x 2.76 m |
| Second Level | Primary Bedroom | 4.82 m | 4.62 m | 4.82 m x 4.62 m |
| Second Level | Bedroom 2 | 4.38 m | 3.44 m | 4.38 m x 3.44 m |
| Second Level | Bedroom 3 | 2.92 m | 3.38 m | 2.92 m x 3.38 m |
| Second Level | Family Room | 5.6 m | 5.45 m | 5.6 m x 5.45 m |
| Second Level | Bathroom | 3.6 m | 2.75 m | 3.6 m x 2.75 m |
| Lower Level | Bedroom | 3.5 m | 3.2 m | 3.5 m x 3.2 m |
| Lower Level | Recreational, Games Room | 5.53 m | 3.73 m | 5.53 m x 3.73 m |
| Lower Level | Exercise Room | 6.66 m | 5.6 m | 6.66 m x 5.6 m |
| Lower Level | Bathroom | 1.77 m | 2 m | 1.77 m x 2 m |
| Lower Level | Utility Room | 1.02 m | 4.53 m | 1.02 m x 4.53 m |
| Ground Level | Living Room | 4.6 m | 5.15 m | 4.6 m x 5.15 m |
| Ground Level | Dining Room | 3.73 m | 4.06 m | 3.73 m x 4.06 m |
| Ground Level | Kitchen | 5.25 m | 4.6 m | 5.25 m x 4.6 m |
| Ground Level | Pantry | 1.9 m | 1.55 m | 1.9 m x 1.55 m |
| Ground Level | Mud Room | 1.9 m | 1.72 m | 1.9 m x 1.72 m |
Utilities
| Cable | Installed |
| Electricity | Installed |
| Sewer | Installed |
Interested?
Contact us for more information
No Favourites Found

The trademarks REALTOR®, REALTORS®, and the REALTOR® logo are controlled by The Canadian Real Estate Association (CREA) and identify real estate professionals who are members of CREA. The trademarks MLS®, Multiple Listing Service® and the associated logos are owned by The Canadian Real Estate Association (CREA) and identify the quality of services provided by real estate professionals who are members of CREA. The trademark DDF® is owned by The Canadian Real Estate Association (CREA) and identifies CREA's Data Distribution Facility (DDF®)
October 08 2025 08:51:32
Muskoka Haliburton Orillia – The Lakelands Association of REALTORS®
Keller Williams Home Group Realty

