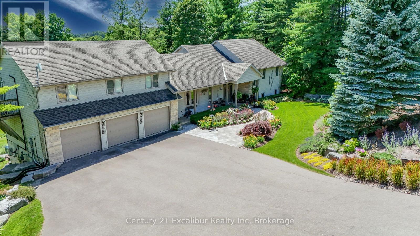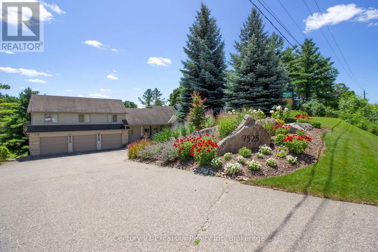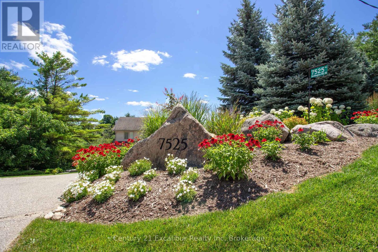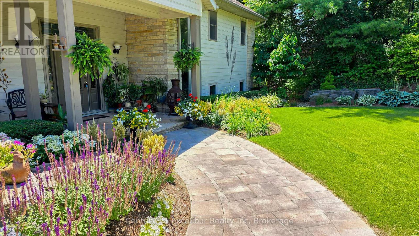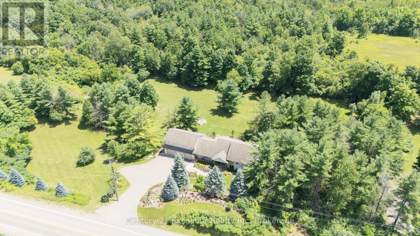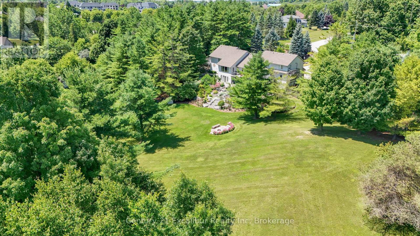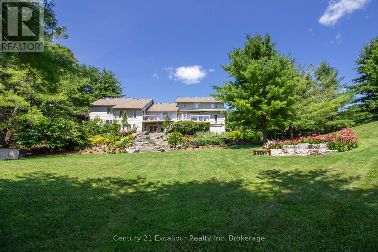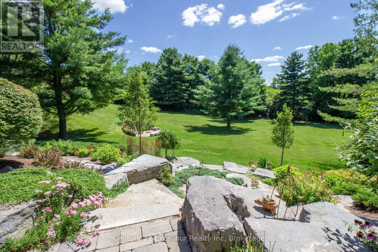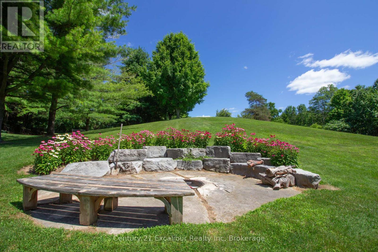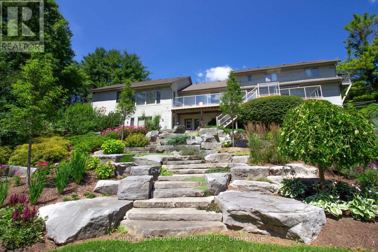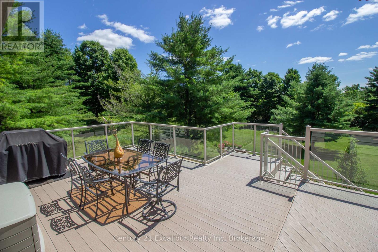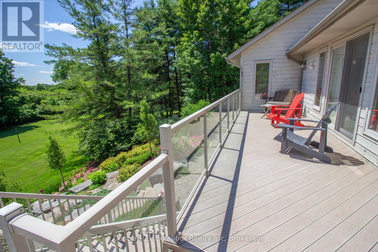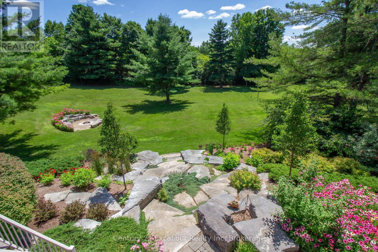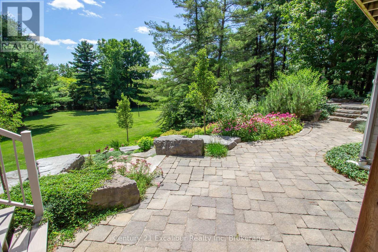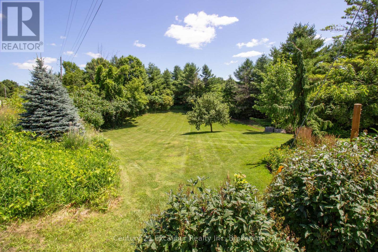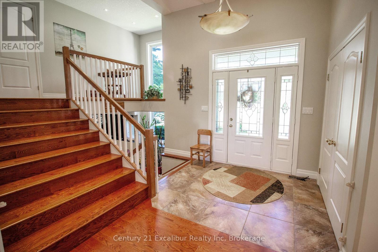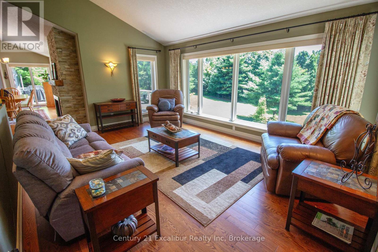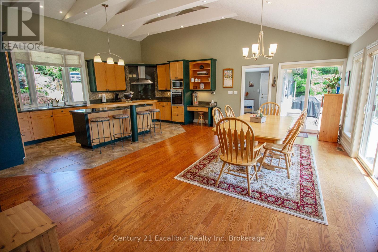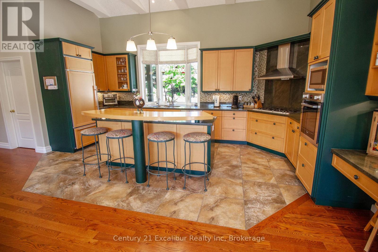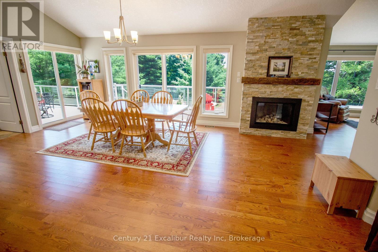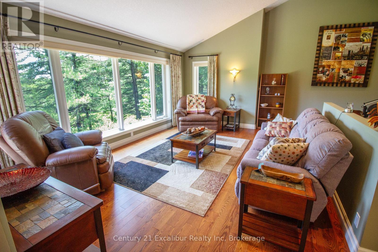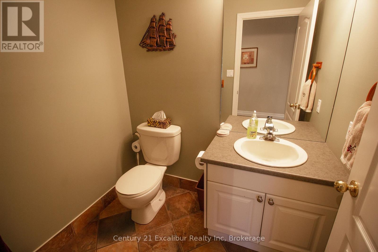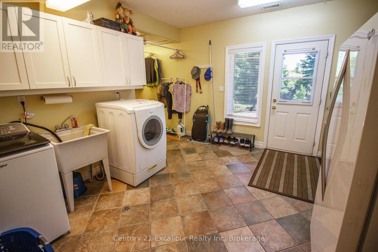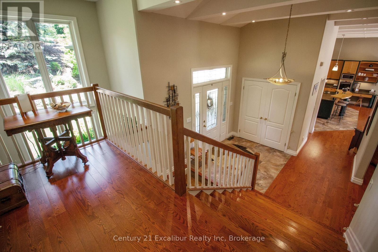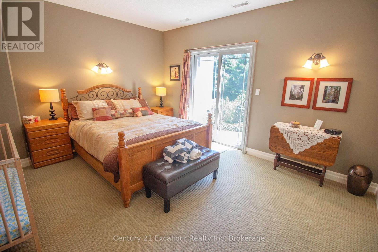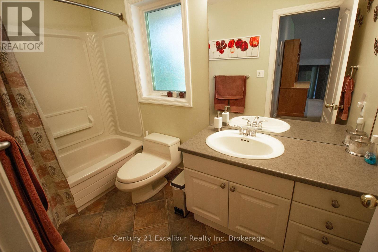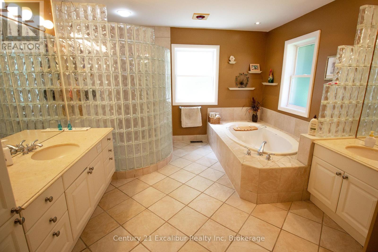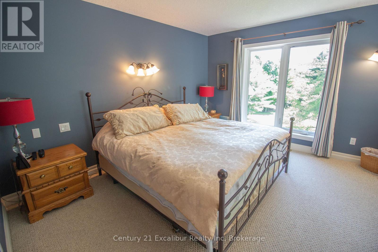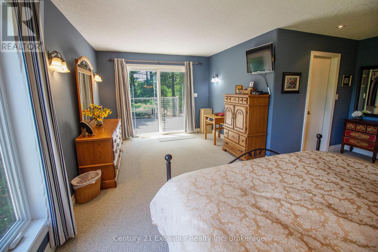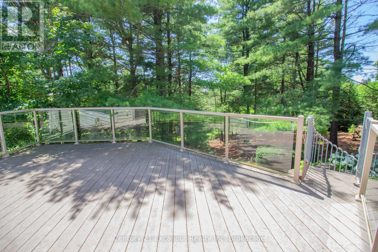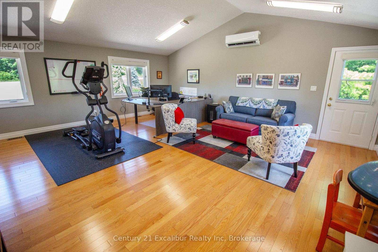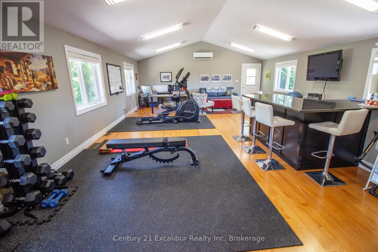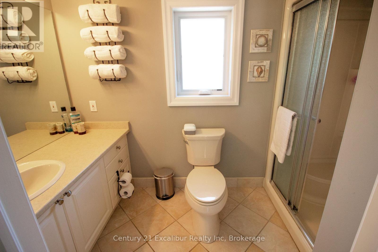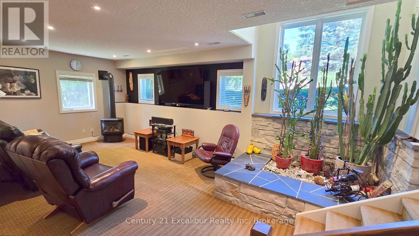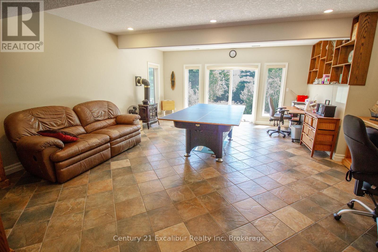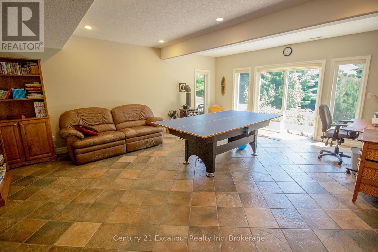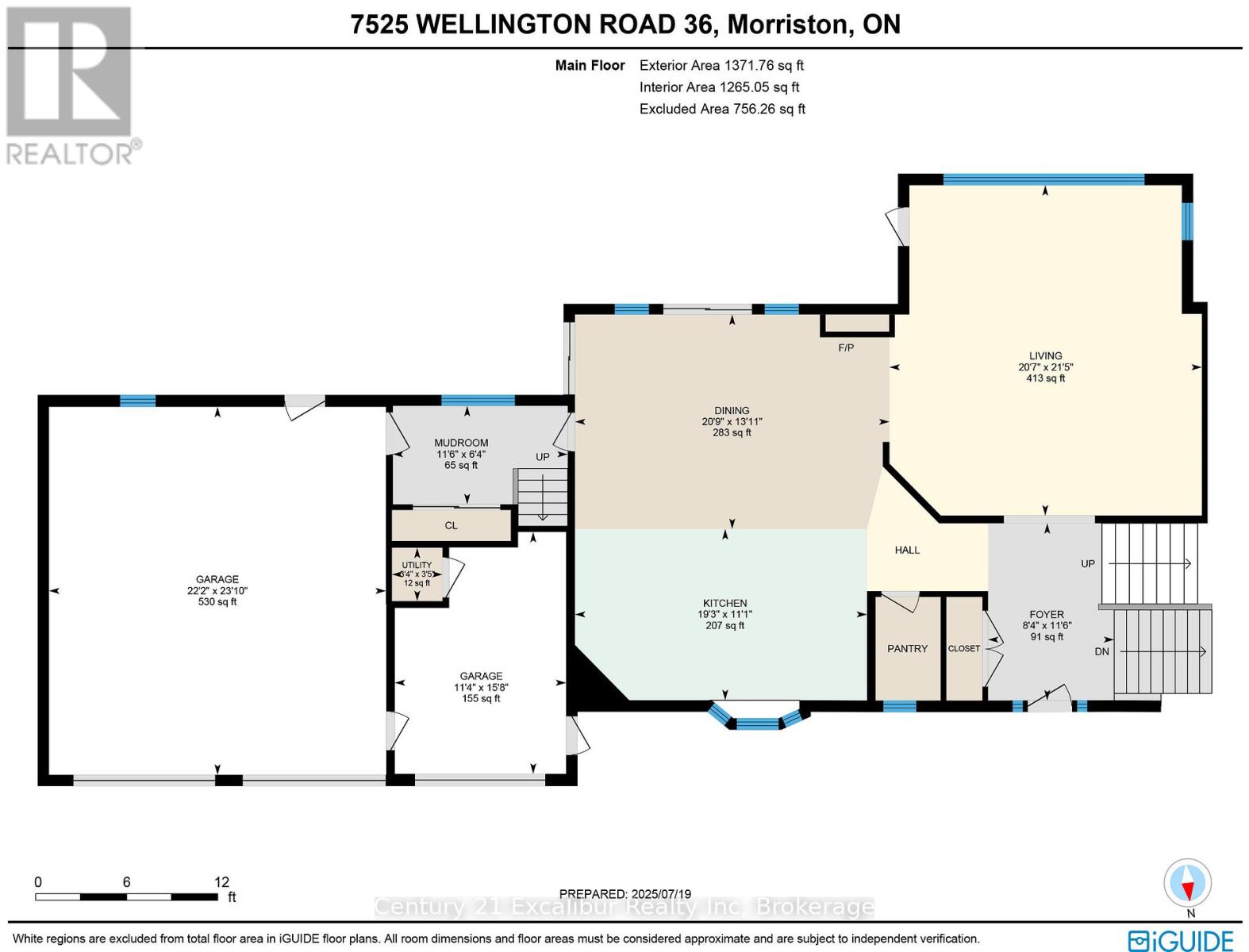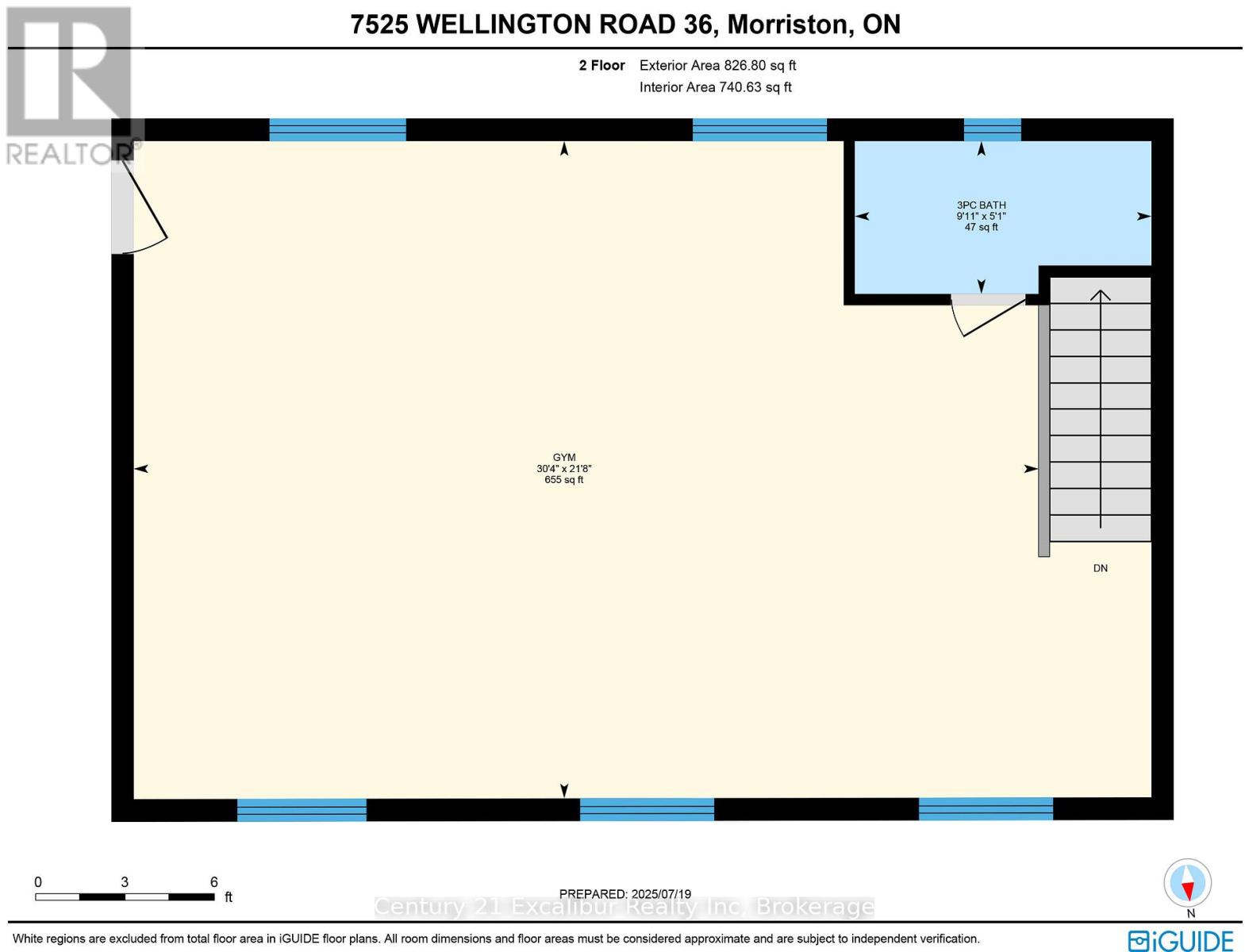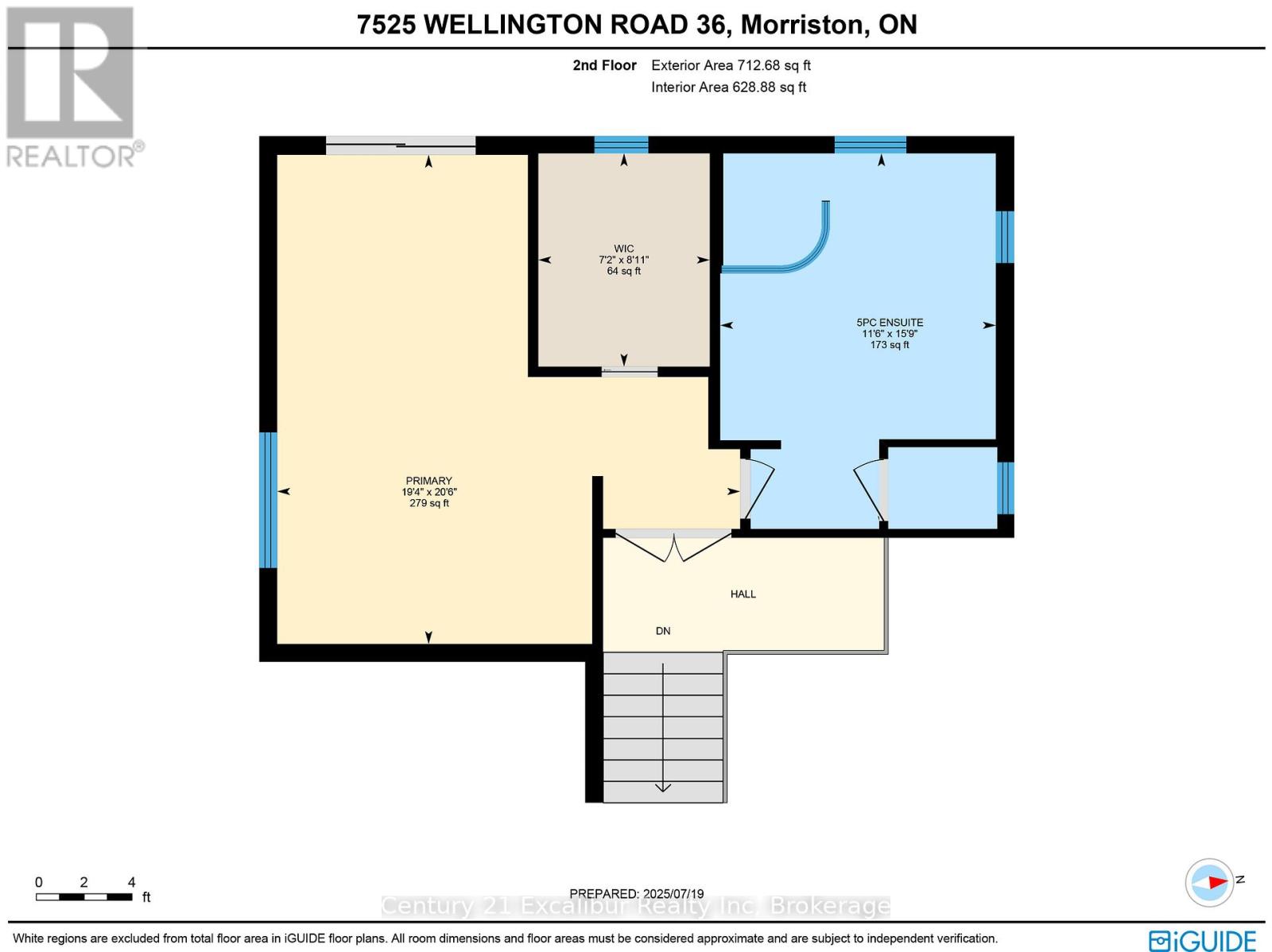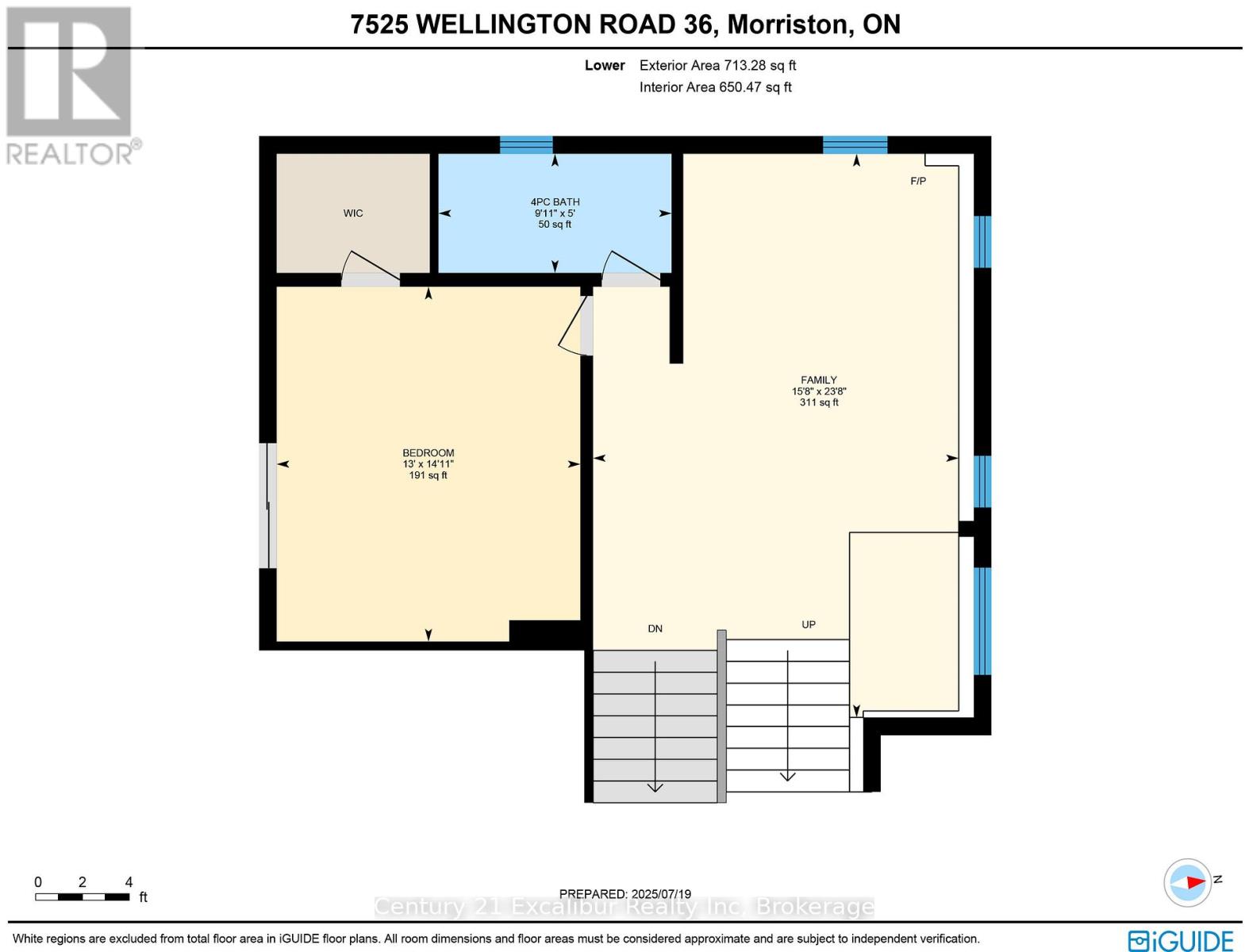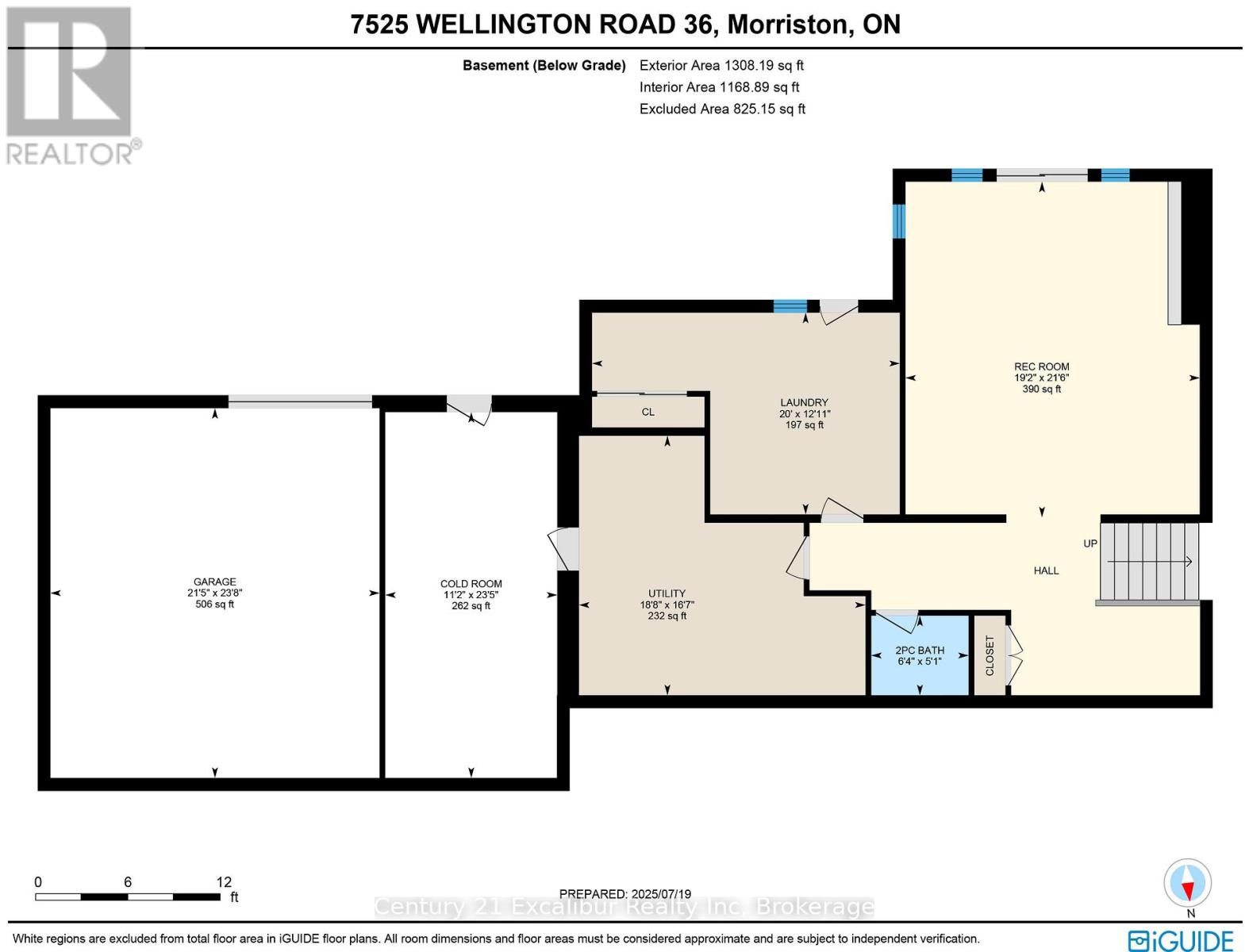LOADING
$2,299,900
Set on 3.4 acres of beautifully landscaped grounds, this spacious 3-bedroom, 4-bathroom home perfectly balances privacy, functionality, and comfort. Inside, soaring ceilings and a thoughtful layout create an inviting atmosphere. A versatile bachelor in-law suite-with its own heating system and bathroom-is currently used as a bright and productive home office. Step outside to the expansive back deck, ideal for entertaining or simply relaxing while you take in serene views of the surrounding green space. The yard has been carefully designed for enjoyment year-round, complete with a cozy fire pit area. The generous garage accommodates two cars and a motorbike, with a full workshop and extra storage space below-perfect for hobbyists or those needing room to tinker. An exciting opportunity adds even more value to this property: the process of severing a 1-acre lot from the main parcel is underway, creating the potential for future development, investment, or multi-generational living. The property is being offered as a package deal, allowing the buyer to secure both the existing residence and the newly severed lot-an exceptional combination of lifestyle and long-term potential. (id:13139)
Property Details
| MLS® Number | X12501976 |
| Property Type | Single Family |
| Community Name | Morriston |
| ParkingSpaceTotal | 5 |
Building
| BathroomTotal | 4 |
| BedroomsAboveGround | 3 |
| BedroomsTotal | 3 |
| Amenities | Fireplace(s) |
| BasementDevelopment | Finished |
| BasementFeatures | Walk Out |
| BasementType | N/a, N/a (finished) |
| ConstructionStyleAttachment | Detached |
| CoolingType | Central Air Conditioning |
| ExteriorFinish | Stone, Wood |
| FireplacePresent | Yes |
| FireplaceTotal | 3 |
| FoundationType | Poured Concrete |
| HalfBathTotal | 1 |
| HeatingFuel | Natural Gas |
| HeatingType | Forced Air |
| SizeInterior | 3500 - 5000 Sqft |
| Type | House |
| UtilityWater | Drilled Well |
Parking
| Attached Garage | |
| Garage | |
| Inside Entry |
Land
| Acreage | Yes |
| Sewer | Septic System |
| SizeDepth | 322 Ft ,4 In |
| SizeFrontage | 461 Ft ,10 In |
| SizeIrregular | 461.9 X 322.4 Ft ; 141.78 M X 97.7 M (3.4 Ac)appr |
| SizeTotalText | 461.9 X 322.4 Ft ; 141.78 M X 97.7 M (3.4 Ac)appr|2 - 4.99 Acres |
| ZoningDescription | R |
Rooms
| Level | Type | Length | Width | Dimensions |
|---|---|---|---|---|
| Second Level | Other | 2.18 m | 2.71 m | 2.18 m x 2.71 m |
| Second Level | Bathroom | 1.54 m | 3.02 m | 1.54 m x 3.02 m |
| Second Level | Bedroom | 6.6 m | 9.24 m | 6.6 m x 9.24 m |
| Second Level | Bathroom | 3.5 m | 4.8 m | 3.5 m x 4.8 m |
| Second Level | Primary Bedroom | 5.89 m | 6.24 m | 5.89 m x 6.24 m |
| Basement | Bathroom | 1.54 m | 1.93 m | 1.54 m x 1.93 m |
| Basement | Cold Room | 7.13 m | 3.4 m | 7.13 m x 3.4 m |
| Basement | Other | 7.21 m | 6.52 m | 7.21 m x 6.52 m |
| Basement | Laundry Room | 3.93 m | 6.09 m | 3.93 m x 6.09 m |
| Basement | Recreational, Games Room | 6.55 m | 5.84 m | 6.55 m x 5.84 m |
| Basement | Utility Room | 5.05 m | 5.68 m | 5.05 m x 5.68 m |
| Lower Level | Bathroom | 3.02 m | 1.52 m | 3.02 m x 1.52 m |
| Lower Level | Bedroom | 3.96 m | 4.54 m | 3.96 m x 4.54 m |
| Lower Level | Family Room | 4.77 m | 7.21 m | 4.77 m x 7.21 m |
| Main Level | Dining Room | 4.24 m | 6.32 m | 4.24 m x 6.32 m |
| Main Level | Foyer | 3.5 m | 2.54 m | 3.5 m x 2.54 m |
| Main Level | Other | 4.77 m | 3.45 m | 4.77 m x 3.45 m |
| Main Level | Other | 7.26 m | 6.75 m | 7.26 m x 6.75 m |
| Main Level | Kitchen | 3.37 m | 5.86 m | 3.37 m x 5.86 m |
| Main Level | Living Room | 6.52 m | 6.27 m | 6.52 m x 6.27 m |
| Main Level | Mud Room | 1.93 m | 3.5 m | 1.93 m x 3.5 m |
| Main Level | Utility Room | 1.04 m | 1.01 m | 1.04 m x 1.01 m |
Utilities
| Cable | Available |
| Electricity | Installed |
https://www.realtor.ca/real-estate/29059364/7525-wellington-rd-36-puslinch-morriston-morriston
Interested?
Contact us for more information
No Favourites Found

The trademarks REALTOR®, REALTORS®, and the REALTOR® logo are controlled by The Canadian Real Estate Association (CREA) and identify real estate professionals who are members of CREA. The trademarks MLS®, Multiple Listing Service® and the associated logos are owned by The Canadian Real Estate Association (CREA) and identify the quality of services provided by real estate professionals who are members of CREA. The trademark DDF® is owned by The Canadian Real Estate Association (CREA) and identifies CREA's Data Distribution Facility (DDF®)
November 09 2025 12:40:53
Muskoka Haliburton Orillia – The Lakelands Association of REALTORS®
Century 21 Excalibur Realty Inc


