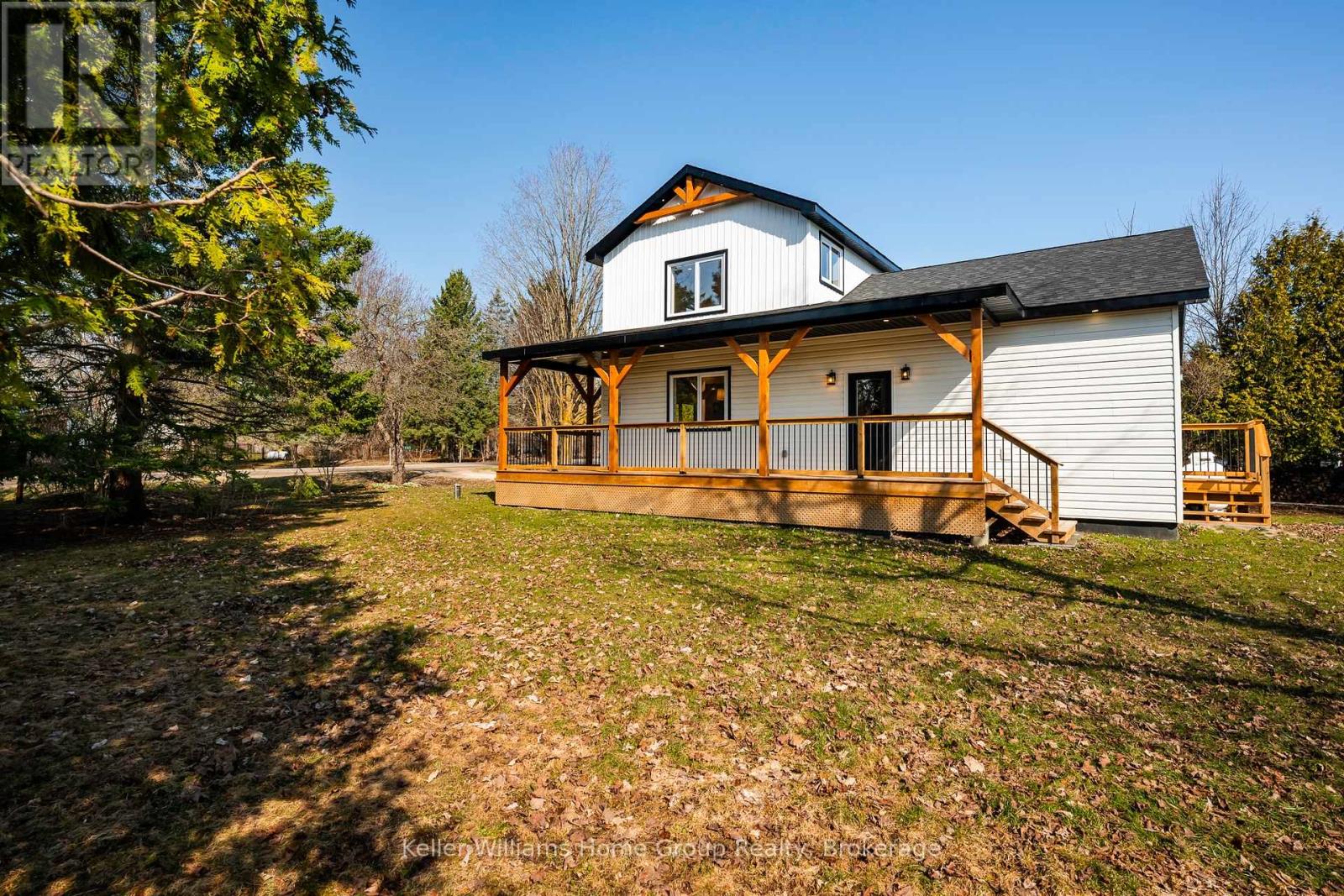LOADING
$774,900
This fully renovated home offers the perfect blend of rural tranquility and community charm and has been lovingly transformed from the ground up in the past two years by the current owners including new septic, well, furnace, windows, doors, roof, plumbing and a 200 amp panel & wiring. Very modern & tastefully decorated, this country home is move in (like new) condition, ready for your family to enjoy with low-maintenance floors and open concept, bright layout. An entertainer's dream from the chef's kitchen featuring quartz counters & island, stainless steel appliances, stylish coffee bar, and a stunning backsplash. The outdoor area includes a wrap around deck overlooking large yard with lots of privacy and room for kids and dogs to play. With 3 full bedrooms, including one on the main floor, and two luxurious bathrooms, this home is designed for your utmost comfort. Convenience does not end there, it even has main floor laundry! Whether this is your family home or weekend get-away, enjoy country living close to all amenities nestled on a .30 Acre Lot surrounded by the stunning hills of Mulmur, only steps from Jade Mountain, Pine River (watch the salmon run) and minutes to Mansfield Ski Club, in the Village of Terra Nova. Only minutes to Creemore or Shelburne and 45 min to the GTA. View video, floor plan and photos in link attached to listing. (id:13139)
Property Details
| MLS® Number | X12288687 |
| Property Type | Single Family |
| Community Name | Rural Mulmur |
| CommunityFeatures | School Bus, Community Centre |
| EquipmentType | Water Heater, Propane Tank |
| Features | Wooded Area, Ravine, Flat Site, Conservation/green Belt |
| ParkingSpaceTotal | 3 |
| RentalEquipmentType | Water Heater, Propane Tank |
| Structure | Deck, Porch |
| ViewType | Valley View |
Building
| BathroomTotal | 2 |
| BedroomsAboveGround | 3 |
| BedroomsTotal | 3 |
| Age | 51 To 99 Years |
| Appliances | All |
| BasementDevelopment | Unfinished |
| BasementType | N/a (unfinished) |
| ConstructionStyleAttachment | Detached |
| ExteriorFinish | Vinyl Siding |
| FireProtection | Smoke Detectors |
| FlooringType | Vinyl |
| FoundationType | Poured Concrete |
| HeatingFuel | Propane |
| HeatingType | Forced Air |
| StoriesTotal | 2 |
| SizeInterior | 1500 - 2000 Sqft |
| Type | House |
| UtilityWater | Drilled Well |
Parking
| No Garage |
Land
| Acreage | No |
| LandscapeFeatures | Landscaped |
| Sewer | Septic System |
| SizeDepth | 132 Ft ,1 In |
| SizeFrontage | 99 Ft ,1 In |
| SizeIrregular | 99.1 X 132.1 Ft |
| SizeTotalText | 99.1 X 132.1 Ft|under 1/2 Acre |
| SurfaceWater | River/stream |
| ZoningDescription | R1 |
Rooms
| Level | Type | Length | Width | Dimensions |
|---|---|---|---|---|
| Second Level | Bedroom 3 | 3.94 m | 3.55 m | 3.94 m x 3.55 m |
| Second Level | Primary Bedroom | 5.25 m | 4.03 m | 5.25 m x 4.03 m |
| Main Level | Foyer | 2.87 m | 2.45 m | 2.87 m x 2.45 m |
| Main Level | Living Room | 9.41 m | 5.22 m | 9.41 m x 5.22 m |
| Main Level | Kitchen | 5.3 m | 4.6 m | 5.3 m x 4.6 m |
| Main Level | Bedroom 2 | 3.06 m | 2.98 m | 3.06 m x 2.98 m |
Utilities
| Cable | Installed |
| Electricity | Installed |
| Sewer | Installed |
https://www.realtor.ca/real-estate/28613152/758003-2nd-line-e-mulmur-rural-mulmur
Interested?
Contact us for more information
No Favourites Found

The trademarks REALTOR®, REALTORS®, and the REALTOR® logo are controlled by The Canadian Real Estate Association (CREA) and identify real estate professionals who are members of CREA. The trademarks MLS®, Multiple Listing Service® and the associated logos are owned by The Canadian Real Estate Association (CREA) and identify the quality of services provided by real estate professionals who are members of CREA. The trademark DDF® is owned by The Canadian Real Estate Association (CREA) and identifies CREA's Data Distribution Facility (DDF®)
August 13 2025 01:49:28
Muskoka Haliburton Orillia – The Lakelands Association of REALTORS®
Keller Williams Home Group Realty













































