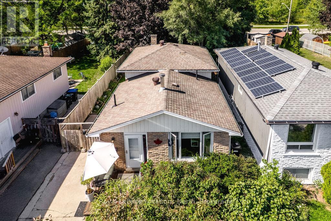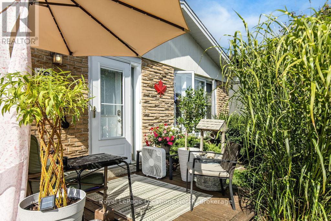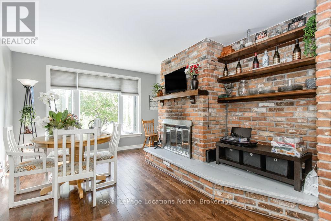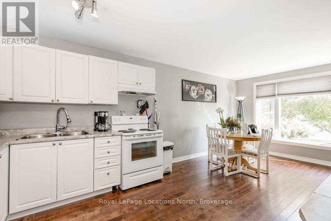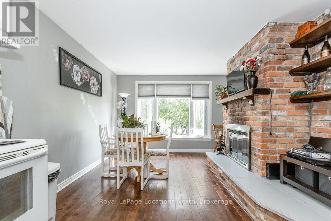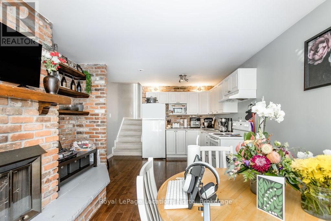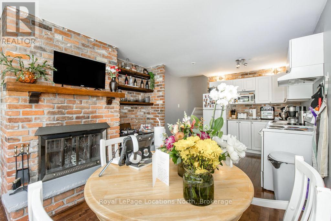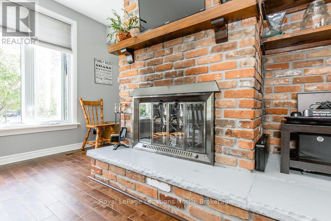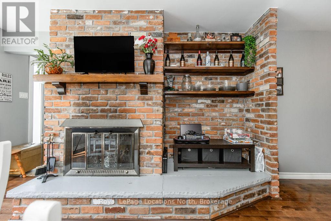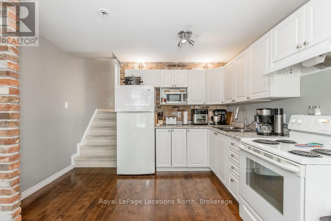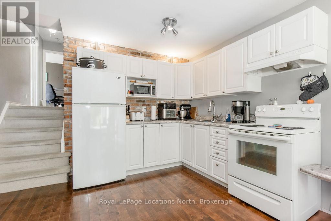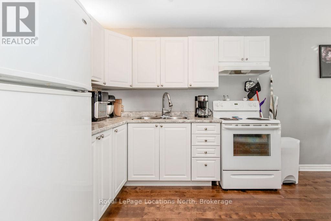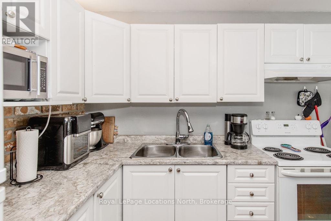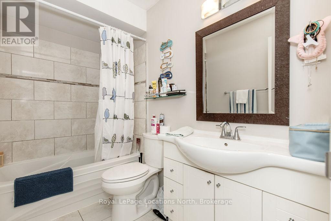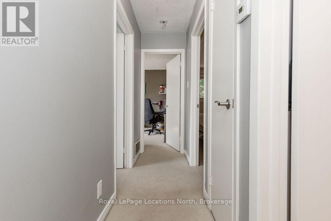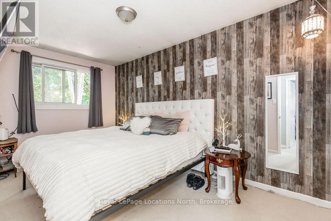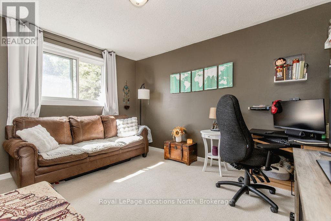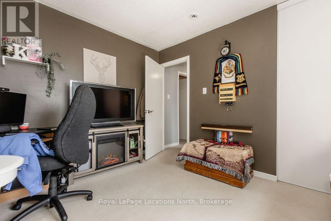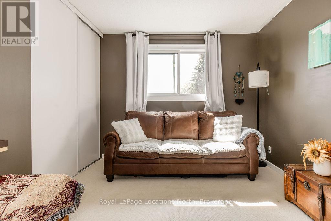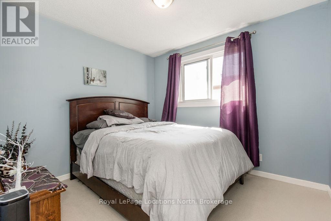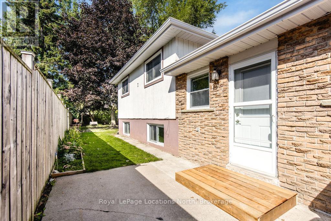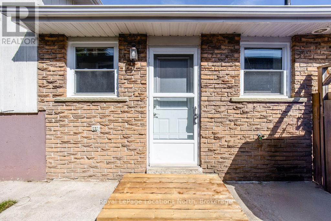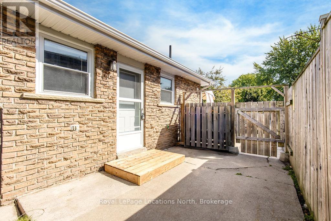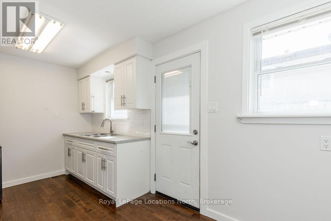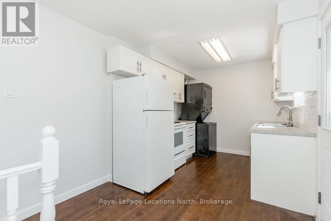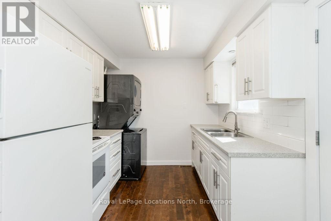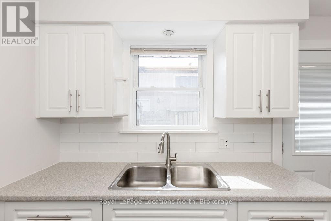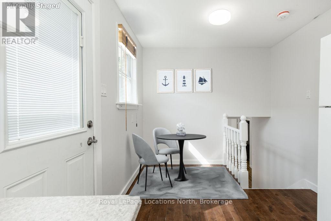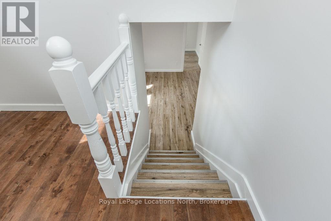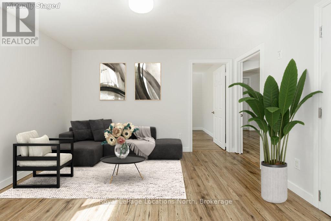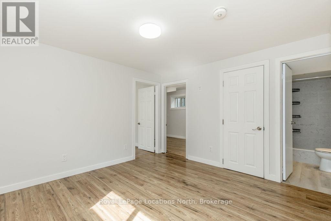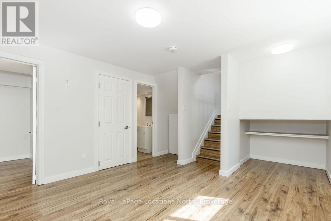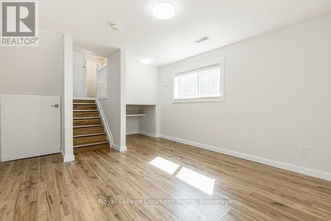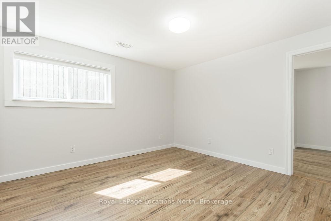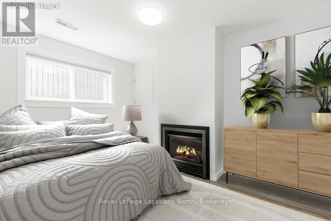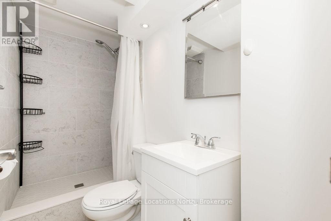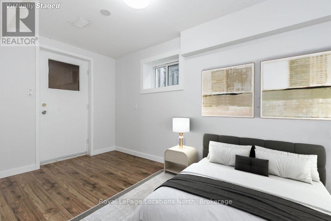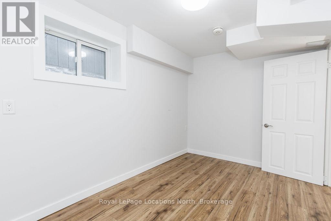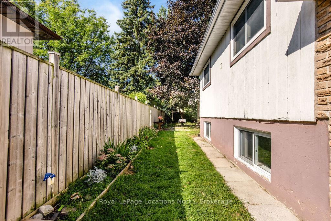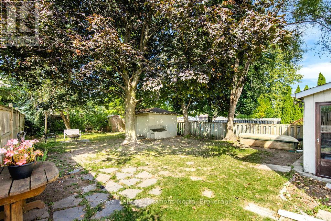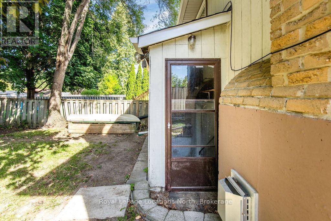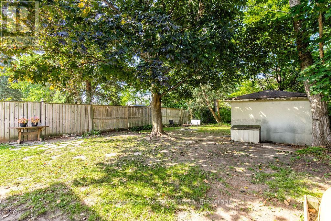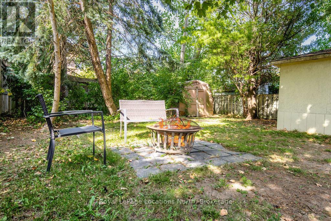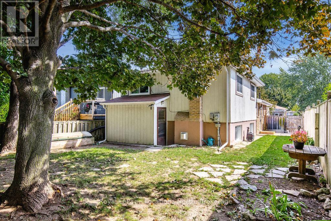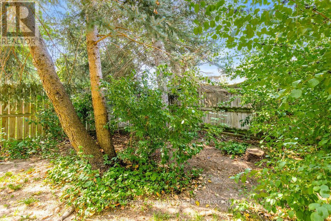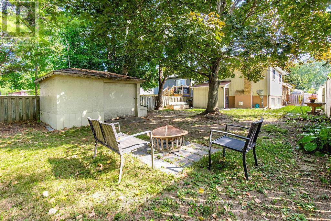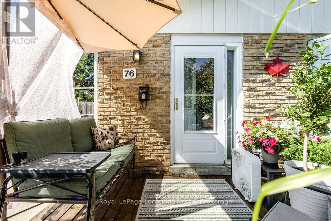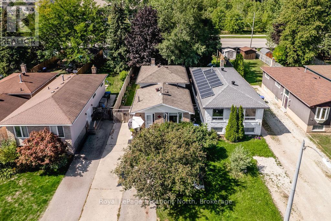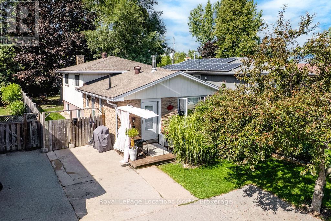LOADING
$629,000
Fabulous starter home with rental income from a LEGAL accessory apartment with separate entrances to help with your expenses! Located in town on a private 158 foot deep lot with no neighbours behind and parking for 5 cars, this property is conveniently located in town, near public transit and within walking distance of trails and the charming shops and restaurants of downtown Collingwood. Just a short drive to ski hills, golf, and the sparkling waters of Georgian Bay too! There is a charming 3 bedroom living space upstairs (one bedroom being used as a den/office) with a wood burning fireplace, exposed brick walls and an open concept living/dining/kitchen area and 4-piece bath. A legal 2 bedroom apartment (accessed on ground floor and basement level (2 exit doors) has a renovated bathroom (2024), Kitchen (2019), is freshly painted, and filled with natural light. Each unit has its own laundry. Other upgrades within the past 6 years. The fully fenced, large yard offers peace and privacy, with mature trees, gardens, as well as a shed and no rear neighbours. Furnace and a/c 2014, panel 2013, roof 2012. Current tenant on main/upper level would be happy to stay. The secondary unit is vacant and clean and ready for occupancy. ** This is a linked property.** (id:13139)
Property Details
| MLS® Number | S12404723 |
| Property Type | Single Family |
| Community Name | Collingwood |
| AmenitiesNearBy | Golf Nearby, Public Transit, Schools, Ski Area |
| EquipmentType | Water Heater |
| Features | Wooded Area, Flat Site, Conservation/green Belt |
| ParkingSpaceTotal | 5 |
| RentalEquipmentType | Water Heater |
| Structure | Porch, Shed |
Building
| BathroomTotal | 2 |
| BedroomsAboveGround | 5 |
| BedroomsTotal | 5 |
| Age | 31 To 50 Years |
| Amenities | Fireplace(s) |
| Appliances | Dryer, Stove, Washer, Window Coverings, Refrigerator |
| BasementDevelopment | Finished |
| BasementFeatures | Separate Entrance |
| BasementType | N/a (finished) |
| ConstructionStyleAttachment | Detached |
| ConstructionStyleSplitLevel | Backsplit |
| CoolingType | Central Air Conditioning |
| ExteriorFinish | Aluminum Siding, Brick |
| FireplacePresent | Yes |
| FireplaceTotal | 2 |
| FoundationType | Block |
| HeatingFuel | Natural Gas |
| HeatingType | Forced Air |
| SizeInterior | 1100 - 1500 Sqft |
| Type | House |
| UtilityWater | Municipal Water |
Parking
| No Garage |
Land
| Acreage | No |
| FenceType | Fenced Yard |
| LandAmenities | Golf Nearby, Public Transit, Schools, Ski Area |
| Sewer | Sanitary Sewer |
| SizeDepth | 158 Ft |
| SizeFrontage | 35 Ft |
| SizeIrregular | 35 X 158 Ft |
| SizeTotalText | 35 X 158 Ft |
| ZoningDescription | R3 |
Rooms
| Level | Type | Length | Width | Dimensions |
|---|---|---|---|---|
| Lower Level | Bedroom 2 | 3.85 m | 2.33 m | 3.85 m x 2.33 m |
| Lower Level | Utility Room | 1.44 m | 2.37 m | 1.44 m x 2.37 m |
| Lower Level | Living Room | 4.11 m | 3.61 m | 4.11 m x 3.61 m |
| Lower Level | Primary Bedroom | 2.59 m | 3.6 m | 2.59 m x 3.6 m |
| Main Level | Foyer | 1.23 m | 2.76 m | 1.23 m x 2.76 m |
| Main Level | Living Room | 2.62 m | 3.54 m | 2.62 m x 3.54 m |
| Main Level | Kitchen | 3.71 m | 3.58 m | 3.71 m x 3.58 m |
| Upper Level | Primary Bedroom | 4.74 m | 2.61 m | 4.74 m x 2.61 m |
| Upper Level | Bedroom 2 | 3.07 m | 3.87 m | 3.07 m x 3.87 m |
| Upper Level | Bedroom 3 | 3.22 m | 2.83 m | 3.22 m x 2.83 m |
| Ground Level | Kitchen | 2.95 m | 2.63 m | 2.95 m x 2.63 m |
| Ground Level | Eating Area | 2.07 m | 2.69 m | 2.07 m x 2.69 m |
https://www.realtor.ca/real-estate/28864626/76-courtice-crescent-collingwood-collingwood
Interested?
Contact us for more information
No Favourites Found

The trademarks REALTOR®, REALTORS®, and the REALTOR® logo are controlled by The Canadian Real Estate Association (CREA) and identify real estate professionals who are members of CREA. The trademarks MLS®, Multiple Listing Service® and the associated logos are owned by The Canadian Real Estate Association (CREA) and identify the quality of services provided by real estate professionals who are members of CREA. The trademark DDF® is owned by The Canadian Real Estate Association (CREA) and identifies CREA's Data Distribution Facility (DDF®)
September 16 2025 07:20:19
Muskoka Haliburton Orillia – The Lakelands Association of REALTORS®
Royal LePage Locations North

