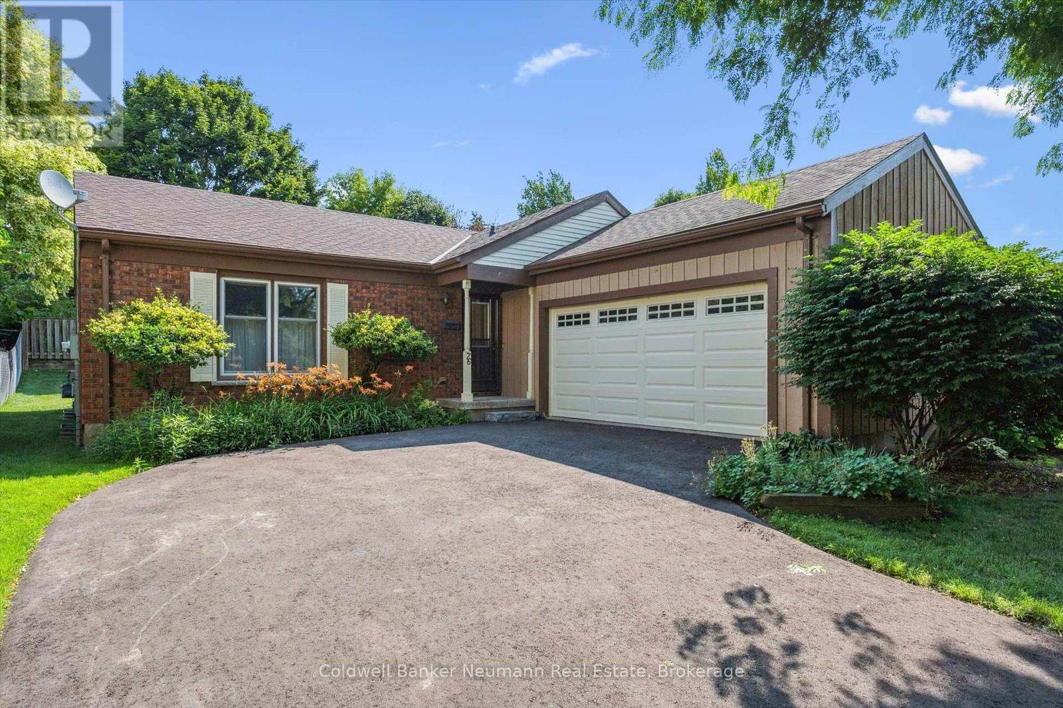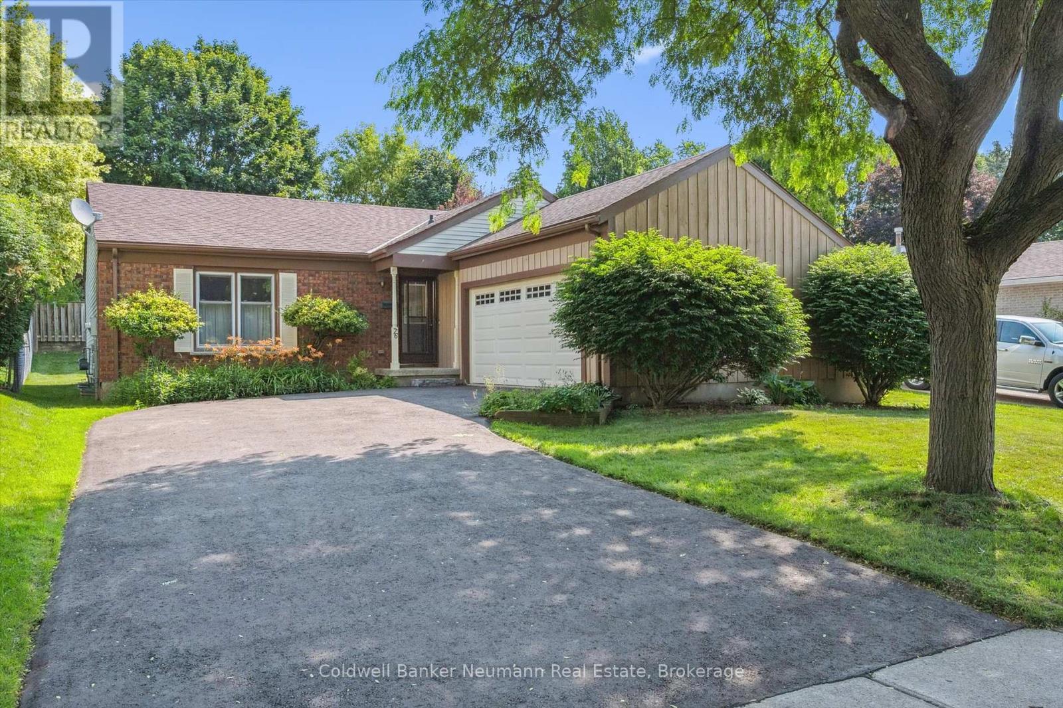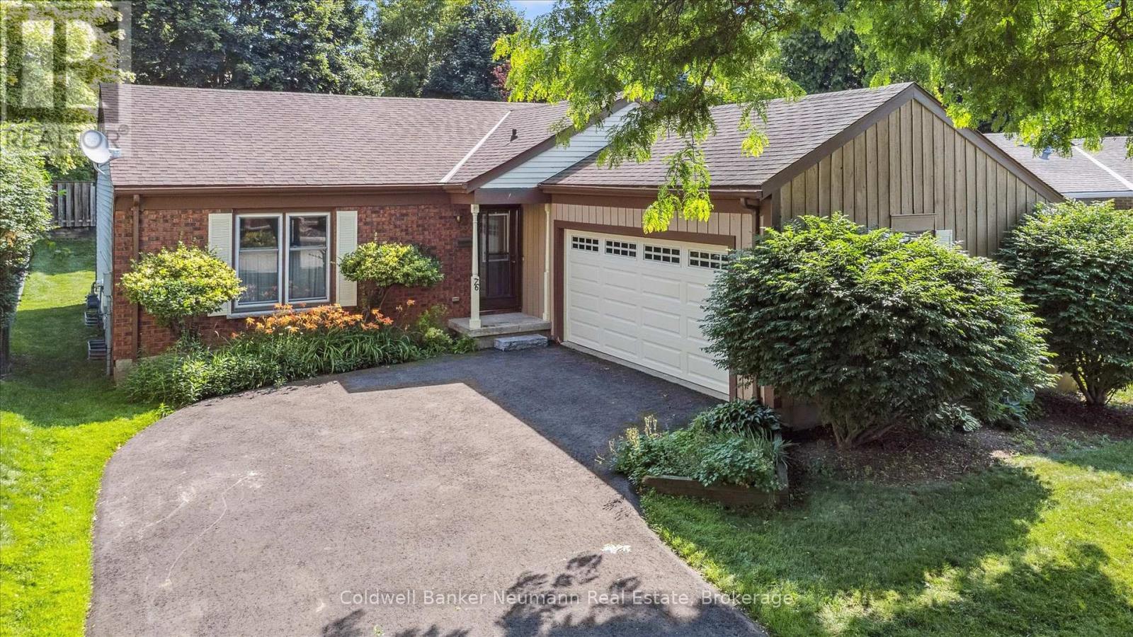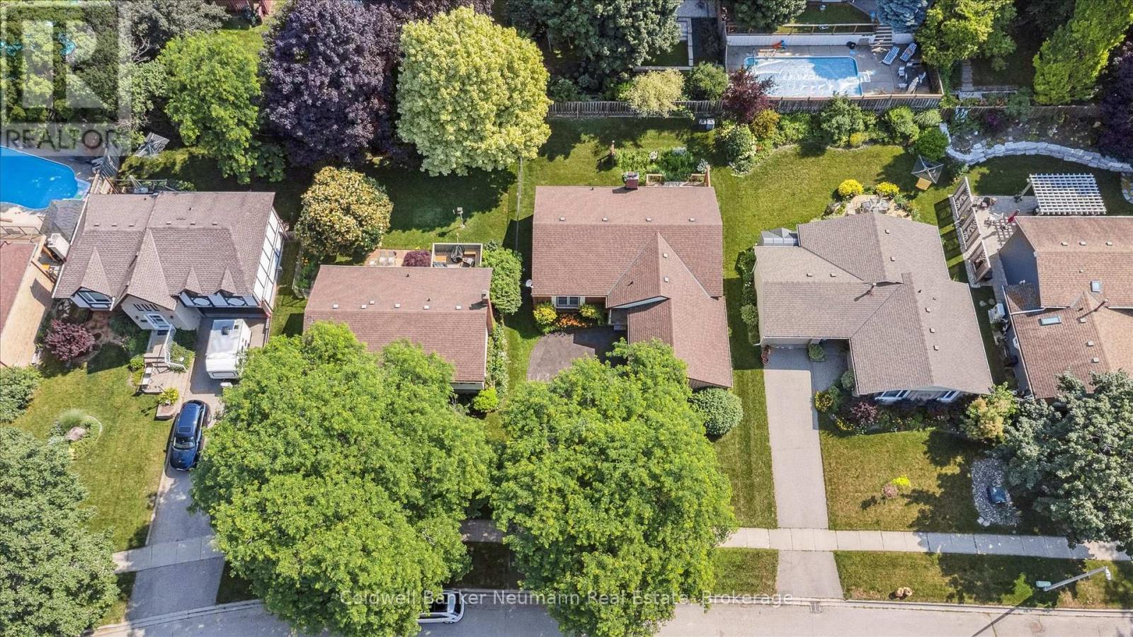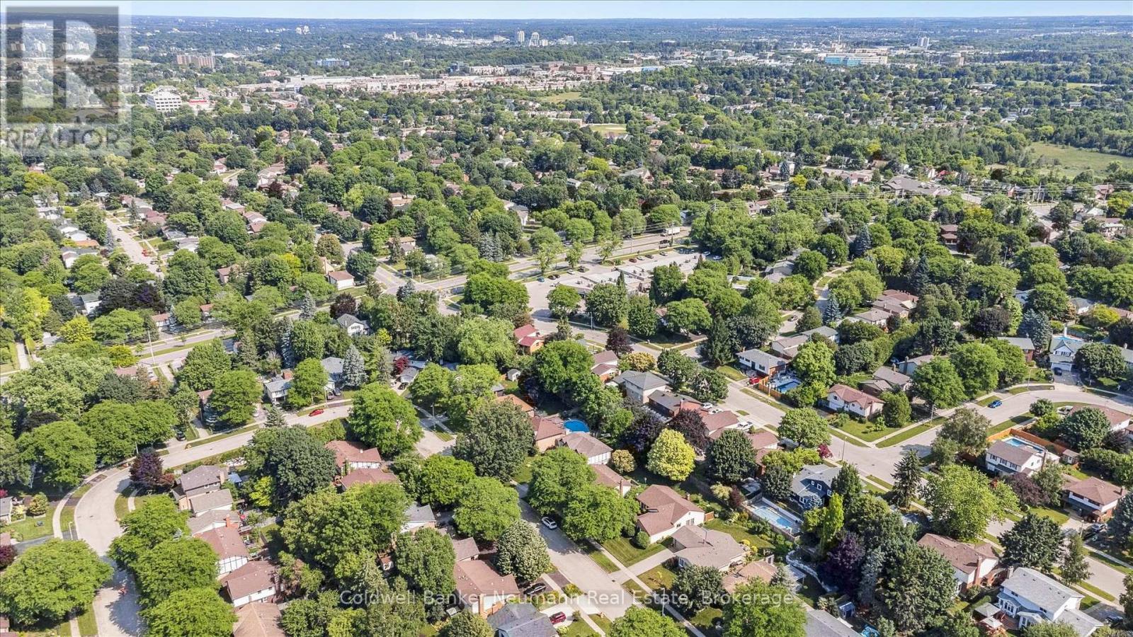LOADING
$899,000
Welcome to 76 Shadybrook Crescent in Guelph's convenient south end. An ahead-of-its-time, well-maintained 3-bedroom, spacious open concept bungalow. Solid oak kitchen, dining and a generous great room with hardwood floors, wood fireplace and a newly built deck.The roof has been recently updated, as has the Lennex furnace. The bedrooms are a great size and well separated from the main living area. The bath has been updated and has a high-end whirlpool step-in tub. The basement is unspoiled and offers plenty of free space to expand with extra bedrooms, rec room, games room, etc. The exterior is board and batten brick and vinyl and a recently upgraded double asphalt driveway (2025) and an oversized double-car garage with a newer insulated door and opener. This quiet location offers ideal proximity to shopping, YM-YWCA, Hanlon expressway and easy commute to KW & Cambridge. (id:13139)
Property Details
| MLS® Number | X12274342 |
| Property Type | Single Family |
| Community Name | Kortright West |
| AmenitiesNearBy | Public Transit, Park |
| CommunityFeatures | School Bus |
| Features | Sloping, Rolling, Conservation/green Belt |
| ParkingSpaceTotal | 5 |
Building
| BathroomTotal | 2 |
| BedroomsAboveGround | 3 |
| BedroomsTotal | 3 |
| Age | 31 To 50 Years |
| Amenities | Fireplace(s) |
| Appliances | Garage Door Opener Remote(s), Water Heater - Tankless, Water Meter, Water Softener, Central Vacuum, Dishwasher, Dryer, Stove, Water Heater, Washer, Window Coverings, Refrigerator |
| ArchitecturalStyle | Bungalow |
| BasementDevelopment | Unfinished |
| BasementType | Full (unfinished) |
| ConstructionStyleAttachment | Detached |
| CoolingType | Central Air Conditioning |
| ExteriorFinish | Vinyl Siding, Brick |
| FireProtection | Smoke Detectors |
| FireplacePresent | Yes |
| FireplaceTotal | 1 |
| FoundationType | Poured Concrete |
| HeatingFuel | Natural Gas |
| HeatingType | Forced Air |
| StoriesTotal | 1 |
| SizeInterior | 1100 - 1500 Sqft |
| Type | House |
| UtilityWater | Municipal Water |
Parking
| Attached Garage | |
| Garage |
Land
| Acreage | No |
| LandAmenities | Public Transit, Park |
| Sewer | Sanitary Sewer |
| SizeDepth | 110 Ft |
| SizeFrontage | 56 Ft |
| SizeIrregular | 56 X 110 Ft |
| SizeTotalText | 56 X 110 Ft |
| ZoningDescription | R1b |
Rooms
| Level | Type | Length | Width | Dimensions |
|---|---|---|---|---|
| Main Level | Bathroom | 2.33 m | 1.52 m | 2.33 m x 1.52 m |
| Main Level | Bathroom | 2.41 m | 1.53 m | 2.41 m x 1.53 m |
| Main Level | Bedroom | 3.13 m | 3.04 m | 3.13 m x 3.04 m |
| Main Level | Bedroom | 3.56 m | 4.27 m | 3.56 m x 4.27 m |
| Main Level | Kitchen | 4.34 m | 2.78 m | 4.34 m x 2.78 m |
| Main Level | Living Room | 6.73 m | 6.29 m | 6.73 m x 6.29 m |
| Main Level | Primary Bedroom | 3.56 m | 4.76 m | 3.56 m x 4.76 m |
Utilities
| Cable | Installed |
| Electricity | Installed |
| Sewer | Installed |
Interested?
Contact us for more information
No Favourites Found

The trademarks REALTOR®, REALTORS®, and the REALTOR® logo are controlled by The Canadian Real Estate Association (CREA) and identify real estate professionals who are members of CREA. The trademarks MLS®, Multiple Listing Service® and the associated logos are owned by The Canadian Real Estate Association (CREA) and identify the quality of services provided by real estate professionals who are members of CREA. The trademark DDF® is owned by The Canadian Real Estate Association (CREA) and identifies CREA's Data Distribution Facility (DDF®)
July 13 2025 11:40:13
Muskoka Haliburton Orillia – The Lakelands Association of REALTORS®
Coldwell Banker Neumann Real Estate

