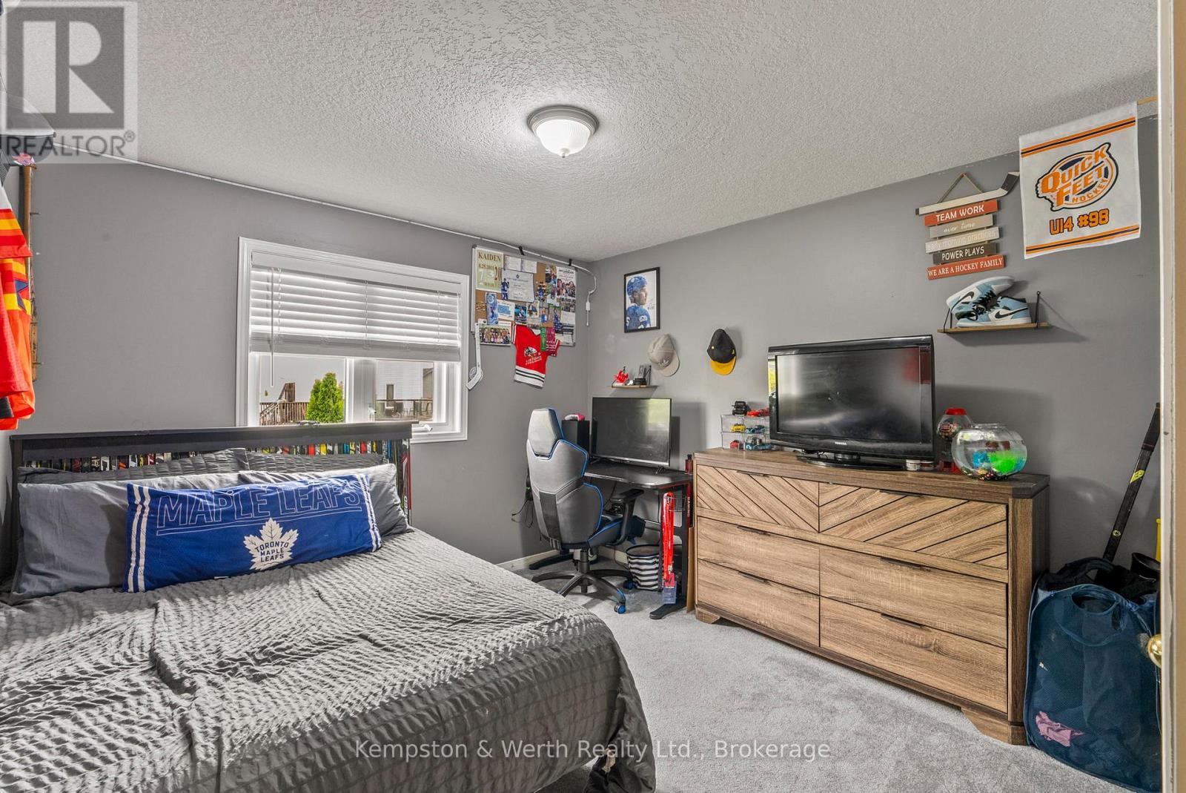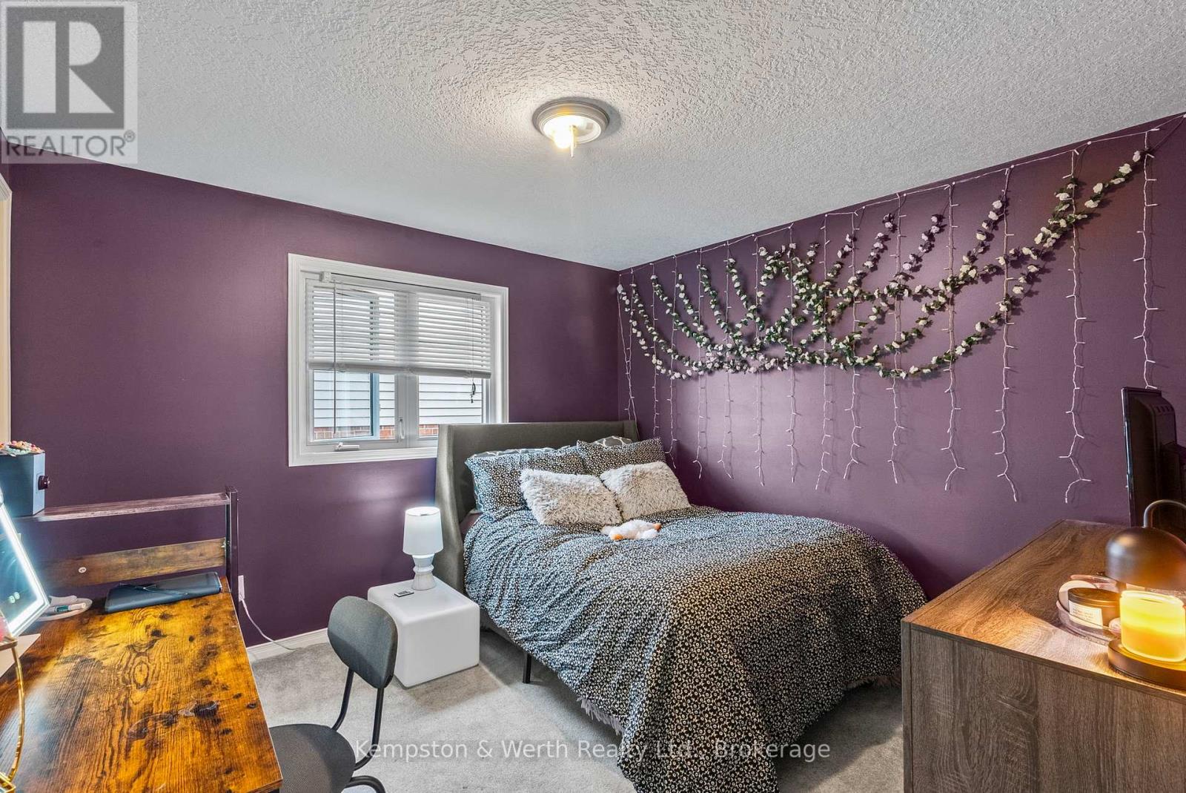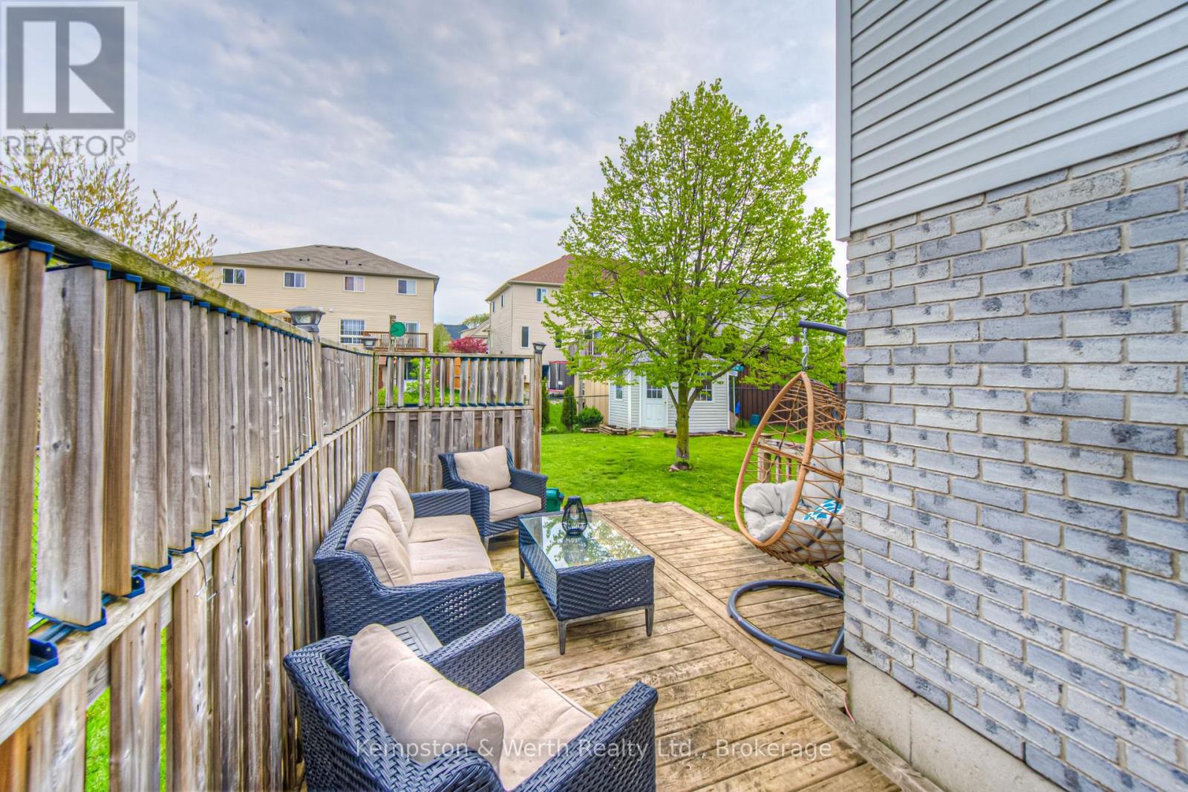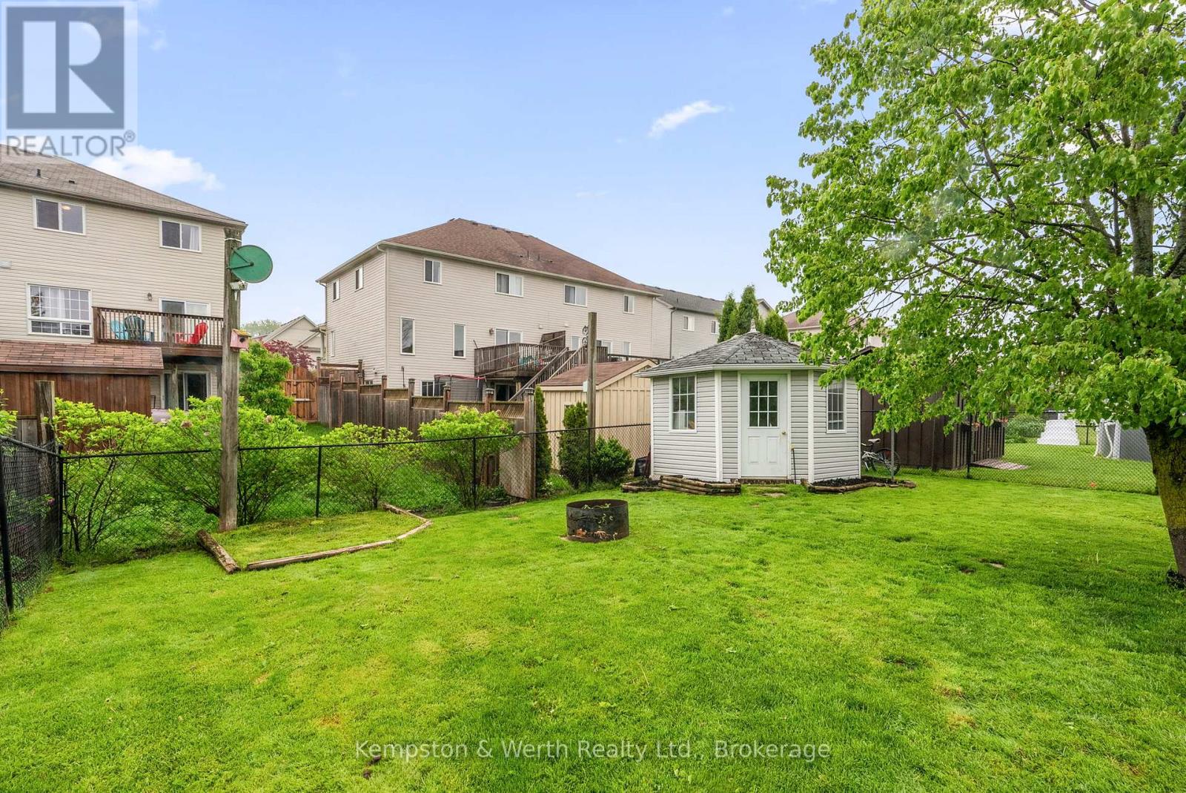LOADING
$625,000
Introducing this charming 3 bedroom backsplit in the thriving community of Listowel. Conveniently located just steps from Westfield Public School, the Rec Complex and a variety of shopping options. As you enter the home you will be greeted by an open concept main floor, creating a spacious and welcoming atmosphere. The lower living room boasts a cozy gas fire place perfect for those chilly evenings. With 2 full bathrooms, 3 bedrooms, double car garage and fully fenced in yard this provides tons of comfort and convenience for you and your family. This home is move in ready, allowing you to settle in quickly and effortlessly. Don't miss this opportunity to make this house your new home. Call your Realtor today to schedule a viewing and see all this home has to offer. (id:13139)
Property Details
| MLS® Number | X12173280 |
| Property Type | Single Family |
| Community Name | Listowel |
| Features | Sump Pump |
| ParkingSpaceTotal | 3 |
| Structure | Deck, Porch, Shed |
Building
| BathroomTotal | 2 |
| BedroomsAboveGround | 3 |
| BedroomsTotal | 3 |
| Age | 16 To 30 Years |
| Amenities | Fireplace(s) |
| Appliances | Water Heater, Water Meter |
| BasementDevelopment | Partially Finished |
| BasementType | Full (partially Finished) |
| ConstructionStyleAttachment | Detached |
| ConstructionStyleSplitLevel | Backsplit |
| CoolingType | Central Air Conditioning, Air Exchanger |
| ExteriorFinish | Brick, Vinyl Siding |
| FireplacePresent | Yes |
| FireplaceTotal | 1 |
| FoundationType | Poured Concrete |
| HeatingFuel | Natural Gas |
| HeatingType | Forced Air |
| SizeInterior | 1500 - 2000 Sqft |
| Type | House |
| UtilityWater | Municipal Water |
Parking
| Attached Garage | |
| Garage |
Land
| Acreage | No |
| FenceType | Fully Fenced |
| Sewer | Sanitary Sewer |
| SizeDepth | 130 Ft ,10 In |
| SizeFrontage | 46 Ft |
| SizeIrregular | 46 X 130.9 Ft |
| SizeTotalText | 46 X 130.9 Ft |
| ZoningDescription | R3 |
Rooms
| Level | Type | Length | Width | Dimensions |
|---|---|---|---|---|
| Second Level | Bedroom | 3.43 m | 4.22 m | 3.43 m x 4.22 m |
| Second Level | Bedroom 2 | 3.07 m | 3.86 m | 3.07 m x 3.86 m |
| Second Level | Bedroom 3 | 3.07 m | 3.23 m | 3.07 m x 3.23 m |
| Lower Level | Family Room | 7.04 m | 3.96 m | 7.04 m x 3.96 m |
| Lower Level | Bedroom 4 | 3.07 m | 2.87 m | 3.07 m x 2.87 m |
| Main Level | Kitchen | 5.21 m | 4.98 m | 5.21 m x 4.98 m |
| Main Level | Living Room | 5.26 m | 3.43 m | 5.26 m x 3.43 m |
| Main Level | Dining Room | 3.25 m | 3.43 m | 3.25 m x 3.43 m |
https://www.realtor.ca/real-estate/28366457/761-scott-street-w-north-perth-listowel-listowel
Interested?
Contact us for more information
No Favourites Found

The trademarks REALTOR®, REALTORS®, and the REALTOR® logo are controlled by The Canadian Real Estate Association (CREA) and identify real estate professionals who are members of CREA. The trademarks MLS®, Multiple Listing Service® and the associated logos are owned by The Canadian Real Estate Association (CREA) and identify the quality of services provided by real estate professionals who are members of CREA. The trademark DDF® is owned by The Canadian Real Estate Association (CREA) and identifies CREA's Data Distribution Facility (DDF®)
July 28 2025 11:38:24
Muskoka Haliburton Orillia – The Lakelands Association of REALTORS®
Kempston & Werth Realty Ltd.





































