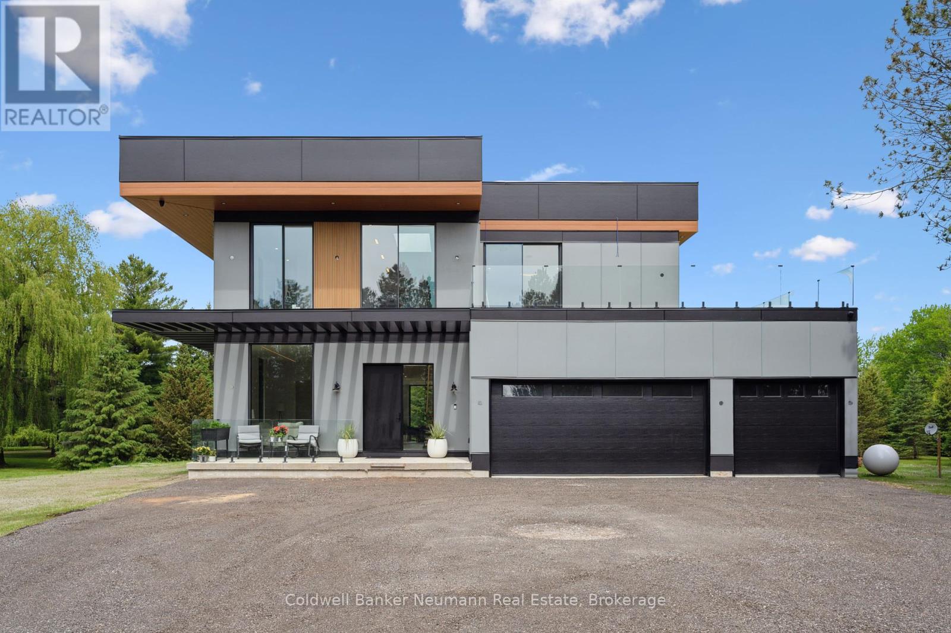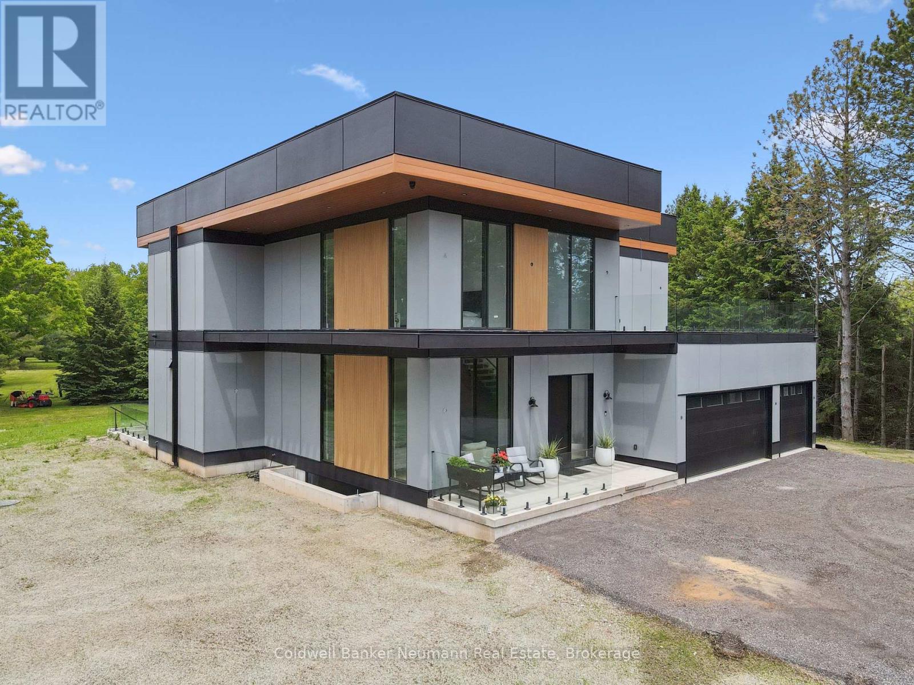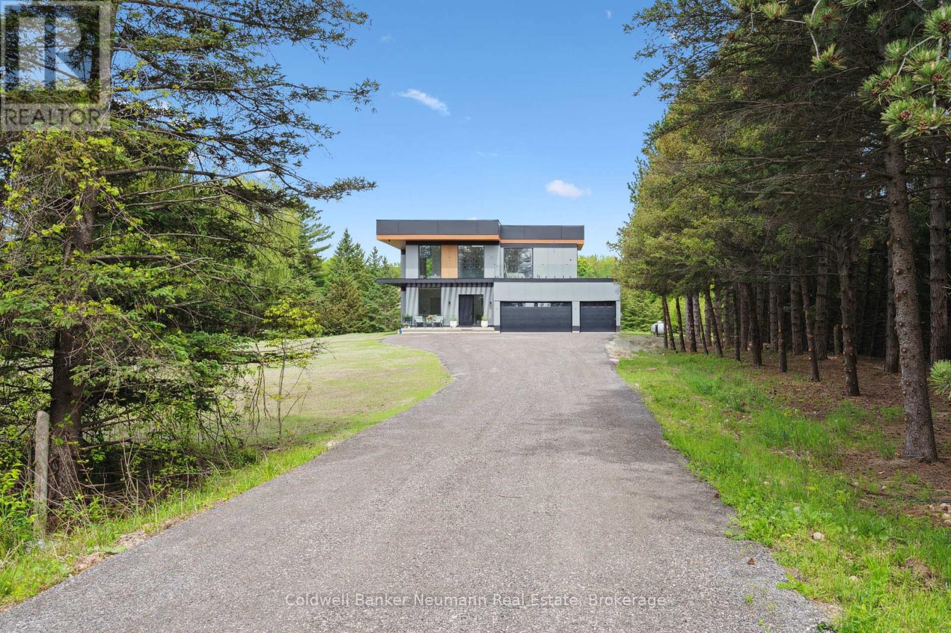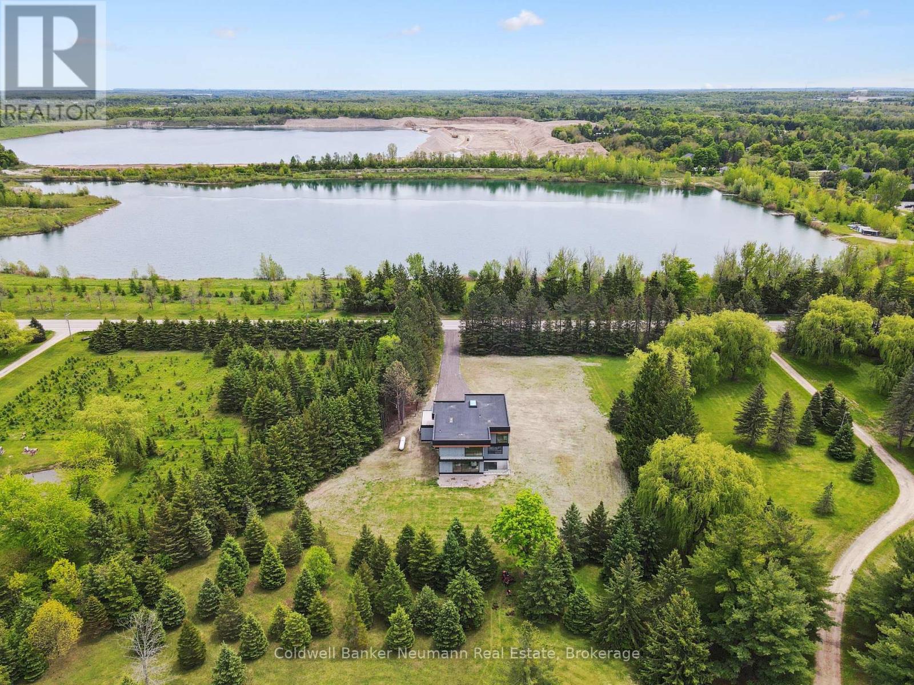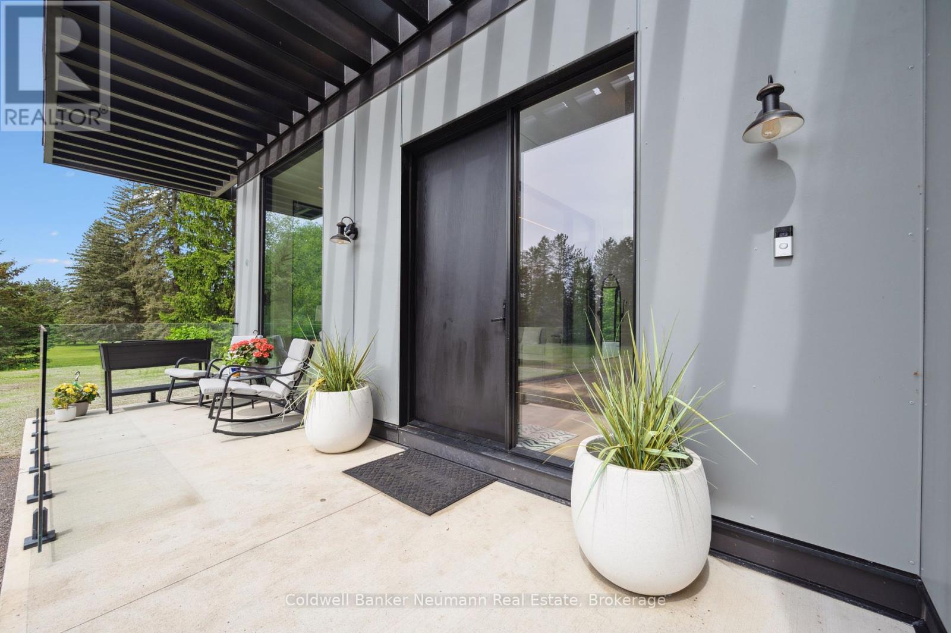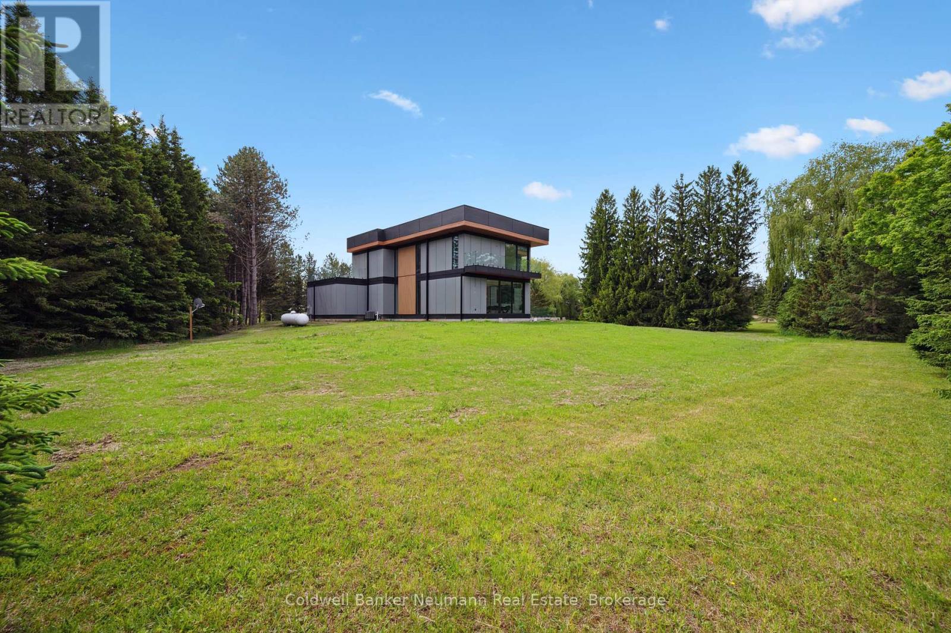LOADING
$3,099,000
This stunning custom-built 4-bedroom, 3.5-bathroom home is the perfect fusion of modern luxury, thoughtful design, and serene living-tucked away in a peaceful setting surrounded by mature trees, greenery, and nature, yet just minutes from all major amenities. From the moment you step inside, you'll be captivated by the bright, open-concept layout that flows effortlessly through the main living areas. The heart of the home is a chef-inspired kitchen featuring a massive island, premium Italian stone countertops, and show-stopping fixtures that elevate every detail. The living room is anchored by a dramatic floor-to-ceiling marble electric fireplace true conversation piece and central focal point.Upstairs, the primary suite offers a luxurious retreat with a large walk-in closet and a spa-like ensuite, complete with a deep soaker tub. Three additional spacious bedrooms, a convenient second-floor laundry room and multiple second floor terraces, this home is truly like no other. The untouched basement, with a walk-down from the backyard, provides incredible potential for an in-law suite, rental unit, or fully customized living space tailored to your needs. Outside, enjoy top-tier curb appeal, a large second story front patio with a generously sized backyard, perfect for entertaining or unwinding in your own natural sanctuary. The 3-car garage and extra-wide driveway offer plenty of space for numerous vehicles and storage. Built with care and quality as a custom home, this property offers high ceilings, large windows that flood the home with natural light, and well-planned privacy throughout. All of this is set in a tranquil, tucked-away location on 1.3+ acres offering the peace of country-style living just minutes from schools, shopping, and major routes. This is more than a home it's a lifestyle. Schedule your showing today and see for yourself! (id:13139)
Property Details
| MLS® Number | X12182203 |
| Property Type | Single Family |
| Community Name | Rural Puslinch East |
| Features | Irregular Lot Size, Carpet Free |
| ParkingSpaceTotal | 13 |
Building
| BathroomTotal | 4 |
| BedroomsAboveGround | 4 |
| BedroomsTotal | 4 |
| Age | 0 To 5 Years |
| Amenities | Fireplace(s) |
| Appliances | Refrigerator |
| BasementDevelopment | Unfinished |
| BasementFeatures | Walk-up |
| BasementType | N/a (unfinished) |
| ConstructionStyleAttachment | Detached |
| CoolingType | Central Air Conditioning |
| FireplacePresent | Yes |
| FireplaceTotal | 1 |
| FoundationType | Poured Concrete |
| HalfBathTotal | 1 |
| HeatingFuel | Propane |
| HeatingType | Forced Air |
| StoriesTotal | 2 |
| SizeInterior | 3500 - 5000 Sqft |
| Type | House |
Parking
| Attached Garage | |
| Garage |
Land
| Acreage | No |
| Sewer | Septic System |
| SizeDepth | 315 Ft ,6 In |
| SizeFrontage | 166 Ft ,6 In |
| SizeIrregular | 166.5 X 315.5 Ft |
| SizeTotalText | 166.5 X 315.5 Ft |
Rooms
| Level | Type | Length | Width | Dimensions |
|---|---|---|---|---|
| Second Level | Laundry Room | 3.15 m | 1.55 m | 3.15 m x 1.55 m |
| Second Level | Bedroom | 4.67 m | 3.12 m | 4.67 m x 3.12 m |
| Second Level | Bedroom 2 | 6.63 m | 3.43 m | 6.63 m x 3.43 m |
| Second Level | Bedroom 3 | 5.99 m | 4.62 m | 5.99 m x 4.62 m |
| Second Level | Primary Bedroom | 5.28 m | 6.3 m | 5.28 m x 6.3 m |
| Main Level | Dining Room | 5.31 m | 3.91 m | 5.31 m x 3.91 m |
| Main Level | Foyer | 6.73 m | 3.28 m | 6.73 m x 3.28 m |
| Main Level | Kitchen | 5.77 m | 5.41 m | 5.77 m x 5.41 m |
| Main Level | Living Room | 11.73 m | 8.59 m | 11.73 m x 8.59 m |
| Main Level | Mud Room | 3.2 m | 3.07 m | 3.2 m x 3.07 m |
| Main Level | Office | 5.99 m | 3.35 m | 5.99 m x 3.35 m |
Interested?
Contact us for more information
No Favourites Found

The trademarks REALTOR®, REALTORS®, and the REALTOR® logo are controlled by The Canadian Real Estate Association (CREA) and identify real estate professionals who are members of CREA. The trademarks MLS®, Multiple Listing Service® and the associated logos are owned by The Canadian Real Estate Association (CREA) and identify the quality of services provided by real estate professionals who are members of CREA. The trademark DDF® is owned by The Canadian Real Estate Association (CREA) and identifies CREA's Data Distribution Facility (DDF®)
May 29 2025 07:01:01
Muskoka Haliburton Orillia – The Lakelands Association of REALTORS®
Coldwell Banker Neumann Real Estate

