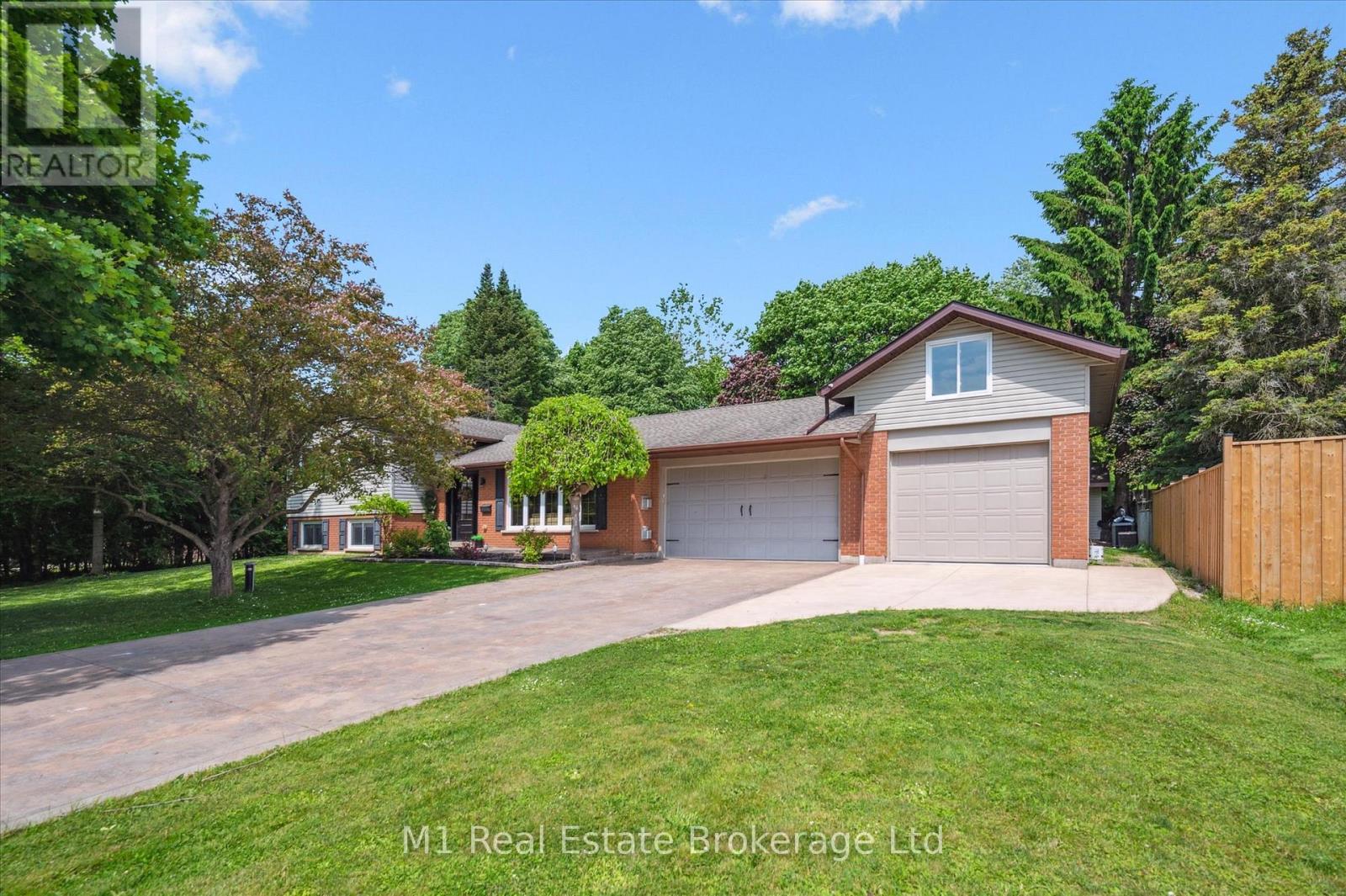LOADING
$1,079,900
Welcome to 765 Bon Accord Street in Fergus. This meticulously maintained, thoughtfully updated home offers over 1,700 sq/ft of finished living space. Situated on a large, private lot in a highly sought-after neighbourhood, the property blends comfort, functionality and room to grow. Inside, you will find three spacious bedrooms and two bathrooms, with heated flooring in the kitchen, foyer and upstairs bathroom for cozy year-round living. The finished basement includes a den that could easily be converted into a fourth bedroom, providing flexibility for guests or a home office. A recently added third bay to the garage creates a dream setup for hobbyists and gearheads. There is also a large, easily accessible storage area above the garage for seasonal items or extra belongings. The property features a whole-home natural gas generator system, offering peace of mind in any situation. If you are looking for a turnkey home in a quiet area or a property with long-term potential, this one checks all the boxes. (id:13139)
Open House
This property has open houses!
2:30 pm
Ends at:4:00 pm
Property Details
| MLS® Number | X12223929 |
| Property Type | Single Family |
| Community Name | Fergus |
| ParkingSpaceTotal | 9 |
Building
| BathroomTotal | 2 |
| BedroomsAboveGround | 3 |
| BedroomsTotal | 3 |
| Appliances | Dishwasher, Dryer, Hood Fan, Microwave, Stove, Washer, Refrigerator |
| BasementDevelopment | Finished |
| BasementType | Full (finished) |
| ConstructionStyleAttachment | Detached |
| ConstructionStyleSplitLevel | Sidesplit |
| CoolingType | Central Air Conditioning |
| ExteriorFinish | Brick, Vinyl Siding |
| FireplacePresent | Yes |
| FireplaceTotal | 2 |
| FoundationType | Poured Concrete |
| HeatingFuel | Natural Gas |
| HeatingType | Forced Air |
| SizeInterior | 1500 - 2000 Sqft |
| Type | House |
| UtilityPower | Generator |
Parking
| Attached Garage | |
| Garage |
Land
| Acreage | No |
| Sewer | Septic System |
| SizeDepth | 132 Ft |
| SizeFrontage | 115 Ft |
| SizeIrregular | 115 X 132 Ft |
| SizeTotalText | 115 X 132 Ft |
Rooms
| Level | Type | Length | Width | Dimensions |
|---|---|---|---|---|
| Second Level | Bedroom | 4.17 m | 3.6 m | 4.17 m x 3.6 m |
| Second Level | Bedroom 2 | 3.09 m | 3 m | 3.09 m x 3 m |
| Second Level | Primary Bedroom | 4.22 m | 3.61 m | 4.22 m x 3.61 m |
| Basement | Recreational, Games Room | 3.52 m | 7.13 m | 3.52 m x 7.13 m |
| Basement | Office | 2.88 m | 2.83 m | 2.88 m x 2.83 m |
| Basement | Den | 3.91 m | 3.72 m | 3.91 m x 3.72 m |
| Basement | Family Room | 4.06 m | 5.63 m | 4.06 m x 5.63 m |
| Basement | Laundry Room | 2.88 m | 4.96 m | 2.88 m x 4.96 m |
| Main Level | Dining Room | 3.09 m | 3.05 m | 3.09 m x 3.05 m |
| Main Level | Foyer | 3.64 m | 2.32 m | 3.64 m x 2.32 m |
| Main Level | Kitchen | 3.06 m | 4.91 m | 3.06 m x 4.91 m |
| Main Level | Living Room | 3.59 m | 5.68 m | 3.59 m x 5.68 m |
https://www.realtor.ca/real-estate/28474921/765-bon-accord-street-centre-wellington-fergus-fergus
Interested?
Contact us for more information
No Favourites Found

The trademarks REALTOR®, REALTORS®, and the REALTOR® logo are controlled by The Canadian Real Estate Association (CREA) and identify real estate professionals who are members of CREA. The trademarks MLS®, Multiple Listing Service® and the associated logos are owned by The Canadian Real Estate Association (CREA) and identify the quality of services provided by real estate professionals who are members of CREA. The trademark DDF® is owned by The Canadian Real Estate Association (CREA) and identifies CREA's Data Distribution Facility (DDF®)
August 20 2025 03:01:55
Muskoka Haliburton Orillia – The Lakelands Association of REALTORS®
M1 Real Estate Brokerage Ltd














































