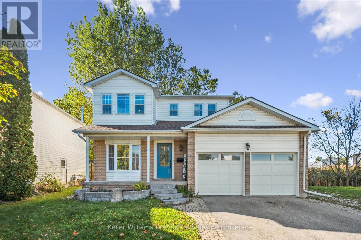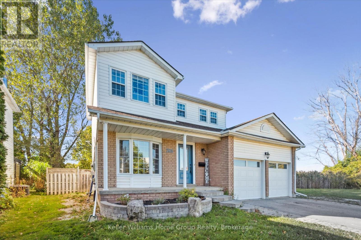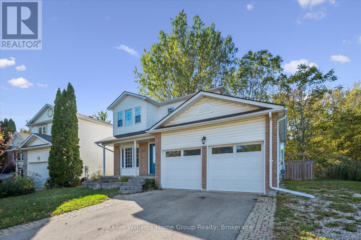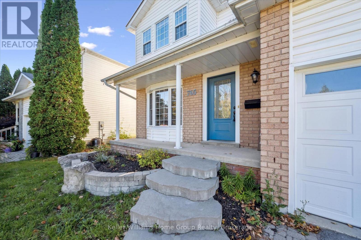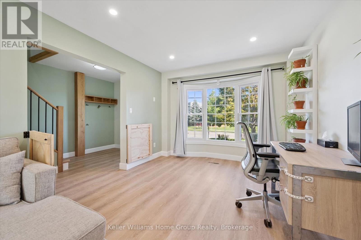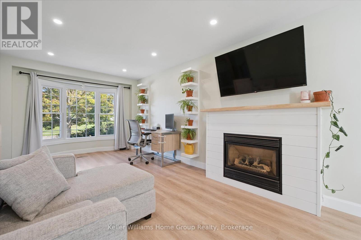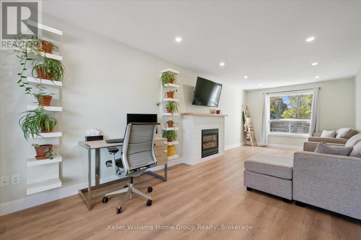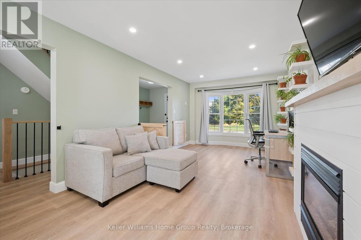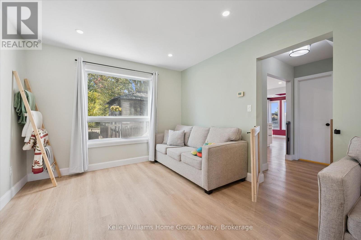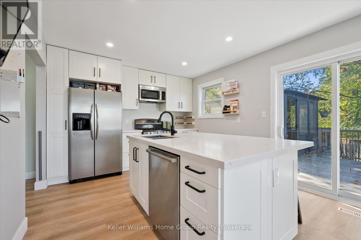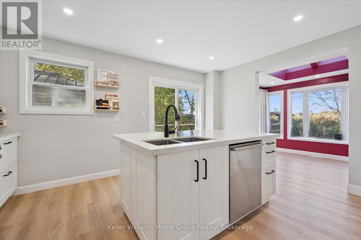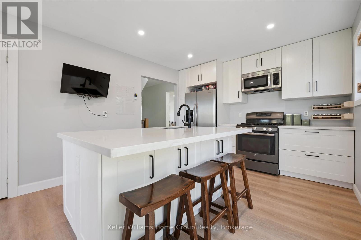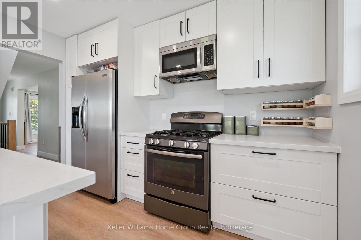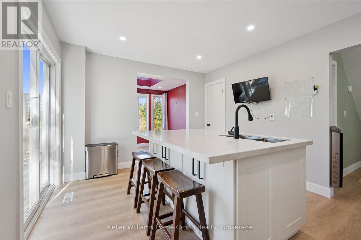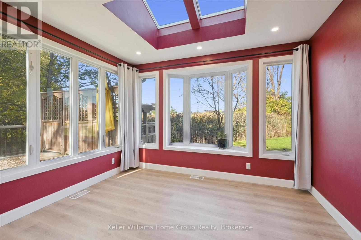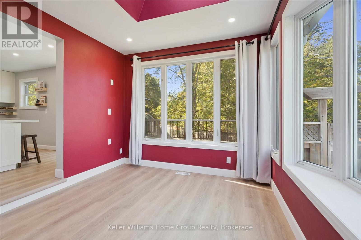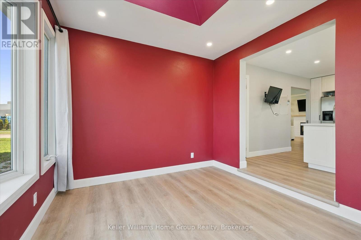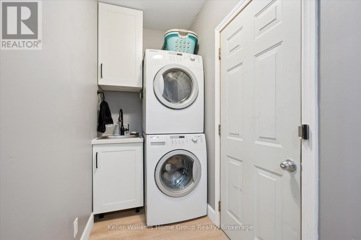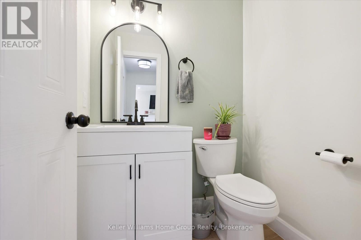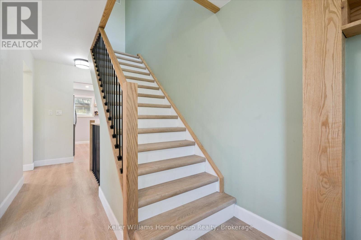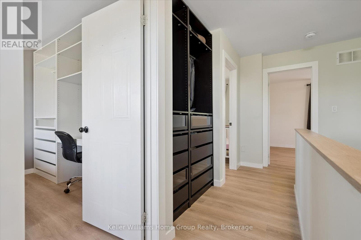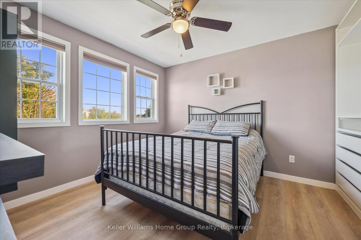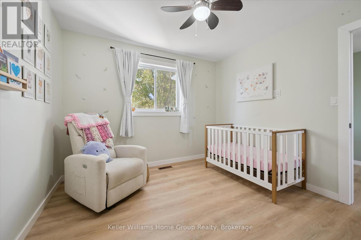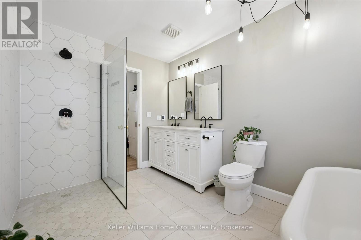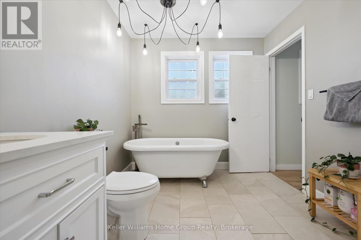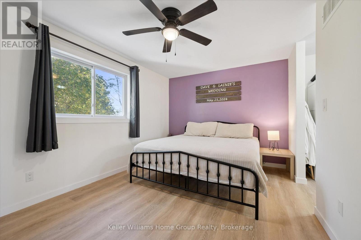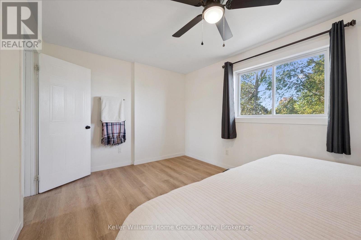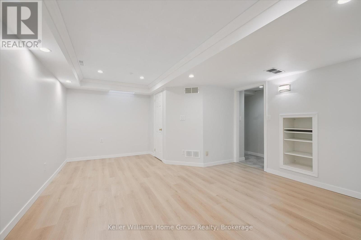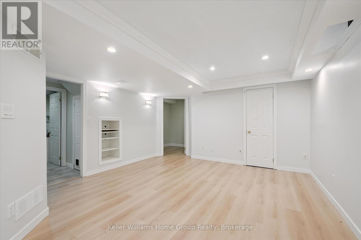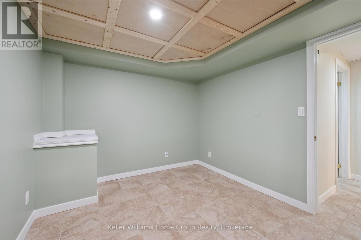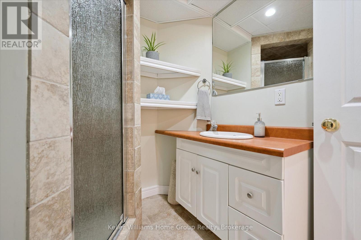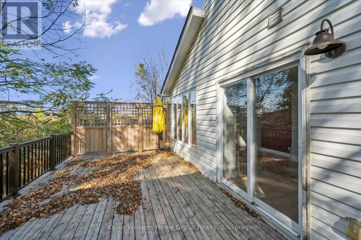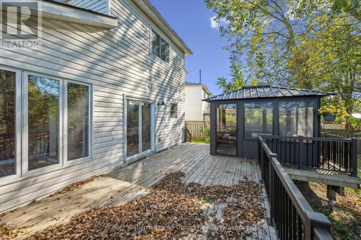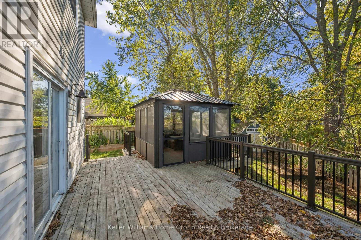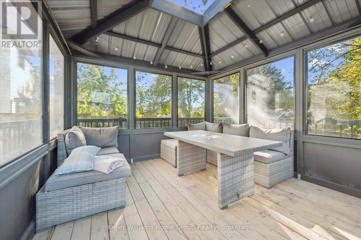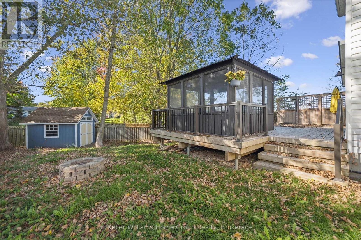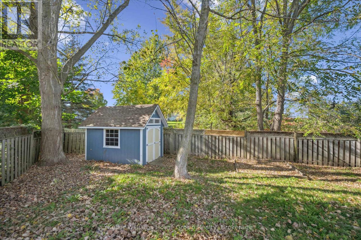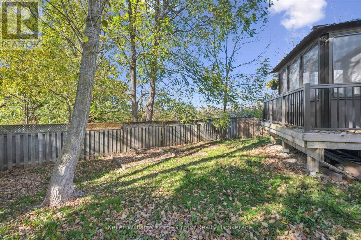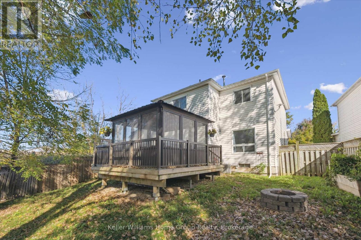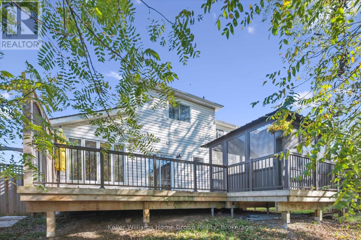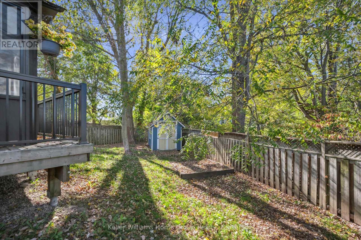LOADING
$799,900
Welcome to 765 Woodhill Drive in the heart of the north end of Fergus. This beautifully updated 2 storey home offers the perfect combination of style, functionality, and comfort. Featuring 3 spacious bedrooms and 3 bathrooms, this cozy family home provides a bright and open layout ideal for entertaining, relaxing or enjoying the serene comfort of the rear yard covered gazebo. The current owners embarked upon an extensive whole home remodel which included a new kitchen (2024) including new custom cabinetry, quartz countertops, and high-end stainless steel appliances. In order to modernize the overall look of the home, new flooring and trim were installed along with new paint throughout (2024). Two bathrooms located on the main floor and second floor have seen a complete overhaul (2024) featuring new vanities, updated fixtures, lighting and mirrors, curbless shower, stand alone tub and heated flooring. Other updates include a new 200amp electrical panel (2023), 240 volt/50amp electrical plug in the garage for welder or EV charger (2023), new fireplace and mantel upgrade (2024), updated banister and spindles (2024), and revamped laundry room with new cupboards, sink, paint and trim (2024). Fully finished basement with theatre setup, den and three-piece bathroom. To complement this beautifully finished home a large deck extends from the kitchen sliders which includes an enclosed gazebo which meshes beautifully with the private, pie shaped rear yard. If you are looking for an affordable, remodeled, cozy move-in-ready home with style and elegance, located close to all that the north end of Fergus has to offer, look no further and book your showing today. (id:13139)
Property Details
| MLS® Number | X12457749 |
| Property Type | Single Family |
| Community Name | Fergus |
| ParkingSpaceTotal | 6 |
Building
| BathroomTotal | 3 |
| BedroomsAboveGround | 3 |
| BedroomsTotal | 3 |
| Appliances | Water Heater, Water Softener, Dishwasher, Dryer, Microwave, Stove, Washer, Window Coverings, Refrigerator |
| BasementDevelopment | Finished |
| BasementType | N/a (finished) |
| ConstructionStyleAttachment | Detached |
| CoolingType | Central Air Conditioning |
| ExteriorFinish | Brick Facing, Vinyl Siding |
| FireplacePresent | Yes |
| FoundationType | Poured Concrete |
| HalfBathTotal | 3 |
| HeatingFuel | Natural Gas |
| HeatingType | Forced Air |
| StoriesTotal | 2 |
| SizeInterior | 1500 - 2000 Sqft |
| Type | House |
| UtilityWater | Municipal Water |
Parking
| Attached Garage | |
| Garage |
Land
| Acreage | No |
| Sewer | Sanitary Sewer |
| SizeFrontage | 47 Ft |
| SizeIrregular | 47 Ft |
| SizeTotalText | 47 Ft |
Rooms
| Level | Type | Length | Width | Dimensions |
|---|---|---|---|---|
| Second Level | Primary Bedroom | 4.76 m | 3.14 m | 4.76 m x 3.14 m |
| Second Level | Bedroom | 3.2 m | 3.89 m | 3.2 m x 3.89 m |
| Second Level | Bedroom | 3.21 m | 3.88 m | 3.21 m x 3.88 m |
| Second Level | Bathroom | 2.45 m | 3.45 m | 2.45 m x 3.45 m |
| Basement | Other | 3.05 m | 1.69 m | 3.05 m x 1.69 m |
| Basement | Utility Room | 2.02 m | 1.99 m | 2.02 m x 1.99 m |
| Basement | Den | 4.35 m | 2.81 m | 4.35 m x 2.81 m |
| Basement | Bathroom | 2.1 m | 1.79 m | 2.1 m x 1.79 m |
| Basement | Recreational, Games Room | 4.2 m | 6.05 m | 4.2 m x 6.05 m |
| Main Level | Living Room | 3.23 m | 8 m | 3.23 m x 8 m |
| Main Level | Kitchen | 4.67 m | 3.4 m | 4.67 m x 3.4 m |
| Main Level | Sunroom | 3.42 m | 3.61 m | 3.42 m x 3.61 m |
| Main Level | Laundry Room | 3.14 m | 1.27 m | 3.14 m x 1.27 m |
| Main Level | Bathroom | 1.38 m | 1.51 m | 1.38 m x 1.51 m |
https://www.realtor.ca/real-estate/28979612/765-woodhill-drive-centre-wellington-fergus-fergus
Interested?
Contact us for more information
No Favourites Found

The trademarks REALTOR®, REALTORS®, and the REALTOR® logo are controlled by The Canadian Real Estate Association (CREA) and identify real estate professionals who are members of CREA. The trademarks MLS®, Multiple Listing Service® and the associated logos are owned by The Canadian Real Estate Association (CREA) and identify the quality of services provided by real estate professionals who are members of CREA. The trademark DDF® is owned by The Canadian Real Estate Association (CREA) and identifies CREA's Data Distribution Facility (DDF®)
October 10 2025 11:21:35
Muskoka Haliburton Orillia – The Lakelands Association of REALTORS®
Keller Williams Home Group Realty

