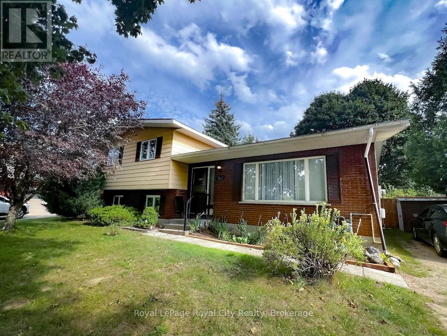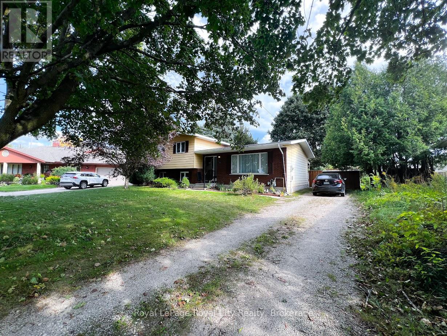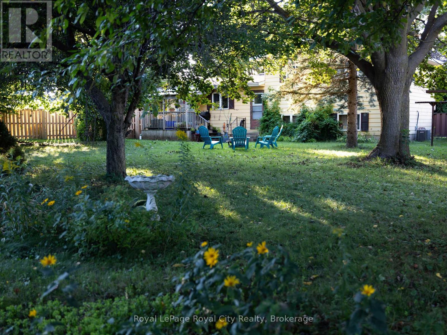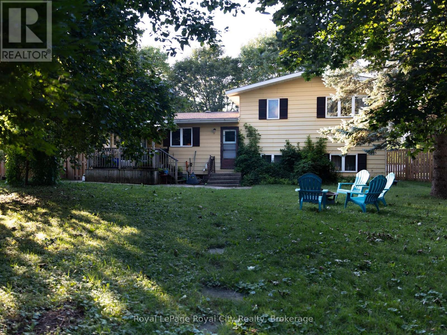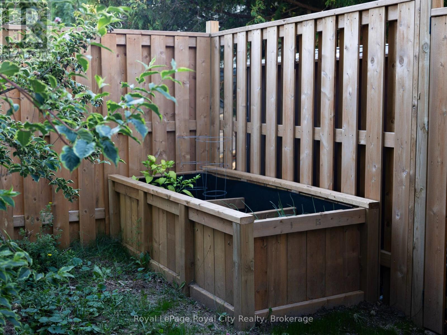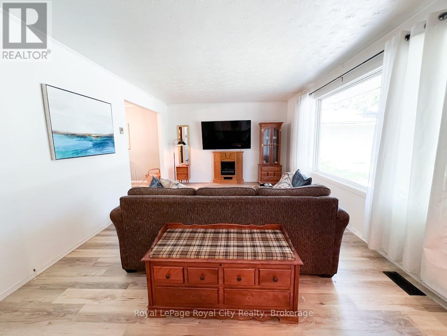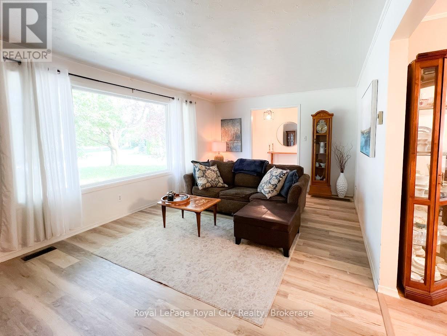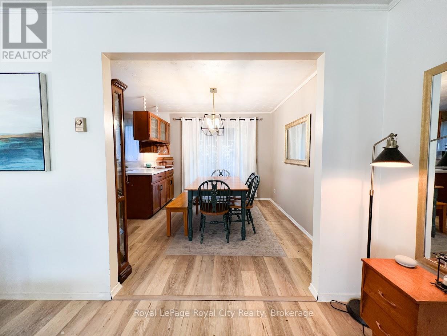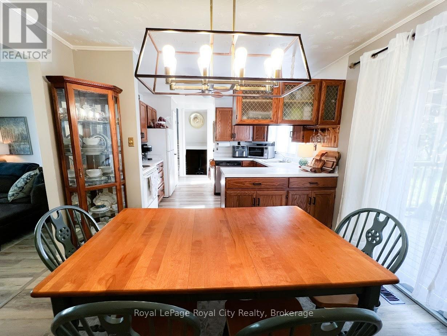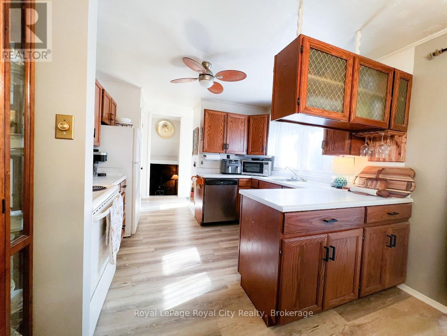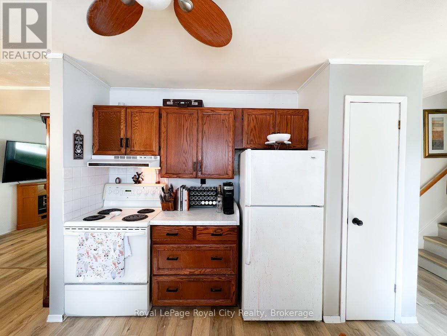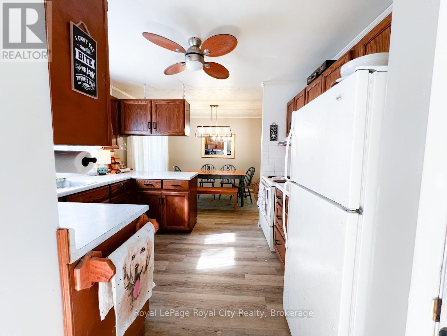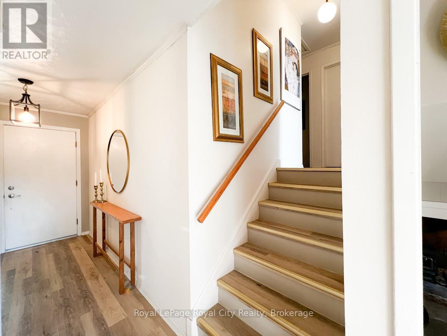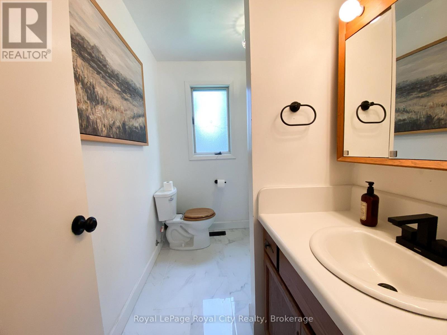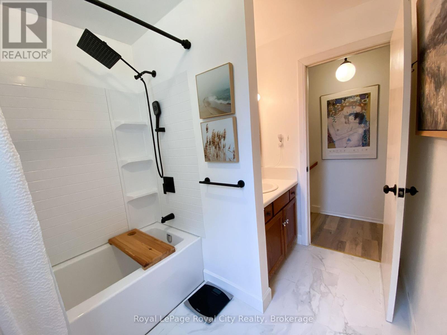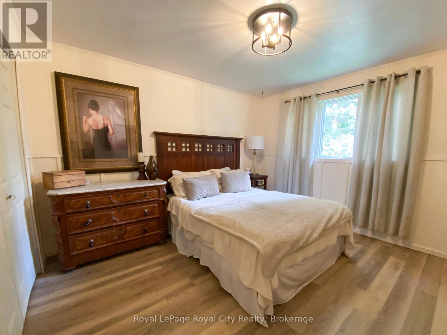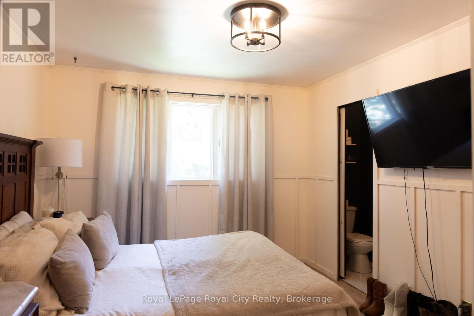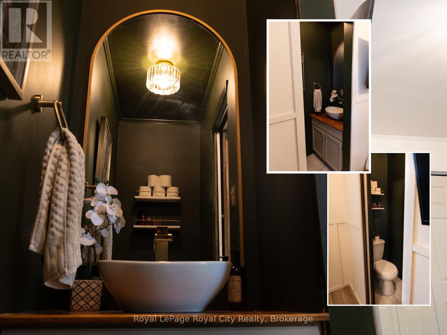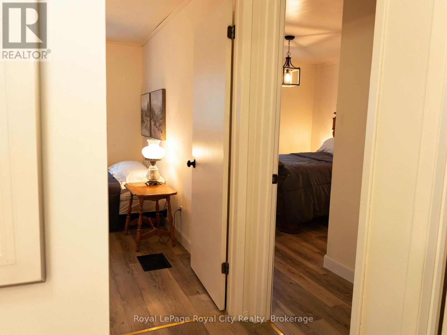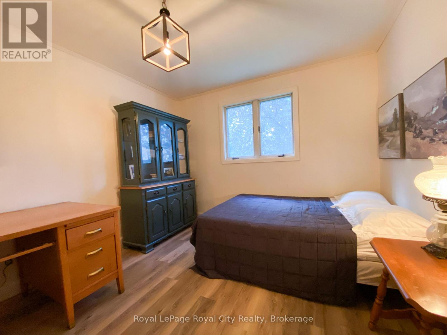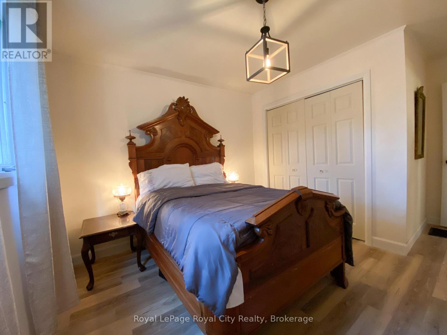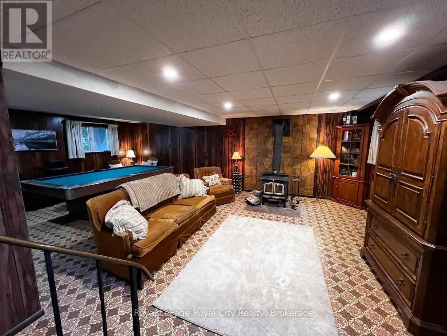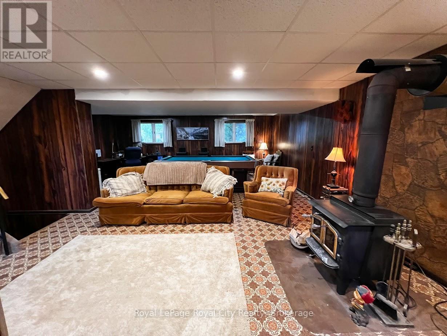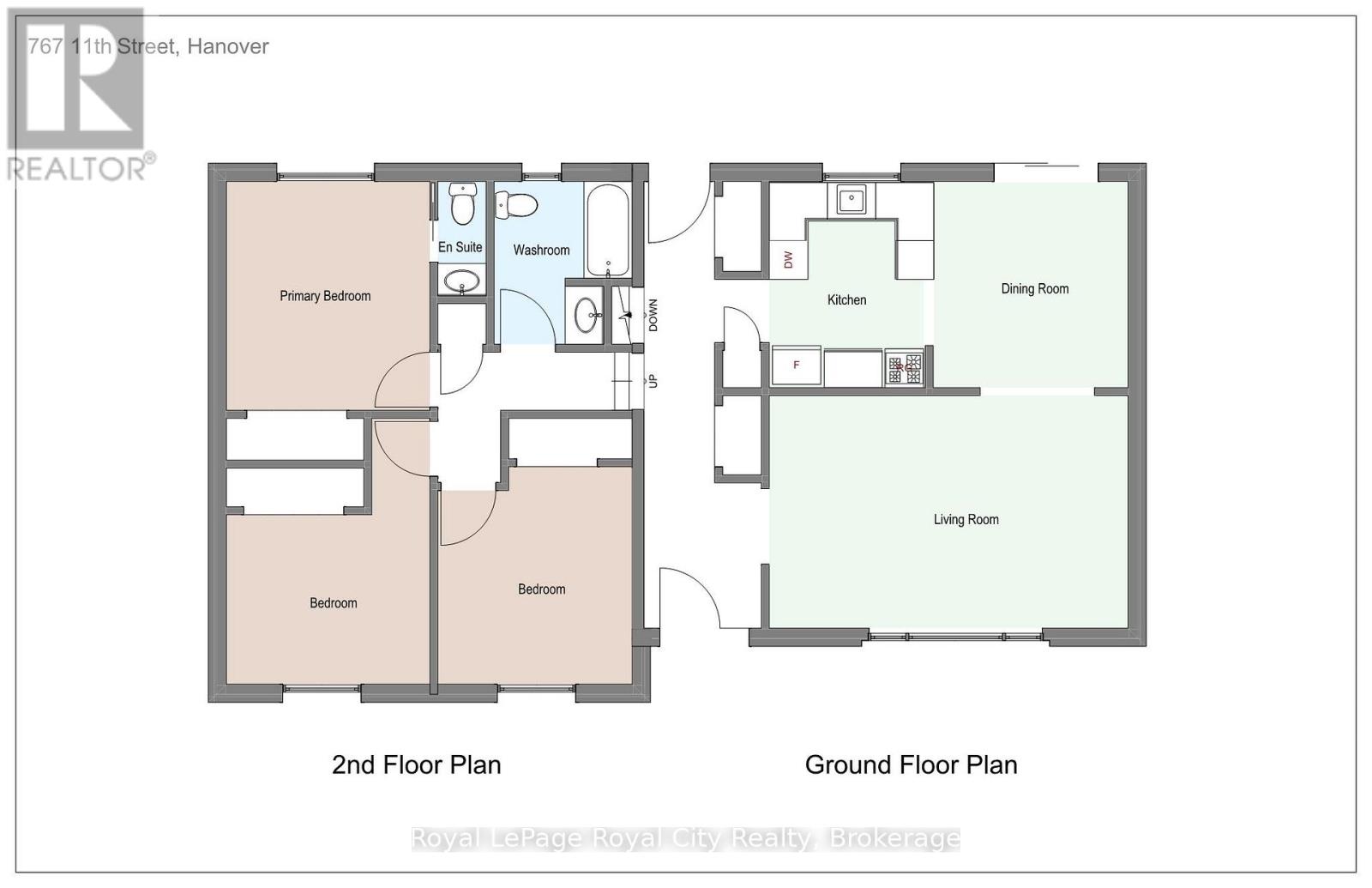LOADING
$579,000
Welcome home! You're sure to appreciate all that this 3 bedroom sidesplit has to offer! A lovely floor plan, the interior has been updated with fresh paint and flooring. The main level boasts a bright living room with large window, dining area with access to a covered porch and a very functional kitchen for those who love to cook. Only a few steps up, there is a recently renovated 4 pc main bath and 3 good sized bedrooms - the primary has a convenient and stylish 2pc ensuite. Family gatherings will be a breeze in the lower level. The original decor has been left and gives a fabulous retro vibe complete with a cozy woodstove! A new forced air gas heating and cooling system was installed in 2022. The large yard is completely fenced and offers a storage shed and gardens, making it ideal for young families. This space just calls for bbq's and games. Added bonus of a recently added backflow prevention system will give owners peace of mind. Set in a mature family-friendly neighbourhood close to all amenities. (id:13139)
Property Details
| MLS® Number | X12364592 |
| Property Type | Single Family |
| Community Name | Hanover |
| Features | Irregular Lot Size |
| ParkingSpaceTotal | 5 |
| Structure | Patio(s), Shed |
Building
| BathroomTotal | 2 |
| BedroomsAboveGround | 3 |
| BedroomsTotal | 3 |
| Appliances | Dishwasher, Dryer, Stove, Washer, Refrigerator |
| BasementDevelopment | Partially Finished |
| BasementType | Full (partially Finished) |
| ConstructionStyleAttachment | Detached |
| ConstructionStyleSplitLevel | Sidesplit |
| CoolingType | Central Air Conditioning |
| ExteriorFinish | Brick, Aluminum Siding |
| FireplacePresent | Yes |
| FireplaceType | Woodstove |
| FoundationType | Concrete |
| HalfBathTotal | 1 |
| HeatingFuel | Natural Gas |
| HeatingType | Forced Air |
| SizeInterior | 1100 - 1500 Sqft |
| Type | House |
| UtilityWater | Municipal Water |
Parking
| No Garage |
Land
| Acreage | No |
| Sewer | Sanitary Sewer |
| SizeDepth | 179 Ft ,10 In |
| SizeFrontage | 50 Ft |
| SizeIrregular | 50 X 179.9 Ft |
| SizeTotalText | 50 X 179.9 Ft |
| ZoningDescription | R1 |
Rooms
| Level | Type | Length | Width | Dimensions |
|---|---|---|---|---|
| Second Level | Primary Bedroom | 3.76 m | 3.2 m | 3.76 m x 3.2 m |
| Second Level | Bedroom 2 | 3.84 m | 3.2 m | 3.84 m x 3.2 m |
| Second Level | Bedroom 3 | 3.23 m | 3.15 m | 3.23 m x 3.15 m |
| Basement | Utility Room | 7.14 m | 7.01 m | 7.14 m x 7.01 m |
| Lower Level | Recreational, Games Room | 7.57 m | 6.22 m | 7.57 m x 6.22 m |
| Main Level | Foyer | 1.75 m | 2.49 m | 1.75 m x 2.49 m |
| Main Level | Living Room | 3.35 m | 2.64 m | 3.35 m x 2.64 m |
| Main Level | Kitchen | 5.44 m | 3.35 m | 5.44 m x 3.35 m |
https://www.realtor.ca/real-estate/28777221/767-11th-street-hanover-hanover
Interested?
Contact us for more information
No Favourites Found

The trademarks REALTOR®, REALTORS®, and the REALTOR® logo are controlled by The Canadian Real Estate Association (CREA) and identify real estate professionals who are members of CREA. The trademarks MLS®, Multiple Listing Service® and the associated logos are owned by The Canadian Real Estate Association (CREA) and identify the quality of services provided by real estate professionals who are members of CREA. The trademark DDF® is owned by The Canadian Real Estate Association (CREA) and identifies CREA's Data Distribution Facility (DDF®)
September 03 2025 10:50:07
Muskoka Haliburton Orillia – The Lakelands Association of REALTORS®
Royal LePage Royal City Realty

