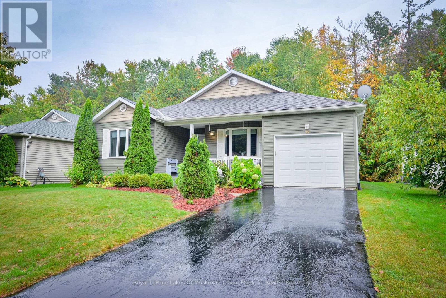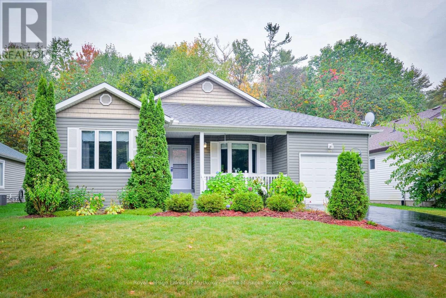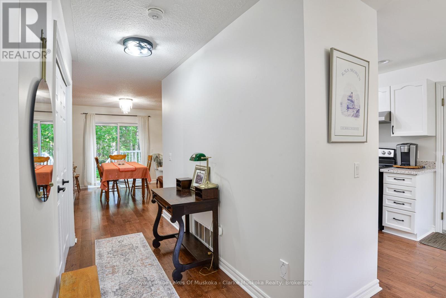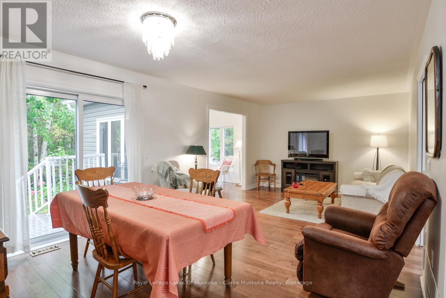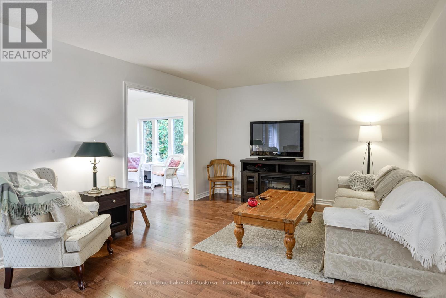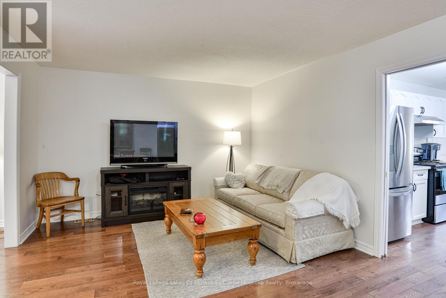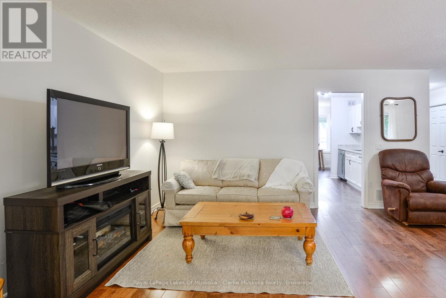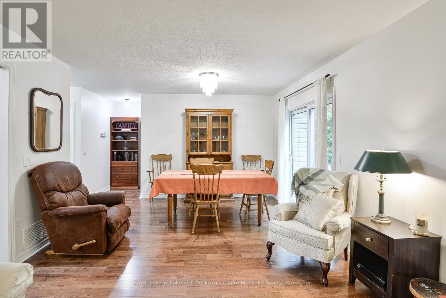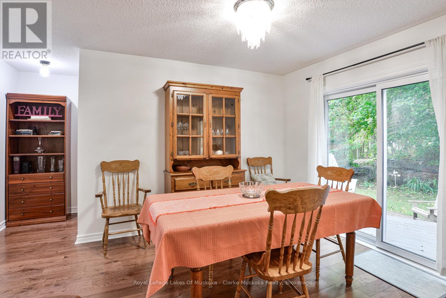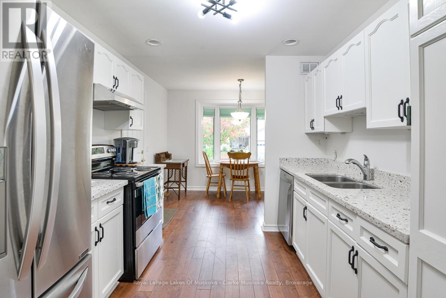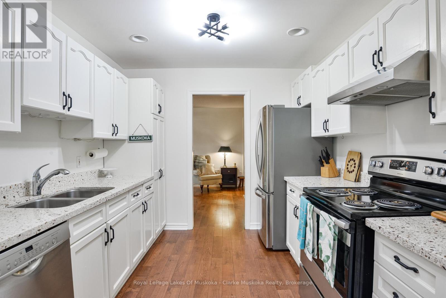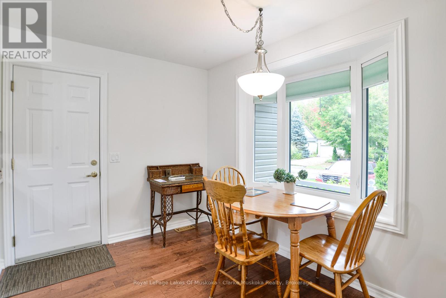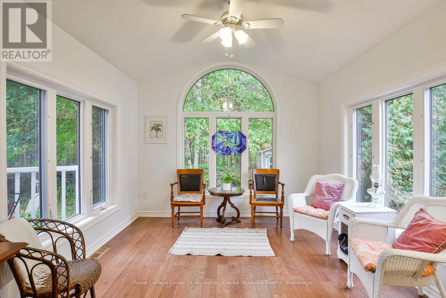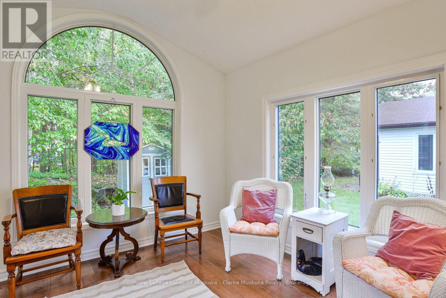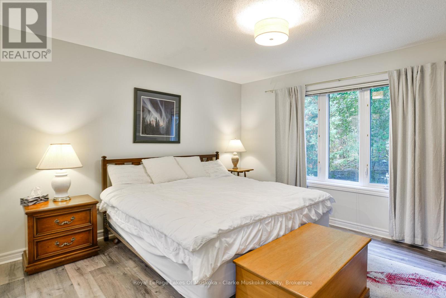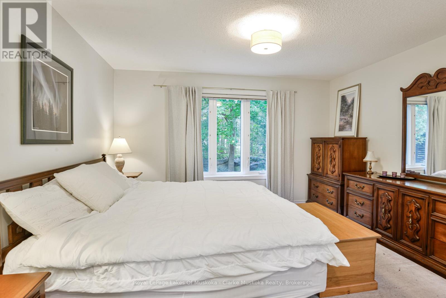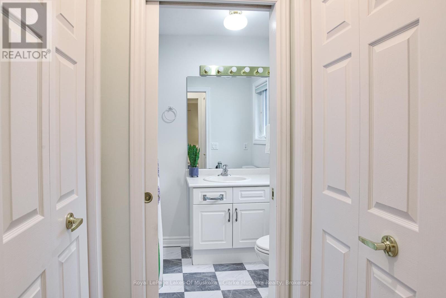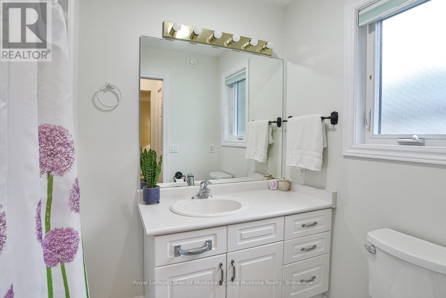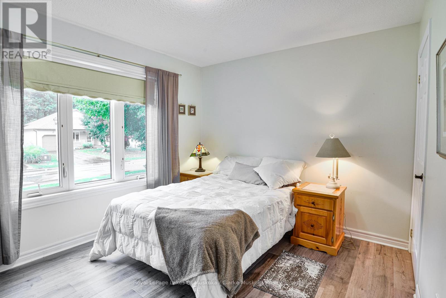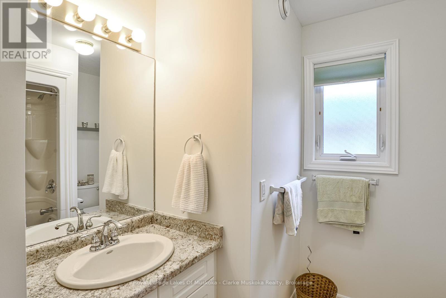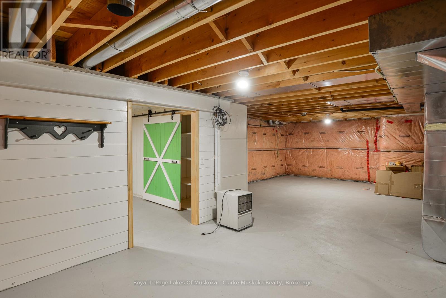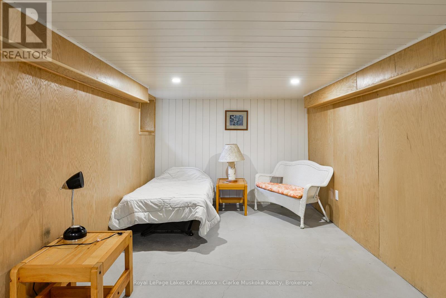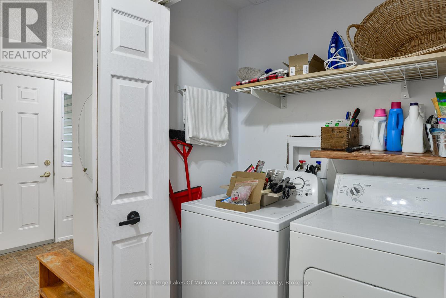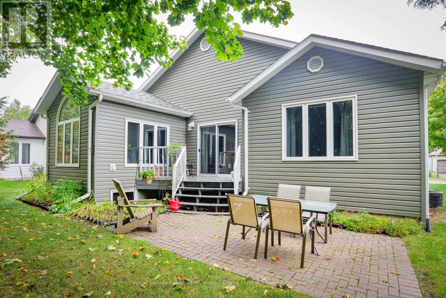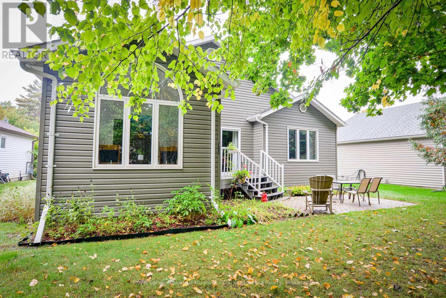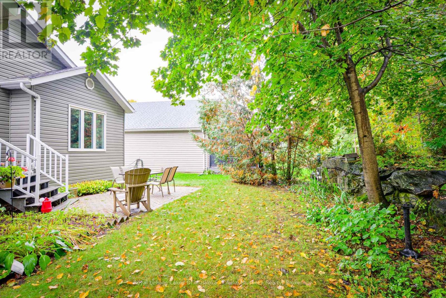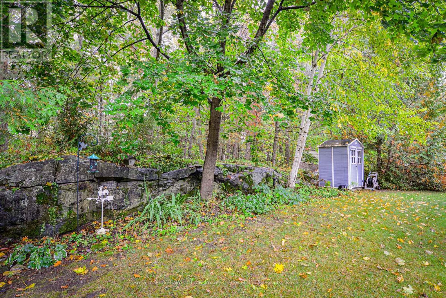LOADING
$624,900
This 1,207 sq. ft. bungalow offers comfortable, one-level living in a welcoming retirement community. The main floor features 2 bedrooms and 2 bathrooms, including a primary suite with a walk-in closet and 4-piece ensuite. You'll also find granite countertops in the kitchen, the convenience of main floor laundry, and inside access to the attached single-car garage. Recent updates include a new furnace (2024) and a new garage door (2025).The bright living space flows easily to the backyard, while the full-height unfinished basement with a large rec area provides plenty of extra room for storage or future finishing. Located within walking distance to Gull Lake, downtown shops, restaurants, and amenities, this home combines comfort with convenience. Pineridge Association fees = $360/yr (id:13139)
Property Details
| MLS® Number | X12432971 |
| Property Type | Single Family |
| Community Name | Muskoka (S) |
| EquipmentType | Water Heater |
| Features | Flat Site |
| ParkingSpaceTotal | 2 |
| RentalEquipmentType | Water Heater |
Building
| BathroomTotal | 2 |
| BedroomsAboveGround | 2 |
| BedroomsTotal | 2 |
| Appliances | Central Vacuum, All |
| ArchitecturalStyle | Bungalow |
| BasementDevelopment | Unfinished |
| BasementType | Full (unfinished) |
| ConstructionStyleAttachment | Detached |
| CoolingType | Central Air Conditioning |
| ExteriorFinish | Vinyl Siding |
| FoundationType | Concrete |
| HeatingFuel | Natural Gas |
| HeatingType | Forced Air |
| StoriesTotal | 1 |
| SizeInterior | 1100 - 1500 Sqft |
| Type | House |
| UtilityWater | Municipal Water |
Parking
| Attached Garage | |
| Garage |
Land
| Acreage | No |
| Sewer | Sanitary Sewer |
| SizeIrregular | 55.9 X 151 Acre |
| SizeTotalText | 55.9 X 151 Acre|under 1/2 Acre |
| ZoningDescription | R-1 |
Rooms
| Level | Type | Length | Width | Dimensions |
|---|---|---|---|---|
| Lower Level | Other | 8.78 m | 11.98 m | 8.78 m x 11.98 m |
| Lower Level | Recreational, Games Room | 3.1 m | 7.07 m | 3.1 m x 7.07 m |
| Main Level | Foyer | 2.93 m | 1.49 m | 2.93 m x 1.49 m |
| Main Level | Eating Area | 3.48 m | 2.42 m | 3.48 m x 2.42 m |
| Main Level | Kitchen | 2.87 m | 2.95 m | 2.87 m x 2.95 m |
| Main Level | Living Room | 3.78 m | 2.72 m | 3.78 m x 2.72 m |
| Main Level | Dining Room | 2.93 m | 4.21 m | 2.93 m x 4.21 m |
| Main Level | Sunroom | 3.32 m | 3.56 m | 3.32 m x 3.56 m |
| Main Level | Primary Bedroom | 3.99 m | 3.79 m | 3.99 m x 3.79 m |
| Main Level | Bathroom | 2.53 m | 1.5 m | 2.53 m x 1.5 m |
| Main Level | Bathroom | 2.53 m | 2.37 m | 2.53 m x 2.37 m |
| Main Level | Bedroom | 3.65 m | 3.08 m | 3.65 m x 3.08 m |
Utilities
| Cable | Available |
| Electricity | Installed |
| Sewer | Installed |
https://www.realtor.ca/real-estate/28926462/77-hedgewood-lane-gravenhurst-muskoka-s-muskoka-s
Interested?
Contact us for more information
No Favourites Found

The trademarks REALTOR®, REALTORS®, and the REALTOR® logo are controlled by The Canadian Real Estate Association (CREA) and identify real estate professionals who are members of CREA. The trademarks MLS®, Multiple Listing Service® and the associated logos are owned by The Canadian Real Estate Association (CREA) and identify the quality of services provided by real estate professionals who are members of CREA. The trademark DDF® is owned by The Canadian Real Estate Association (CREA) and identifies CREA's Data Distribution Facility (DDF®)
October 28 2025 12:38:07
Muskoka Haliburton Orillia – The Lakelands Association of REALTORS®
Royal LePage Lakes Of Muskoka - Clarke Muskoka Realty

