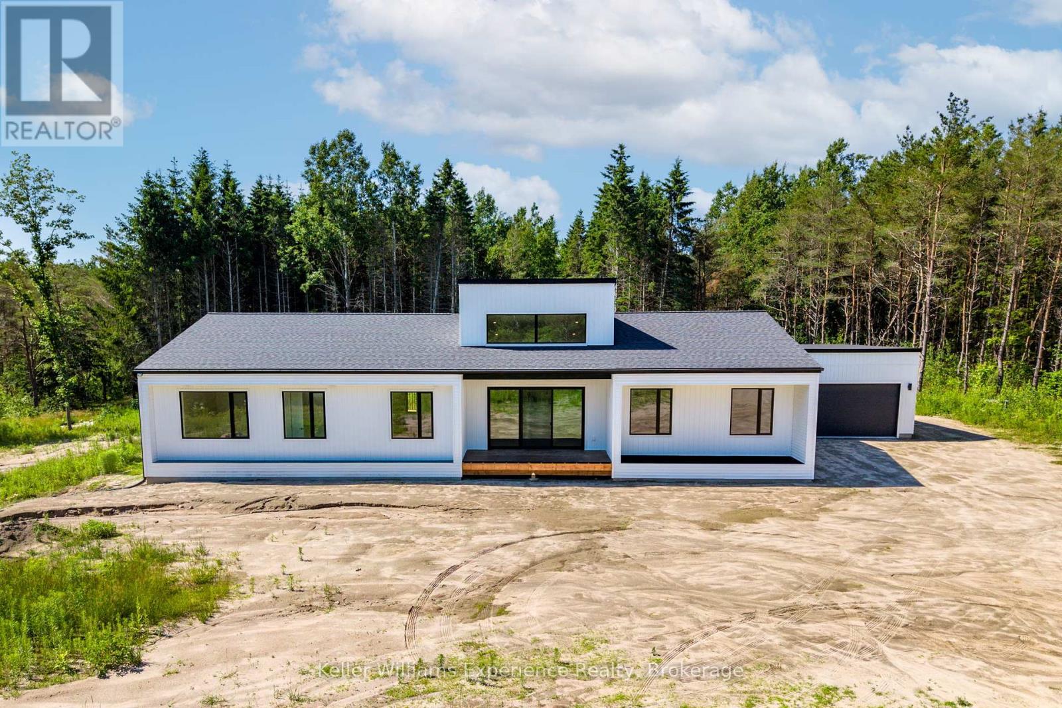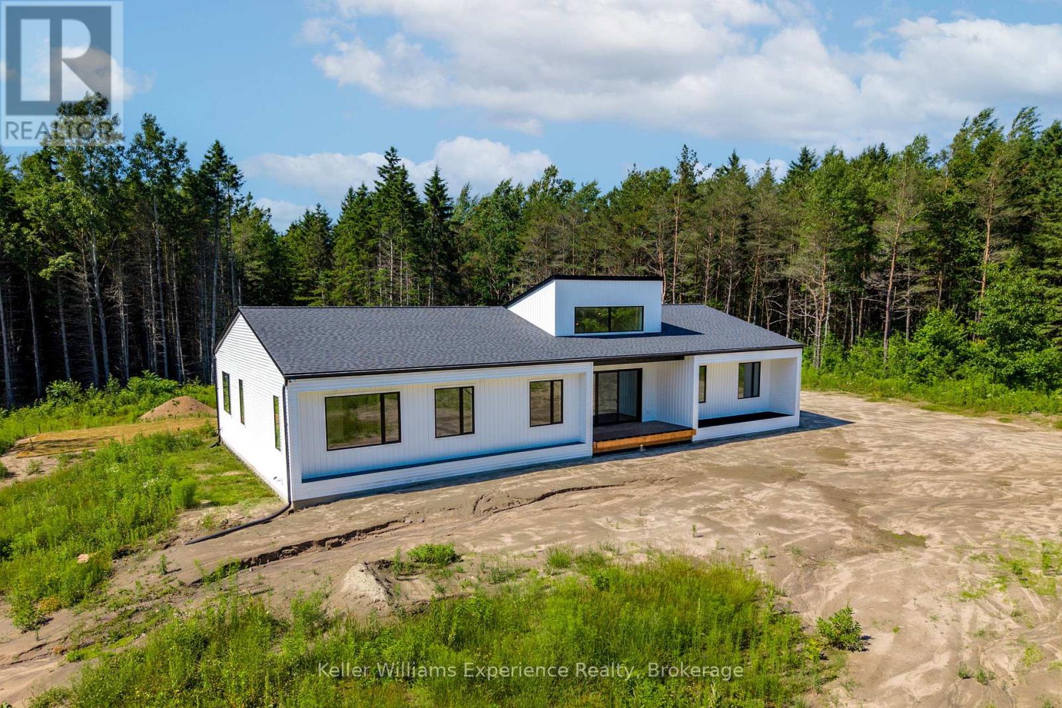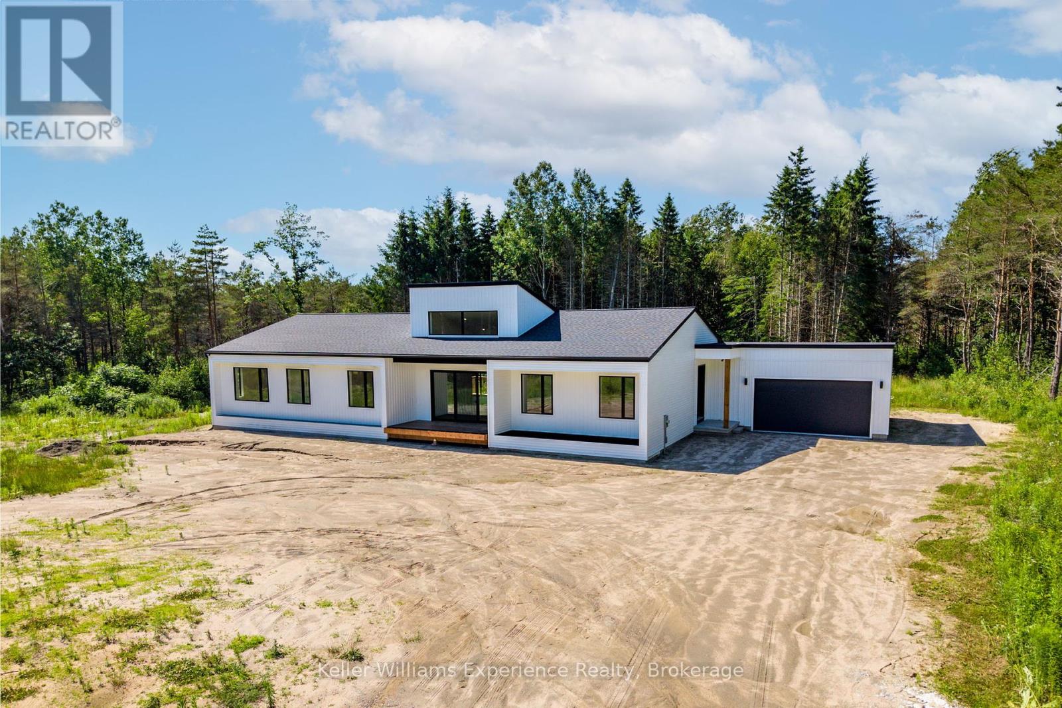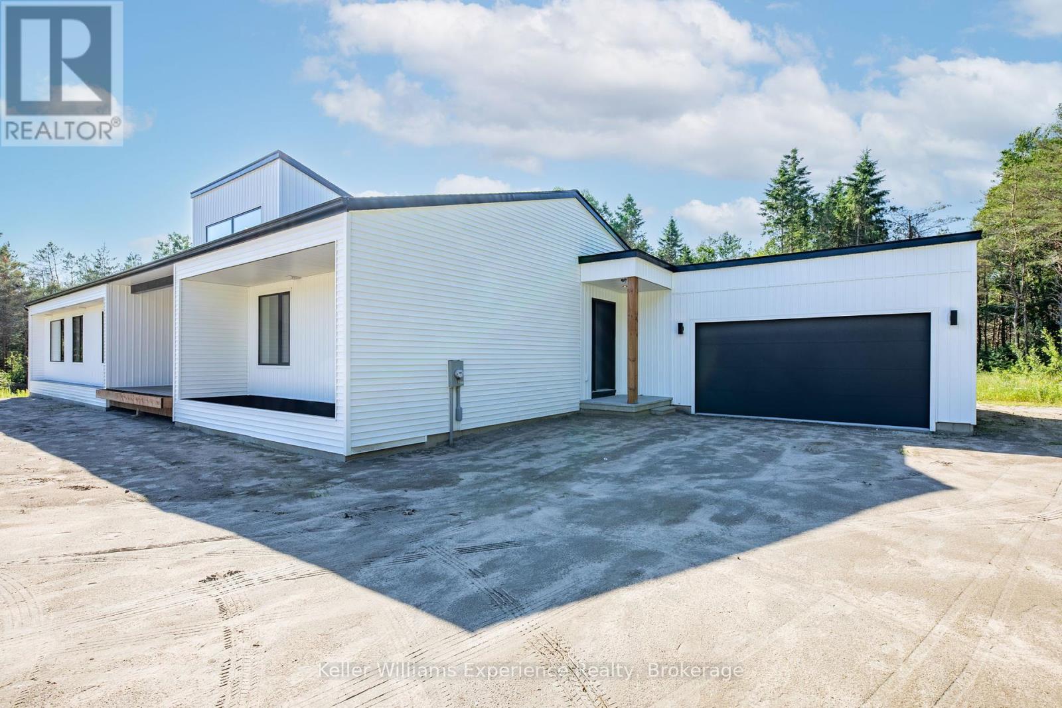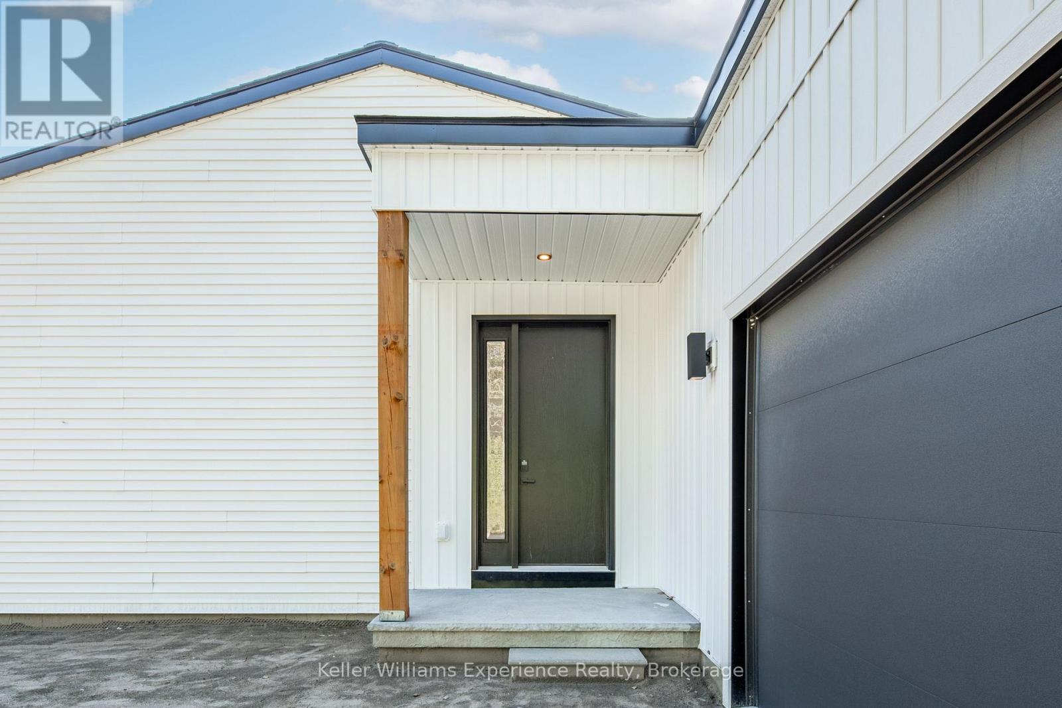LOADING
$1,399,900
Built in 2024, this stunning modern home sits on 47 acres of natural beauty, offering the perfect blend of privacy, space, and sleek design. With 4 spacious bedrooms and 4 full bathrooms, this home was thoughtfully designed for comfort and functionality. Inside, you'll find an open-concept layout filled with natural light, ideal for entertaining or relaxing with family. Three of the bedrooms feature private ensuites. The stylish kitchen flows seamlessly into the living and dining areas, all centered around the homes modern architectural elements, 18 foot high ceilings and large south facing windows. A double-car garage provides convenience and ample storage. Whether you're dreaming of a private retreat, hobby farm, or simply room to roam, this one-of-a-kind property delivers the lifestyle you've been searching for. (id:13139)
Open House
This property has open houses!
11:00 am
Ends at:12:30 pm
Property Details
| MLS® Number | S12275196 |
| Property Type | Single Family |
| Community Name | Rural Tiny |
| EquipmentType | Water Heater |
| ParkingSpaceTotal | 12 |
| RentalEquipmentType | Water Heater |
Building
| BathroomTotal | 4 |
| BedroomsAboveGround | 4 |
| BedroomsTotal | 4 |
| Appliances | Water Softener |
| ArchitecturalStyle | Bungalow |
| BasementDevelopment | Unfinished |
| BasementType | Crawl Space (unfinished) |
| ConstructionStatus | Insulation Upgraded |
| ConstructionStyleAttachment | Detached |
| CoolingType | Central Air Conditioning, Air Exchanger |
| ExteriorFinish | Vinyl Siding |
| FoundationType | Poured Concrete |
| HeatingFuel | Electric |
| HeatingType | Forced Air |
| StoriesTotal | 1 |
| SizeInterior | 2500 - 3000 Sqft |
| Type | House |
Parking
| Attached Garage | |
| Garage |
Land
| Acreage | Yes |
| Sewer | Septic System |
| SizeDepth | 2241 Ft ,6 In |
| SizeFrontage | 455 Ft ,1 In |
| SizeIrregular | 455.1 X 2241.5 Ft |
| SizeTotalText | 455.1 X 2241.5 Ft|25 - 50 Acres |
| ZoningDescription | Ru, Gl, Ep2 |
Rooms
| Level | Type | Length | Width | Dimensions |
|---|---|---|---|---|
| Main Level | Bedroom 4 | 4.17 m | 2.9 m | 4.17 m x 2.9 m |
| Main Level | Bedroom 2 | 5.38 m | 4.17 m | 5.38 m x 4.17 m |
| Main Level | Bedroom | 5.13 m | 4.27 m | 5.13 m x 4.27 m |
| Main Level | Bedroom 3 | 2.74 m | 3.05 m | 2.74 m x 3.05 m |
| Main Level | Great Room | 5.21 m | 8.71 m | 5.21 m x 8.71 m |
| Main Level | Kitchen | 5.59 m | 4.27 m | 5.59 m x 4.27 m |
https://www.realtor.ca/real-estate/28585291/772-concession-16-east-road-tiny-rural-tiny
Interested?
Contact us for more information
No Favourites Found

The trademarks REALTOR®, REALTORS®, and the REALTOR® logo are controlled by The Canadian Real Estate Association (CREA) and identify real estate professionals who are members of CREA. The trademarks MLS®, Multiple Listing Service® and the associated logos are owned by The Canadian Real Estate Association (CREA) and identify the quality of services provided by real estate professionals who are members of CREA. The trademark DDF® is owned by The Canadian Real Estate Association (CREA) and identifies CREA's Data Distribution Facility (DDF®)
July 16 2025 02:31:32
Muskoka Haliburton Orillia – The Lakelands Association of REALTORS®
Keller Williams Experience Realty

