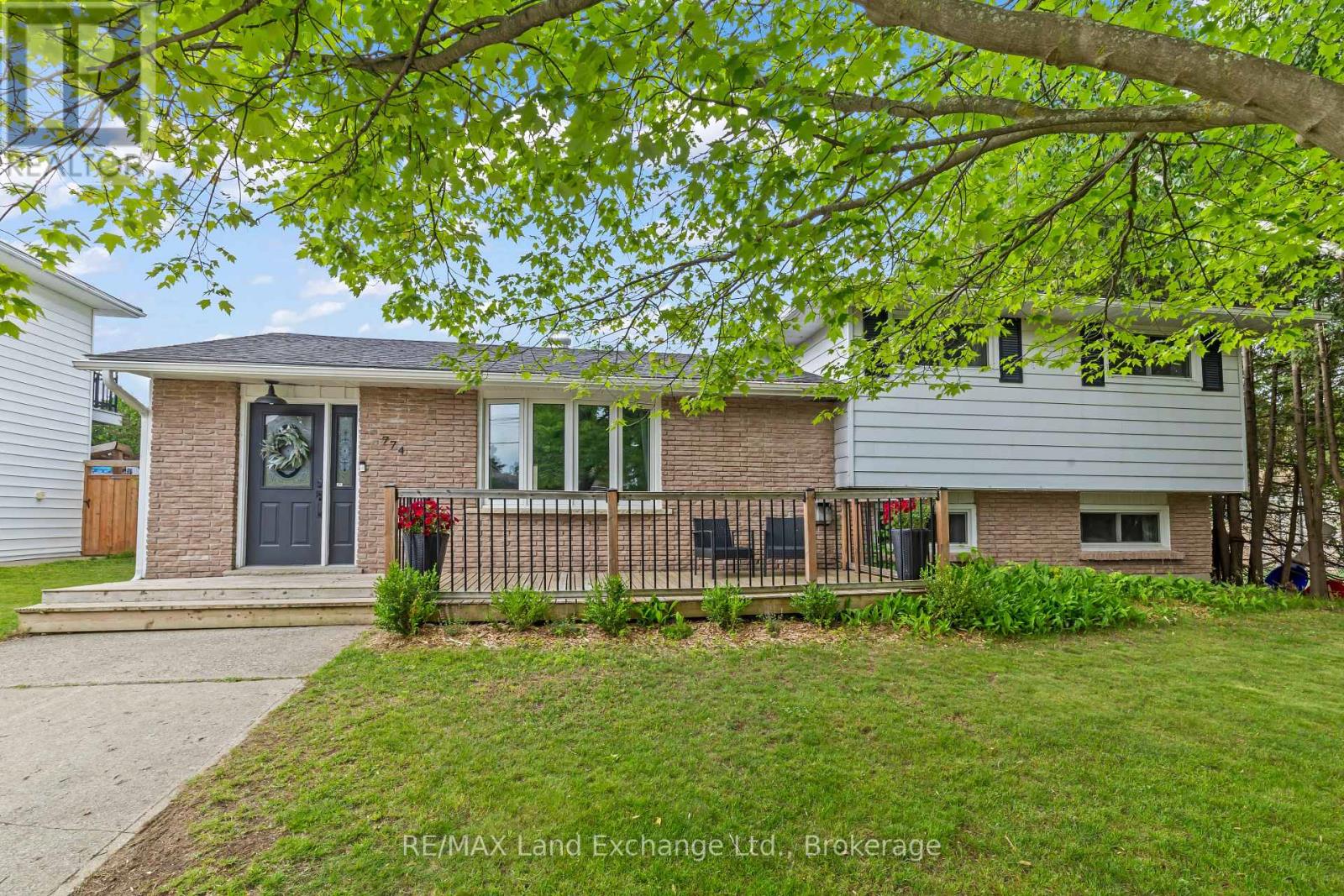LOADING
$569,900
Endless potential in a great location! Welcome to this 4-level side split value-add opportunity for the savvy buyer or investor. Situated on a generous 66.25 ft x 132.50 ft lot in a quiet, family-friendly neighbourhood, this home is just a short walk to downtown amenities, schools, and scenic trails. Inside, you'll find 3 spacious bedrooms and 2 full bathrooms, offering a solid foundation to make your own. The main floor features a large kitchen with a picture window overlooking the expansive backyard, complete with a refreshing in-ground pool perfect for entertaining or relaxing on warm summer days. The fourth level (basement) offers a separate exterior entrance. If you are looking for a chance to invest in a property with future upside, this one checks all the boxes. Don't miss your chance to build equity in one of Port Elgin's mature neighbourhood. (id:13139)
Property Details
| MLS® Number | X12262673 |
| Property Type | Single Family |
| Community Name | Saugeen Shores |
| AmenitiesNearBy | Park |
| ParkingSpaceTotal | 3 |
| PoolType | Inground Pool |
| Structure | Deck, Patio(s), Porch |
Building
| BathroomTotal | 2 |
| BedroomsAboveGround | 3 |
| BedroomsBelowGround | 1 |
| BedroomsTotal | 4 |
| Amenities | Fireplace(s) |
| Appliances | Water Heater, Dishwasher, Dryer, Stove, Washer, Window Coverings, Refrigerator |
| BasementFeatures | Walk-up |
| BasementType | Crawl Space |
| ConstructionStyleAttachment | Detached |
| ConstructionStyleSplitLevel | Backsplit |
| CoolingType | Wall Unit |
| ExteriorFinish | Brick, Aluminum Siding |
| FireplacePresent | Yes |
| FireplaceTotal | 1 |
| FoundationType | Concrete |
| HeatingFuel | Electric |
| HeatingType | Baseboard Heaters |
| SizeInterior | 1100 - 1500 Sqft |
| Type | House |
| UtilityWater | Municipal Water |
Parking
| No Garage |
Land
| Acreage | No |
| FenceType | Fenced Yard |
| LandAmenities | Park |
| Sewer | Sanitary Sewer |
| SizeDepth | 132 Ft ,6 In |
| SizeFrontage | 66 Ft ,3 In |
| SizeIrregular | 66.3 X 132.5 Ft |
| SizeTotalText | 66.3 X 132.5 Ft |
Rooms
| Level | Type | Length | Width | Dimensions |
|---|---|---|---|---|
| Second Level | Bedroom 3 | 2.77 m | 2.72 m | 2.77 m x 2.72 m |
| Second Level | Primary Bedroom | 3.81 m | 3.3 m | 3.81 m x 3.3 m |
| Second Level | Bedroom 2 | 3.38 m | 3.3 m | 3.38 m x 3.3 m |
| Basement | Laundry Room | 3.58 m | 2.36 m | 3.58 m x 2.36 m |
| Basement | Recreational, Games Room | 7.39 m | 5.13 m | 7.39 m x 5.13 m |
| Lower Level | Family Room | 5.89 m | 3.91 m | 5.89 m x 3.91 m |
| Lower Level | Bedroom 4 | 3.43 m | 3.38 m | 3.43 m x 3.38 m |
| Main Level | Living Room | 5.13 m | 3.99 m | 5.13 m x 3.99 m |
| Main Level | Dining Room | 3.45 m | 2.95 m | 3.45 m x 2.95 m |
| Main Level | Kitchen | 5.13 m | 3.38 m | 5.13 m x 3.38 m |
| Main Level | Foyer | 2.95 m | 2.46 m | 2.95 m x 2.46 m |
https://www.realtor.ca/real-estate/28558555/774-river-street-saugeen-shores-saugeen-shores
Interested?
Contact us for more information
No Favourites Found

The trademarks REALTOR®, REALTORS®, and the REALTOR® logo are controlled by The Canadian Real Estate Association (CREA) and identify real estate professionals who are members of CREA. The trademarks MLS®, Multiple Listing Service® and the associated logos are owned by The Canadian Real Estate Association (CREA) and identify the quality of services provided by real estate professionals who are members of CREA. The trademark DDF® is owned by The Canadian Real Estate Association (CREA) and identifies CREA's Data Distribution Facility (DDF®)
July 08 2025 03:30:47
Muskoka Haliburton Orillia – The Lakelands Association of REALTORS®
RE/MAX Land Exchange Ltd.







































