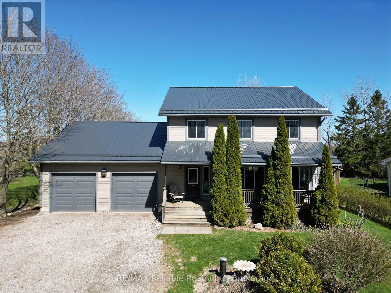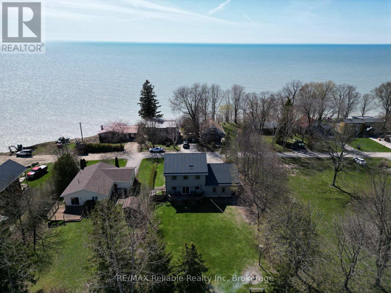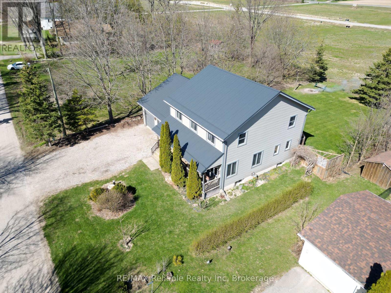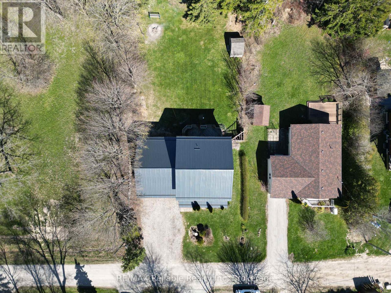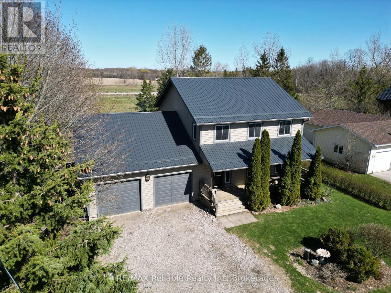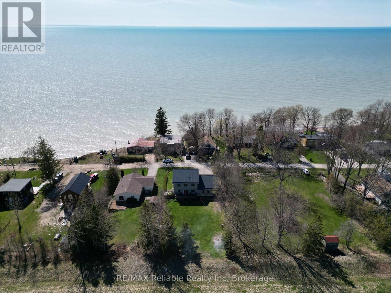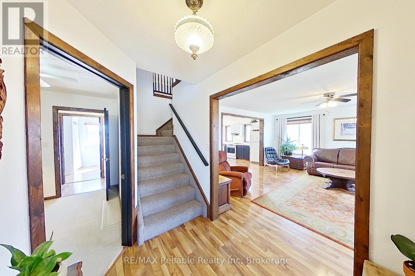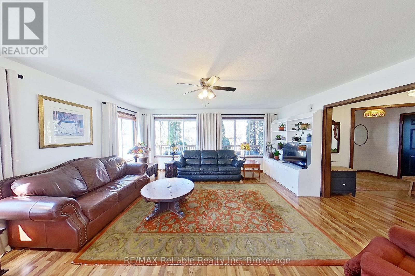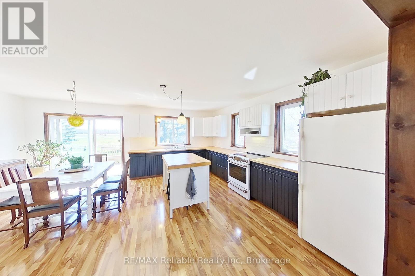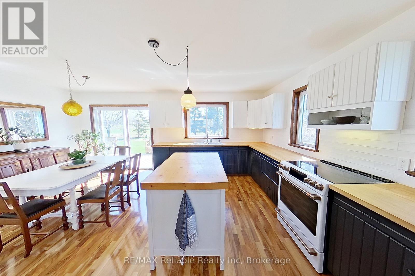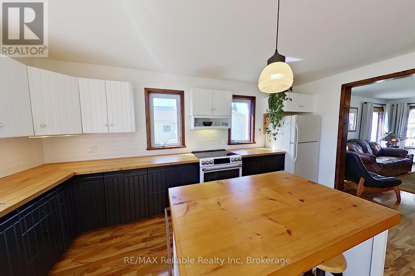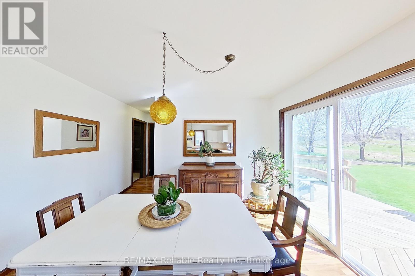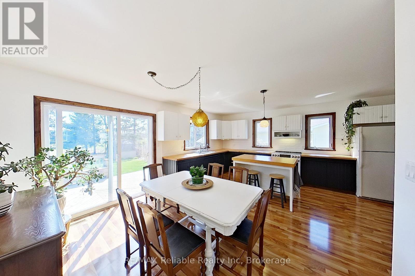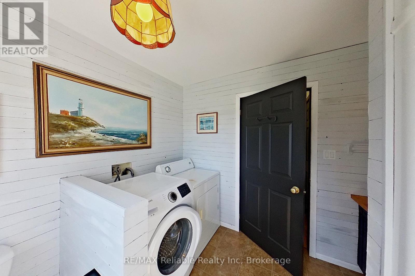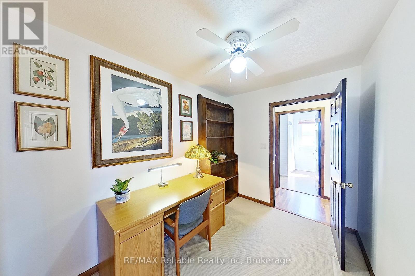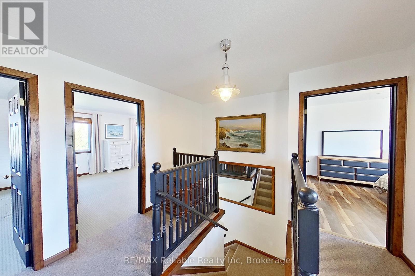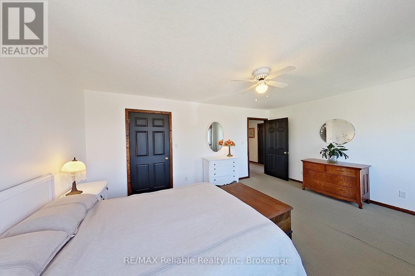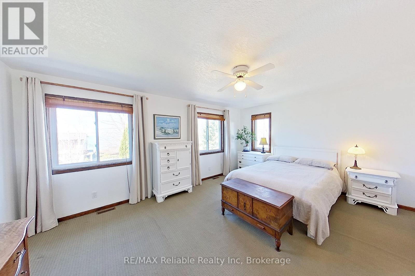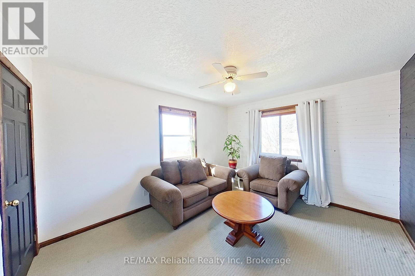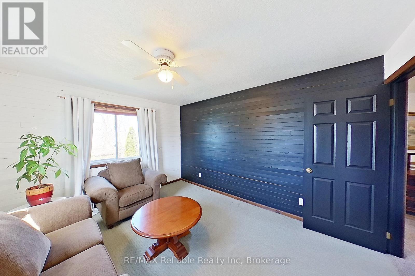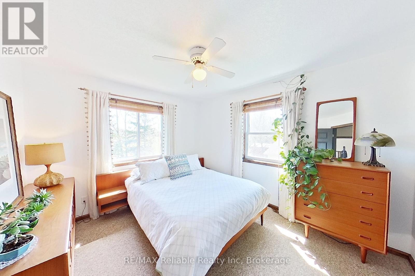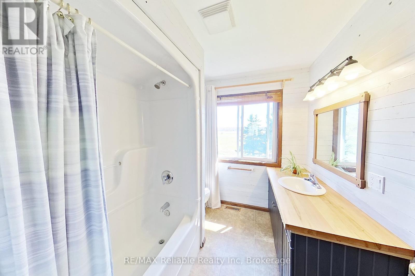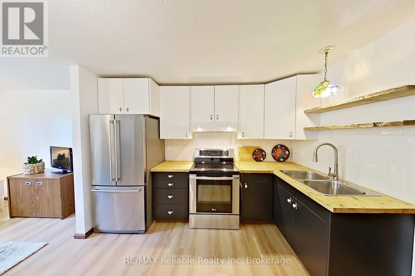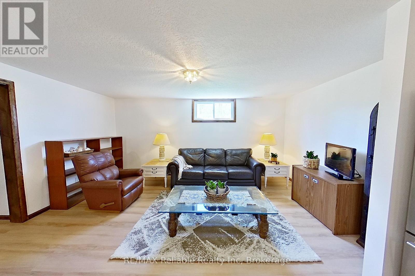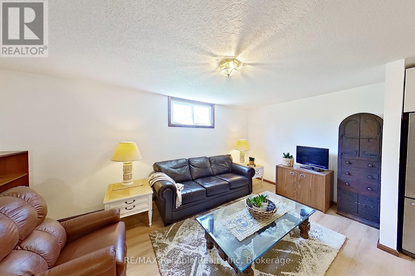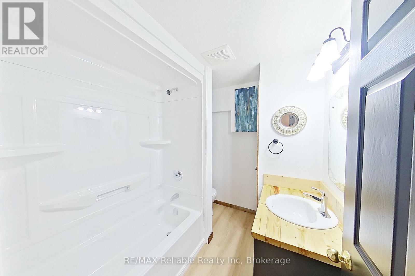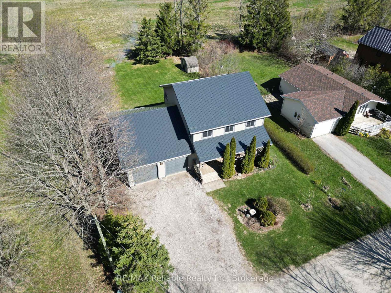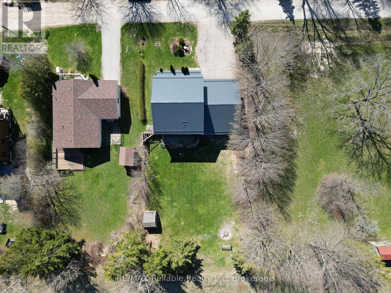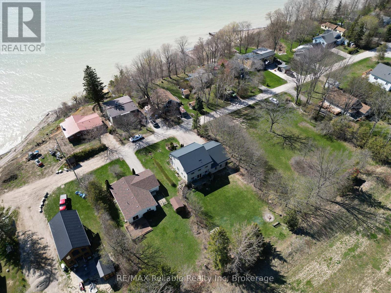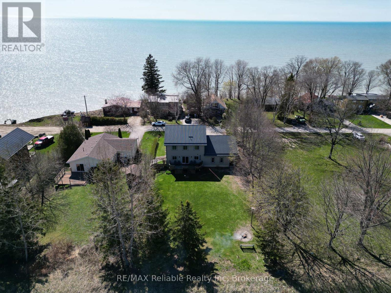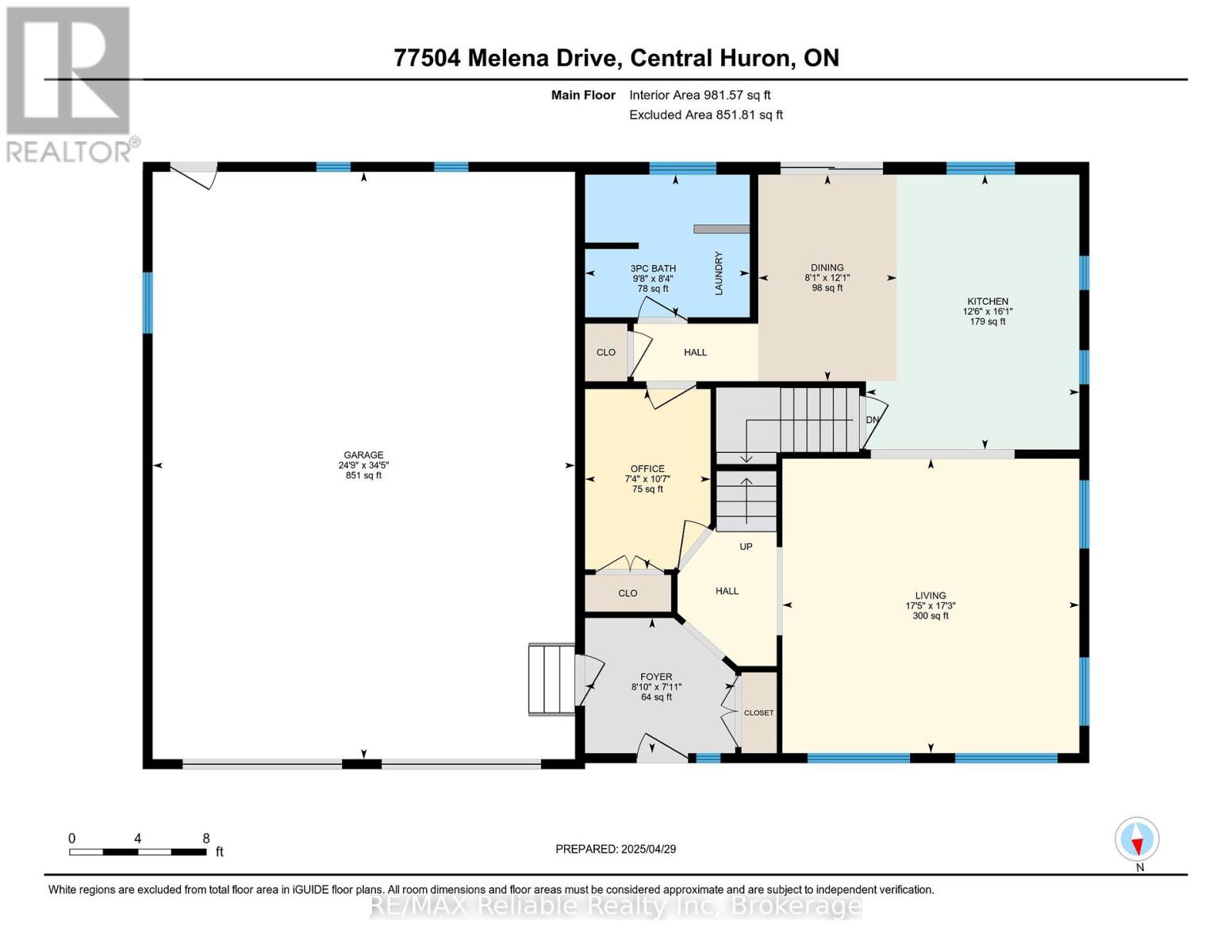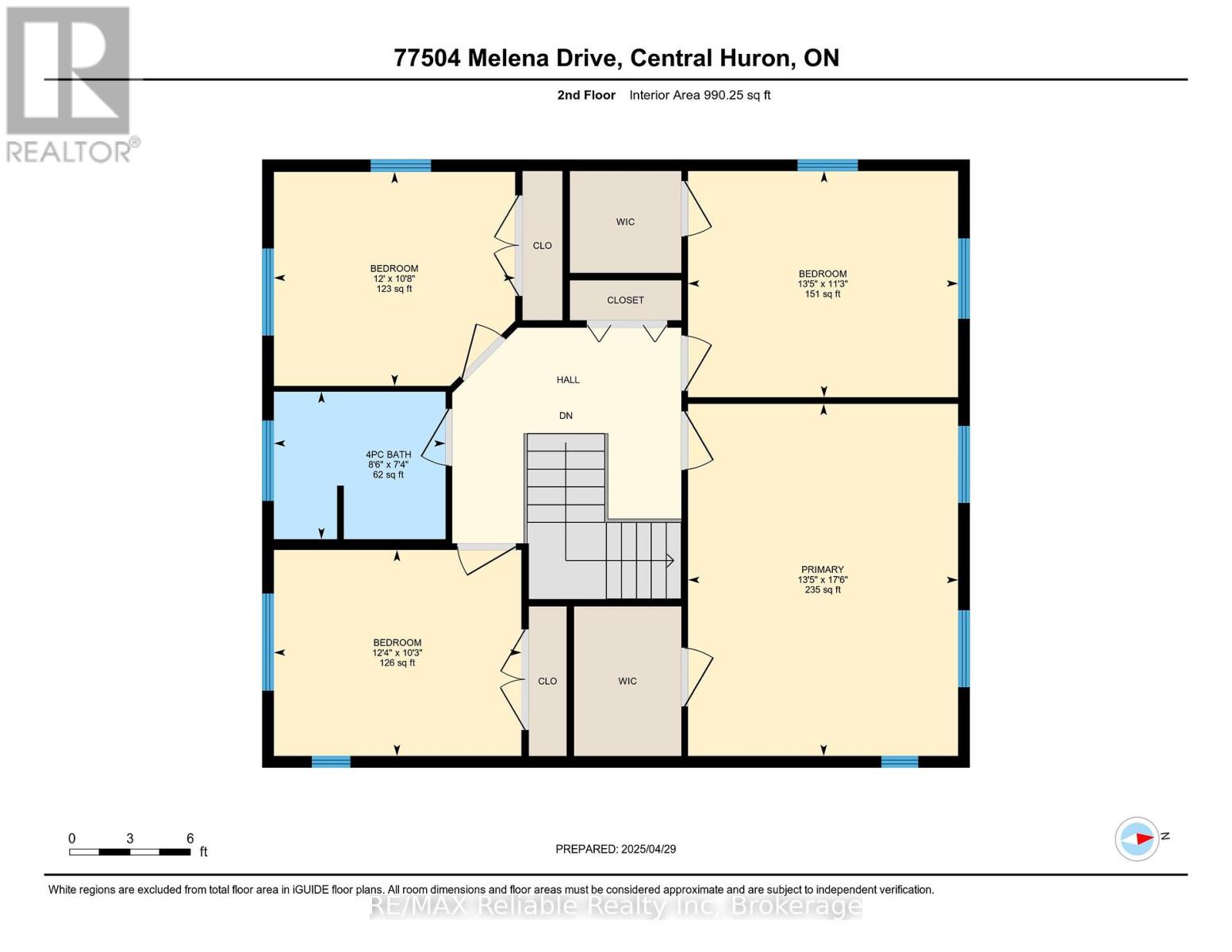LOADING
$799,900
IMMEDIATE POSSESSION FOR THE LAKEVIEW HOME NEAR BAYFIELD!! !Offered by the original owners, this spacious 4+ bedroom, 3-bath home (built 2005) boasts stunning Lake Huron views from most rooms. Step inside to an airy, open feel with a bright kitchen featuring an island, butcher-block counters, appliances, and patio doors to the rear deck. Wood accents add warmth throughout, complemented by a large living room, office, welcoming foyer, and main-floor laundry/3-piece bath combo.Upstairs, you'll find four comfortable bedrooms and a generous 4-piece bath. The remodeled lower-level apartment includes a full kitchen with stainless appliances, bedroom, office, and 4-piece bathideal for guests or rental potential.Exterior highlights include a fantastic covered veranda with lake views, brand-new metal roof, drilled well (2021), and low-maintenance landscaping with mature trees. An attached double garage and rear storage shed provide ample space. Located on a paved municipal road, just a short walk to beach access, 5 minutes to Bayfields downtown and marina, and close to Bluewater Golf & Country Club.With approximately 2,800 finished sq. ft., natural gas heating, and a prime location, this is an affordable alternative to lakefront livingoffering plenty of space inside and out! (id:13139)
Property Details
| MLS® Number | X12342333 |
| Property Type | Single Family |
| Community Name | Bayfield |
| AmenitiesNearBy | Beach, Golf Nearby, Park, Marina |
| CommunityFeatures | Community Centre |
| ParkingSpaceTotal | 8 |
| Structure | Deck |
| ViewType | View, Lake View |
Building
| BathroomTotal | 3 |
| BedroomsAboveGround | 5 |
| BedroomsTotal | 5 |
| Age | 16 To 30 Years |
| Appliances | Water Heater, Water Softener |
| BasementDevelopment | Finished |
| BasementType | N/a (finished) |
| ConstructionStyleAttachment | Detached |
| CoolingType | None, Ventilation System |
| ExteriorFinish | Vinyl Siding |
| FoundationType | Concrete |
| HeatingFuel | Natural Gas |
| HeatingType | Forced Air |
| StoriesTotal | 2 |
| SizeInterior | 2000 - 2500 Sqft |
| Type | House |
| UtilityWater | Drilled Well |
Parking
| Attached Garage | |
| Garage |
Land
| Acreage | No |
| LandAmenities | Beach, Golf Nearby, Park, Marina |
| LandscapeFeatures | Landscaped |
| Sewer | Septic System |
| SizeDepth | 150 Ft |
| SizeFrontage | 75 Ft |
| SizeIrregular | 75 X 150 Ft |
| SizeTotalText | 75 X 150 Ft |
| ZoningDescription | Rr1 |
Rooms
| Level | Type | Length | Width | Dimensions |
|---|---|---|---|---|
| Second Level | Primary Bedroom | 4.1 m | 5.34 m | 4.1 m x 5.34 m |
| Second Level | Bathroom | 2.6 m | 2.24 m | 2.6 m x 2.24 m |
| Second Level | Bedroom | 3.75 m | 3.12 m | 3.75 m x 3.12 m |
| Second Level | Bedroom 2 | 3.66 m | 3.25 m | 3.66 m x 3.25 m |
| Second Level | Bedroom 3 | 4.1 m | 3.43 m | 4.1 m x 3.43 m |
| Basement | Bathroom | 2.5 m | 2.1 m | 2.5 m x 2.1 m |
| Basement | Bedroom 5 | 4.08 m | 3.23 m | 4.08 m x 3.23 m |
| Basement | Office | 3.56 m | 3.85 m | 3.56 m x 3.85 m |
| Basement | Dining Room | 1.85 m | 2.14 m | 1.85 m x 2.14 m |
| Basement | Kitchen | 3.76 m | 3.33 m | 3.76 m x 3.33 m |
| Basement | Family Room | 5.14 m | 3.04 m | 5.14 m x 3.04 m |
| Basement | Utility Room | 4.51 m | 2.12 m | 4.51 m x 2.12 m |
| Main Level | Bathroom | 2.55 m | 2.94 m | 2.55 m x 2.94 m |
| Main Level | Dining Room | 3.69 m | 2.48 m | 3.69 m x 2.48 m |
| Main Level | Foyer | 2.41 m | 2.68 m | 2.41 m x 2.68 m |
| Main Level | Kitchen | 4.91 m | 3.81 m | 4.91 m x 3.81 m |
| Main Level | Living Room | 5.26 m | 5.3 m | 5.26 m x 5.3 m |
| Main Level | Office | 3.22 m | 2.24 m | 3.22 m x 2.24 m |
Utilities
| Cable | Available |
| Electricity | Installed |
https://www.realtor.ca/real-estate/28728231/77504-melena-drive-bluewater-bayfield-bayfield
Interested?
Contact us for more information
No Favourites Found

The trademarks REALTOR®, REALTORS®, and the REALTOR® logo are controlled by The Canadian Real Estate Association (CREA) and identify real estate professionals who are members of CREA. The trademarks MLS®, Multiple Listing Service® and the associated logos are owned by The Canadian Real Estate Association (CREA) and identify the quality of services provided by real estate professionals who are members of CREA. The trademark DDF® is owned by The Canadian Real Estate Association (CREA) and identifies CREA's Data Distribution Facility (DDF®)
October 23 2025 12:45:13
Muskoka Haliburton Orillia – The Lakelands Association of REALTORS®
RE/MAX Reliable Realty Inc

