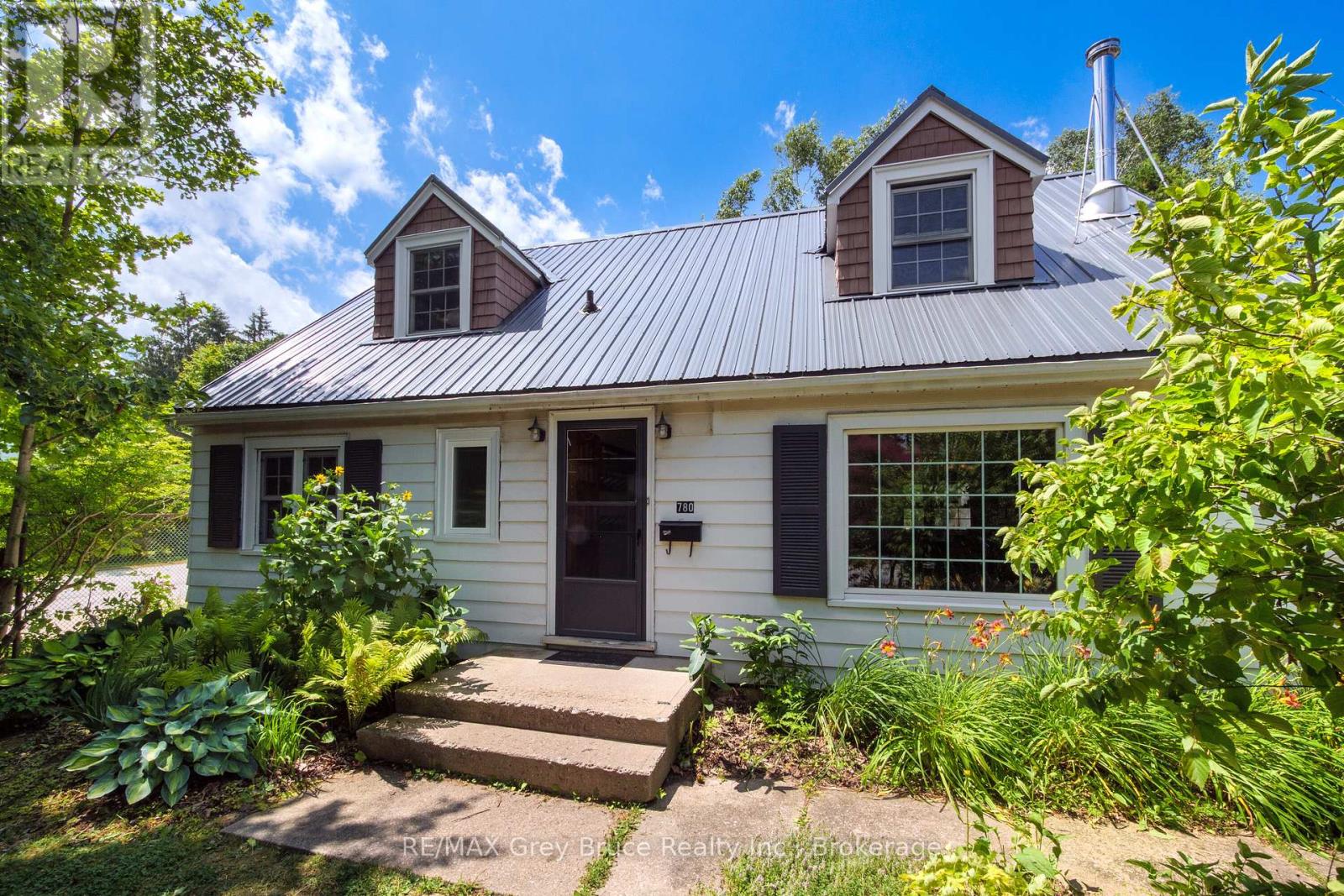LOADING
$470,000
Do you want a great layout? Do you want a home that close to schools, hiking trails, and city amenities? Do you want a fairy tale home, with a deep lot with lots of wild and native plants and gardens? Call your realtor and book your showing today! The main floor has a big living room with a professionally installed wood burning stove and a dining room that looks into the backyard. The kitchen is in the center of the home with lots of natural light and access to the back yard. The south side has two bedrooms, both with built in desks and a full 4 piece bathroom. Upstairs you will find more sunlight streaming into two larger bedrooms. The master complete with built in shelving and drawers. An additional full bathroom is on the second level. Outside you can relax knowing that the steel roof was fully done in 2019. The long lot has a large shed, green house, vegetable garden, many different sitting areas, native edible plants, hidden spots for fort building and a camp fire. Another bonus? This lot backs onto Hillcrest Elementary School, that has a large tarmac for learning to bike, basketball nets, playground and soccer fields. With school age kids, enjoy the luxury of relaxed mornings with the ability to leave your property and be right on the school grounds. (id:13139)
Open House
This property has open houses!
12:00 pm
Ends at:1:30 pm
Property Details
| MLS® Number | X12308409 |
| Property Type | Single Family |
| Community Name | Owen Sound |
| Features | Flat Site |
| ParkingSpaceTotal | 2 |
| Structure | Greenhouse, Shed |
Building
| BathroomTotal | 2 |
| BedroomsAboveGround | 4 |
| BedroomsTotal | 4 |
| Age | 51 To 99 Years |
| Appliances | Water Meter, Dryer, Stove, Washer, Refrigerator |
| BasementDevelopment | Unfinished |
| BasementType | N/a (unfinished) |
| ConstructionStyleAttachment | Detached |
| ExteriorFinish | Aluminum Siding |
| FireplacePresent | Yes |
| FireplaceTotal | 1 |
| FoundationType | Block |
| HeatingFuel | Natural Gas |
| HeatingType | Forced Air |
| StoriesTotal | 2 |
| SizeInterior | 1100 - 1500 Sqft |
| Type | House |
| UtilityWater | Municipal Water |
Parking
| No Garage |
Land
| Acreage | No |
| Sewer | Sanitary Sewer |
| SizeDepth | 328 Ft |
| SizeFrontage | 49 Ft ,6 In |
| SizeIrregular | 49.5 X 328 Ft |
| SizeTotalText | 49.5 X 328 Ft|under 1/2 Acre |
| ZoningDescription | R4-medium Density Residential |
Rooms
| Level | Type | Length | Width | Dimensions |
|---|---|---|---|---|
| Second Level | Bedroom | 3.89 m | 4.52 m | 3.89 m x 4.52 m |
| Second Level | Bedroom | 4.14 m | 4.52 m | 4.14 m x 4.52 m |
| Main Level | Living Room | 4.83 m | 3.63 m | 4.83 m x 3.63 m |
| Main Level | Dining Room | 2.13 m | 4.04 m | 2.13 m x 4.04 m |
| Main Level | Kitchen | 3.28 m | 3.94 m | 3.28 m x 3.94 m |
| Main Level | Bathroom | 1.52 m | 2.21 m | 1.52 m x 2.21 m |
| Main Level | Bedroom | 2.84 m | 3.38 m | 2.84 m x 3.38 m |
| Main Level | Bedroom | 3.89 m | 3.22 m | 3.89 m x 3.22 m |
Utilities
| Cable | Installed |
| Electricity | Installed |
| Sewer | Installed |
https://www.realtor.ca/real-estate/28655845/780-4th-avenue-w-owen-sound-owen-sound
Interested?
Contact us for more information
No Favourites Found

The trademarks REALTOR®, REALTORS®, and the REALTOR® logo are controlled by The Canadian Real Estate Association (CREA) and identify real estate professionals who are members of CREA. The trademarks MLS®, Multiple Listing Service® and the associated logos are owned by The Canadian Real Estate Association (CREA) and identify the quality of services provided by real estate professionals who are members of CREA. The trademark DDF® is owned by The Canadian Real Estate Association (CREA) and identifies CREA's Data Distribution Facility (DDF®)
August 01 2025 01:51:06
Muskoka Haliburton Orillia – The Lakelands Association of REALTORS®
RE/MAX Grey Bruce Realty Inc.


















































